
13 Sherwood Ct, WH
Highland Mills | Sherwwod Ct & New York State Rt 32
Rooms
9
Bedrooms
5
Bathrooms
3.5
Status
Sold
Real Estate Taxes
[Monthly]
$ 1,667
ASF/ASM
4,061/377
Financing Allowed
0%

Property Description
13 Sherwood Ct, Highland Mills, NY is a single family home that contains 4,061 sq ft and was built in 2013. It contains 5 bedrooms and 3.5 bathrooms. This Grand single family home with an in law suite has the perfect combination of modern meets traditional design. 13 Sherwood court offers four large bedrooms on the top floor and light filled entertaining spaces, including the perfect chefs kitchen, in addition to a library, office, full basement, and spacious deck leading to beautiful land.
The beautifully designed kitchen separates the huge south facing living room from the dining room at the front of the house. Designed for heavy duty cooking, custom cabinets over ? counters provide tons of room for food prep, storage, and a breakfast bar which is a perfect spot for serving to guests. The south-facing living room has a wood burning fireplace with a beautiful stone mantel, Brazilian cherry wood floors and access to the large deck with stairs down to the garden. Other top features is a laundry room and storage room which are on main floor. The master bathroom has a deep spa tub and walk-in shower. The elegant front room is a library/sitting room with beautiful French doors and can also be used as a play room or converted into another bedroom. Attached 2 Car Garage. Central heating and AC.
13 Sherwood court has been beautifully built and lovingly maintained and it sits on a gorgeous Cul de sac which makes it safe for our family. Never moved in, stayed in maybe 30days since ownership.
The beautifully designed kitchen separates the huge south facing living room from the dining room at the front of the house. Designed for heavy duty cooking, custom cabinets over ? counters provide tons of room for food prep, storage, and a breakfast bar which is a perfect spot for serving to guests. The south-facing living room has a wood burning fireplace with a beautiful stone mantel, Brazilian cherry wood floors and access to the large deck with stairs down to the garden. Other top features is a laundry room and storage room which are on main floor. The master bathroom has a deep spa tub and walk-in shower. The elegant front room is a library/sitting room with beautiful French doors and can also be used as a play room or converted into another bedroom. Attached 2 Car Garage. Central heating and AC.
13 Sherwood court has been beautifully built and lovingly maintained and it sits on a gorgeous Cul de sac which makes it safe for our family. Never moved in, stayed in maybe 30days since ownership.
13 Sherwood Ct, Highland Mills, NY is a single family home that contains 4,061 sq ft and was built in 2013. It contains 5 bedrooms and 3.5 bathrooms. This Grand single family home with an in law suite has the perfect combination of modern meets traditional design. 13 Sherwood court offers four large bedrooms on the top floor and light filled entertaining spaces, including the perfect chefs kitchen, in addition to a library, office, full basement, and spacious deck leading to beautiful land.
The beautifully designed kitchen separates the huge south facing living room from the dining room at the front of the house. Designed for heavy duty cooking, custom cabinets over ? counters provide tons of room for food prep, storage, and a breakfast bar which is a perfect spot for serving to guests. The south-facing living room has a wood burning fireplace with a beautiful stone mantel, Brazilian cherry wood floors and access to the large deck with stairs down to the garden. Other top features is a laundry room and storage room which are on main floor. The master bathroom has a deep spa tub and walk-in shower. The elegant front room is a library/sitting room with beautiful French doors and can also be used as a play room or converted into another bedroom. Attached 2 Car Garage. Central heating and AC.
13 Sherwood court has been beautifully built and lovingly maintained and it sits on a gorgeous Cul de sac which makes it safe for our family. Never moved in, stayed in maybe 30days since ownership.
The beautifully designed kitchen separates the huge south facing living room from the dining room at the front of the house. Designed for heavy duty cooking, custom cabinets over ? counters provide tons of room for food prep, storage, and a breakfast bar which is a perfect spot for serving to guests. The south-facing living room has a wood burning fireplace with a beautiful stone mantel, Brazilian cherry wood floors and access to the large deck with stairs down to the garden. Other top features is a laundry room and storage room which are on main floor. The master bathroom has a deep spa tub and walk-in shower. The elegant front room is a library/sitting room with beautiful French doors and can also be used as a play room or converted into another bedroom. Attached 2 Car Garage. Central heating and AC.
13 Sherwood court has been beautifully built and lovingly maintained and it sits on a gorgeous Cul de sac which makes it safe for our family. Never moved in, stayed in maybe 30days since ownership.
Care to take a look at this property?
Apartment Features
Cedar Closet
Custom Closets
Hardwood Floors
Skylights
Walk-in Closet
Washer / Dryer
Kitchen
Dishwasher
Eat-in Kitchen
Gourmet Kitchen
Microwave
New Appliances
Range
SOTA Kitchen
View / Exposure
North, East, South, West Exposures


Building Details [13 Sherwood Ct]
Ownership
Single Family
Service Level
Voice Intercom
Access
Walk-up
Building Type
House
Year Built
2015
Floors/Apts
2/1
Mortgage Calculator in [US Dollars]
All information furnished regarding property for sale, rental or financing is from sources deemed reliable, but no warranty or representation is made as to the accuracy thereof and same is submitted subject to errors, omissions, change of price, rental or other conditions, prior sale, lease or financing or withdrawal without notice. All dimensions are approximate. For exact dimensions, you must hire your own architect or engineer.
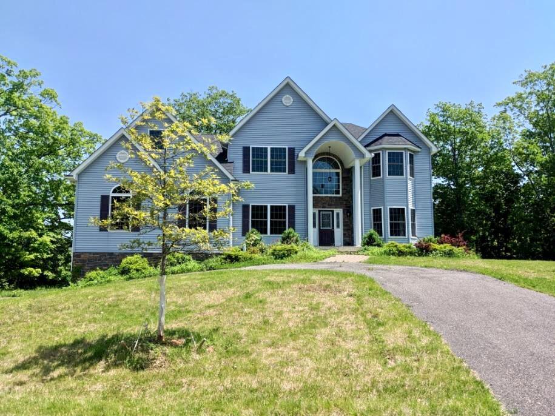
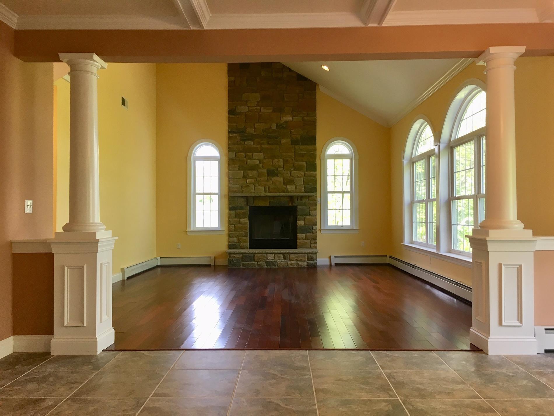
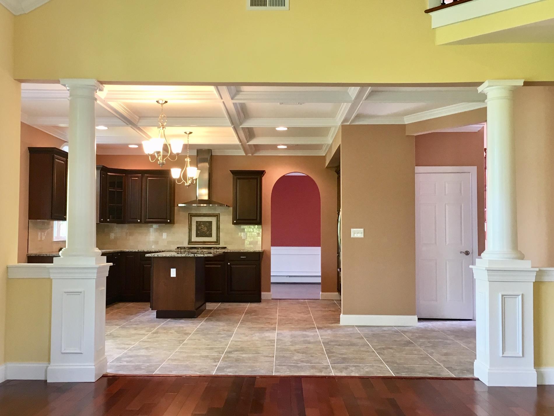
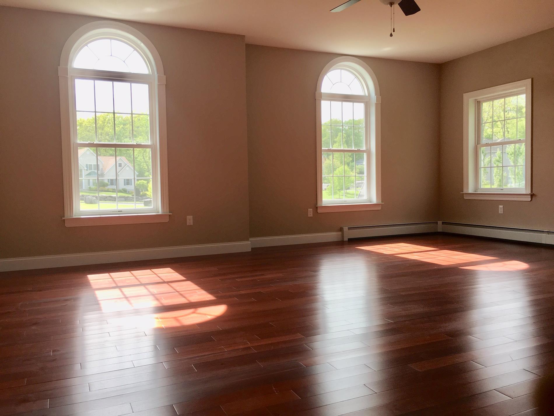
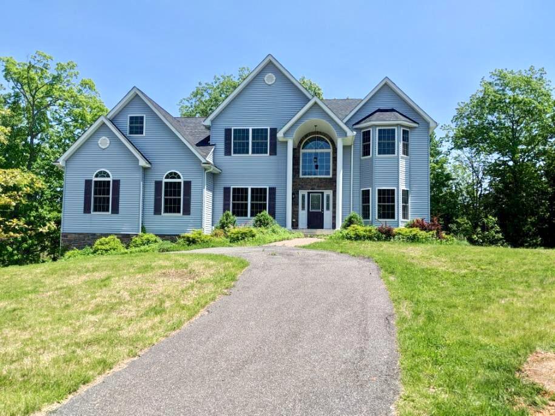
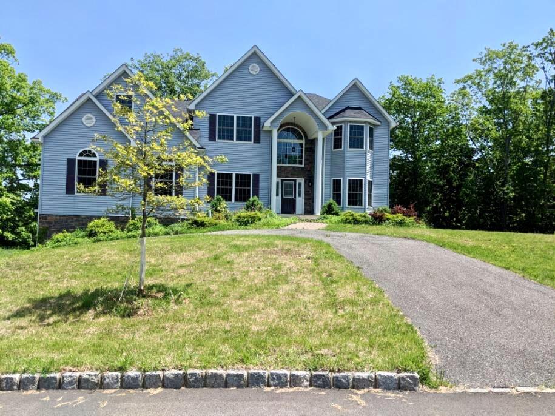
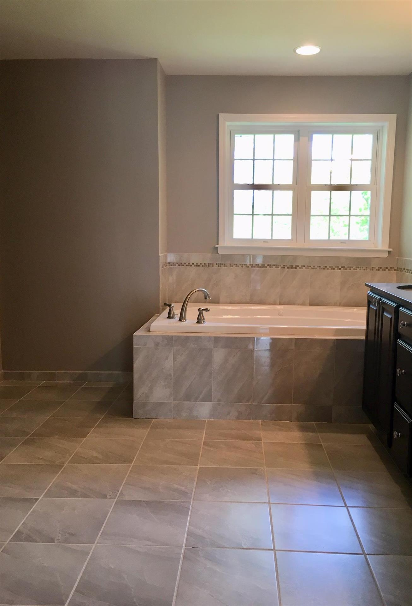
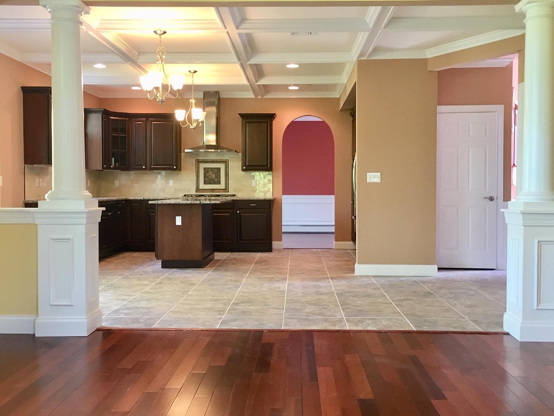
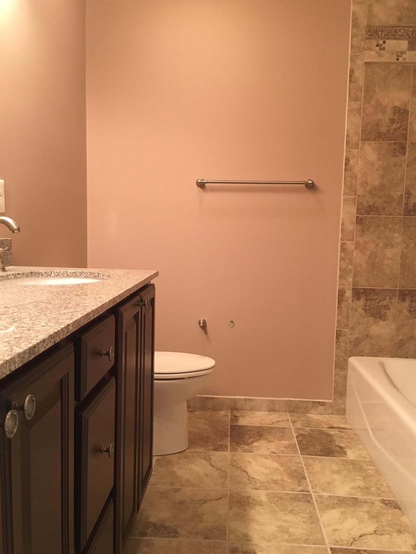
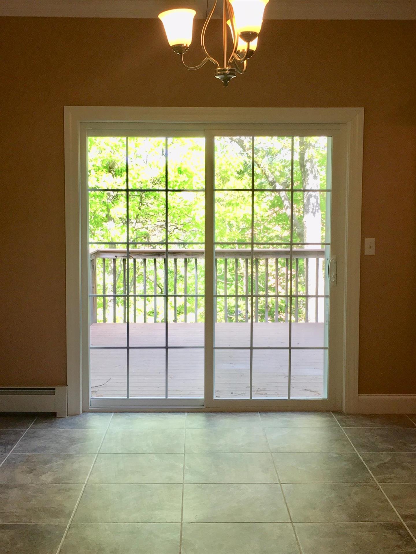
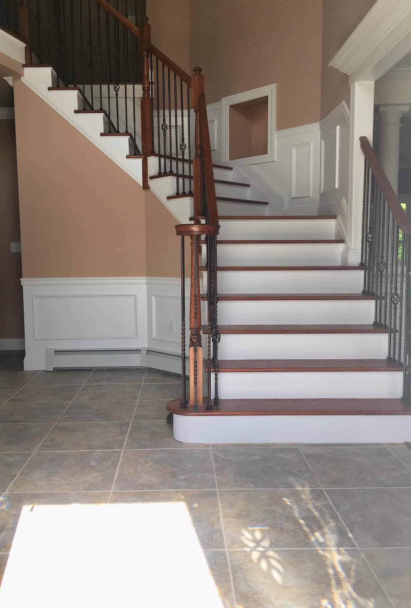
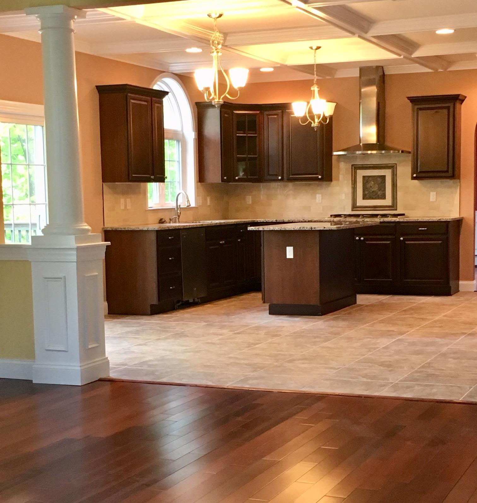
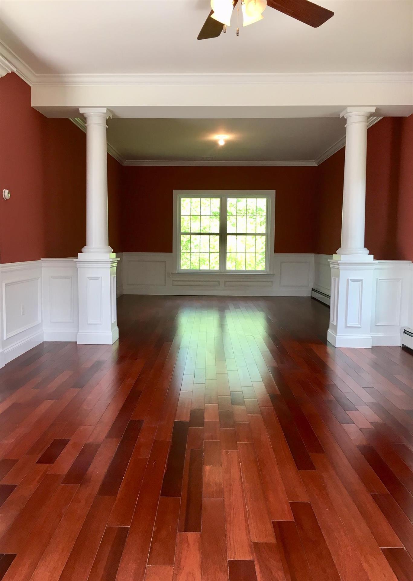
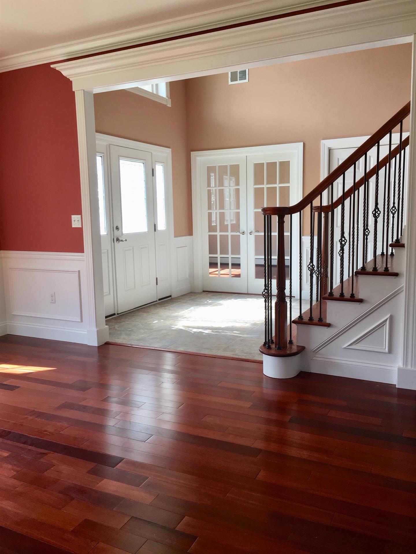
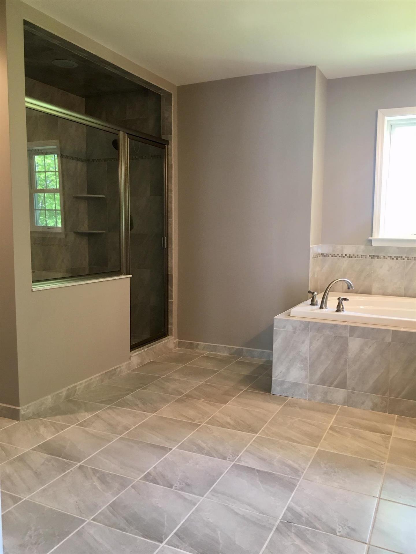

 Fair Housing
Fair Housing
