
The Courant
360 West 36th Street, 6N
Clinton | Eighth Avenue & Ninth Avenue
Rooms
6
Bedrooms
3
Bathrooms
2
Status
Active
Maintenance [Monthly]
$ 4,470
ASF/ASM
2,900/269
Financing Allowed
80%

Property Description
A rare study in volume, light, and contemporary refinement, this three-bedroom loft-like residence on the north side of Hudson Yards offers sophistication seldom seen at its price point. Eleven-foot ceilings throughout and gallery-white walls create a museum-quality calm, softened by sound-dampening double-pane windows that preserve the serenity of this urban sanctuary.
A Neighborhood Undergoing an Exciting Transformation
Enormous private and public projects have recently been completed or launched within minutes of this expansive loft apartment. This is your opportunity to live in the heart of a neighborhood undergoing a complete overhaul, with premier dining and nightlife options flooding in alongside Manhattan's newest high-end office towers.
A Modern Loft Reimagined
At the heart of the home is an extraordinary great room stretching approximately 31 by 30 feet — a dramatic architectural volume ideal for large-scale art, elegant entertaining, or simply living expansively. Custom millwork, architectural sliding doors, and motorized shades elevate the minimalist aesthetic. A spectacular home for entertaining; wait until your guests hear the acoustics bouncing off the high ceilings as they marvel at the size of the space.
Chef-Caliber Kitchen as Sculpture
The kitchen is both functional and architectural, anchored by Thermador professional appliances: a five-burner vented range, double oven with warming drawer, oversized refrigerator, and 60-bottle wine fridge. Sculptural simplicity and clean-lined finishes create a workspace that is as refined as it is high-performance.
The Primary Suite: Quiet Elegance, Elevated Proportions
The expansive primary suite captures northern and eastern exposures, filling the room with luminous, shifting light. A grand walk-in closet, crafted with bespoke millwork, offers remarkable storage and architectural clarity. The large ensuite bathroom recalls a European spa with heated floors, an oversized rain shower, and elegant fixtures; an exceptional private retreat.
Storage as Architecture
A remarkable internal storage room, rare even among luxury homes, functions like a private garage, discretely housing bicycles, skis, golf clubs, seasonal décor, and bulk essentials. Deep custom closets and an oversized linen closet reinforce a lifestyle defined by order and ease.
Dedicated Laundry Room
A true New York luxury: a vented laundry room with full-size appliances and a dedicated utility sink. This thoughtful, functional space mirrors the convenience of a standalone home.
Private Secondary Bedroom Suite
The second bedroom, complete with its own full bath, serves as a beautifully proportioned guest suite or sophisticated work-from-home enclave. Its privacy and proportion make it perfect for hosting or hybrid living.
Destination Living, Everyday Ease
Whole Foods, Brooklyn Fare and Equinox are moments away; the High Line, Hudson River promenade, and acclaimed new restaurants define the energy of the neighborhood. Proximity to Moynihan/Penn, the A/C/E and 1/2/3 subway lines, and immediate access to the West Side Highway and Lincoln Tunnel place the entire region within effortless reach.
A rare study in volume, light, and contemporary refinement, this three-bedroom loft-like residence on the north side of Hudson Yards offers sophistication seldom seen at its price point. Eleven-foot ceilings throughout and gallery-white walls create a museum-quality calm, softened by sound-dampening double-pane windows that preserve the serenity of this urban sanctuary.
A Neighborhood Undergoing an Exciting Transformation
Enormous private and public projects have recently been completed or launched within minutes of this expansive loft apartment. This is your opportunity to live in the heart of a neighborhood undergoing a complete overhaul, with premier dining and nightlife options flooding in alongside Manhattan's newest high-end office towers.
A Modern Loft Reimagined
At the heart of the home is an extraordinary great room stretching approximately 31 by 30 feet — a dramatic architectural volume ideal for large-scale art, elegant entertaining, or simply living expansively. Custom millwork, architectural sliding doors, and motorized shades elevate the minimalist aesthetic. A spectacular home for entertaining; wait until your guests hear the acoustics bouncing off the high ceilings as they marvel at the size of the space.
Chef-Caliber Kitchen as Sculpture
The kitchen is both functional and architectural, anchored by Thermador professional appliances: a five-burner vented range, double oven with warming drawer, oversized refrigerator, and 60-bottle wine fridge. Sculptural simplicity and clean-lined finishes create a workspace that is as refined as it is high-performance.
The Primary Suite: Quiet Elegance, Elevated Proportions
The expansive primary suite captures northern and eastern exposures, filling the room with luminous, shifting light. A grand walk-in closet, crafted with bespoke millwork, offers remarkable storage and architectural clarity. The large ensuite bathroom recalls a European spa with heated floors, an oversized rain shower, and elegant fixtures; an exceptional private retreat.
Storage as Architecture
A remarkable internal storage room, rare even among luxury homes, functions like a private garage, discretely housing bicycles, skis, golf clubs, seasonal décor, and bulk essentials. Deep custom closets and an oversized linen closet reinforce a lifestyle defined by order and ease.
Dedicated Laundry Room
A true New York luxury: a vented laundry room with full-size appliances and a dedicated utility sink. This thoughtful, functional space mirrors the convenience of a standalone home.
Private Secondary Bedroom Suite
The second bedroom, complete with its own full bath, serves as a beautifully proportioned guest suite or sophisticated work-from-home enclave. Its privacy and proportion make it perfect for hosting or hybrid living.
Destination Living, Everyday Ease
Whole Foods, Brooklyn Fare and Equinox are moments away; the High Line, Hudson River promenade, and acclaimed new restaurants define the energy of the neighborhood. Proximity to Moynihan/Penn, the A/C/E and 1/2/3 subway lines, and immediate access to the West Side Highway and Lincoln Tunnel place the entire region within effortless reach.
Listing Courtesy of ATLAS
Care to take a look at this property?
Apartment Features
A/C
Washer / Dryer
View / Exposure
City Views
North, East, West Exposures

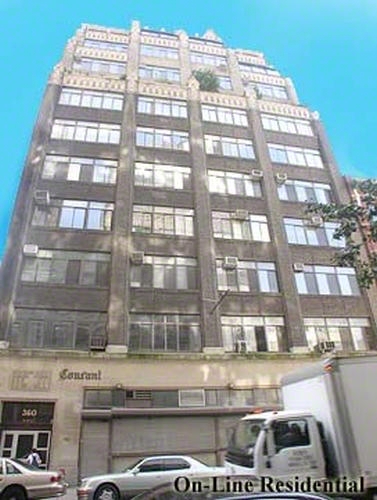
Building Details [360 West 36th Street]
Ownership
Co-op
Service Level
Video Intercom
Access
Elevator
Pet Policy
Pets Allowed
Block/Lot
759/72
Building Type
Loft
Age
Pre-War
Year Built
1926
Floors/Apts
12/26
Building Amenities
Bike Room
Laundry Rooms
Private Storage
Roof Deck
Building Statistics
$ 940 APPSF
Closed Sales Data [Last 12 Months]
Mortgage Calculator in [US Dollars]

This information is not verified for authenticity or accuracy and is not guaranteed and may not reflect all real estate activity in the market.
©2026 REBNY Listing Service, Inc. All rights reserved.
Additional building data provided by On-Line Residential [OLR].
All information furnished regarding property for sale, rental or financing is from sources deemed reliable, but no warranty or representation is made as to the accuracy thereof and same is submitted subject to errors, omissions, change of price, rental or other conditions, prior sale, lease or financing or withdrawal without notice. All dimensions are approximate. For exact dimensions, you must hire your own architect or engineer.
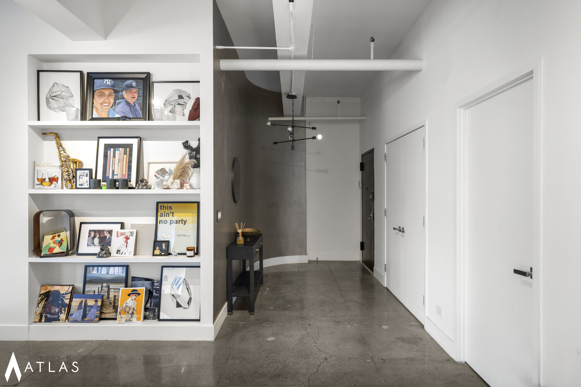
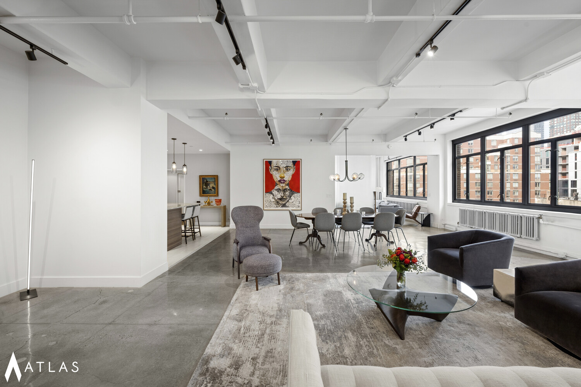
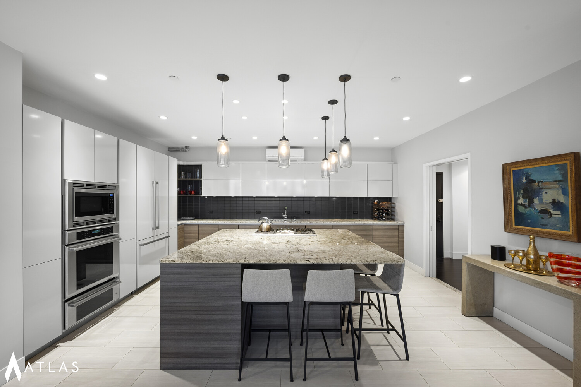
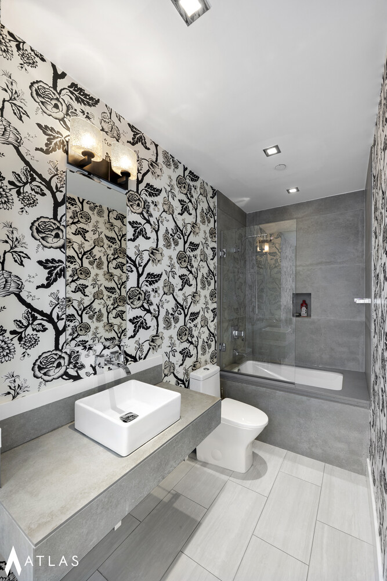
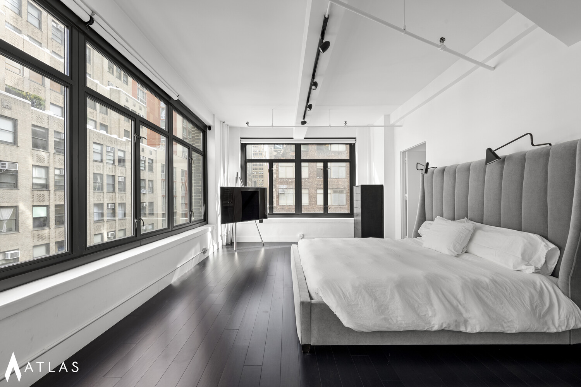
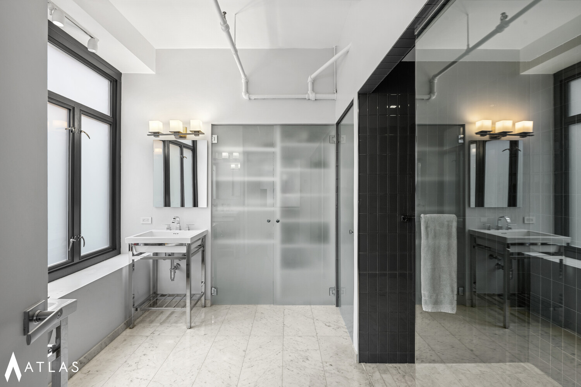
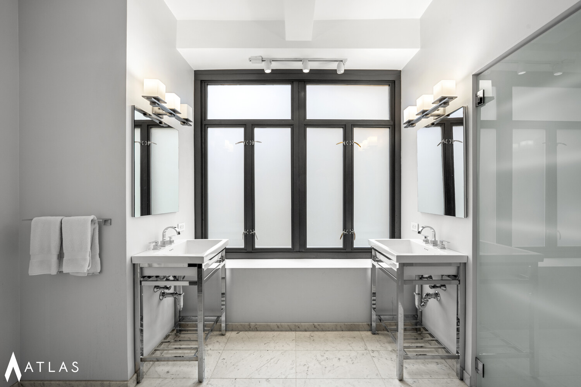
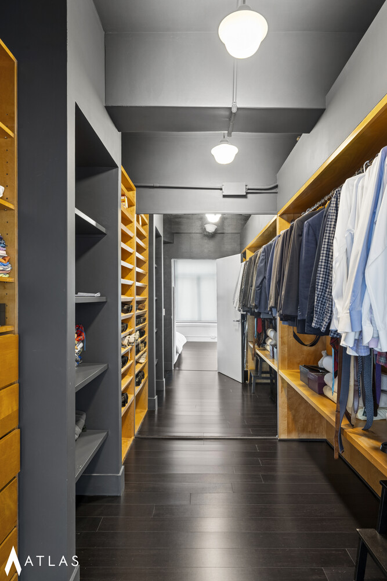
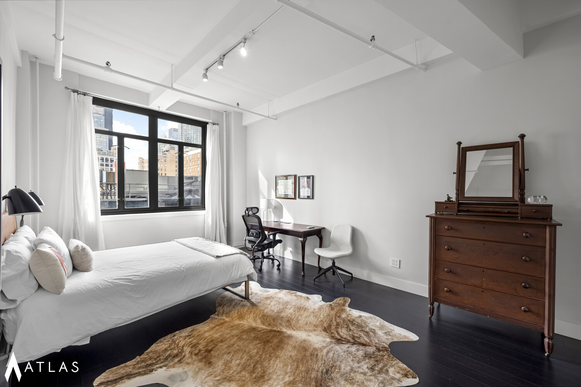
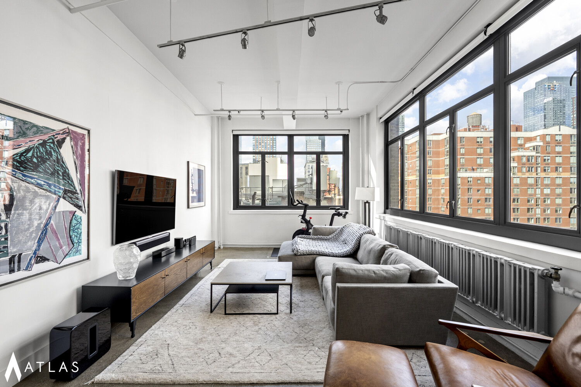
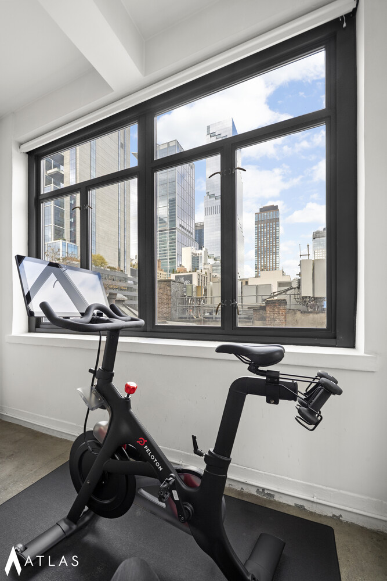
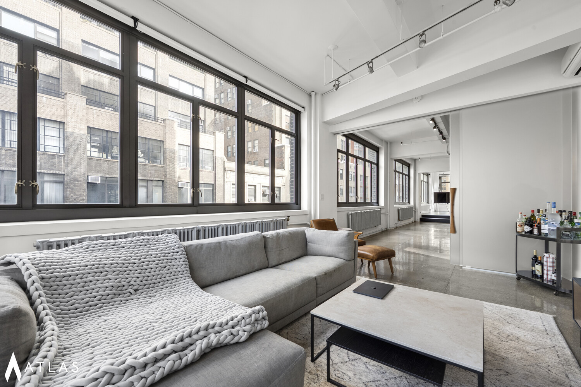
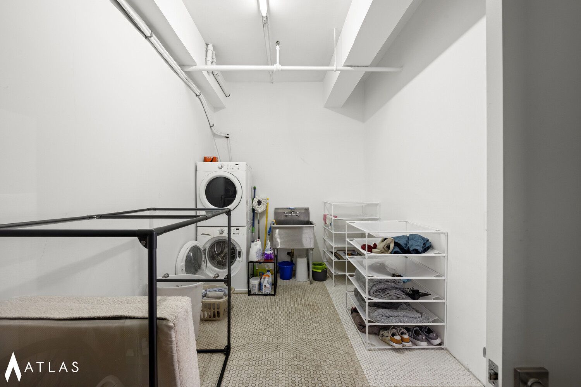
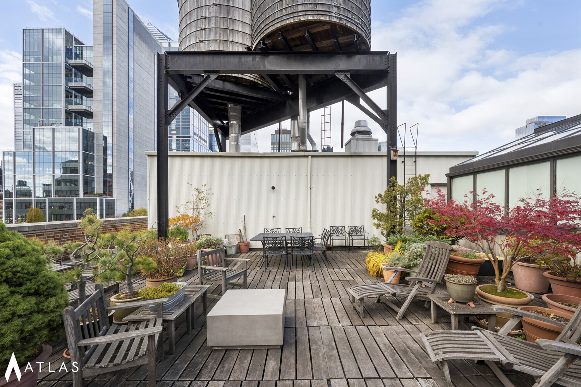
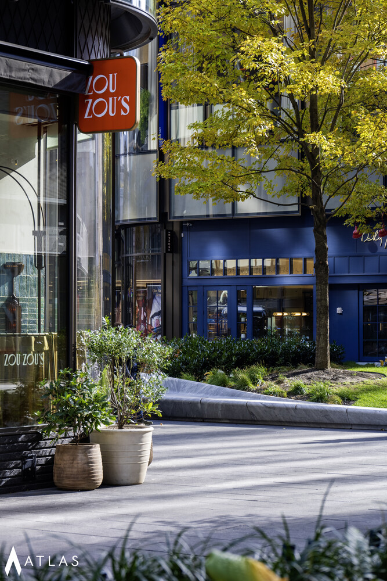
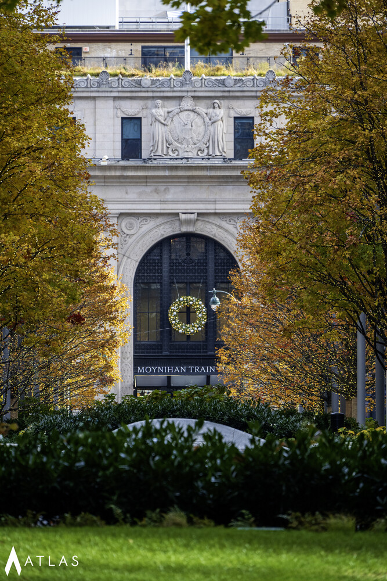
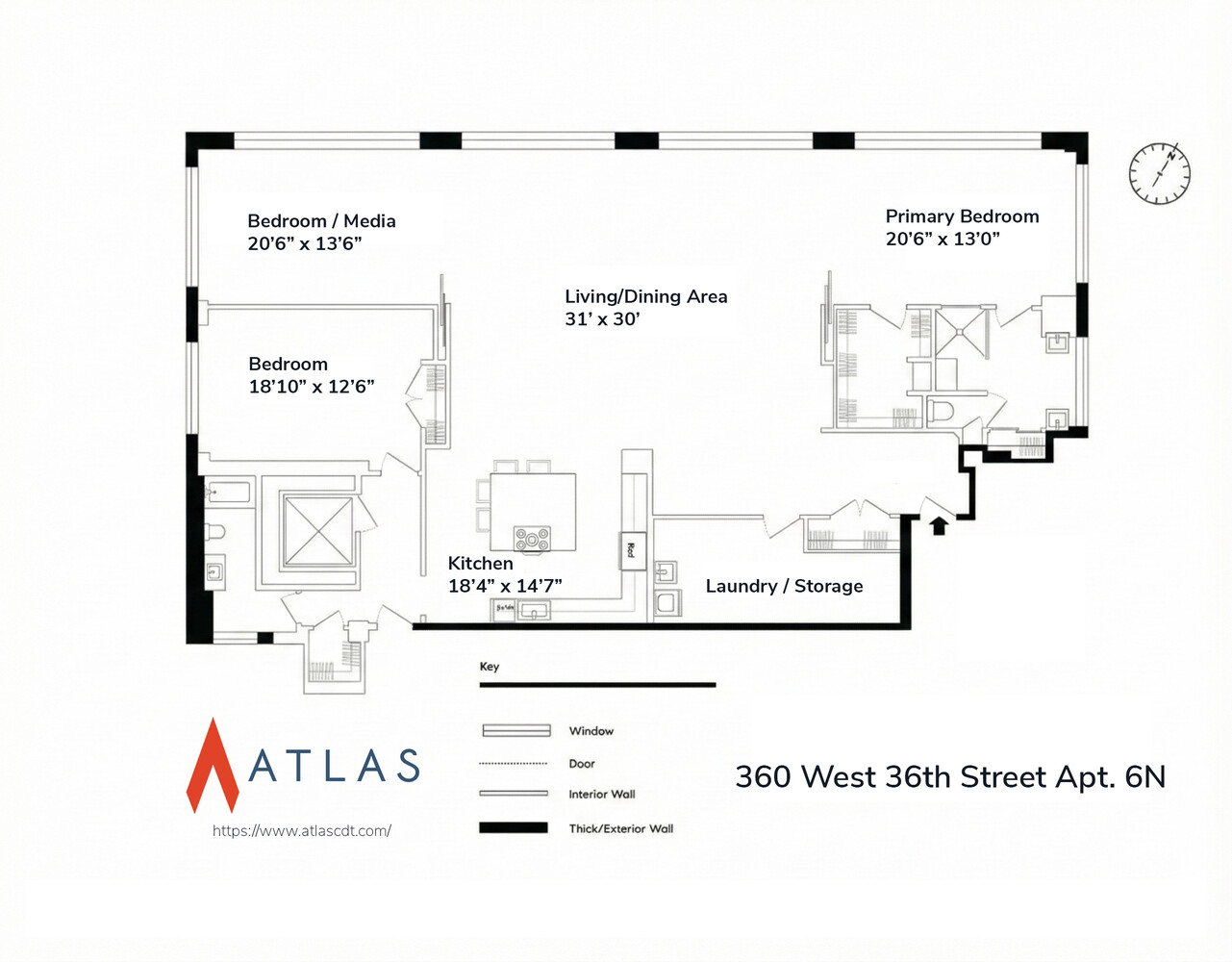

 Fair Housing
Fair Housing
