
Plaza 400
400 East 56th Street, 38L
Sutton Place | First Avenue & Sutton Place
Rooms
5
Bedrooms
2
Bathrooms
2
Status
Active
Maintenance [Monthly]
$ 4,350
ASF/ASM
1,416/132
Financing Allowed
70%

Property Description
Perched on the 38th floor, this fully renovated oversized 2-bedroom, 2-bath beautifully designed apartment with sweeping North and East views of the city skyline and the East River. A private north-facing balcony provides the perfect setting to enjoy morning coffee or unwind above the city.
A gracious entry foyer opens into an expansive living room with a separate dining alcove, ideal for entertaining or flexible use as a home office or den. The renovated kitchen features full-size stainless steel appliances, generous cabinet space, and a thoughtful layout for everyday living. The well-proportioned bedrooms are positioned for comfort and privacy, including a king-size primary suite with an en-suite bathroom and exceptional storage. With 8 closets, 3 of them walk-ins-this home offers an abundance of rarely found storage. Hardwood floors run throughout, adding warmth and elegance to the space.
Plaza 400 is a full-service co-op with Amenities that include a beautifully renovated lobby, 24-hour doorman, large fitness center, yoga/stretching studio, laundry, bicycle storage room, a security desk, concierge service, staffed package room with immediate electronic notification, and both a live-in super and live-in assistant super. The huge rooftop features a beautiful outdoor heated pool, and spectacular 360-degree views, with a party or game room, playroom, and tables and lounge chairs available for use upon request. Convenient to multiple subway lines and buses, restaurants, parks, and shopping. Utilities ARE included in the maintenance. 2% Flip Tax is paid by the buyer. Pieds-a-terre, guarantor, co-purchasing, or parents buying for children allowed. The general subletting policy is live for 3, then 3 out of 5 years, and is subject to board approval. The minimum down payment is 30%. Pet-friendly building and pets allowed. All information furnished herein is from sources deemed reliable.
All information is submitted subject to errors, omissions, change of price, prior sale or lease, or withdrawal without notice. All dimensions are approximate. For exact dimensions, please hire your own architect or engineer.
Perched on the 38th floor, this fully renovated oversized 2-bedroom, 2-bath beautifully designed apartment with sweeping North and East views of the city skyline and the East River. A private north-facing balcony provides the perfect setting to enjoy morning coffee or unwind above the city.
A gracious entry foyer opens into an expansive living room with a separate dining alcove, ideal for entertaining or flexible use as a home office or den. The renovated kitchen features full-size stainless steel appliances, generous cabinet space, and a thoughtful layout for everyday living. The well-proportioned bedrooms are positioned for comfort and privacy, including a king-size primary suite with an en-suite bathroom and exceptional storage. With 8 closets, 3 of them walk-ins-this home offers an abundance of rarely found storage. Hardwood floors run throughout, adding warmth and elegance to the space.
Plaza 400 is a full-service co-op with Amenities that include a beautifully renovated lobby, 24-hour doorman, large fitness center, yoga/stretching studio, laundry, bicycle storage room, a security desk, concierge service, staffed package room with immediate electronic notification, and both a live-in super and live-in assistant super. The huge rooftop features a beautiful outdoor heated pool, and spectacular 360-degree views, with a party or game room, playroom, and tables and lounge chairs available for use upon request. Convenient to multiple subway lines and buses, restaurants, parks, and shopping. Utilities ARE included in the maintenance. 2% Flip Tax is paid by the buyer. Pieds-a-terre, guarantor, co-purchasing, or parents buying for children allowed. The general subletting policy is live for 3, then 3 out of 5 years, and is subject to board approval. The minimum down payment is 30%. Pet-friendly building and pets allowed. All information furnished herein is from sources deemed reliable.
All information is submitted subject to errors, omissions, change of price, prior sale or lease, or withdrawal without notice. All dimensions are approximate. For exact dimensions, please hire your own architect or engineer.
Listing Courtesy of Next Stop NY
Care to take a look at this property?
Apartment Features
A/C [Central]
Outdoor
Balcony
View / Exposure
City Views
North, East, West Exposures


Building Details [400 East 56th Street]
Ownership
Co-op
Service Level
Full Service
Access
Elevator
Pet Policy
Pets Allowed
Block/Lot
1367/1
Building Type
High-Rise
Age
Post-War
Year Built
1968
Floors/Apts
38/603
Building Amenities
Bike Room
Common Storage
Driveway
Garage
Health Club
Laundry Rooms
Party Room
Playroom
Pool
Roof Deck
Building Statistics
$ 879 APPSF
Closed Sales Data [Last 12 Months]
Mortgage Calculator in [US Dollars]

This information is not verified for authenticity or accuracy and is not guaranteed and may not reflect all real estate activity in the market.
©2026 REBNY Listing Service, Inc. All rights reserved.
Additional building data provided by On-Line Residential [OLR].
All information furnished regarding property for sale, rental or financing is from sources deemed reliable, but no warranty or representation is made as to the accuracy thereof and same is submitted subject to errors, omissions, change of price, rental or other conditions, prior sale, lease or financing or withdrawal without notice. All dimensions are approximate. For exact dimensions, you must hire your own architect or engineer.
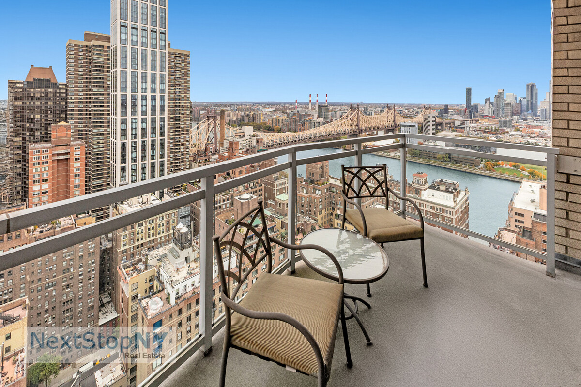
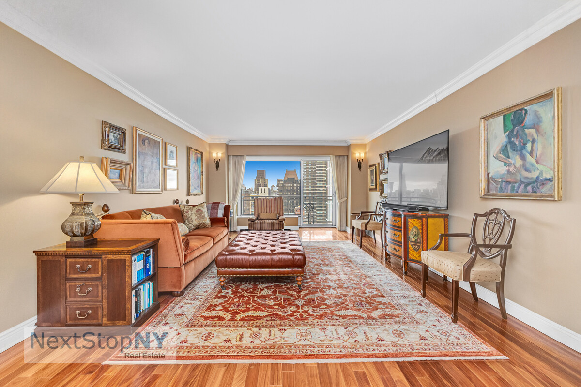
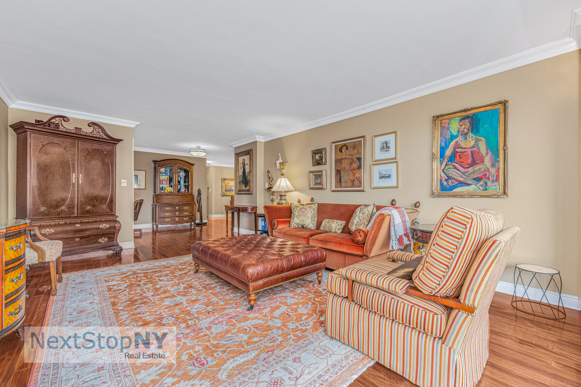
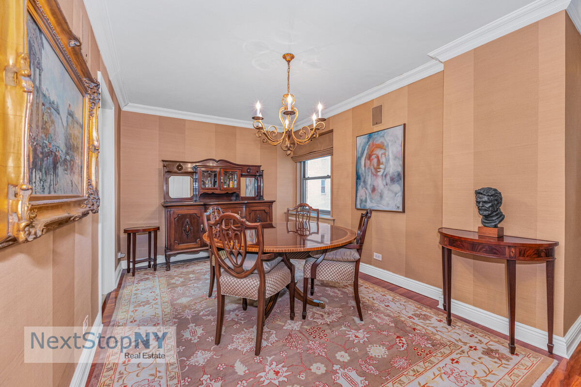
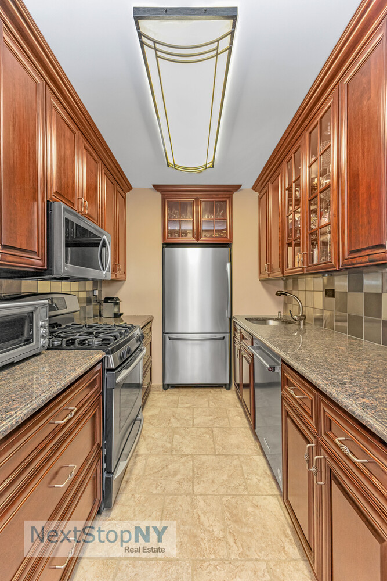
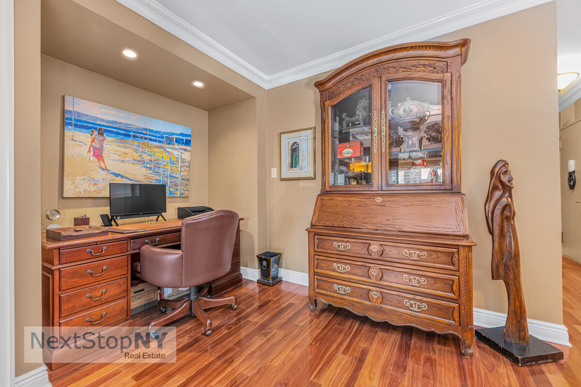
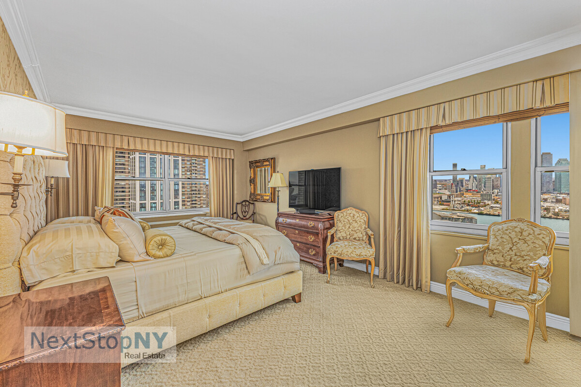
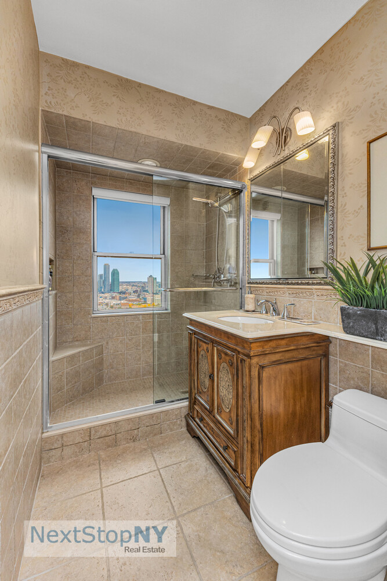
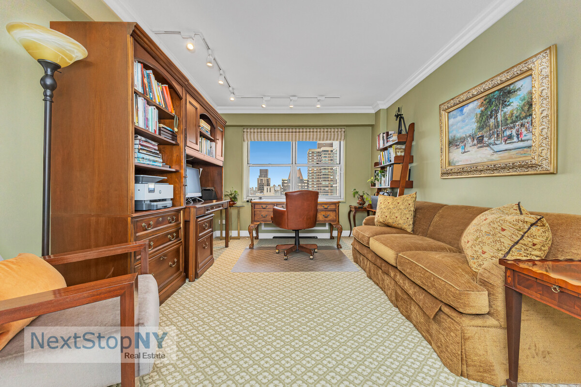
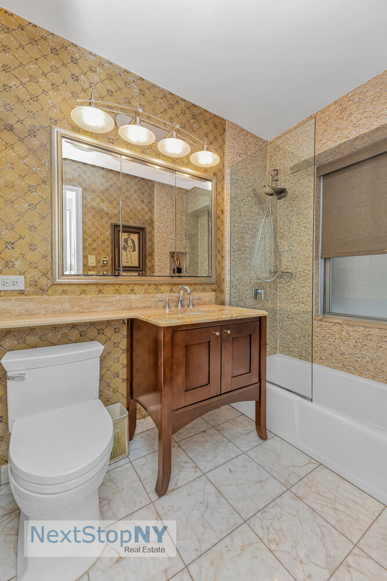
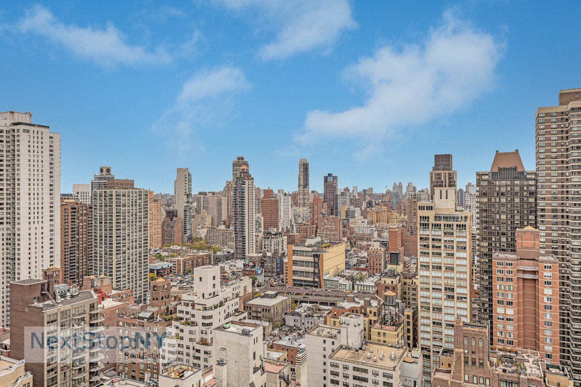
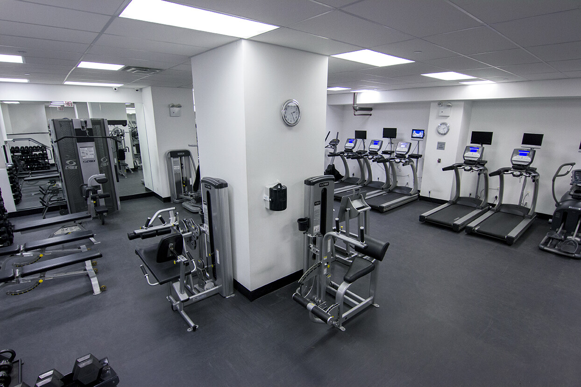
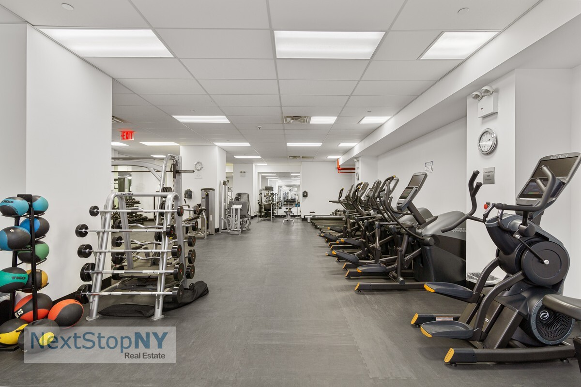
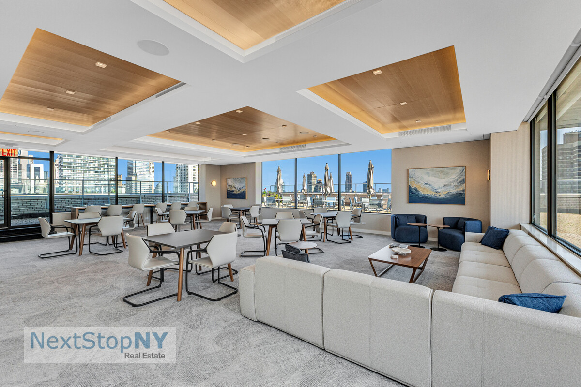
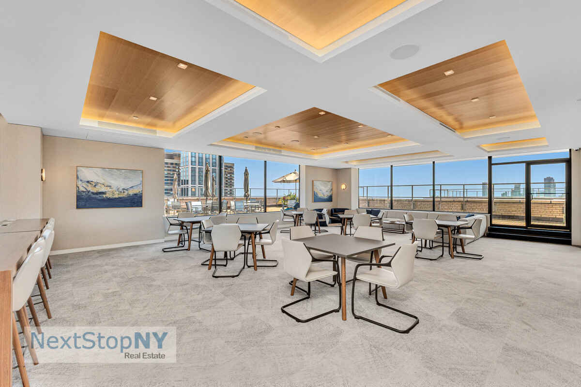
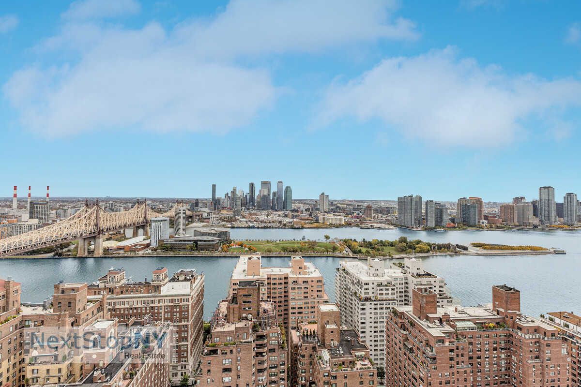
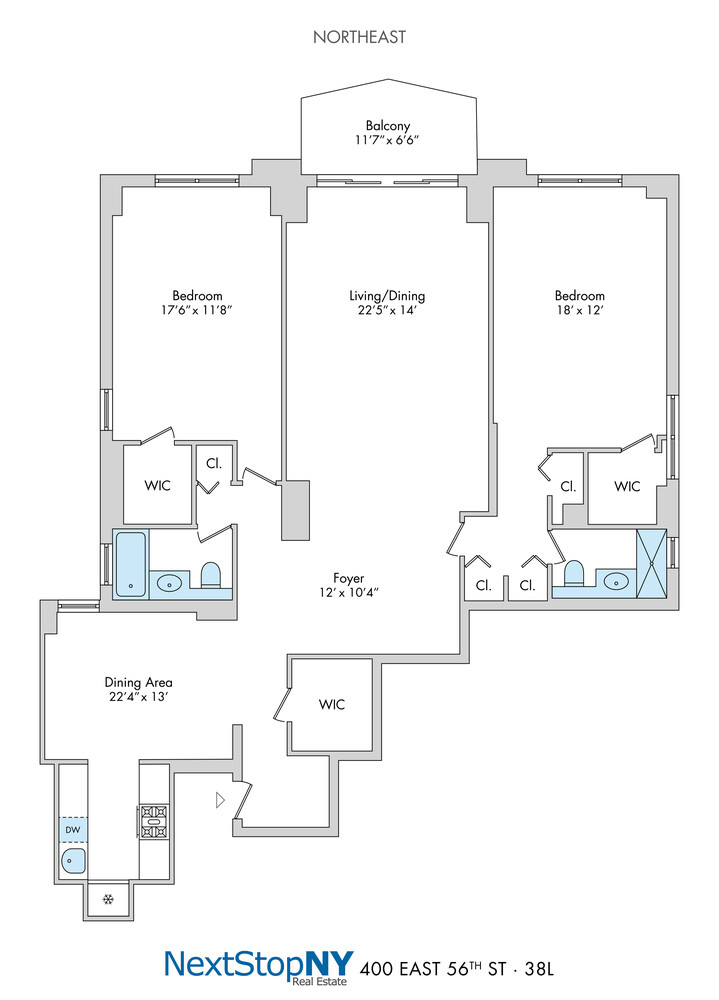

 Fair Housing
Fair Housing
