
The Chelsea Mercantile
252 Seventh Avenue, 3F
Chelsea | West 24th Street & West 25th Street
Rooms
4
Bedrooms
2
Bathrooms
2
Status
Active
Real Estate Taxes
[Monthly]
$ 1,703
Common Charges [Monthly]
$ 1,366
ASF/ASM
1,531/142
Financing Allowed
80%

Property Description
Enter into a world of bold design and urban glamour in this rare, loft-style 2-bedroom, 2-bath residence perched on the coveted third floor of the Chelsea Mercantile-where soaring 14-foot ceilings and grandly scaled windows set the stage for dramatic living. Bathed in northern light, this voluminous home seamlessly blends industrial charm with refined elegance.
The spectacular living room is a gallery-worthy space, ideal for showcasing art and hosting in style beneath towering ceilings. An open dining area flows into a chef's dream kitchen, outfitted with sleek stainless steel and marble finishes-perfect for everything from casual brunches to celebratory soir es.
The primary suite is a tranquil retreat, complete with oversized windows, walk-in closet, and luxurious en-suite bath. A second spacious bedroom also features CitiQuiet windows for serene city living. Additional highlights include beautiful hardwood floors, an in-unit washer/dryer, and a private deeded storage bin.
Life at the Chelsea Mercantile is as effortless as it is elevated: Whole Foods is literally downstairs, and a public parking garage is accessible directly from the lobby. You're moments from subways, buses, taxis, and all the cultural treasures Chelsea is famed for-art galleries, the High Line, Chelsea Piers, and more.
Originally built in 1908, this iconic prewar building offers every amenity imaginable: 24-hour doorman/concierge, live-in resident manager, valet service, a state-of-the-art gym, children's playroom, conference room, additional laundry, and a show-stopping 10,000-square-foot roof deck with jaw-dropping 360-degree city views.
Please note: There is an ongoing Capital Assessment of $360.54 no end date.
The spectacular living room is a gallery-worthy space, ideal for showcasing art and hosting in style beneath towering ceilings. An open dining area flows into a chef's dream kitchen, outfitted with sleek stainless steel and marble finishes-perfect for everything from casual brunches to celebratory soir es.
The primary suite is a tranquil retreat, complete with oversized windows, walk-in closet, and luxurious en-suite bath. A second spacious bedroom also features CitiQuiet windows for serene city living. Additional highlights include beautiful hardwood floors, an in-unit washer/dryer, and a private deeded storage bin.
Life at the Chelsea Mercantile is as effortless as it is elevated: Whole Foods is literally downstairs, and a public parking garage is accessible directly from the lobby. You're moments from subways, buses, taxis, and all the cultural treasures Chelsea is famed for-art galleries, the High Line, Chelsea Piers, and more.
Originally built in 1908, this iconic prewar building offers every amenity imaginable: 24-hour doorman/concierge, live-in resident manager, valet service, a state-of-the-art gym, children's playroom, conference room, additional laundry, and a show-stopping 10,000-square-foot roof deck with jaw-dropping 360-degree city views.
Please note: There is an ongoing Capital Assessment of $360.54 no end date.
Enter into a world of bold design and urban glamour in this rare, loft-style 2-bedroom, 2-bath residence perched on the coveted third floor of the Chelsea Mercantile-where soaring 14-foot ceilings and grandly scaled windows set the stage for dramatic living. Bathed in northern light, this voluminous home seamlessly blends industrial charm with refined elegance.
The spectacular living room is a gallery-worthy space, ideal for showcasing art and hosting in style beneath towering ceilings. An open dining area flows into a chef's dream kitchen, outfitted with sleek stainless steel and marble finishes-perfect for everything from casual brunches to celebratory soir es.
The primary suite is a tranquil retreat, complete with oversized windows, walk-in closet, and luxurious en-suite bath. A second spacious bedroom also features CitiQuiet windows for serene city living. Additional highlights include beautiful hardwood floors, an in-unit washer/dryer, and a private deeded storage bin.
Life at the Chelsea Mercantile is as effortless as it is elevated: Whole Foods is literally downstairs, and a public parking garage is accessible directly from the lobby. You're moments from subways, buses, taxis, and all the cultural treasures Chelsea is famed for-art galleries, the High Line, Chelsea Piers, and more.
Originally built in 1908, this iconic prewar building offers every amenity imaginable: 24-hour doorman/concierge, live-in resident manager, valet service, a state-of-the-art gym, children's playroom, conference room, additional laundry, and a show-stopping 10,000-square-foot roof deck with jaw-dropping 360-degree city views.
Please note: There is an ongoing Capital Assessment of $360.54 no end date.
The spectacular living room is a gallery-worthy space, ideal for showcasing art and hosting in style beneath towering ceilings. An open dining area flows into a chef's dream kitchen, outfitted with sleek stainless steel and marble finishes-perfect for everything from casual brunches to celebratory soir es.
The primary suite is a tranquil retreat, complete with oversized windows, walk-in closet, and luxurious en-suite bath. A second spacious bedroom also features CitiQuiet windows for serene city living. Additional highlights include beautiful hardwood floors, an in-unit washer/dryer, and a private deeded storage bin.
Life at the Chelsea Mercantile is as effortless as it is elevated: Whole Foods is literally downstairs, and a public parking garage is accessible directly from the lobby. You're moments from subways, buses, taxis, and all the cultural treasures Chelsea is famed for-art galleries, the High Line, Chelsea Piers, and more.
Originally built in 1908, this iconic prewar building offers every amenity imaginable: 24-hour doorman/concierge, live-in resident manager, valet service, a state-of-the-art gym, children's playroom, conference room, additional laundry, and a show-stopping 10,000-square-foot roof deck with jaw-dropping 360-degree city views.
Please note: There is an ongoing Capital Assessment of $360.54 no end date.
Listing Courtesy of Brown Harris Stevens Residential Sales LLC
Care to take a look at this property?
Apartment Features
A/C
Washer / Dryer
View / Exposure
City Views
North Exposure

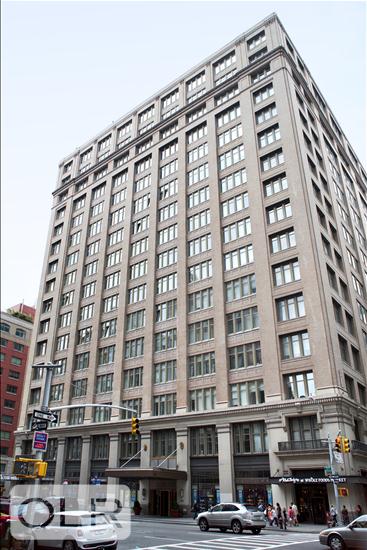
Building Details [252 Seventh Avenue]
Ownership
Condo
Service Level
Full Service
Access
Elevator
Pet Policy
Pets Allowed
Block/Lot
774/7501
Building Type
Loft
Age
Pre-War
Year Built
1907
Floors/Apts
19/350
Building Amenities
Bike Room
Courtyard
Fitness Facility
Garage
Garden
Laundry Rooms
Playroom
Private Storage
Roof Deck
Valet Service
Building Statistics
$ 1,534 APPSF
Closed Sales Data [Last 12 Months]
Mortgage Calculator in [US Dollars]

This information is not verified for authenticity or accuracy and is not guaranteed and may not reflect all real estate activity in the market.
©2026 REBNY Listing Service, Inc. All rights reserved.
Additional building data provided by On-Line Residential [OLR].
All information furnished regarding property for sale, rental or financing is from sources deemed reliable, but no warranty or representation is made as to the accuracy thereof and same is submitted subject to errors, omissions, change of price, rental or other conditions, prior sale, lease or financing or withdrawal without notice. All dimensions are approximate. For exact dimensions, you must hire your own architect or engineer.
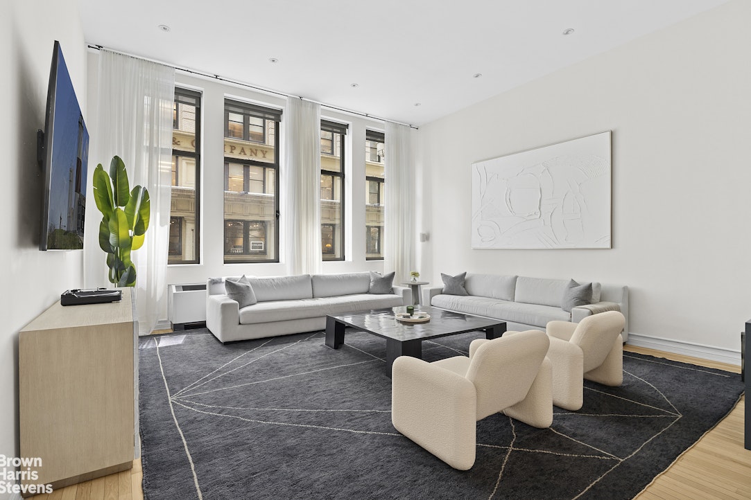
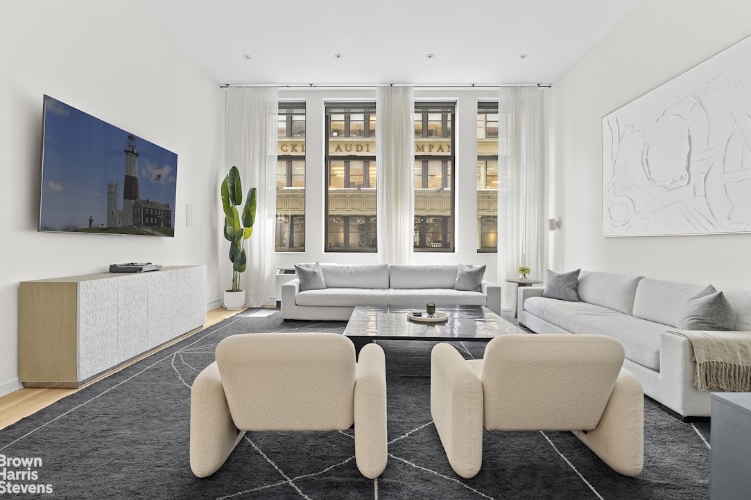
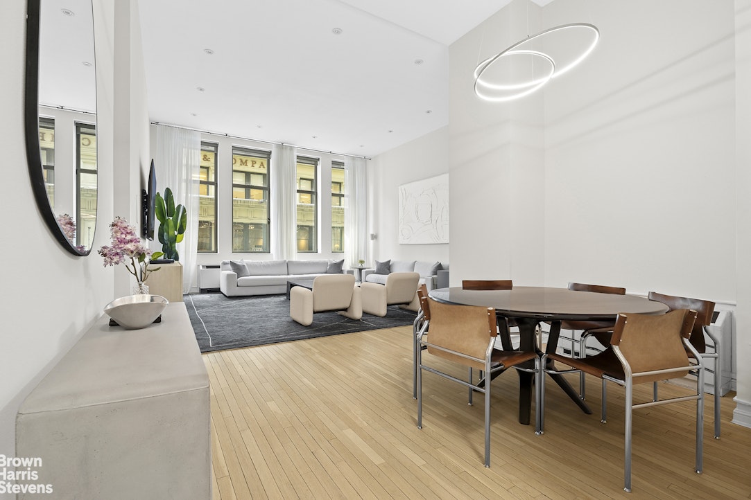
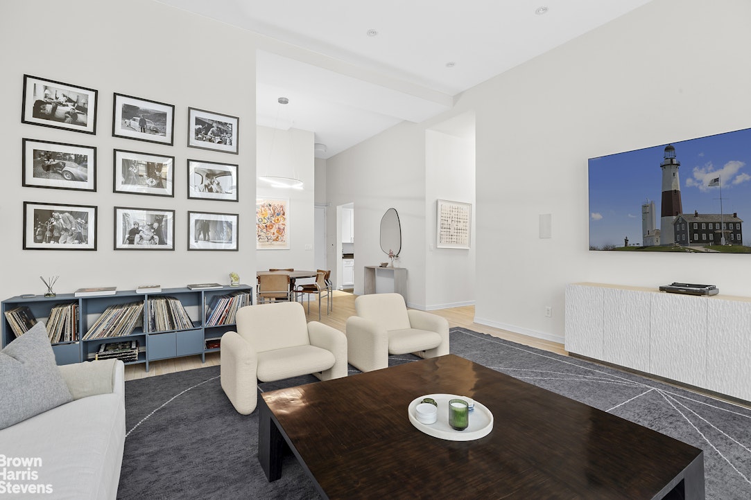
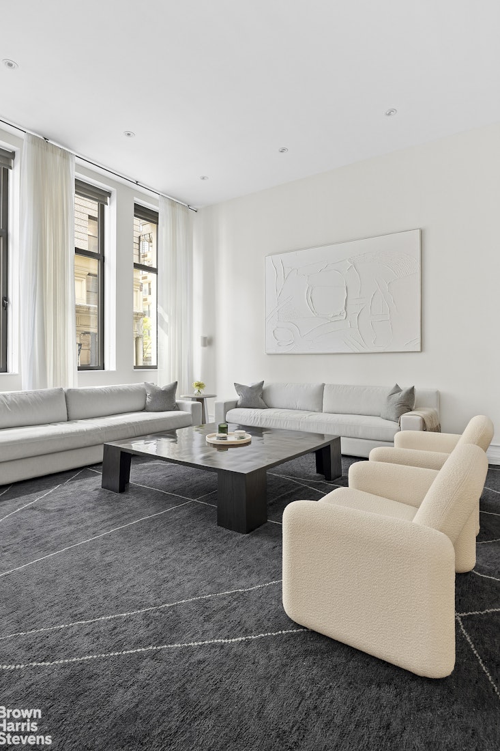
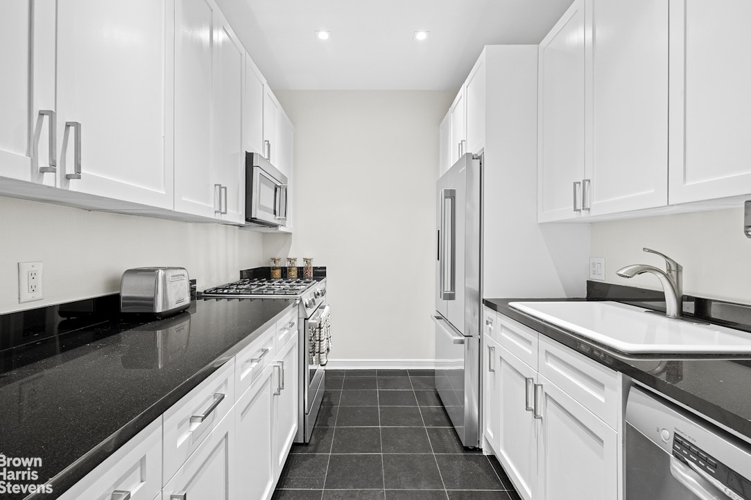
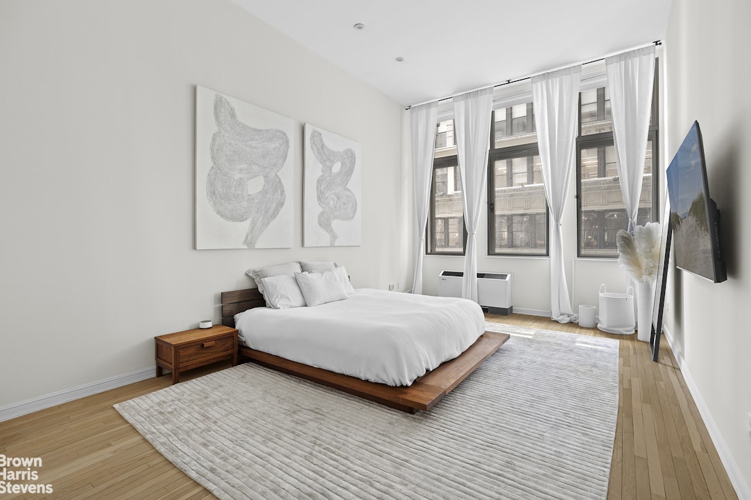
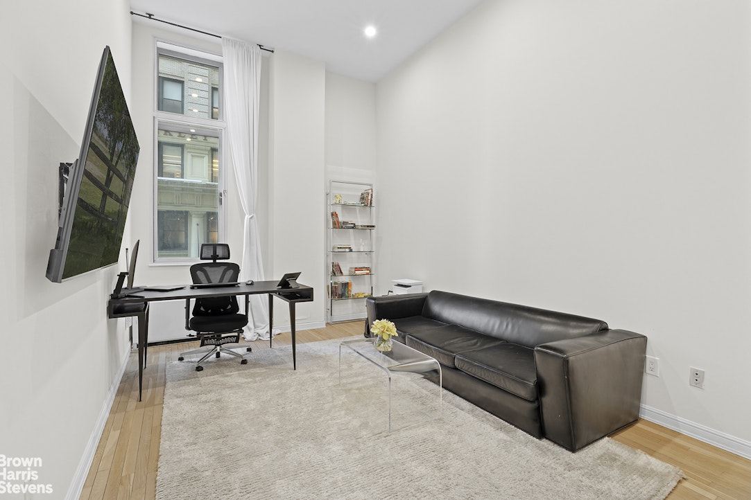
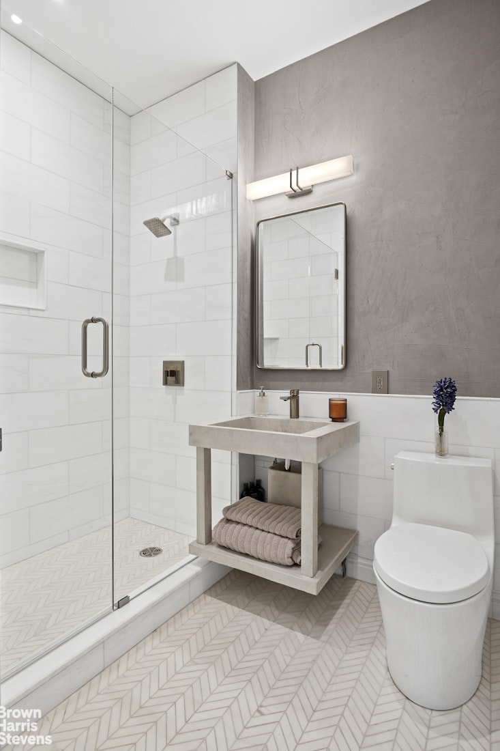
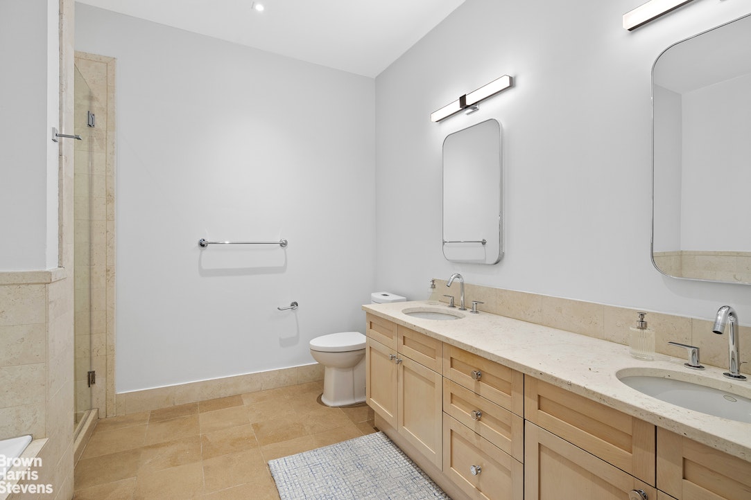
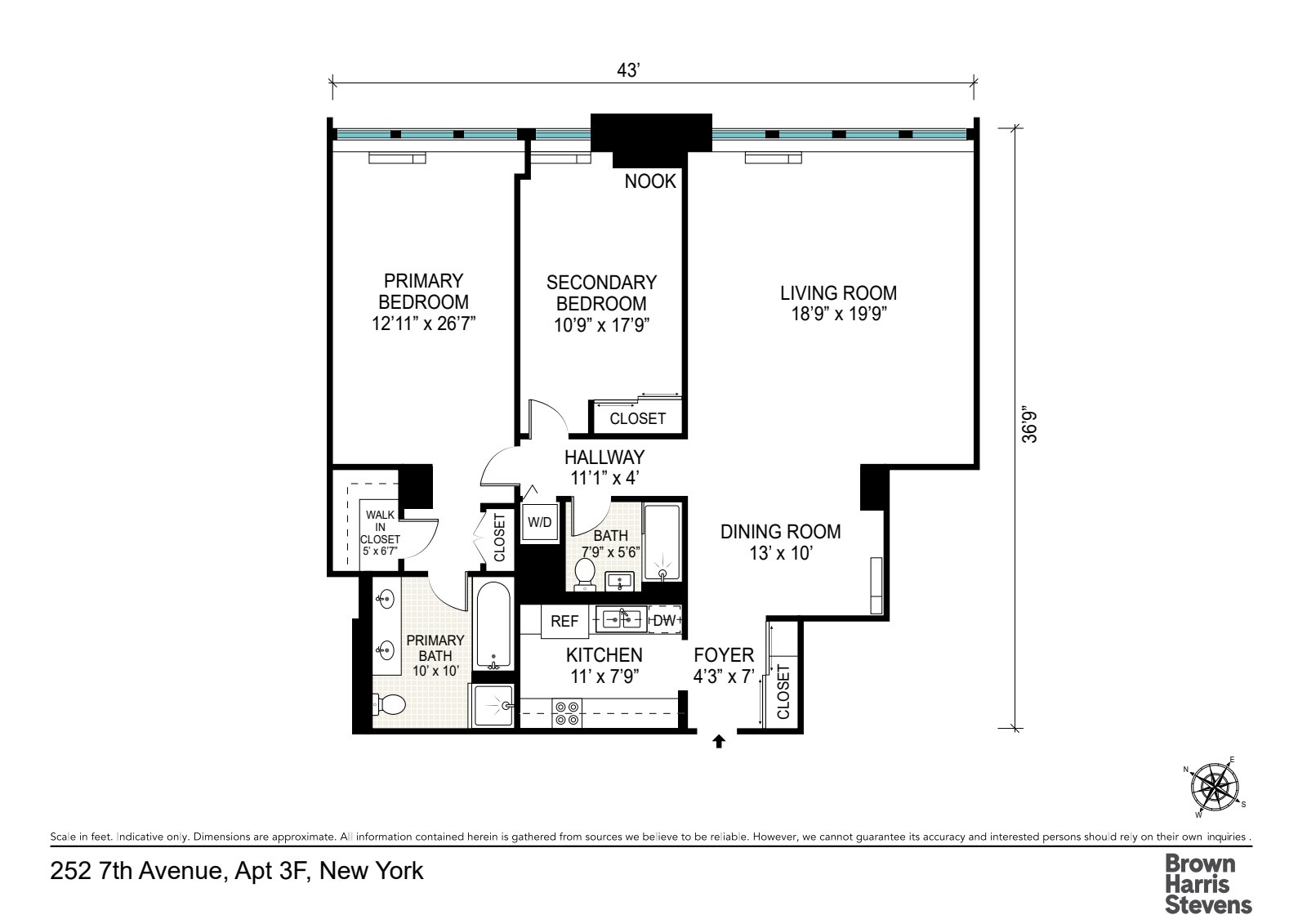

 Fair Housing
Fair Housing
