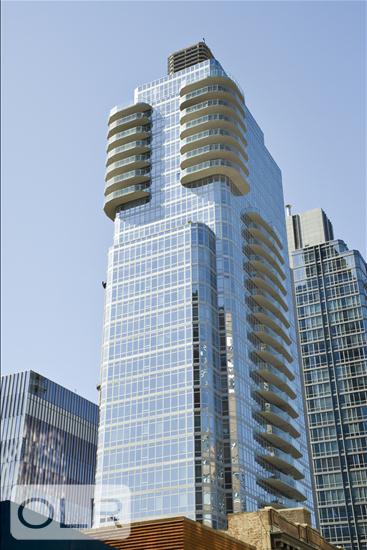
Element Condominium
555 West 59th Street, TH3C
Lincoln Square | Amsterdam Avenue & West End Avenue
Rooms
5
Bedrooms
3
Bathrooms
3.5
Status
Active
Real Estate Taxes
[Monthly]
$ 3,288
Common Charges [Monthly]
$ 3,519
ASF/ASM
2,236/208
Financing Allowed
90%

Property Description
Stunning mint condition townhouse-style duplex glamorously set within the amenities of a luxury condominium tower. Large south facing terrace is a must see! This extremely bright south facing townhouse spans 2,235 SqFt is complete with 3 bedrooms, 3 full bathrooms and a powder room. Featuring ceilings with up to ten feet in height and Walnut hardwood floors throughout, a beautiful experience has been thoughtfully crafted in this home. Floor to ceiling windows overlooking your private terrace which has 564 SQFT with sound system making it conducive for entertaining or relaxing in the comfort of your residence.
Townhouse-3C has been superbly maintained and recently added a new kitchen custom made in Italy. This triple mint kitchen is complete with, custom polished nickel hardware, Royal Danby marble countertops, top of the line Gaggenau appliances throughout including a dual-temperature wine cooler, dishwasher, 30" oven, 36" burner, 36" refrigerator, Combi convection, and microwave oven. The French limestone master bathroom contains a Zuma soaking tub, Dornbracht fixtures and accessories, rain shower and a custom double vanity made in walnut with a marble countertop imported from Spain. The Master suite has three large custom closets and floor to ceiling windows. Additionally, the residence features a resent Bosch Axxis Plus washer/dryer. Every bedroom has custom blackout shades. This finely appointed home has custom lighting throughout and is not to be missed. Some of the appointments and furnishing of the home are also available for sale.
Enjoy a full service impeccably managed luxury condominium building complete with a 24-hour doorman/concierge, bicycle storage, motor court entrance and attended parking garage, sky lit year round 55 foot long lap pool, whirlpool, kiddie pool, massage and treatment room, sauna, garden facing fitness club with all the latest equipment including Peloton bikes, yoga room, indoor basketball court and professional level squash court, kid's playroom and a residents' lounge equipped with a bar, billiards table and catering kitchen to entertain friends and family. Step outside into a massive private landscaped outdoor space sprawling over 12,000 SQFT including a great lawn, sundeck, a courtyard, and outdoor playground.
Stunning mint condition townhouse-style duplex glamorously set within the amenities of a luxury condominium tower. Large south facing terrace is a must see! This extremely bright south facing townhouse spans 2,235 SqFt is complete with 3 bedrooms, 3 full bathrooms and a powder room. Featuring ceilings with up to ten feet in height and Walnut hardwood floors throughout, a beautiful experience has been thoughtfully crafted in this home. Floor to ceiling windows overlooking your private terrace which has 564 SQFT with sound system making it conducive for entertaining or relaxing in the comfort of your residence.
Townhouse-3C has been superbly maintained and recently added a new kitchen custom made in Italy. This triple mint kitchen is complete with, custom polished nickel hardware, Royal Danby marble countertops, top of the line Gaggenau appliances throughout including a dual-temperature wine cooler, dishwasher, 30" oven, 36" burner, 36" refrigerator, Combi convection, and microwave oven. The French limestone master bathroom contains a Zuma soaking tub, Dornbracht fixtures and accessories, rain shower and a custom double vanity made in walnut with a marble countertop imported from Spain. The Master suite has three large custom closets and floor to ceiling windows. Additionally, the residence features a resent Bosch Axxis Plus washer/dryer. Every bedroom has custom blackout shades. This finely appointed home has custom lighting throughout and is not to be missed. Some of the appointments and furnishing of the home are also available for sale.
Enjoy a full service impeccably managed luxury condominium building complete with a 24-hour doorman/concierge, bicycle storage, motor court entrance and attended parking garage, sky lit year round 55 foot long lap pool, whirlpool, kiddie pool, massage and treatment room, sauna, garden facing fitness club with all the latest equipment including Peloton bikes, yoga room, indoor basketball court and professional level squash court, kid's playroom and a residents' lounge equipped with a bar, billiards table and catering kitchen to entertain friends and family. Step outside into a massive private landscaped outdoor space sprawling over 12,000 SQFT including a great lawn, sundeck, a courtyard, and outdoor playground.
Listing Courtesy of Compass
Care to take a look at this property?
Apartment Features
A/C [Central]
Washer / Dryer
Washer / Dryer Hookups
Outdoor
Terrace
View / Exposure
City Views


Building Details [555 West 59th Street]
Ownership
Condo
Service Level
Full Service
Access
Elevator
Pet Policy
Pets Allowed
Block/Lot
1151/7503
Building Type
High-Rise
Age
Post-War
Year Built
2007
Floors/Apts
35/186
Building Amenities
Basketball Court
Bike Room
Billiards Room
Courtyard
Driveway
Facility Kitchen
Garage
Garden
Health Club
Party Room
Playground
Playroom
Pool
Private Storage
Roof Deck
Sauna
Spa Services
Building Statistics
$ 1,756 APPSF
Closed Sales Data [Last 12 Months]
Mortgage Calculator in [US Dollars]

This information is not verified for authenticity or accuracy and is not guaranteed and may not reflect all real estate activity in the market.
©2026 REBNY Listing Service, Inc. All rights reserved.
Additional building data provided by On-Line Residential [OLR].
All information furnished regarding property for sale, rental or financing is from sources deemed reliable, but no warranty or representation is made as to the accuracy thereof and same is submitted subject to errors, omissions, change of price, rental or other conditions, prior sale, lease or financing or withdrawal without notice. All dimensions are approximate. For exact dimensions, you must hire your own architect or engineer.















 Fair Housing
Fair Housing
