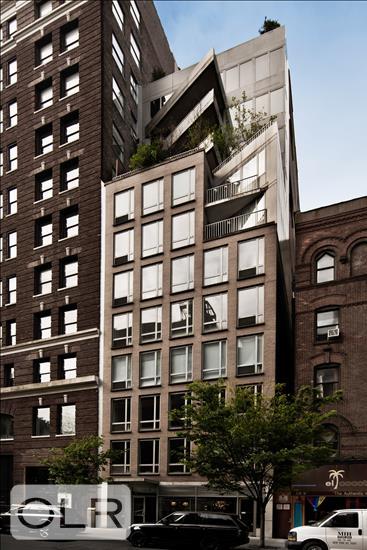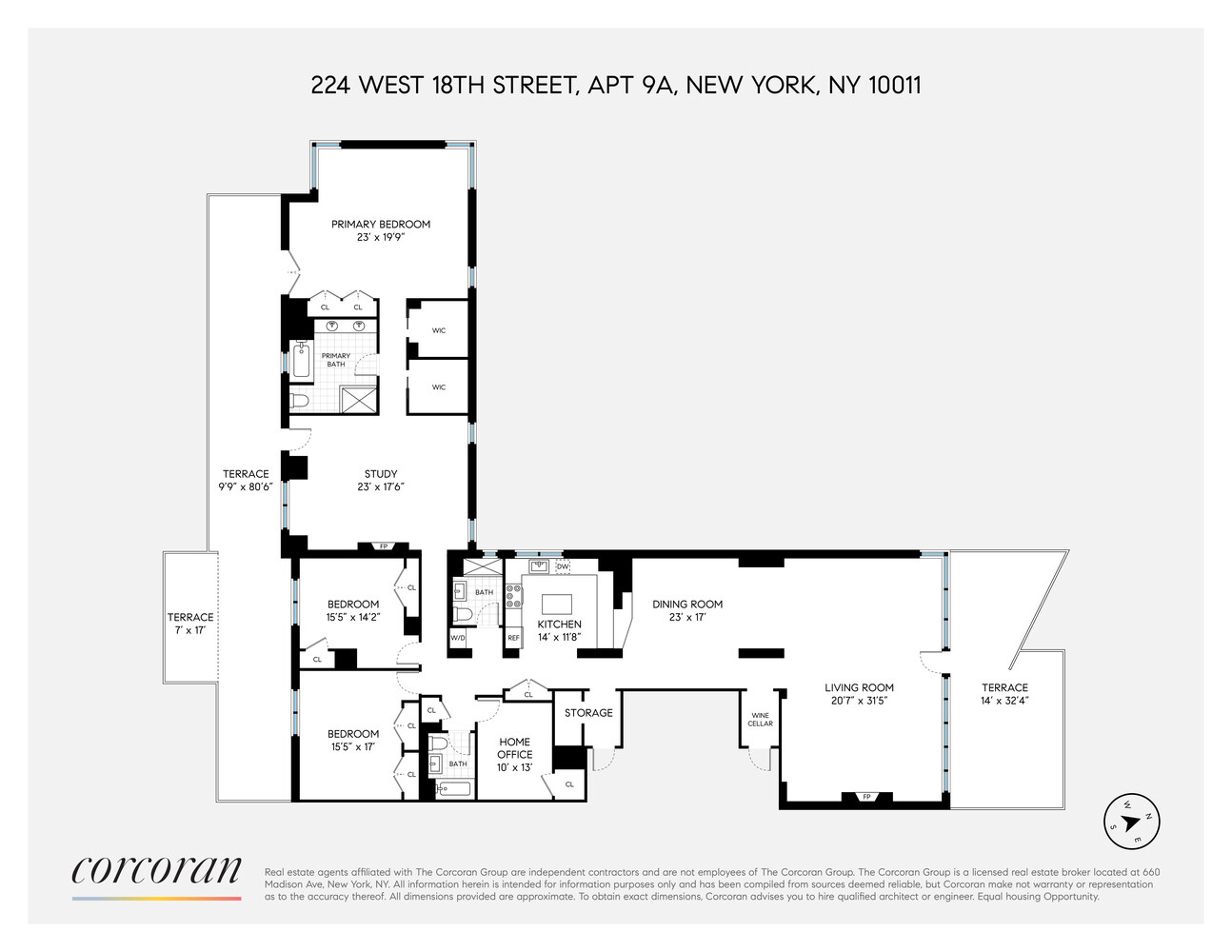
The Campiello Collection
224 West 18th Street, 9A
Chelsea | Seventh Avenue & Eighth Avenue
Rooms
11
Bedrooms
4
Bathrooms
3
Status
Active
Real Estate Taxes
[Monthly]
$ 6,236
Common Charges [Monthly]
$ 6,353
ASF/ASM
3,933/365
Financing Allowed
90%

Property Description
A Full-Floor Oasis and Outdoor Garden Sanctuary in the Heart of Chelsea
A rare offering in one of Chelsea's boutique condominiums, this sprawling full-floor, three-bedroom with home office, library and den, and three-bathroom residence spans nearly 4,000 square feet of meticulously curated interiors and an additional 1,411 square feet of private outdoor space across two expansive terraces. Conceived as both a private retreat and an entertainer's dream, this home combines the scale of a house with the light, views, and amenities of elevated city living.
From the moment the keyed elevator opens directly into the residence, the sense of volume and tranquility is undeniable. The great room sets an elegant tone with sweeping proportions, two distinct seating areas for both intimate gatherings and grand entertaining, and a striking gas fireplace wrapped in slab marble as its sculptural centerpiece. A dedicated dining area flows seamlessly from the living space and sits across from the temperature-controlled wine cellar, while the gourmet kitchen is outfitted with Miele and Viking appliances, a breakfast bar, and a separate pantry for maximum functionality.
Designed to blur the boundaries between indoors and out, the home's private terraces offer two distinct experiences: a northwestern terrace with open city vistas including Hudson Yards, and a sun-drenched, south-facing terrace beautifully landscaped and equipped with a built-in grill, the ultimate backdrop for al fresco dining and summer soirées. Entertain with ease thanks to the integrated Sonos system that extends seamlessly from interior to exterior.
An oversized library/media room, complete with a wood-burning fireplace, custom built-in bookshelves, and a large projection screen, provides the perfect space for cinematic evenings or quiet retreats. For those seeking a dedicated workspace, the home also features a fully built-out office designed to accommodate the demands of modern living.
The primary suite is a sanctuary unto itself, with three exposures, direct terrace access, two custom walk-in closets, and a spa-inspired five-fixture bathroom featuring a deep soaking tub and multi-jet shower. Two additional bedrooms, each with en-suite bathrooms, overlook the southern terrace and offer comfort and privacy for family or guests. Additional highlights include a washer/dryer, built-in storage, and custom finishes selected with an elevated, cohesive design vision.
Residents of this boutique condominium enjoy the benefits of a newly renovated lobby, 24-hour doorman, and state-of-the-art fitness center, all within the epicenter of prime Chelsea; home to world-class galleries, dining, shopping, and the High Line.
A rare offering in one of Chelsea's boutique condominiums, this sprawling full-floor, three-bedroom with home office, library and den, and three-bathroom residence spans nearly 4,000 square feet of meticulously curated interiors and an additional 1,411 square feet of private outdoor space across two expansive terraces. Conceived as both a private retreat and an entertainer's dream, this home combines the scale of a house with the light, views, and amenities of elevated city living.
From the moment the keyed elevator opens directly into the residence, the sense of volume and tranquility is undeniable. The great room sets an elegant tone with sweeping proportions, two distinct seating areas for both intimate gatherings and grand entertaining, and a striking gas fireplace wrapped in slab marble as its sculptural centerpiece. A dedicated dining area flows seamlessly from the living space and sits across from the temperature-controlled wine cellar, while the gourmet kitchen is outfitted with Miele and Viking appliances, a breakfast bar, and a separate pantry for maximum functionality.
Designed to blur the boundaries between indoors and out, the home's private terraces offer two distinct experiences: a northwestern terrace with open city vistas including Hudson Yards, and a sun-drenched, south-facing terrace beautifully landscaped and equipped with a built-in grill, the ultimate backdrop for al fresco dining and summer soirées. Entertain with ease thanks to the integrated Sonos system that extends seamlessly from interior to exterior.
An oversized library/media room, complete with a wood-burning fireplace, custom built-in bookshelves, and a large projection screen, provides the perfect space for cinematic evenings or quiet retreats. For those seeking a dedicated workspace, the home also features a fully built-out office designed to accommodate the demands of modern living.
The primary suite is a sanctuary unto itself, with three exposures, direct terrace access, two custom walk-in closets, and a spa-inspired five-fixture bathroom featuring a deep soaking tub and multi-jet shower. Two additional bedrooms, each with en-suite bathrooms, overlook the southern terrace and offer comfort and privacy for family or guests. Additional highlights include a washer/dryer, built-in storage, and custom finishes selected with an elevated, cohesive design vision.
Residents of this boutique condominium enjoy the benefits of a newly renovated lobby, 24-hour doorman, and state-of-the-art fitness center, all within the epicenter of prime Chelsea; home to world-class galleries, dining, shopping, and the High Line.
A Full-Floor Oasis and Outdoor Garden Sanctuary in the Heart of Chelsea
A rare offering in one of Chelsea's boutique condominiums, this sprawling full-floor, three-bedroom with home office, library and den, and three-bathroom residence spans nearly 4,000 square feet of meticulously curated interiors and an additional 1,411 square feet of private outdoor space across two expansive terraces. Conceived as both a private retreat and an entertainer's dream, this home combines the scale of a house with the light, views, and amenities of elevated city living.
From the moment the keyed elevator opens directly into the residence, the sense of volume and tranquility is undeniable. The great room sets an elegant tone with sweeping proportions, two distinct seating areas for both intimate gatherings and grand entertaining, and a striking gas fireplace wrapped in slab marble as its sculptural centerpiece. A dedicated dining area flows seamlessly from the living space and sits across from the temperature-controlled wine cellar, while the gourmet kitchen is outfitted with Miele and Viking appliances, a breakfast bar, and a separate pantry for maximum functionality.
Designed to blur the boundaries between indoors and out, the home's private terraces offer two distinct experiences: a northwestern terrace with open city vistas including Hudson Yards, and a sun-drenched, south-facing terrace beautifully landscaped and equipped with a built-in grill, the ultimate backdrop for al fresco dining and summer soirées. Entertain with ease thanks to the integrated Sonos system that extends seamlessly from interior to exterior.
An oversized library/media room, complete with a wood-burning fireplace, custom built-in bookshelves, and a large projection screen, provides the perfect space for cinematic evenings or quiet retreats. For those seeking a dedicated workspace, the home also features a fully built-out office designed to accommodate the demands of modern living.
The primary suite is a sanctuary unto itself, with three exposures, direct terrace access, two custom walk-in closets, and a spa-inspired five-fixture bathroom featuring a deep soaking tub and multi-jet shower. Two additional bedrooms, each with en-suite bathrooms, overlook the southern terrace and offer comfort and privacy for family or guests. Additional highlights include a washer/dryer, built-in storage, and custom finishes selected with an elevated, cohesive design vision.
Residents of this boutique condominium enjoy the benefits of a newly renovated lobby, 24-hour doorman, and state-of-the-art fitness center, all within the epicenter of prime Chelsea; home to world-class galleries, dining, shopping, and the High Line.
A rare offering in one of Chelsea's boutique condominiums, this sprawling full-floor, three-bedroom with home office, library and den, and three-bathroom residence spans nearly 4,000 square feet of meticulously curated interiors and an additional 1,411 square feet of private outdoor space across two expansive terraces. Conceived as both a private retreat and an entertainer's dream, this home combines the scale of a house with the light, views, and amenities of elevated city living.
From the moment the keyed elevator opens directly into the residence, the sense of volume and tranquility is undeniable. The great room sets an elegant tone with sweeping proportions, two distinct seating areas for both intimate gatherings and grand entertaining, and a striking gas fireplace wrapped in slab marble as its sculptural centerpiece. A dedicated dining area flows seamlessly from the living space and sits across from the temperature-controlled wine cellar, while the gourmet kitchen is outfitted with Miele and Viking appliances, a breakfast bar, and a separate pantry for maximum functionality.
Designed to blur the boundaries between indoors and out, the home's private terraces offer two distinct experiences: a northwestern terrace with open city vistas including Hudson Yards, and a sun-drenched, south-facing terrace beautifully landscaped and equipped with a built-in grill, the ultimate backdrop for al fresco dining and summer soirées. Entertain with ease thanks to the integrated Sonos system that extends seamlessly from interior to exterior.
An oversized library/media room, complete with a wood-burning fireplace, custom built-in bookshelves, and a large projection screen, provides the perfect space for cinematic evenings or quiet retreats. For those seeking a dedicated workspace, the home also features a fully built-out office designed to accommodate the demands of modern living.
The primary suite is a sanctuary unto itself, with three exposures, direct terrace access, two custom walk-in closets, and a spa-inspired five-fixture bathroom featuring a deep soaking tub and multi-jet shower. Two additional bedrooms, each with en-suite bathrooms, overlook the southern terrace and offer comfort and privacy for family or guests. Additional highlights include a washer/dryer, built-in storage, and custom finishes selected with an elevated, cohesive design vision.
Residents of this boutique condominium enjoy the benefits of a newly renovated lobby, 24-hour doorman, and state-of-the-art fitness center, all within the epicenter of prime Chelsea; home to world-class galleries, dining, shopping, and the High Line.
Listing Courtesy of Corcoran Group
Care to take a look at this property?
Apartment Features
A/C [Central]
Washer / Dryer
Outdoor
Balcony
Terrace
View / Exposure
City Views
North, South, West Exposures


Building Details [224 West 18th Street]
Ownership
Condo
Service Level
Full-Time Doorman
Access
Elevator
Pet Policy
Pets Allowed
Block/Lot
767/7504
Building Type
Loft
Age
Post-War
Year Built
2003
Floors/Apts
12/31
Building Amenities
Fitness Facility
Garden
Roof Deck
Mortgage Calculator in [US Dollars]

This information is not verified for authenticity or accuracy and is not guaranteed and may not reflect all real estate activity in the market.
©2026 REBNY Listing Service, Inc. All rights reserved.
Additional building data provided by On-Line Residential [OLR].
All information furnished regarding property for sale, rental or financing is from sources deemed reliable, but no warranty or representation is made as to the accuracy thereof and same is submitted subject to errors, omissions, change of price, rental or other conditions, prior sale, lease or financing or withdrawal without notice. All dimensions are approximate. For exact dimensions, you must hire your own architect or engineer.


















 Fair Housing
Fair Housing
