
The Madison
35-06 88th Street, 1-C
Jackson Heights | 35th Avenue & 37th Avenue
Rooms
4
Bedrooms
1
Bathrooms
1
Status
Active
Maintenance [Monthly]
$ 953
Financing Allowed
90%

Property Description
Oversized One-Bedroom in the Heart of Historic Jackson Heights
THIS WEEKEND, OH BY APPOINTMENT ONLY ! TEXT LISTING BROKER TO SCHEDULE YOUR TOUR.
Welcome to timeless elegance in this spacious and beautifully renovated one-bedroom residence, located on the first floor of The Madison — a magnificent Neo-Georgian prewar building celebrated for its marble entryway, architectural details, and historic charm.
This home is the epitome of refined design and modern living, thoughtfully reimagined to maximize space, functionality, and style.
Key Features
• Spacious Layout:
A welcoming foyer opens into a versatile area perfect for library, or entry lounge. Two oversized closets provide excellent storage.
• Bright Living Room:
Flooded with natural light from three large windows with dual exposures, the living area features new oak baseboards, freshly refinished window frames, and custom retractable curtains.
Thoughtful upgrades include a ceiling fan, recessed lighting, and a built-in chest under the side window — ideal for additional seating.
All interior doors have been replaced and stained to complement the rich oak detailing.
• Designer Kitchen:
A chef’s dream, the remodeled kitchen combines beauty and practicality with custom shaker cabinetry extending to the ceiling, elegant moldings, ceramic wood-look flooring, quartz countertops, and metal-finish hardware.
Premium appliances include an LG washer and dryer, Bosch dishwasher, and Samsung French-door refrigerator.
Additional touches such as a deep sink with retractable faucet, under-cabinet lighting, and open shelving enhance functionality.
A cozy breakfast nook by the window, illuminated by refined lighting and a ceiling fan, adds warmth and charm.
• Elegant Bathroom:
The windowed bathroom was fully remodeled and now features a walk-in glass-enclosed shower with dual shower heads, rainfall fixture, recessed shelving, and an oversized modern vanity with integrated lighting and generous storage.
• Serene Bedroom:
The expansive bedroom boasts three oversized windows with bright eastern and northern exposures, creating a calm, sunlit retreat.
It easily accommodates a king-size bed plus furniture, offers two closets, and stands out as one of the largest prewar bedrooms in Jackson Heights.
Architectural Details & Finishes
Throughout the home, gleaming hardwood floors, arched entryways, inlaid parquet borders, soaring coved ceilings, and custom built-ins celebrate the building’s prewar craftsmanship, harmonizing beautifully with the modern upgrades thoughtfully applied throughout the apartment.
Building Features
Designed in Neo-Georgian style by the Cohn Brothers, The Madison stands proudly on the corner of 35th Avenue and 88th Street within the Jackson Heights Historic District.
This six-story elevator building showcases elegant prewar layouts and distinguished architectural details, including arched hallways, recessed built-ins, and ornate floor designs.
Residents enjoy:
• landscaped outdoor gardens
• laundry facilities in the basement
• bike storage and private storage rooms
• live-in superintendent
• pet-friendly policy
Heating is included.
Location
Ideally situated near local trains, buses, restaurants, and shops, this residence offers both convenience and serenity in one of New York City’s most beloved neighborhoods.
Board approval required.
A rare opportunity to own a truly renovated prewar gem in one of NYC’s most vibrant and historic communities.
NOTE FLOOR PLAN SIZES AND DIMENSIONS ARE APPROXIMATE, ACTUAL MAY VARY.TO BE VERIFIED BY BUYER.
THIS WEEKEND, OH BY APPOINTMENT ONLY ! TEXT LISTING BROKER TO SCHEDULE YOUR TOUR.
Welcome to timeless elegance in this spacious and beautifully renovated one-bedroom residence, located on the first floor of The Madison — a magnificent Neo-Georgian prewar building celebrated for its marble entryway, architectural details, and historic charm.
This home is the epitome of refined design and modern living, thoughtfully reimagined to maximize space, functionality, and style.
Key Features
• Spacious Layout:
A welcoming foyer opens into a versatile area perfect for library, or entry lounge. Two oversized closets provide excellent storage.
• Bright Living Room:
Flooded with natural light from three large windows with dual exposures, the living area features new oak baseboards, freshly refinished window frames, and custom retractable curtains.
Thoughtful upgrades include a ceiling fan, recessed lighting, and a built-in chest under the side window — ideal for additional seating.
All interior doors have been replaced and stained to complement the rich oak detailing.
• Designer Kitchen:
A chef’s dream, the remodeled kitchen combines beauty and practicality with custom shaker cabinetry extending to the ceiling, elegant moldings, ceramic wood-look flooring, quartz countertops, and metal-finish hardware.
Premium appliances include an LG washer and dryer, Bosch dishwasher, and Samsung French-door refrigerator.
Additional touches such as a deep sink with retractable faucet, under-cabinet lighting, and open shelving enhance functionality.
A cozy breakfast nook by the window, illuminated by refined lighting and a ceiling fan, adds warmth and charm.
• Elegant Bathroom:
The windowed bathroom was fully remodeled and now features a walk-in glass-enclosed shower with dual shower heads, rainfall fixture, recessed shelving, and an oversized modern vanity with integrated lighting and generous storage.
• Serene Bedroom:
The expansive bedroom boasts three oversized windows with bright eastern and northern exposures, creating a calm, sunlit retreat.
It easily accommodates a king-size bed plus furniture, offers two closets, and stands out as one of the largest prewar bedrooms in Jackson Heights.
Architectural Details & Finishes
Throughout the home, gleaming hardwood floors, arched entryways, inlaid parquet borders, soaring coved ceilings, and custom built-ins celebrate the building’s prewar craftsmanship, harmonizing beautifully with the modern upgrades thoughtfully applied throughout the apartment.
Building Features
Designed in Neo-Georgian style by the Cohn Brothers, The Madison stands proudly on the corner of 35th Avenue and 88th Street within the Jackson Heights Historic District.
This six-story elevator building showcases elegant prewar layouts and distinguished architectural details, including arched hallways, recessed built-ins, and ornate floor designs.
Residents enjoy:
• landscaped outdoor gardens
• laundry facilities in the basement
• bike storage and private storage rooms
• live-in superintendent
• pet-friendly policy
Heating is included.
Location
Ideally situated near local trains, buses, restaurants, and shops, this residence offers both convenience and serenity in one of New York City’s most beloved neighborhoods.
Board approval required.
A rare opportunity to own a truly renovated prewar gem in one of NYC’s most vibrant and historic communities.
NOTE FLOOR PLAN SIZES AND DIMENSIONS ARE APPROXIMATE, ACTUAL MAY VARY.TO BE VERIFIED BY BUYER.
Oversized One-Bedroom in the Heart of Historic Jackson Heights
THIS WEEKEND, OH BY APPOINTMENT ONLY ! TEXT LISTING BROKER TO SCHEDULE YOUR TOUR.
Welcome to timeless elegance in this spacious and beautifully renovated one-bedroom residence, located on the first floor of The Madison — a magnificent Neo-Georgian prewar building celebrated for its marble entryway, architectural details, and historic charm.
This home is the epitome of refined design and modern living, thoughtfully reimagined to maximize space, functionality, and style.
Key Features
• Spacious Layout:
A welcoming foyer opens into a versatile area perfect for library, or entry lounge. Two oversized closets provide excellent storage.
• Bright Living Room:
Flooded with natural light from three large windows with dual exposures, the living area features new oak baseboards, freshly refinished window frames, and custom retractable curtains.
Thoughtful upgrades include a ceiling fan, recessed lighting, and a built-in chest under the side window — ideal for additional seating.
All interior doors have been replaced and stained to complement the rich oak detailing.
• Designer Kitchen:
A chef’s dream, the remodeled kitchen combines beauty and practicality with custom shaker cabinetry extending to the ceiling, elegant moldings, ceramic wood-look flooring, quartz countertops, and metal-finish hardware.
Premium appliances include an LG washer and dryer, Bosch dishwasher, and Samsung French-door refrigerator.
Additional touches such as a deep sink with retractable faucet, under-cabinet lighting, and open shelving enhance functionality.
A cozy breakfast nook by the window, illuminated by refined lighting and a ceiling fan, adds warmth and charm.
• Elegant Bathroom:
The windowed bathroom was fully remodeled and now features a walk-in glass-enclosed shower with dual shower heads, rainfall fixture, recessed shelving, and an oversized modern vanity with integrated lighting and generous storage.
• Serene Bedroom:
The expansive bedroom boasts three oversized windows with bright eastern and northern exposures, creating a calm, sunlit retreat.
It easily accommodates a king-size bed plus furniture, offers two closets, and stands out as one of the largest prewar bedrooms in Jackson Heights.
Architectural Details & Finishes
Throughout the home, gleaming hardwood floors, arched entryways, inlaid parquet borders, soaring coved ceilings, and custom built-ins celebrate the building’s prewar craftsmanship, harmonizing beautifully with the modern upgrades thoughtfully applied throughout the apartment.
Building Features
Designed in Neo-Georgian style by the Cohn Brothers, The Madison stands proudly on the corner of 35th Avenue and 88th Street within the Jackson Heights Historic District.
This six-story elevator building showcases elegant prewar layouts and distinguished architectural details, including arched hallways, recessed built-ins, and ornate floor designs.
Residents enjoy:
• landscaped outdoor gardens
• laundry facilities in the basement
• bike storage and private storage rooms
• live-in superintendent
• pet-friendly policy
Heating is included.
Location
Ideally situated near local trains, buses, restaurants, and shops, this residence offers both convenience and serenity in one of New York City’s most beloved neighborhoods.
Board approval required.
A rare opportunity to own a truly renovated prewar gem in one of NYC’s most vibrant and historic communities.
NOTE FLOOR PLAN SIZES AND DIMENSIONS ARE APPROXIMATE, ACTUAL MAY VARY.TO BE VERIFIED BY BUYER.
THIS WEEKEND, OH BY APPOINTMENT ONLY ! TEXT LISTING BROKER TO SCHEDULE YOUR TOUR.
Welcome to timeless elegance in this spacious and beautifully renovated one-bedroom residence, located on the first floor of The Madison — a magnificent Neo-Georgian prewar building celebrated for its marble entryway, architectural details, and historic charm.
This home is the epitome of refined design and modern living, thoughtfully reimagined to maximize space, functionality, and style.
Key Features
• Spacious Layout:
A welcoming foyer opens into a versatile area perfect for library, or entry lounge. Two oversized closets provide excellent storage.
• Bright Living Room:
Flooded with natural light from three large windows with dual exposures, the living area features new oak baseboards, freshly refinished window frames, and custom retractable curtains.
Thoughtful upgrades include a ceiling fan, recessed lighting, and a built-in chest under the side window — ideal for additional seating.
All interior doors have been replaced and stained to complement the rich oak detailing.
• Designer Kitchen:
A chef’s dream, the remodeled kitchen combines beauty and practicality with custom shaker cabinetry extending to the ceiling, elegant moldings, ceramic wood-look flooring, quartz countertops, and metal-finish hardware.
Premium appliances include an LG washer and dryer, Bosch dishwasher, and Samsung French-door refrigerator.
Additional touches such as a deep sink with retractable faucet, under-cabinet lighting, and open shelving enhance functionality.
A cozy breakfast nook by the window, illuminated by refined lighting and a ceiling fan, adds warmth and charm.
• Elegant Bathroom:
The windowed bathroom was fully remodeled and now features a walk-in glass-enclosed shower with dual shower heads, rainfall fixture, recessed shelving, and an oversized modern vanity with integrated lighting and generous storage.
• Serene Bedroom:
The expansive bedroom boasts three oversized windows with bright eastern and northern exposures, creating a calm, sunlit retreat.
It easily accommodates a king-size bed plus furniture, offers two closets, and stands out as one of the largest prewar bedrooms in Jackson Heights.
Architectural Details & Finishes
Throughout the home, gleaming hardwood floors, arched entryways, inlaid parquet borders, soaring coved ceilings, and custom built-ins celebrate the building’s prewar craftsmanship, harmonizing beautifully with the modern upgrades thoughtfully applied throughout the apartment.
Building Features
Designed in Neo-Georgian style by the Cohn Brothers, The Madison stands proudly on the corner of 35th Avenue and 88th Street within the Jackson Heights Historic District.
This six-story elevator building showcases elegant prewar layouts and distinguished architectural details, including arched hallways, recessed built-ins, and ornate floor designs.
Residents enjoy:
• landscaped outdoor gardens
• laundry facilities in the basement
• bike storage and private storage rooms
• live-in superintendent
• pet-friendly policy
Heating is included.
Location
Ideally situated near local trains, buses, restaurants, and shops, this residence offers both convenience and serenity in one of New York City’s most beloved neighborhoods.
Board approval required.
A rare opportunity to own a truly renovated prewar gem in one of NYC’s most vibrant and historic communities.
NOTE FLOOR PLAN SIZES AND DIMENSIONS ARE APPROXIMATE, ACTUAL MAY VARY.TO BE VERIFIED BY BUYER.
Listing Courtesy of Sarri Realty Global
Care to take a look at this property?
Apartment Features
A/C
Washer / Dryer
View / Exposure
North, East, West Exposures


Building Details [35-06 88th Street]
Ownership
Co-op
Service Level
Voice Intercom
Access
Elevator
Pet Policy
Pets Allowed
Block/Lot
1461/6
Building Size
100'x105'
Building Type
Low-Rise
Age
Pre-War
Year Built
1938
Floors/Apts
6/42
Building Amenities
Bike Room
Garden
Laundry Rooms
Private Storage
Building Statistics
$ 481 APPSF
Closed Sales Data [Last 12 Months]
Mortgage Calculator in [US Dollars]

This information is not verified for authenticity or accuracy and is not guaranteed and may not reflect all real estate activity in the market.
©2025 REBNY Listing Service, Inc. All rights reserved.
Additional building data provided by On-Line Residential [OLR].
All information furnished regarding property for sale, rental or financing is from sources deemed reliable, but no warranty or representation is made as to the accuracy thereof and same is submitted subject to errors, omissions, change of price, rental or other conditions, prior sale, lease or financing or withdrawal without notice. All dimensions are approximate. For exact dimensions, you must hire your own architect or engineer.
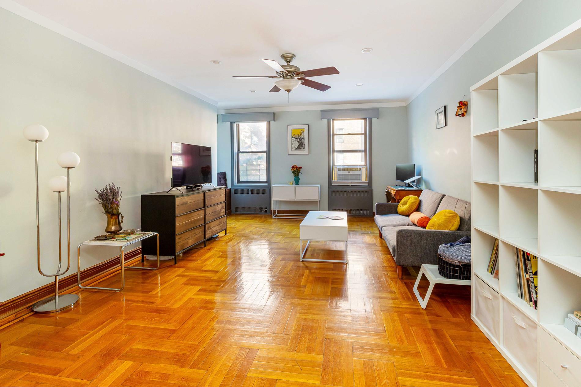
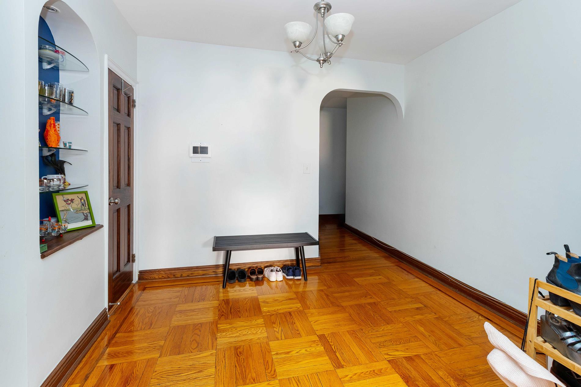
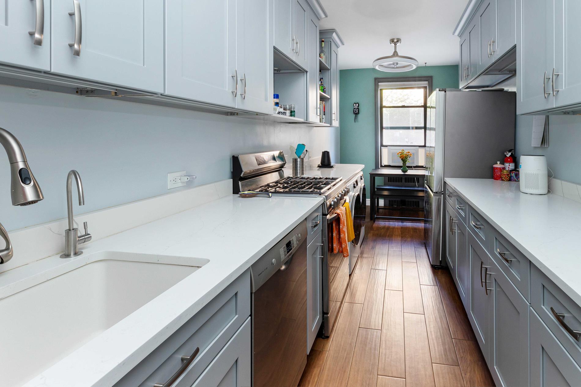
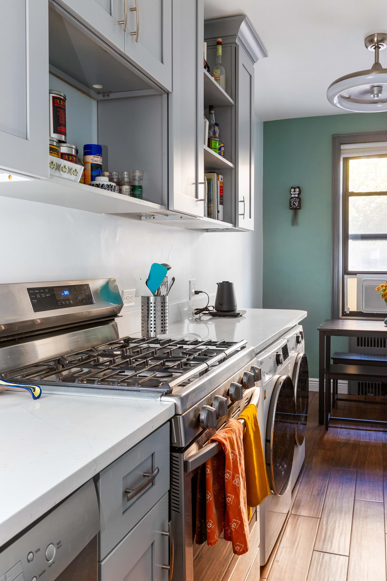
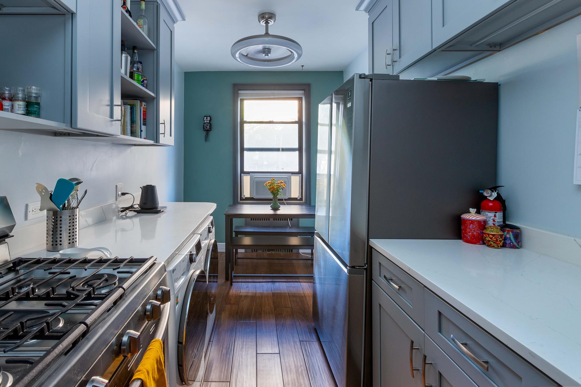
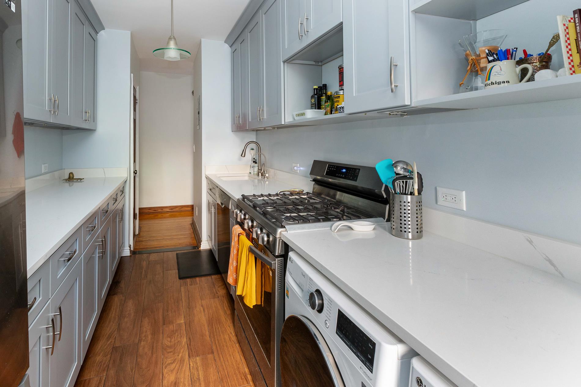
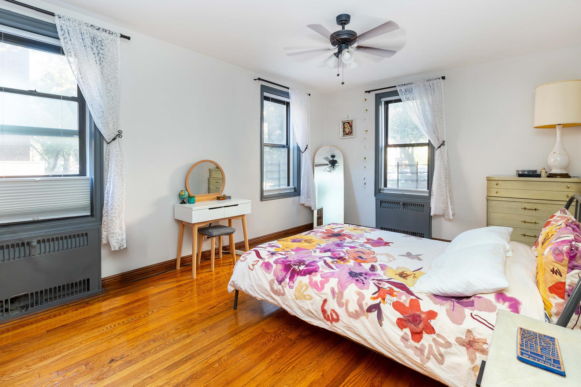
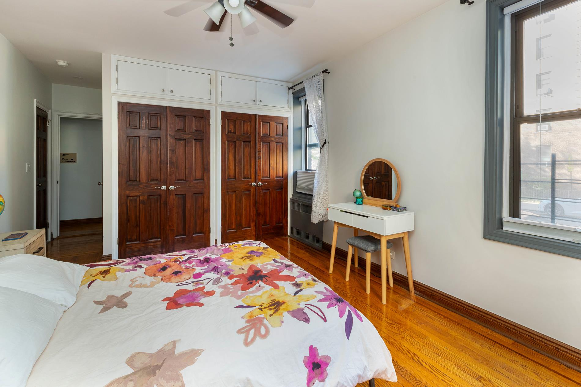
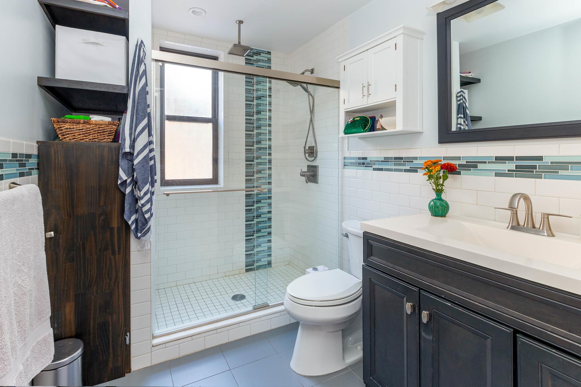
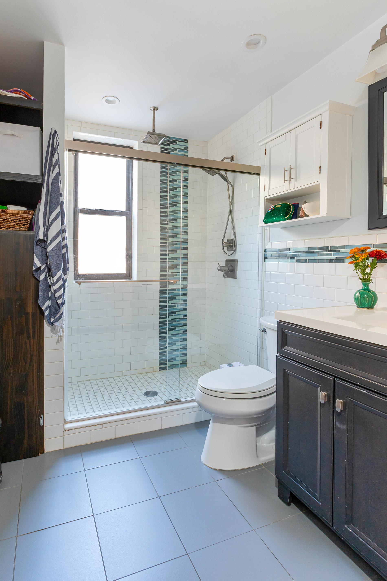
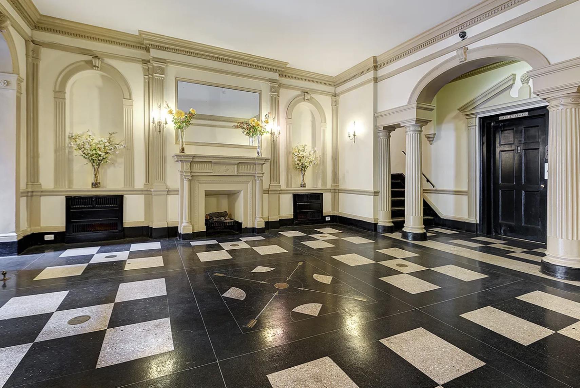
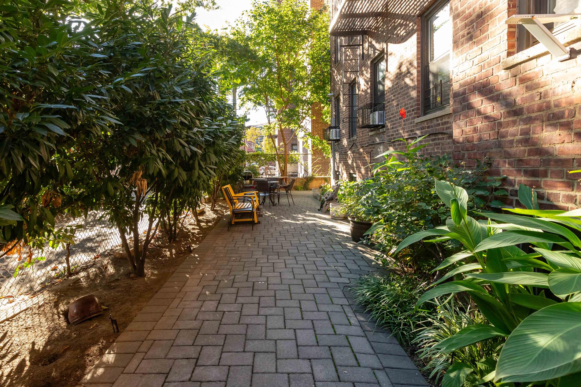
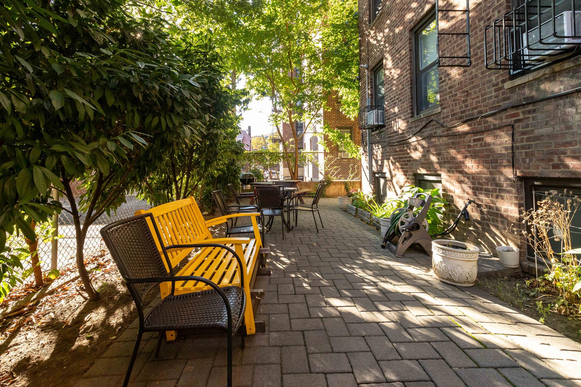
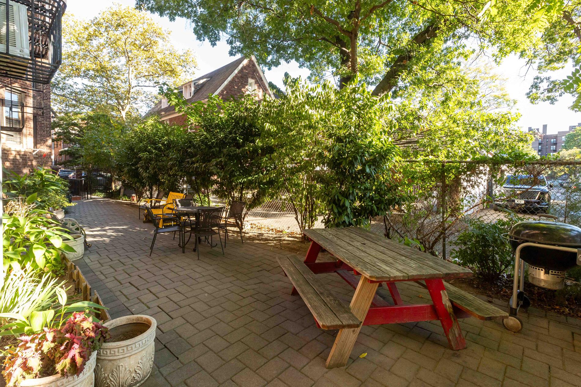
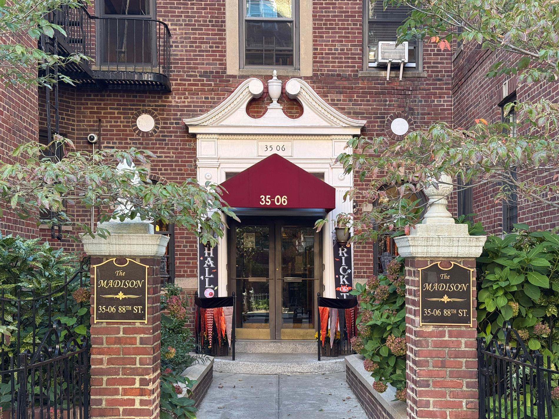
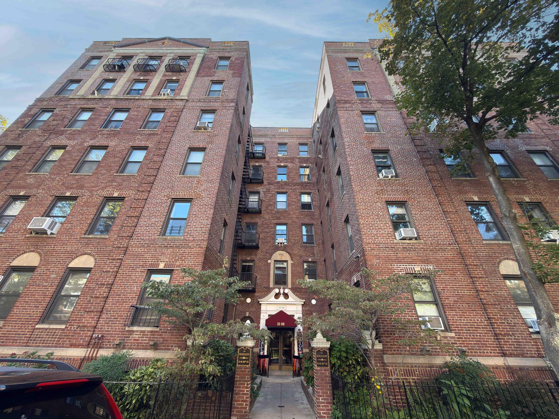
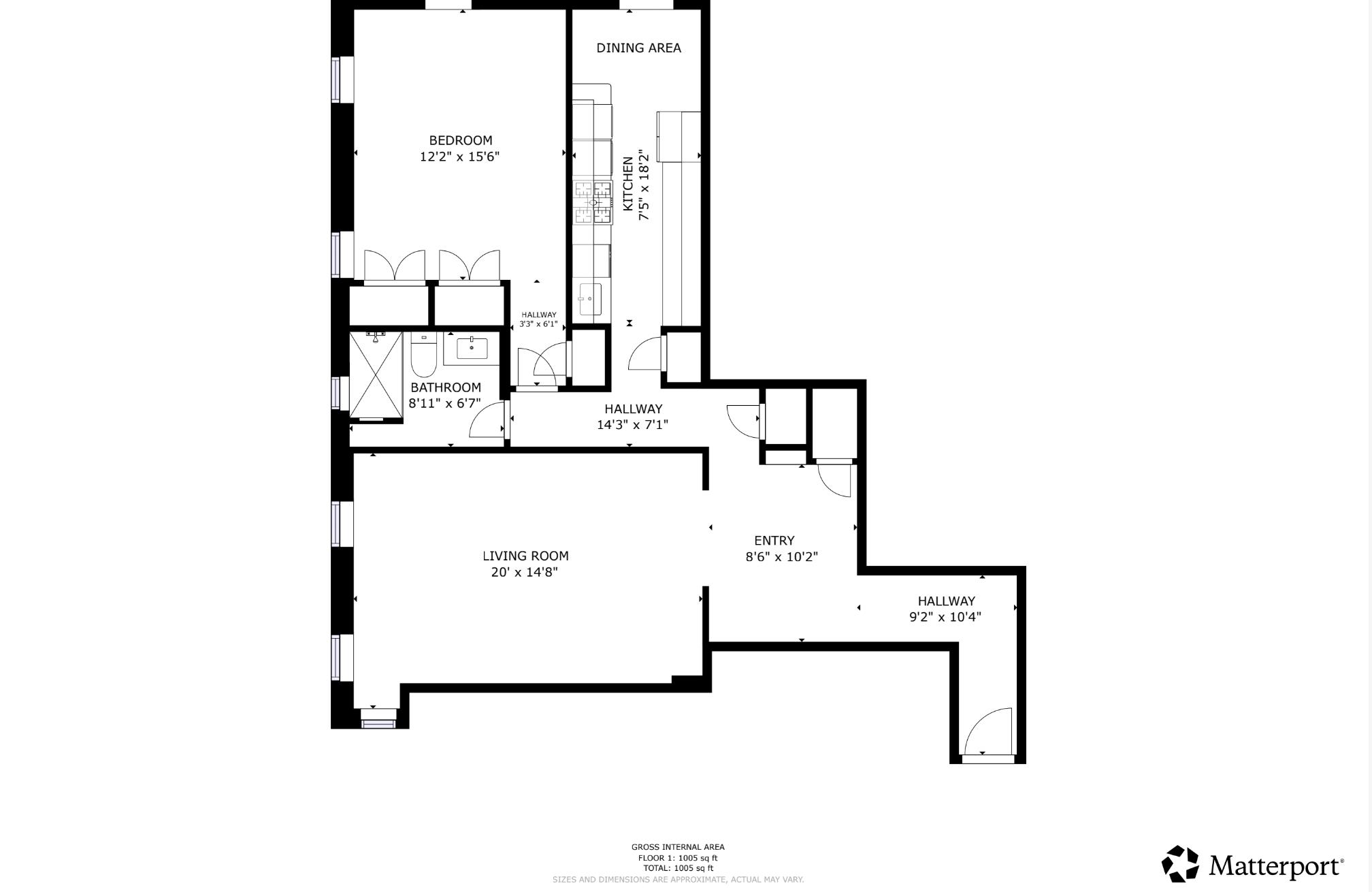

 Fair Housing
Fair Housing
