
160 Leroy Street, 9-BS
W. Greenwich Village | Washington Street & West Street
Rooms
6
Bedrooms
3
Bathrooms
3.5
Status
Active
Real Estate Taxes
[Monthly]
$ 4,511
Common Charges [Monthly]
$ 4,791
ASF/ASM
2,351/218
Financing Allowed
90%

Property Description
NEW PHOTOS & VIDEOS COMING SOON
Residence South-9B at Ian Schrager’s 160 Leroy Street is a premier corner home in the West Village’s most sought-after waterfront development. Spanning 2,351 square feet, this three-bedroom, three-and-a-half-bath residence offers access to a rare private self-parking space dedicated exclusively to the unit (valued at $650,000), together with private storage, motorized shades, and sweeping Hudson River views.
Designed by Herzog & de Meuron and conceptualized by Ian Schrager, the home features 11-foot ceilings and an open layout that maximizes light and provides abundant wall space for art. A dramatic Great Room on the waterfront flows into the dining area and Bulthaup kitchen, finished with Scandinavian Larch cabinetry, hand-selected Sivec marble, and a suite of integrated appliances by Sub-Zero, Wolf, Gaggenau, and Miele. A separate enclosed chef’s kitchen offers a Sub-Zero freezer and wine refrigerator, Wolf steam oven, microwave, and integrated espresso machine.
The corner primary suite enjoys open western views, a spacious dressing area, and a marble-clad bath with a Kaldewei soaking tub, radiant heated floors, double vanity, stall shower, and water closet. Each secondary bedroom includes a custom en-suite bath, while the powder room is finished in Scandinavian Larch wood with a floating marble vanity. The residence is further enhanced by 11-foot floor-to-ceiling windows, wide-plank Scandinavian Larch floors, a large-capacity washer and dryer, and a triple-pane curtain wall with UV protection.
160 Leroy Street offers residents a full suite of services and amenities, including a private courtyard and garden by landscape designer Madison Cox, a 24-hour concierge, doorman and porter, and an onsite resident manager. Wellness and leisure facilities include a 70-foot pool and whirlpool spa with floor-to-ceiling glass, a state-of-the-art fitness center, yoga and Pilates studio, steam room, sauna, and private massage room. Residents also enjoy access to a lounge with kitchen for private events, a children’s clubhouse, gourmet take-out and delivery service, bike storage, refrigerated delivery storage, and a laundry room with oversized washers and vented dryers.
Residence South-9B at Ian Schrager’s 160 Leroy Street is a premier corner home in the West Village’s most sought-after waterfront development. Spanning 2,351 square feet, this three-bedroom, three-and-a-half-bath residence offers access to a rare private self-parking space dedicated exclusively to the unit (valued at $650,000), together with private storage, motorized shades, and sweeping Hudson River views.
Designed by Herzog & de Meuron and conceptualized by Ian Schrager, the home features 11-foot ceilings and an open layout that maximizes light and provides abundant wall space for art. A dramatic Great Room on the waterfront flows into the dining area and Bulthaup kitchen, finished with Scandinavian Larch cabinetry, hand-selected Sivec marble, and a suite of integrated appliances by Sub-Zero, Wolf, Gaggenau, and Miele. A separate enclosed chef’s kitchen offers a Sub-Zero freezer and wine refrigerator, Wolf steam oven, microwave, and integrated espresso machine.
The corner primary suite enjoys open western views, a spacious dressing area, and a marble-clad bath with a Kaldewei soaking tub, radiant heated floors, double vanity, stall shower, and water closet. Each secondary bedroom includes a custom en-suite bath, while the powder room is finished in Scandinavian Larch wood with a floating marble vanity. The residence is further enhanced by 11-foot floor-to-ceiling windows, wide-plank Scandinavian Larch floors, a large-capacity washer and dryer, and a triple-pane curtain wall with UV protection.
160 Leroy Street offers residents a full suite of services and amenities, including a private courtyard and garden by landscape designer Madison Cox, a 24-hour concierge, doorman and porter, and an onsite resident manager. Wellness and leisure facilities include a 70-foot pool and whirlpool spa with floor-to-ceiling glass, a state-of-the-art fitness center, yoga and Pilates studio, steam room, sauna, and private massage room. Residents also enjoy access to a lounge with kitchen for private events, a children’s clubhouse, gourmet take-out and delivery service, bike storage, refrigerated delivery storage, and a laundry room with oversized washers and vented dryers.
NEW PHOTOS & VIDEOS COMING SOON
Residence South-9B at Ian Schrager’s 160 Leroy Street is a premier corner home in the West Village’s most sought-after waterfront development. Spanning 2,351 square feet, this three-bedroom, three-and-a-half-bath residence offers access to a rare private self-parking space dedicated exclusively to the unit (valued at $650,000), together with private storage, motorized shades, and sweeping Hudson River views.
Designed by Herzog & de Meuron and conceptualized by Ian Schrager, the home features 11-foot ceilings and an open layout that maximizes light and provides abundant wall space for art. A dramatic Great Room on the waterfront flows into the dining area and Bulthaup kitchen, finished with Scandinavian Larch cabinetry, hand-selected Sivec marble, and a suite of integrated appliances by Sub-Zero, Wolf, Gaggenau, and Miele. A separate enclosed chef’s kitchen offers a Sub-Zero freezer and wine refrigerator, Wolf steam oven, microwave, and integrated espresso machine.
The corner primary suite enjoys open western views, a spacious dressing area, and a marble-clad bath with a Kaldewei soaking tub, radiant heated floors, double vanity, stall shower, and water closet. Each secondary bedroom includes a custom en-suite bath, while the powder room is finished in Scandinavian Larch wood with a floating marble vanity. The residence is further enhanced by 11-foot floor-to-ceiling windows, wide-plank Scandinavian Larch floors, a large-capacity washer and dryer, and a triple-pane curtain wall with UV protection.
160 Leroy Street offers residents a full suite of services and amenities, including a private courtyard and garden by landscape designer Madison Cox, a 24-hour concierge, doorman and porter, and an onsite resident manager. Wellness and leisure facilities include a 70-foot pool and whirlpool spa with floor-to-ceiling glass, a state-of-the-art fitness center, yoga and Pilates studio, steam room, sauna, and private massage room. Residents also enjoy access to a lounge with kitchen for private events, a children’s clubhouse, gourmet take-out and delivery service, bike storage, refrigerated delivery storage, and a laundry room with oversized washers and vented dryers.
Residence South-9B at Ian Schrager’s 160 Leroy Street is a premier corner home in the West Village’s most sought-after waterfront development. Spanning 2,351 square feet, this three-bedroom, three-and-a-half-bath residence offers access to a rare private self-parking space dedicated exclusively to the unit (valued at $650,000), together with private storage, motorized shades, and sweeping Hudson River views.
Designed by Herzog & de Meuron and conceptualized by Ian Schrager, the home features 11-foot ceilings and an open layout that maximizes light and provides abundant wall space for art. A dramatic Great Room on the waterfront flows into the dining area and Bulthaup kitchen, finished with Scandinavian Larch cabinetry, hand-selected Sivec marble, and a suite of integrated appliances by Sub-Zero, Wolf, Gaggenau, and Miele. A separate enclosed chef’s kitchen offers a Sub-Zero freezer and wine refrigerator, Wolf steam oven, microwave, and integrated espresso machine.
The corner primary suite enjoys open western views, a spacious dressing area, and a marble-clad bath with a Kaldewei soaking tub, radiant heated floors, double vanity, stall shower, and water closet. Each secondary bedroom includes a custom en-suite bath, while the powder room is finished in Scandinavian Larch wood with a floating marble vanity. The residence is further enhanced by 11-foot floor-to-ceiling windows, wide-plank Scandinavian Larch floors, a large-capacity washer and dryer, and a triple-pane curtain wall with UV protection.
160 Leroy Street offers residents a full suite of services and amenities, including a private courtyard and garden by landscape designer Madison Cox, a 24-hour concierge, doorman and porter, and an onsite resident manager. Wellness and leisure facilities include a 70-foot pool and whirlpool spa with floor-to-ceiling glass, a state-of-the-art fitness center, yoga and Pilates studio, steam room, sauna, and private massage room. Residents also enjoy access to a lounge with kitchen for private events, a children’s clubhouse, gourmet take-out and delivery service, bike storage, refrigerated delivery storage, and a laundry room with oversized washers and vented dryers.
Listing Courtesy of Heller Organization, The
Care to take a look at this property?
Apartment Features
A/C [Central]
Washer / Dryer
View / Exposure
City Views
South, West Exposures


Building Details [160 Leroy Street]
Ownership
Condo
Service Level
Concierge
Access
Elevator
Pet Policy
Pets Allowed
Block/Lot
601/7503
Building Type
Mid-Rise
Age
Post-War
Year Built
2017
Floors/Apts
15/57
Building Amenities
Bike Room
Courtyard
Facility Kitchen
Fitness Facility
Garage
Garden
Laundry Rooms
Playroom
Pool
Private Storage
Roof Deck
Sauna
Spa Services
Steam Room
Building Statistics
$ 3,788 APPSF
Closed Sales Data [Last 12 Months]
Mortgage Calculator in [US Dollars]

This information is not verified for authenticity or accuracy and is not guaranteed and may not reflect all real estate activity in the market.
©2025 REBNY Listing Service, Inc. All rights reserved.
Additional building data provided by On-Line Residential [OLR].
All information furnished regarding property for sale, rental or financing is from sources deemed reliable, but no warranty or representation is made as to the accuracy thereof and same is submitted subject to errors, omissions, change of price, rental or other conditions, prior sale, lease or financing or withdrawal without notice. All dimensions are approximate. For exact dimensions, you must hire your own architect or engineer.
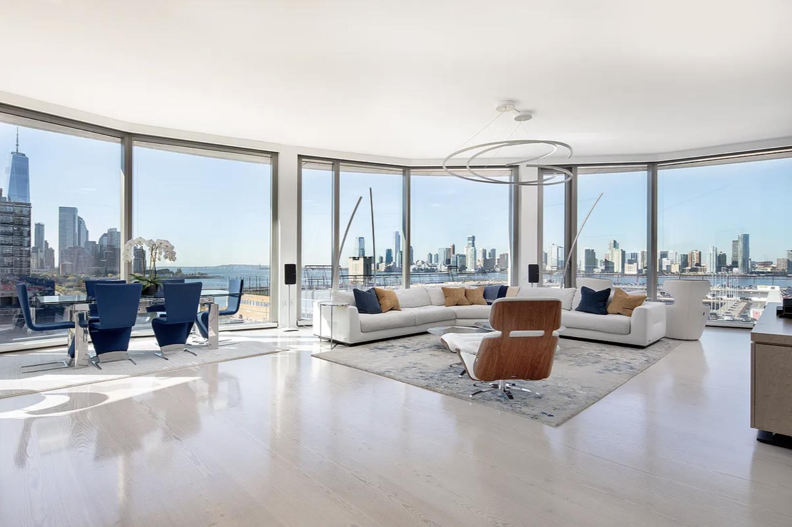
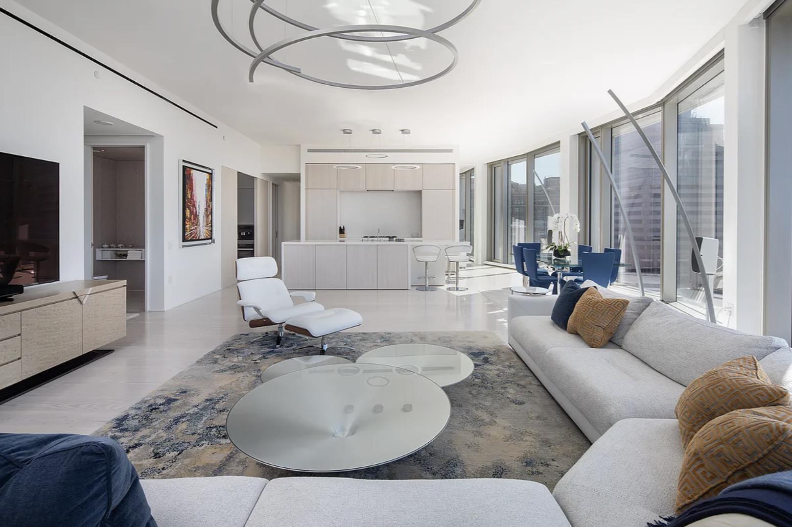
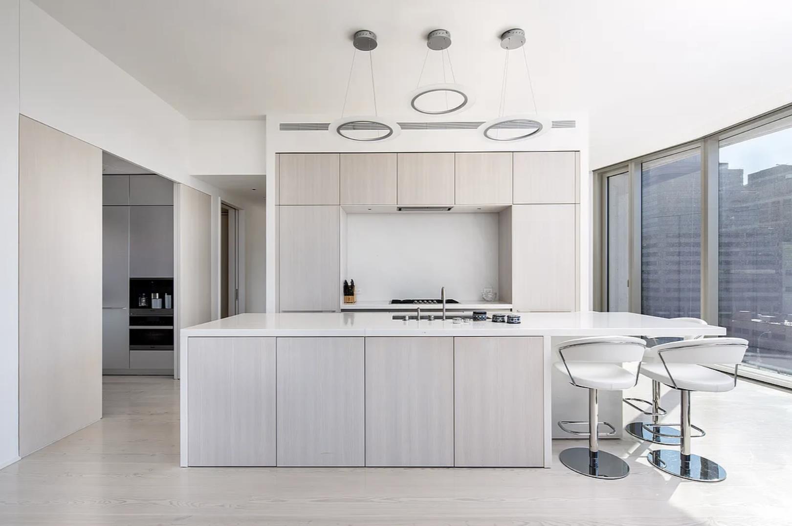
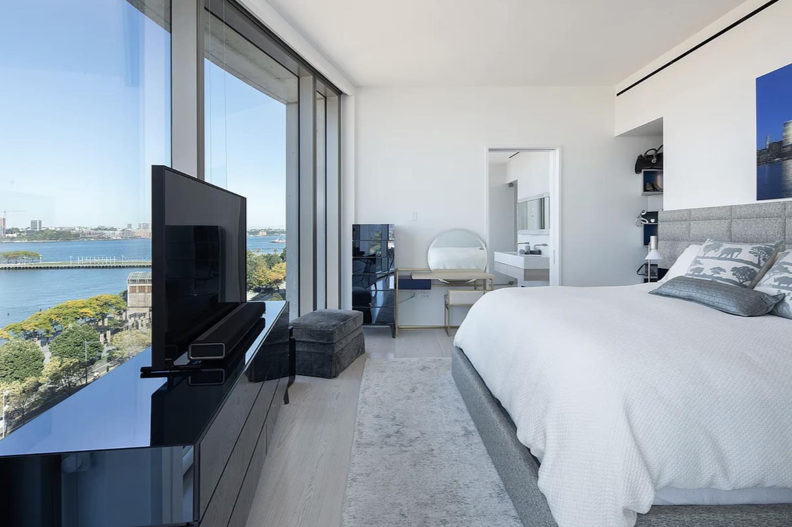
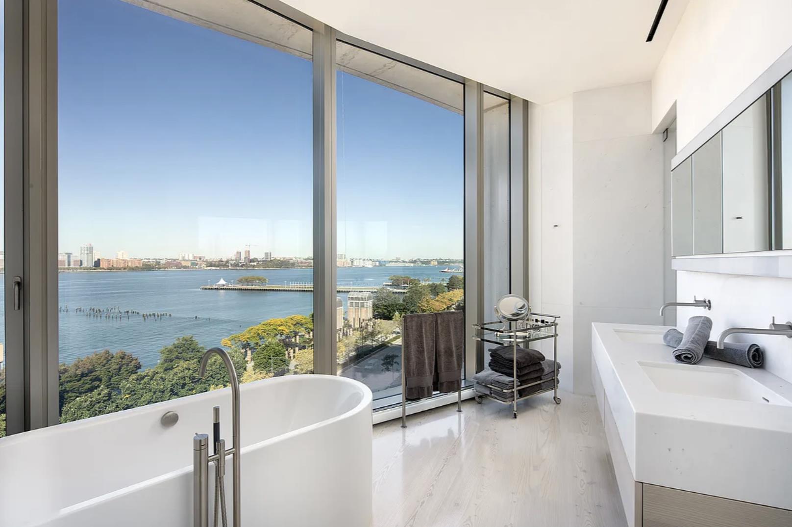
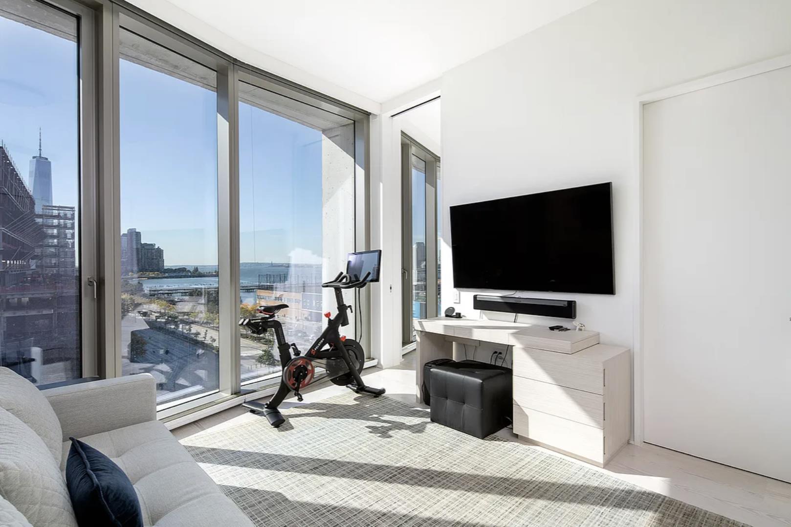
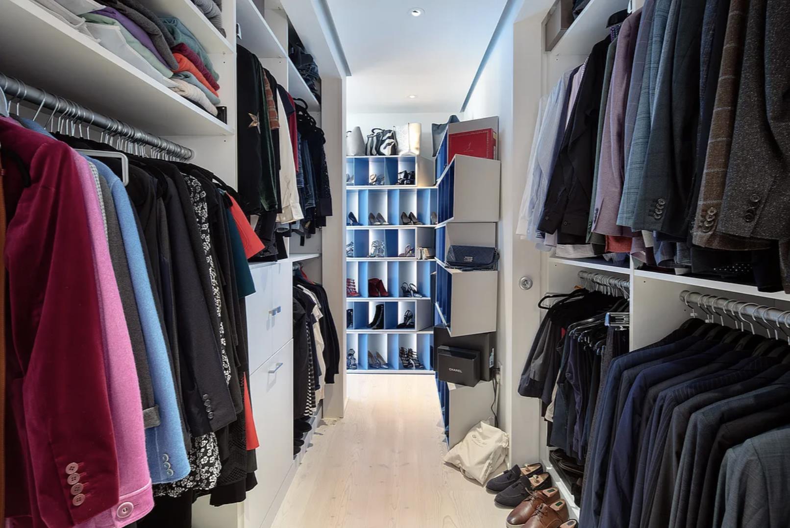
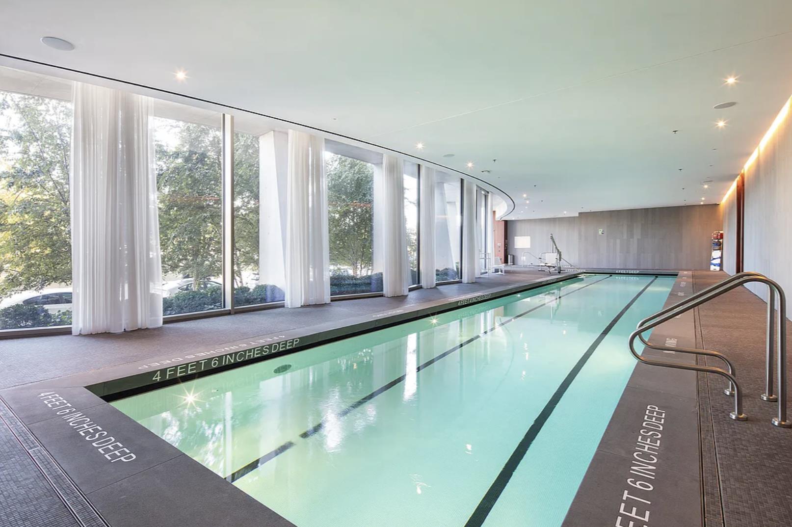
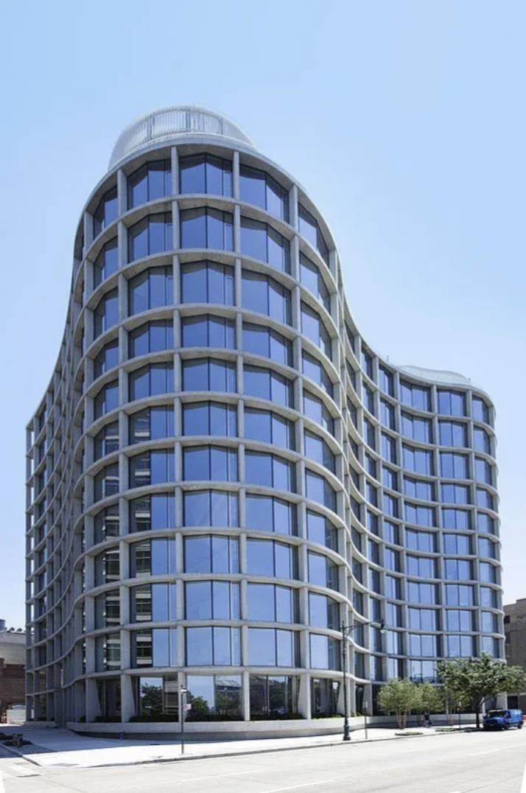
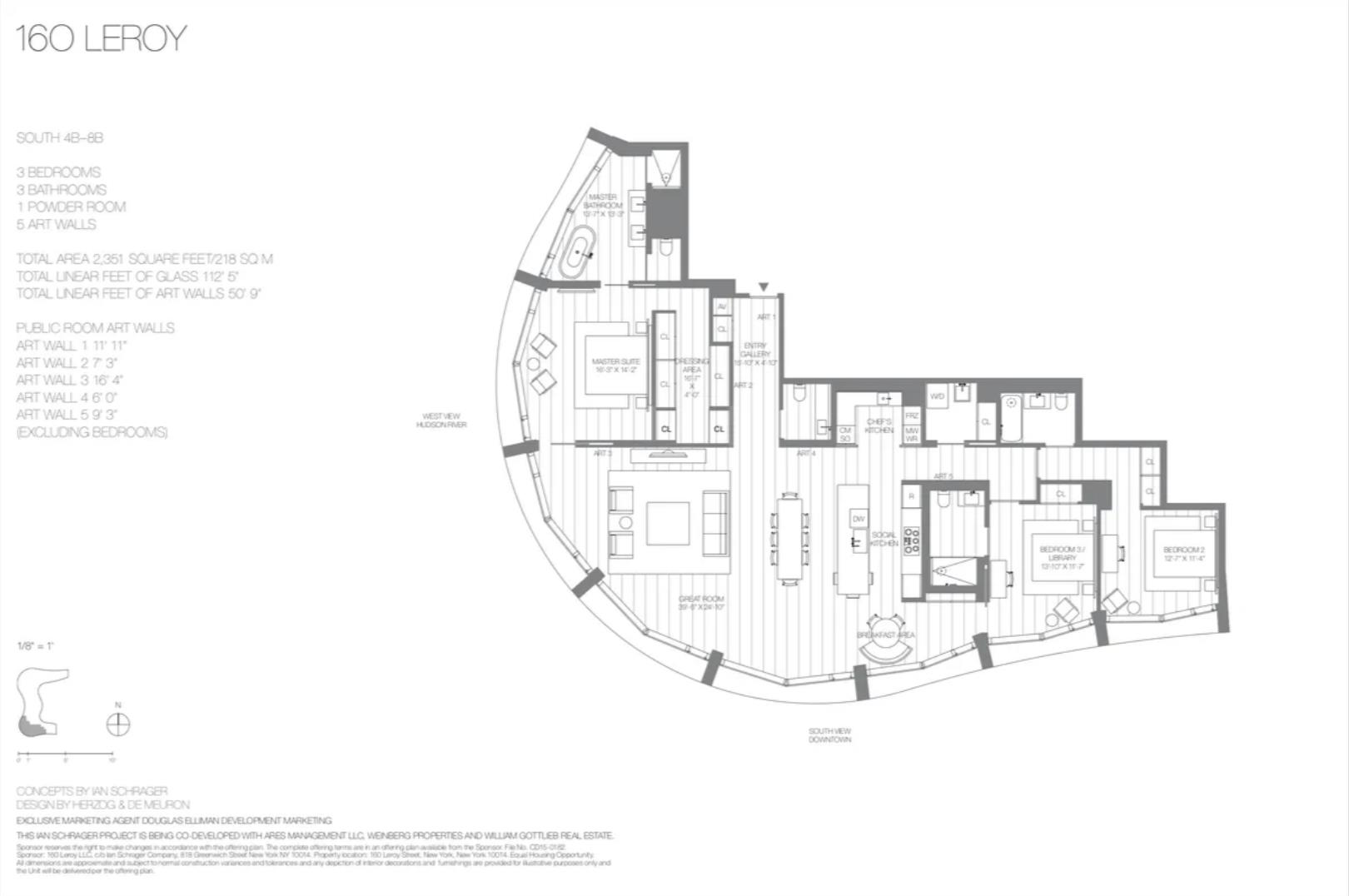

 Fair Housing
Fair Housing
