
Ironwood
102 Gold Street, 6-FR
Dumbo | Front Street & York Street
Rooms
6
Bedrooms
2
Bathrooms
2
Status
Active
Real Estate Taxes
[Monthly]
$ 1,226
Common Charges [Monthly]
$ 1,300
ASF/ASM
1,433/133
Financing Allowed
90%

Property Description
Introducing Penthouse 6F/R, a rare combination of unique design and top-notch finishes. This penthouse condo duplex, currently configured as a 1BR + Home Office/2BA, spans the entire top floor and has four outdoor spaces (1100+sf) including two enormous private roof terraces.
Accessed thru a centrally located keyed elevator the opens into a beautiful entry foyer. To the right side is the living/entertaining area with a wall of west-facing floor-to-ceiling windows. The flooring throughout is crafted from reclaimed 19th century oak beams. Featuring an open floor plan seamlessly allowing separate dining, living, kitchen, west-facing balcony and office area. There is a separate bar area that serves as an entertainment station for cocktails and—underneath—a pet food and drink area. A ceiling mounted projector provides a screening room experience, and one of two home offices is divided by vertical walnut slats. Under the office desk is clever storage of a Japanese futon, providing a place to rest for overnight guests.
The other end of the home encompasses the bedroom, large office and ensuite full bath, east-facing balcony and enormous walk-in closet. The bedroom has floor-to-ceiling windows and an additional smoked glass window diffusing natural light into the room while ensuring privacy. Industrial details define the marble bath with its steel and glass door, large dual shower and oversized sink. Just outside of the wing is another bathroom featuring handmade cement tiled shower and floors. This condo features accents of subtle, finely finished concrete walls and ceiling and custom, gorgeous wallpaper; zoned Nest HVAC; and an in-unit Bosch washer/dryer.
The uniqueness and scale of the private rooftop spaces are unsurpassed. Accessed by two separate internal staircases or the elevator and you are taken back by two enormous private roof terraces. One section is set up as an entertaining area with grill set-up, seating area for lounging, and a slightly elevated deck serving as the spot for al fresco dining. The other section is designed for both recreational activity and potential pets play area, complete with subtle wire fencing to ensure safety. The roof decks give panoramic views of One World Trade, Manhattan Bridge, Empire State and Chrysler buildings, etc.
102 Gold Street is a 10-unit boutique condominium building in the DUMBO/Vinegar Hill area, a vibrant area of Brooklyn known for its intertwining of industrial edge, cobblestone streets, and bustling restaurant/boutique shopping scene. This apartment has incredibly low monthly common charges and real estate taxes (Tax abatement is in place to 2029). Close to Brooklyn Bridge Park, Wegman’s, the Brooklyn Navy Yard, Citibike stations, two blocks to the F train and just one stop to Manhattan, this home is an opportunity for an uncompromising quality of living in NYC.
Accessed thru a centrally located keyed elevator the opens into a beautiful entry foyer. To the right side is the living/entertaining area with a wall of west-facing floor-to-ceiling windows. The flooring throughout is crafted from reclaimed 19th century oak beams. Featuring an open floor plan seamlessly allowing separate dining, living, kitchen, west-facing balcony and office area. There is a separate bar area that serves as an entertainment station for cocktails and—underneath—a pet food and drink area. A ceiling mounted projector provides a screening room experience, and one of two home offices is divided by vertical walnut slats. Under the office desk is clever storage of a Japanese futon, providing a place to rest for overnight guests.
The other end of the home encompasses the bedroom, large office and ensuite full bath, east-facing balcony and enormous walk-in closet. The bedroom has floor-to-ceiling windows and an additional smoked glass window diffusing natural light into the room while ensuring privacy. Industrial details define the marble bath with its steel and glass door, large dual shower and oversized sink. Just outside of the wing is another bathroom featuring handmade cement tiled shower and floors. This condo features accents of subtle, finely finished concrete walls and ceiling and custom, gorgeous wallpaper; zoned Nest HVAC; and an in-unit Bosch washer/dryer.
The uniqueness and scale of the private rooftop spaces are unsurpassed. Accessed by two separate internal staircases or the elevator and you are taken back by two enormous private roof terraces. One section is set up as an entertaining area with grill set-up, seating area for lounging, and a slightly elevated deck serving as the spot for al fresco dining. The other section is designed for both recreational activity and potential pets play area, complete with subtle wire fencing to ensure safety. The roof decks give panoramic views of One World Trade, Manhattan Bridge, Empire State and Chrysler buildings, etc.
102 Gold Street is a 10-unit boutique condominium building in the DUMBO/Vinegar Hill area, a vibrant area of Brooklyn known for its intertwining of industrial edge, cobblestone streets, and bustling restaurant/boutique shopping scene. This apartment has incredibly low monthly common charges and real estate taxes (Tax abatement is in place to 2029). Close to Brooklyn Bridge Park, Wegman’s, the Brooklyn Navy Yard, Citibike stations, two blocks to the F train and just one stop to Manhattan, this home is an opportunity for an uncompromising quality of living in NYC.
Introducing Penthouse 6F/R, a rare combination of unique design and top-notch finishes. This penthouse condo duplex, currently configured as a 1BR + Home Office/2BA, spans the entire top floor and has four outdoor spaces (1100+sf) including two enormous private roof terraces.
Accessed thru a centrally located keyed elevator the opens into a beautiful entry foyer. To the right side is the living/entertaining area with a wall of west-facing floor-to-ceiling windows. The flooring throughout is crafted from reclaimed 19th century oak beams. Featuring an open floor plan seamlessly allowing separate dining, living, kitchen, west-facing balcony and office area. There is a separate bar area that serves as an entertainment station for cocktails and—underneath—a pet food and drink area. A ceiling mounted projector provides a screening room experience, and one of two home offices is divided by vertical walnut slats. Under the office desk is clever storage of a Japanese futon, providing a place to rest for overnight guests.
The other end of the home encompasses the bedroom, large office and ensuite full bath, east-facing balcony and enormous walk-in closet. The bedroom has floor-to-ceiling windows and an additional smoked glass window diffusing natural light into the room while ensuring privacy. Industrial details define the marble bath with its steel and glass door, large dual shower and oversized sink. Just outside of the wing is another bathroom featuring handmade cement tiled shower and floors. This condo features accents of subtle, finely finished concrete walls and ceiling and custom, gorgeous wallpaper; zoned Nest HVAC; and an in-unit Bosch washer/dryer.
The uniqueness and scale of the private rooftop spaces are unsurpassed. Accessed by two separate internal staircases or the elevator and you are taken back by two enormous private roof terraces. One section is set up as an entertaining area with grill set-up, seating area for lounging, and a slightly elevated deck serving as the spot for al fresco dining. The other section is designed for both recreational activity and potential pets play area, complete with subtle wire fencing to ensure safety. The roof decks give panoramic views of One World Trade, Manhattan Bridge, Empire State and Chrysler buildings, etc.
102 Gold Street is a 10-unit boutique condominium building in the DUMBO/Vinegar Hill area, a vibrant area of Brooklyn known for its intertwining of industrial edge, cobblestone streets, and bustling restaurant/boutique shopping scene. This apartment has incredibly low monthly common charges and real estate taxes (Tax abatement is in place to 2029). Close to Brooklyn Bridge Park, Wegman’s, the Brooklyn Navy Yard, Citibike stations, two blocks to the F train and just one stop to Manhattan, this home is an opportunity for an uncompromising quality of living in NYC.
Accessed thru a centrally located keyed elevator the opens into a beautiful entry foyer. To the right side is the living/entertaining area with a wall of west-facing floor-to-ceiling windows. The flooring throughout is crafted from reclaimed 19th century oak beams. Featuring an open floor plan seamlessly allowing separate dining, living, kitchen, west-facing balcony and office area. There is a separate bar area that serves as an entertainment station for cocktails and—underneath—a pet food and drink area. A ceiling mounted projector provides a screening room experience, and one of two home offices is divided by vertical walnut slats. Under the office desk is clever storage of a Japanese futon, providing a place to rest for overnight guests.
The other end of the home encompasses the bedroom, large office and ensuite full bath, east-facing balcony and enormous walk-in closet. The bedroom has floor-to-ceiling windows and an additional smoked glass window diffusing natural light into the room while ensuring privacy. Industrial details define the marble bath with its steel and glass door, large dual shower and oversized sink. Just outside of the wing is another bathroom featuring handmade cement tiled shower and floors. This condo features accents of subtle, finely finished concrete walls and ceiling and custom, gorgeous wallpaper; zoned Nest HVAC; and an in-unit Bosch washer/dryer.
The uniqueness and scale of the private rooftop spaces are unsurpassed. Accessed by two separate internal staircases or the elevator and you are taken back by two enormous private roof terraces. One section is set up as an entertaining area with grill set-up, seating area for lounging, and a slightly elevated deck serving as the spot for al fresco dining. The other section is designed for both recreational activity and potential pets play area, complete with subtle wire fencing to ensure safety. The roof decks give panoramic views of One World Trade, Manhattan Bridge, Empire State and Chrysler buildings, etc.
102 Gold Street is a 10-unit boutique condominium building in the DUMBO/Vinegar Hill area, a vibrant area of Brooklyn known for its intertwining of industrial edge, cobblestone streets, and bustling restaurant/boutique shopping scene. This apartment has incredibly low monthly common charges and real estate taxes (Tax abatement is in place to 2029). Close to Brooklyn Bridge Park, Wegman’s, the Brooklyn Navy Yard, Citibike stations, two blocks to the F train and just one stop to Manhattan, this home is an opportunity for an uncompromising quality of living in NYC.
Listing Courtesy of R New York
Care to take a look at this property?
Apartment Features
A/C [Central]
Washer / Dryer
Outdoor
Balcony
Private Roof
View / Exposure
City Views
East, South, West Exposures


Building Details [102 Gold Street]
Ownership
Condo
Service Level
Video Intercom
Access
Keyed Elevator
Block/Lot
55/7505
Building Size
25'x100'
Zoning
R6A
Building Type
Low-Rise
Age
Post-War
Year Built
2013
Floors/Apts
6/9
Building Statistics
$ 1,139 APPSF
Closed Sales Data [Last 12 Months]
Mortgage Calculator in [US Dollars]

This information is not verified for authenticity or accuracy and is not guaranteed and may not reflect all real estate activity in the market.
©2025 REBNY Listing Service, Inc. All rights reserved.
Additional building data provided by On-Line Residential [OLR].
All information furnished regarding property for sale, rental or financing is from sources deemed reliable, but no warranty or representation is made as to the accuracy thereof and same is submitted subject to errors, omissions, change of price, rental or other conditions, prior sale, lease or financing or withdrawal without notice. All dimensions are approximate. For exact dimensions, you must hire your own architect or engineer.
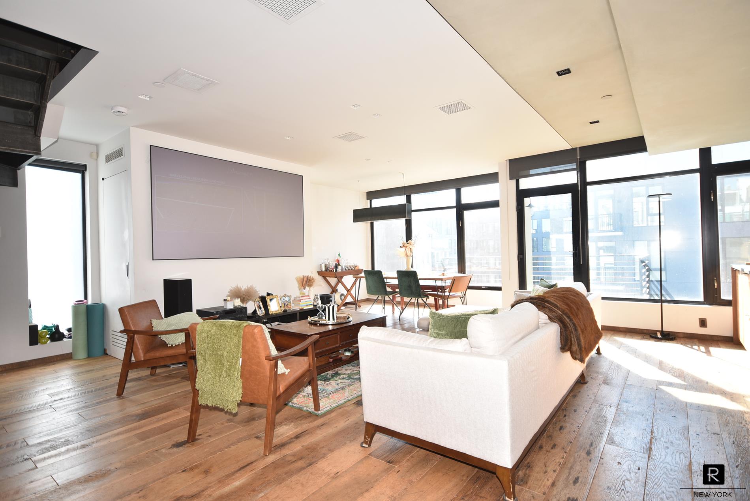
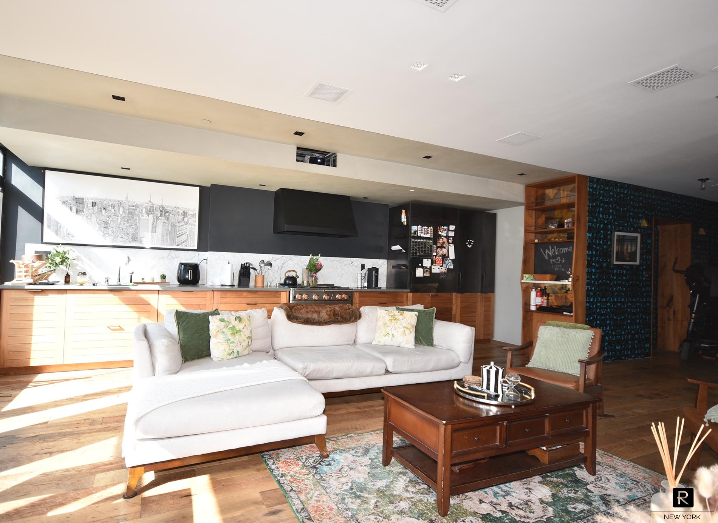
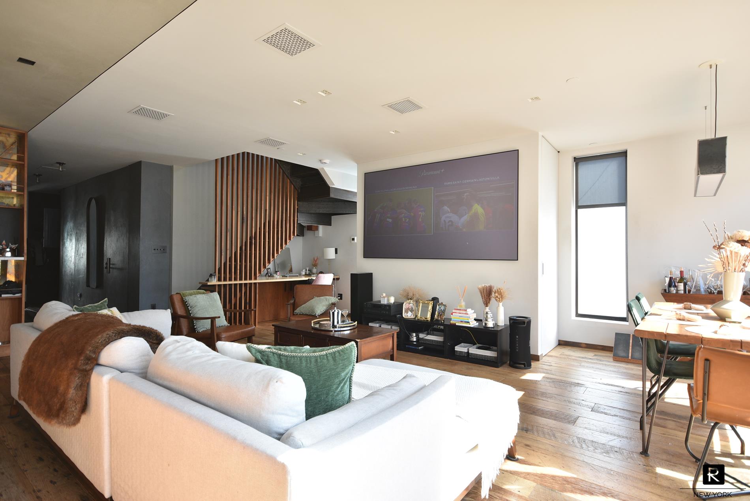
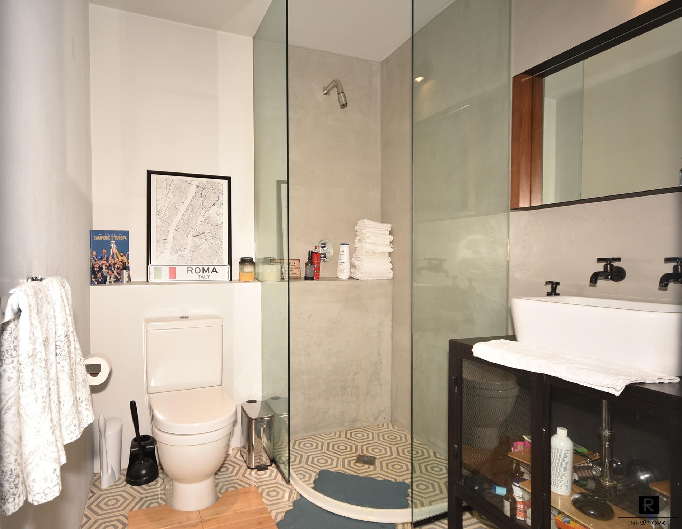
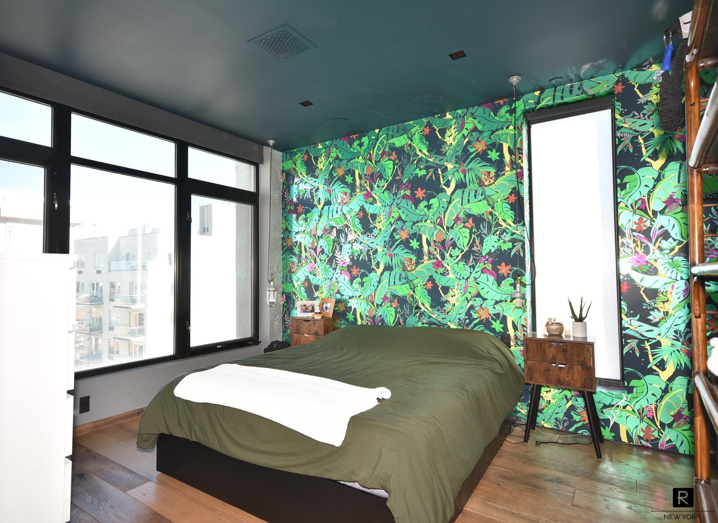
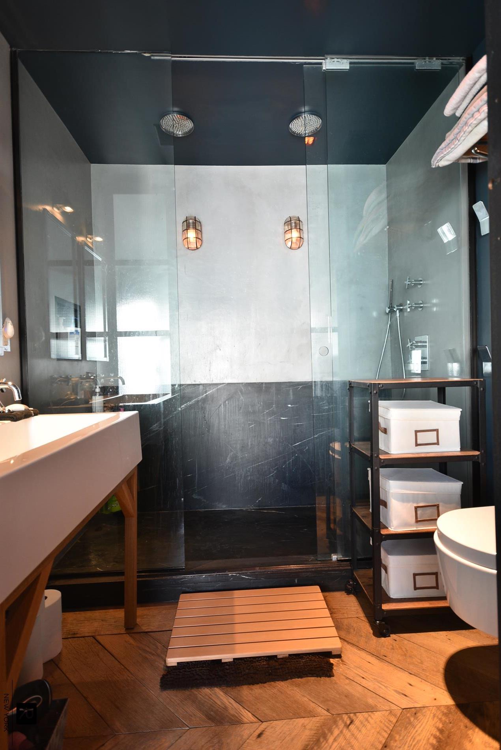
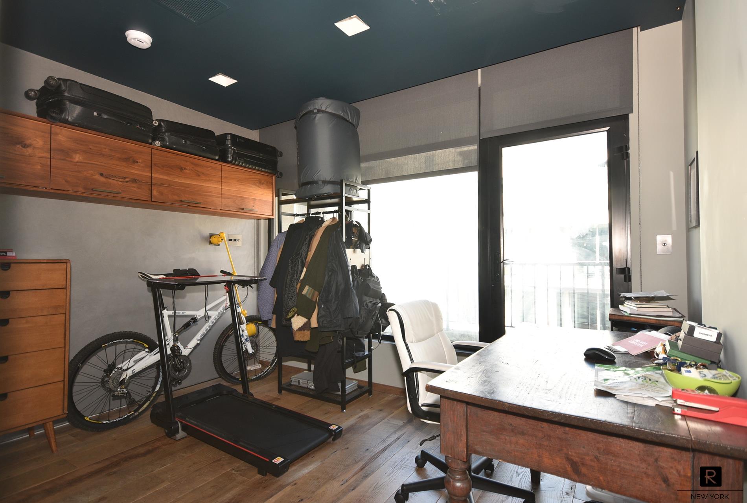
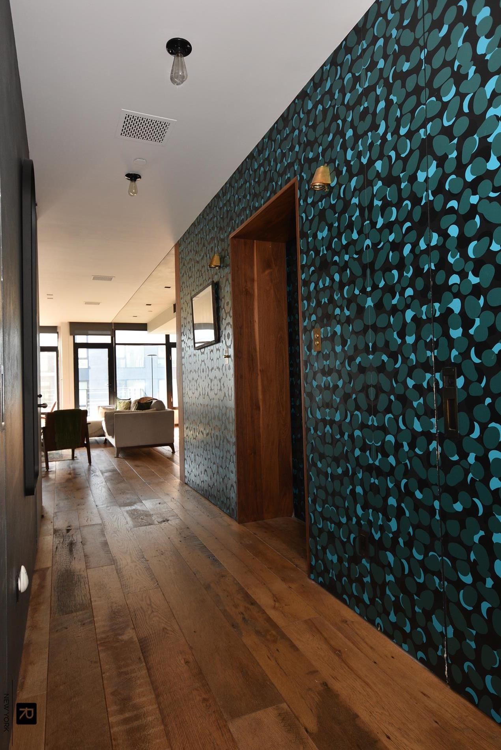
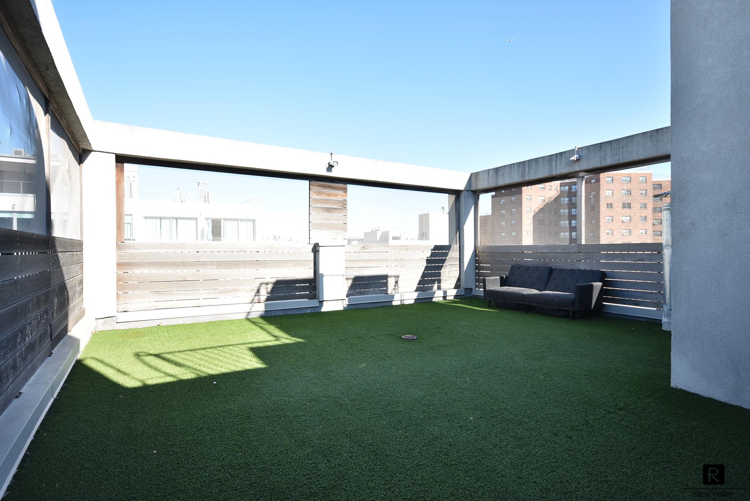
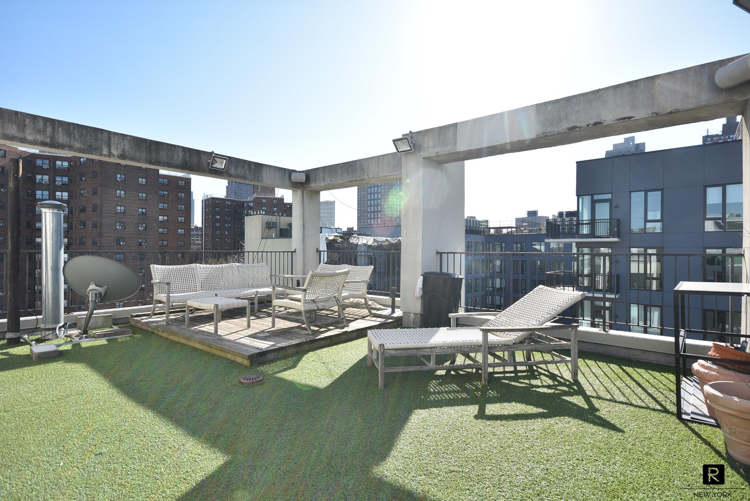
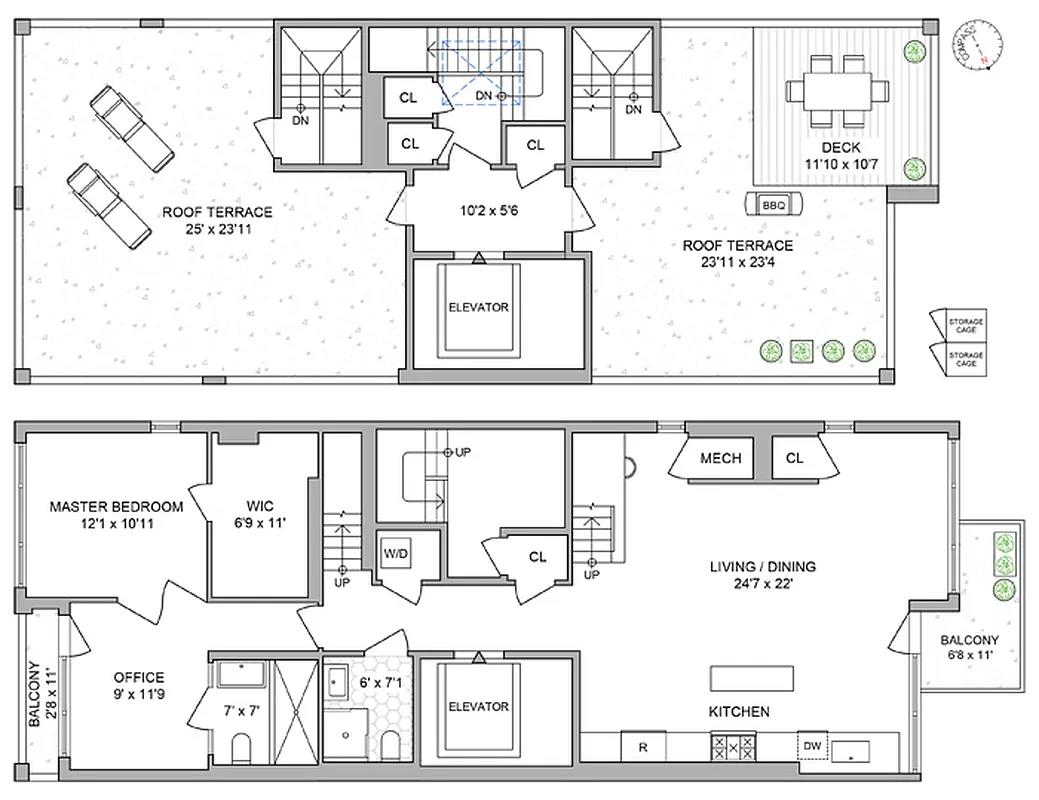

 Fair Housing
Fair Housing
