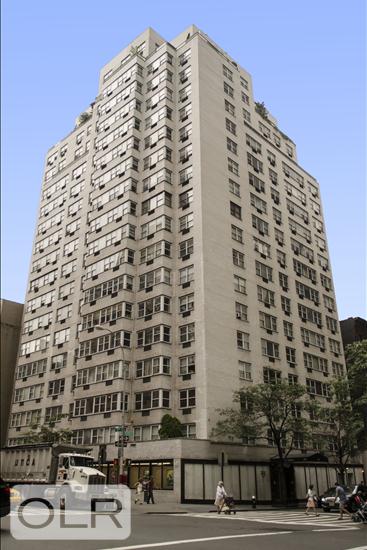
The Wilshire
301 East 75th Street, 19B
Upper East Side | Second Avenue & First Avenue
Rooms
5
Bedrooms
2
Bathrooms
2
Status
Active
Maintenance [Monthly]
$ 3,897
Financing Allowed
75%

Property Description
Sprawling Two-Bed, Two-bath with Two Large Terraces
Residence 19B offers a refined and spacious layout featuring two bedrooms, two bathrooms, and two expansive terraces. Upon entry, you're welcomed into a grand living and dining area spanning approximately 600+/- square feet, framed by a wall of south-facing windows that flood the space with natural light. This elegant room seamlessly opens onto a 400+/- square-foot terrace, showcasing sweeping city views to the west, south, and east—an ideal setting for both relaxation and entertaining.
The great room is appointed with custom built-ins, including a large Sub-Zero wine fridge in the dining area. The separate kitchen is outfitted with stainless steel appliances, quartz countertops, and an extra-deep double sink. Just beyond, a sun-filled breakfast room opens directly onto the main terrace, ideal for indoor-outdoor living.
The bedroom wing is nicely separated from the common areas, offering privacy and quiet. Both bedrooms are king-sized; the secondary bedroom enjoys access to its own 100+/- square-foot private terrace, while the primary features an en-suite bathroom with a stall shower. A second full bathroom with a tub is conveniently located off the hallway. Hardwood floors run throughout, complemented by six large closets and abundant natural light—completing this inviting and functional home.
The Wilshire is a well-established cooperative offering a full-time doorman, resident super, porters, a fitness room, central laundry, private storage, bike storage, on-site parking, and a beautifully planted rooftop. Transportation couldn’t be easier with the Q, 6, and M79 just moments away. Surrounded by the city’s best dining, shopping, museums, and parks, it’s no wonder the Upper East Side is one of New York’s most desirable places to live. Pets, pied-à-terre ownership, and subletting are not permitted, and there is a monthly capital assessment of $139.17.
Sprawling Two-Bed, Two-bath with Two Large Terraces
Residence 19B offers a refined and spacious layout featuring two bedrooms, two bathrooms, and two expansive terraces. Upon entry, you're welcomed into a grand living and dining area spanning approximately 600+/- square feet, framed by a wall of south-facing windows that flood the space with natural light. This elegant room seamlessly opens onto a 400+/- square-foot terrace, showcasing sweeping city views to the west, south, and east—an ideal setting for both relaxation and entertaining.
The great room is appointed with custom built-ins, including a large Sub-Zero wine fridge in the dining area. The separate kitchen is outfitted with stainless steel appliances, quartz countertops, and an extra-deep double sink. Just beyond, a sun-filled breakfast room opens directly onto the main terrace, ideal for indoor-outdoor living.
The bedroom wing is nicely separated from the common areas, offering privacy and quiet. Both bedrooms are king-sized; the secondary bedroom enjoys access to its own 100+/- square-foot private terrace, while the primary features an en-suite bathroom with a stall shower. A second full bathroom with a tub is conveniently located off the hallway. Hardwood floors run throughout, complemented by six large closets and abundant natural light—completing this inviting and functional home.
The Wilshire is a well-established cooperative offering a full-time doorman, resident super, porters, a fitness room, central laundry, private storage, bike storage, on-site parking, and a beautifully planted rooftop. Transportation couldn’t be easier with the Q, 6, and M79 just moments away. Surrounded by the city’s best dining, shopping, museums, and parks, it’s no wonder the Upper East Side is one of New York’s most desirable places to live. Pets, pied-à-terre ownership, and subletting are not permitted, and there is a monthly capital assessment of $139.17.
Listing Courtesy of Sotheby's International Realty, Inc.
Care to take a look at this property?
Apartment Features
A/C
Outdoor
Terrace
View / Exposure
City Views
South, West Exposures


Building Details [301 East 75th Street]
Ownership
Co-op
Service Level
Full-Time Doorman
Access
Elevator
Pet Policy
No Dogs
Block/Lot
1450/1
Building Type
Mid-Rise
Age
Post-War
Year Built
1966
Floors/Apts
19/138
Building Amenities
Bike Room
Common Storage
Fitness Facility
Garage
Laundry Rooms
Roof Deck
Mortgage Calculator in [US Dollars]

This information is not verified for authenticity or accuracy and is not guaranteed and may not reflect all real estate activity in the market.
©2025 REBNY Listing Service, Inc. All rights reserved.
Additional building data provided by On-Line Residential [OLR].
All information furnished regarding property for sale, rental or financing is from sources deemed reliable, but no warranty or representation is made as to the accuracy thereof and same is submitted subject to errors, omissions, change of price, rental or other conditions, prior sale, lease or financing or withdrawal without notice. All dimensions are approximate. For exact dimensions, you must hire your own architect or engineer.


















 Fair Housing
Fair Housing
