
209 West 118th Street, 5K
West Harlem | Adam Clayton Powell Boulevard & Saint Nicholas Avenue
Rooms
4
Bedrooms
2
Bathrooms
1
Status
Active
Maintenance [Monthly]
$ 885

Property Description
209 West 118th Street #5K is in the heart of South Harlem's dynamic community! As you enter this home with its keyless digital lock, the thoughtful gut renovation of this 2-bedroom will wow you. This space captivates with its contemporary flair. Nestled on the Top floor of a pre-war, elevator building, this pristine 2 bedroom 1 bath offers a serene living experience. Upon entering, prepare to be enchanted by the expansive, open concept living and dining space. With soaring 11' beamed ceilings and a wall of windows, gorgeous light floods the space. This immaculate space offers exposed brick, recessed lighting and tasteful lighting fixtures. In addition, this space has a recessed electric fireplace and a built-in LED television. Every surface and fitting was selected for its refined design. The gorgeous open kitchen offers custom cabinetry, quartz counter tops, and a workstation sink that has a dish drain rack, cutting board, and colander. A coffee station, and sleek stainless GE appliances, and a filtered water system. The kitchen has a light-filled window with an amazing view, which creates a fantastic space for those who love to entertain in style. This is a must see!
The exposed brick walls intermingle wonderfully with the high ceilings, and recessed lighting. Custom lighting features dimmers and there are smart outlets with USB ports. Pristine white oak hardwood floors flow seamlessly throughout, enhancing the unit's aesthetic appeal. Loads of custom built-in cabinetry provides unbelievable storage. The western exposure creates an abundance of natural light, providing a bright and welcoming atmosphere throughout the day. Custom solar shades are present on every window. With generous customized closets, and ample storage solutions, organizing your belongings is a breeze. The oversized windows offer both elegance and functionality. Pets are welcomed on a case by case basis.
The primary bedroom has 4 oversized windows. The room is bathed in light due to western exposure. This huge bedroom has a built-in desk/workstation, discrete built-in shelving and a floor to ceiling customized closet. Everything has its place. The second bedroom is the perfect retreat with its high ceilings, warm, exposed brick and gorgeous crystal chandelier.
HDFC GUIDELINES are 165% of the AMI for 2025 income
1 person $187,110
2 persons $213,840
3 persons $240,570
Garden Court residents can enjoy the convenience of an expansive 11,000 sq. foot courtyard, an ideal space for relaxation. The building offers a virtual doorman. Also, a package room, community room and storage is available upon request (additional fee). Garden Court has a live-in super and two porters available to the residents.
Transportation options promise swift and convenient access to the bustling energy of New York City. This residence is not just a home but a gateway to an exceptional urban living experience. Don't miss your opportunity to become a part of this vibrant community. Schedule a showing today and unlock the door to your new lifestyle in this remarkable space!
The exposed brick walls intermingle wonderfully with the high ceilings, and recessed lighting. Custom lighting features dimmers and there are smart outlets with USB ports. Pristine white oak hardwood floors flow seamlessly throughout, enhancing the unit's aesthetic appeal. Loads of custom built-in cabinetry provides unbelievable storage. The western exposure creates an abundance of natural light, providing a bright and welcoming atmosphere throughout the day. Custom solar shades are present on every window. With generous customized closets, and ample storage solutions, organizing your belongings is a breeze. The oversized windows offer both elegance and functionality. Pets are welcomed on a case by case basis.
The primary bedroom has 4 oversized windows. The room is bathed in light due to western exposure. This huge bedroom has a built-in desk/workstation, discrete built-in shelving and a floor to ceiling customized closet. Everything has its place. The second bedroom is the perfect retreat with its high ceilings, warm, exposed brick and gorgeous crystal chandelier.
HDFC GUIDELINES are 165% of the AMI for 2025 income
1 person $187,110
2 persons $213,840
3 persons $240,570
Garden Court residents can enjoy the convenience of an expansive 11,000 sq. foot courtyard, an ideal space for relaxation. The building offers a virtual doorman. Also, a package room, community room and storage is available upon request (additional fee). Garden Court has a live-in super and two porters available to the residents.
Transportation options promise swift and convenient access to the bustling energy of New York City. This residence is not just a home but a gateway to an exceptional urban living experience. Don't miss your opportunity to become a part of this vibrant community. Schedule a showing today and unlock the door to your new lifestyle in this remarkable space!
209 West 118th Street #5K is in the heart of South Harlem's dynamic community! As you enter this home with its keyless digital lock, the thoughtful gut renovation of this 2-bedroom will wow you. This space captivates with its contemporary flair. Nestled on the Top floor of a pre-war, elevator building, this pristine 2 bedroom 1 bath offers a serene living experience. Upon entering, prepare to be enchanted by the expansive, open concept living and dining space. With soaring 11' beamed ceilings and a wall of windows, gorgeous light floods the space. This immaculate space offers exposed brick, recessed lighting and tasteful lighting fixtures. In addition, this space has a recessed electric fireplace and a built-in LED television. Every surface and fitting was selected for its refined design. The gorgeous open kitchen offers custom cabinetry, quartz counter tops, and a workstation sink that has a dish drain rack, cutting board, and colander. A coffee station, and sleek stainless GE appliances, and a filtered water system. The kitchen has a light-filled window with an amazing view, which creates a fantastic space for those who love to entertain in style. This is a must see!
The exposed brick walls intermingle wonderfully with the high ceilings, and recessed lighting. Custom lighting features dimmers and there are smart outlets with USB ports. Pristine white oak hardwood floors flow seamlessly throughout, enhancing the unit's aesthetic appeal. Loads of custom built-in cabinetry provides unbelievable storage. The western exposure creates an abundance of natural light, providing a bright and welcoming atmosphere throughout the day. Custom solar shades are present on every window. With generous customized closets, and ample storage solutions, organizing your belongings is a breeze. The oversized windows offer both elegance and functionality. Pets are welcomed on a case by case basis.
The primary bedroom has 4 oversized windows. The room is bathed in light due to western exposure. This huge bedroom has a built-in desk/workstation, discrete built-in shelving and a floor to ceiling customized closet. Everything has its place. The second bedroom is the perfect retreat with its high ceilings, warm, exposed brick and gorgeous crystal chandelier.
HDFC GUIDELINES are 165% of the AMI for 2025 income
1 person $187,110
2 persons $213,840
3 persons $240,570
Garden Court residents can enjoy the convenience of an expansive 11,000 sq. foot courtyard, an ideal space for relaxation. The building offers a virtual doorman. Also, a package room, community room and storage is available upon request (additional fee). Garden Court has a live-in super and two porters available to the residents.
Transportation options promise swift and convenient access to the bustling energy of New York City. This residence is not just a home but a gateway to an exceptional urban living experience. Don't miss your opportunity to become a part of this vibrant community. Schedule a showing today and unlock the door to your new lifestyle in this remarkable space!
The exposed brick walls intermingle wonderfully with the high ceilings, and recessed lighting. Custom lighting features dimmers and there are smart outlets with USB ports. Pristine white oak hardwood floors flow seamlessly throughout, enhancing the unit's aesthetic appeal. Loads of custom built-in cabinetry provides unbelievable storage. The western exposure creates an abundance of natural light, providing a bright and welcoming atmosphere throughout the day. Custom solar shades are present on every window. With generous customized closets, and ample storage solutions, organizing your belongings is a breeze. The oversized windows offer both elegance and functionality. Pets are welcomed on a case by case basis.
The primary bedroom has 4 oversized windows. The room is bathed in light due to western exposure. This huge bedroom has a built-in desk/workstation, discrete built-in shelving and a floor to ceiling customized closet. Everything has its place. The second bedroom is the perfect retreat with its high ceilings, warm, exposed brick and gorgeous crystal chandelier.
HDFC GUIDELINES are 165% of the AMI for 2025 income
1 person $187,110
2 persons $213,840
3 persons $240,570
Garden Court residents can enjoy the convenience of an expansive 11,000 sq. foot courtyard, an ideal space for relaxation. The building offers a virtual doorman. Also, a package room, community room and storage is available upon request (additional fee). Garden Court has a live-in super and two porters available to the residents.
Transportation options promise swift and convenient access to the bustling energy of New York City. This residence is not just a home but a gateway to an exceptional urban living experience. Don't miss your opportunity to become a part of this vibrant community. Schedule a showing today and unlock the door to your new lifestyle in this remarkable space!
Listing Courtesy of Brown Harris Stevens Residential Sales LLC
Care to take a look at this property?
Apartment Features
A/C
View / Exposure
West Exposure

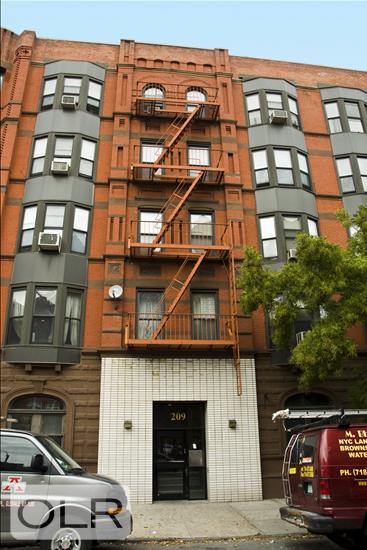
Building Details [209 West 118th Street]
Ownership
Co-op
Service Level
Voice Intercom
Access
Elevator
Pet Policy
Pets Allowed
Block/Lot
1924/21
Building Type
Low-Rise
Age
Pre-War
Year Built
1900
Floors/Apts
5/64
Building Amenities
Courtyard
Laundry Rooms
Private Storage
Mortgage Calculator in [US Dollars]

This information is not verified for authenticity or accuracy and is not guaranteed and may not reflect all real estate activity in the market.
©2025 REBNY Listing Service, Inc. All rights reserved.
Additional building data provided by On-Line Residential [OLR].
All information furnished regarding property for sale, rental or financing is from sources deemed reliable, but no warranty or representation is made as to the accuracy thereof and same is submitted subject to errors, omissions, change of price, rental or other conditions, prior sale, lease or financing or withdrawal without notice. All dimensions are approximate. For exact dimensions, you must hire your own architect or engineer.
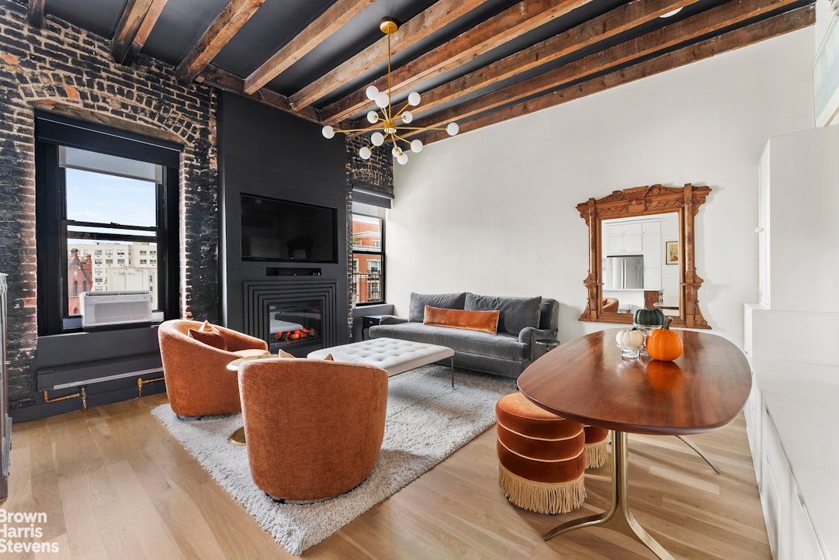
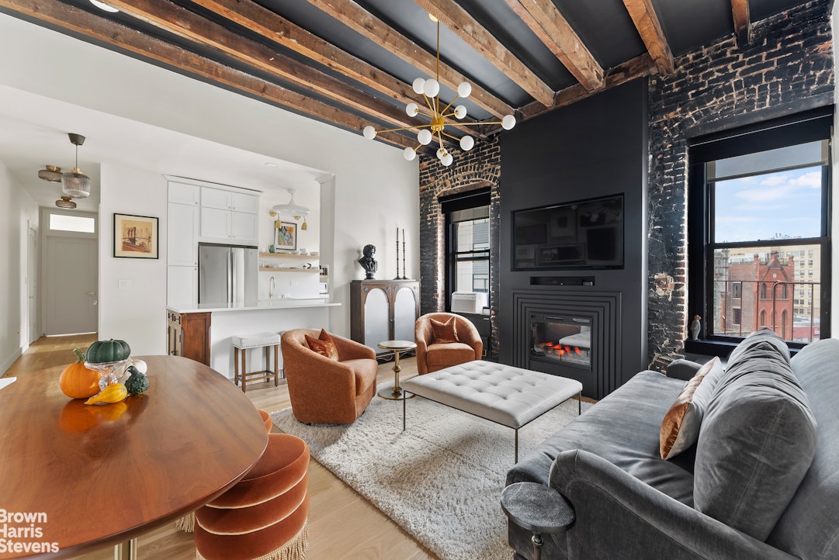
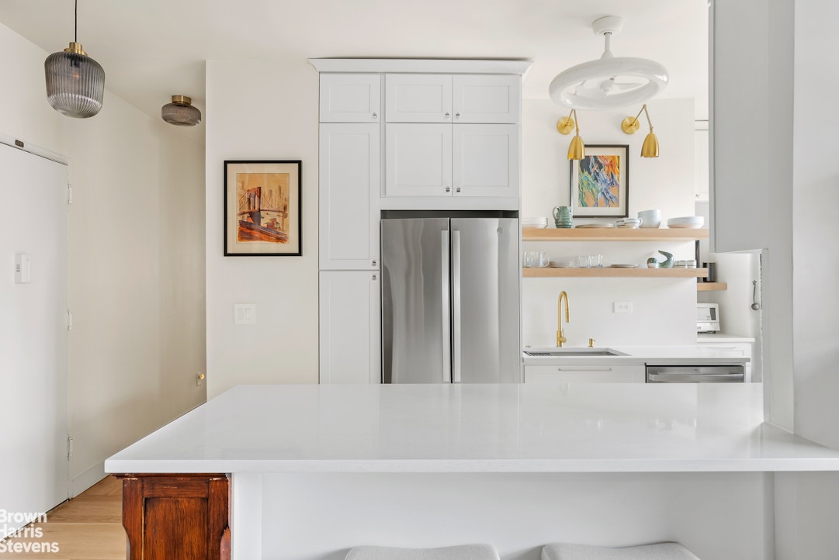
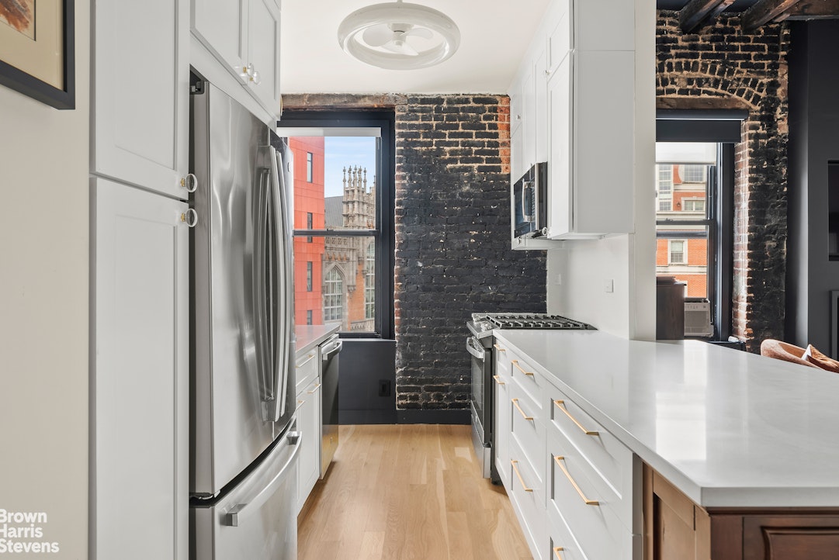
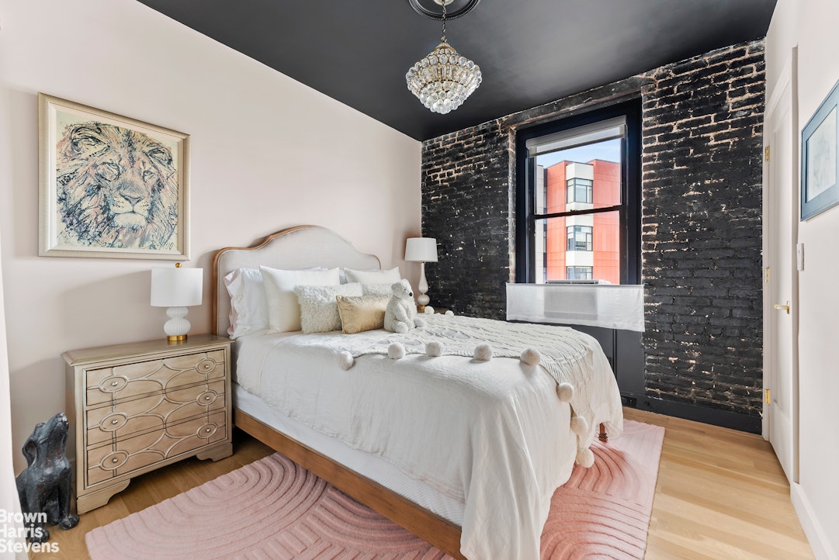
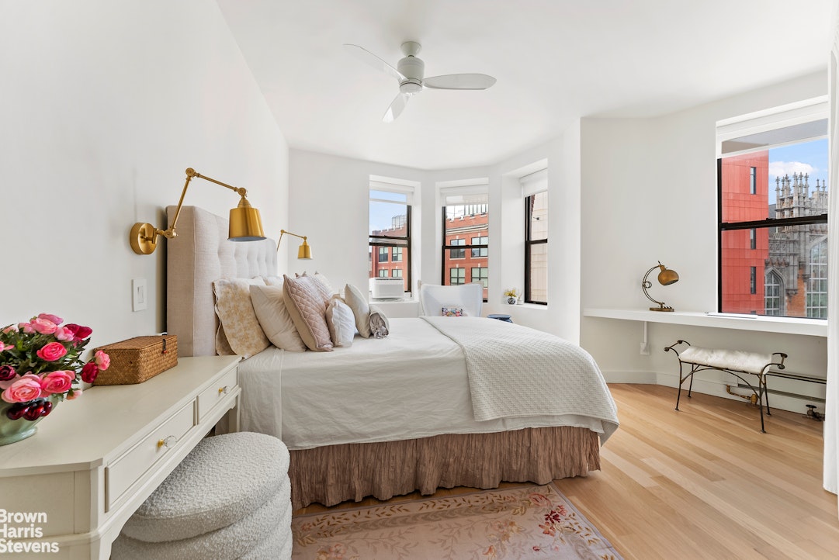
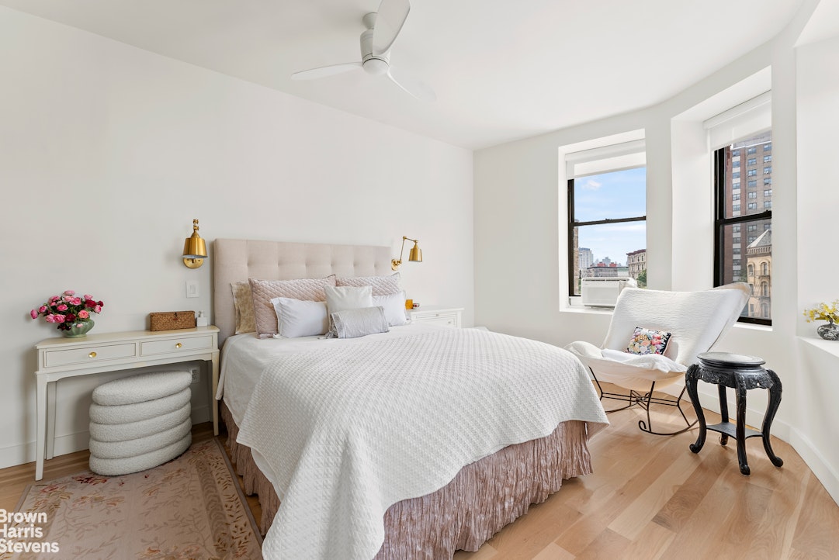
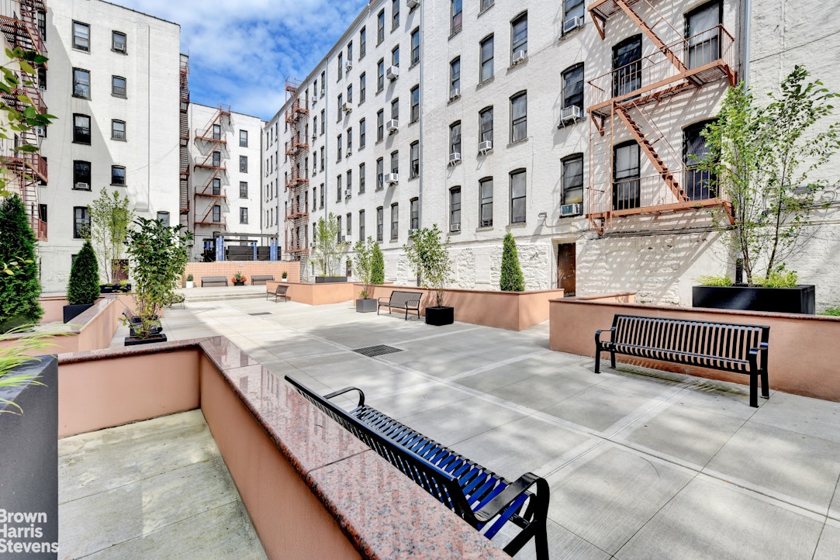








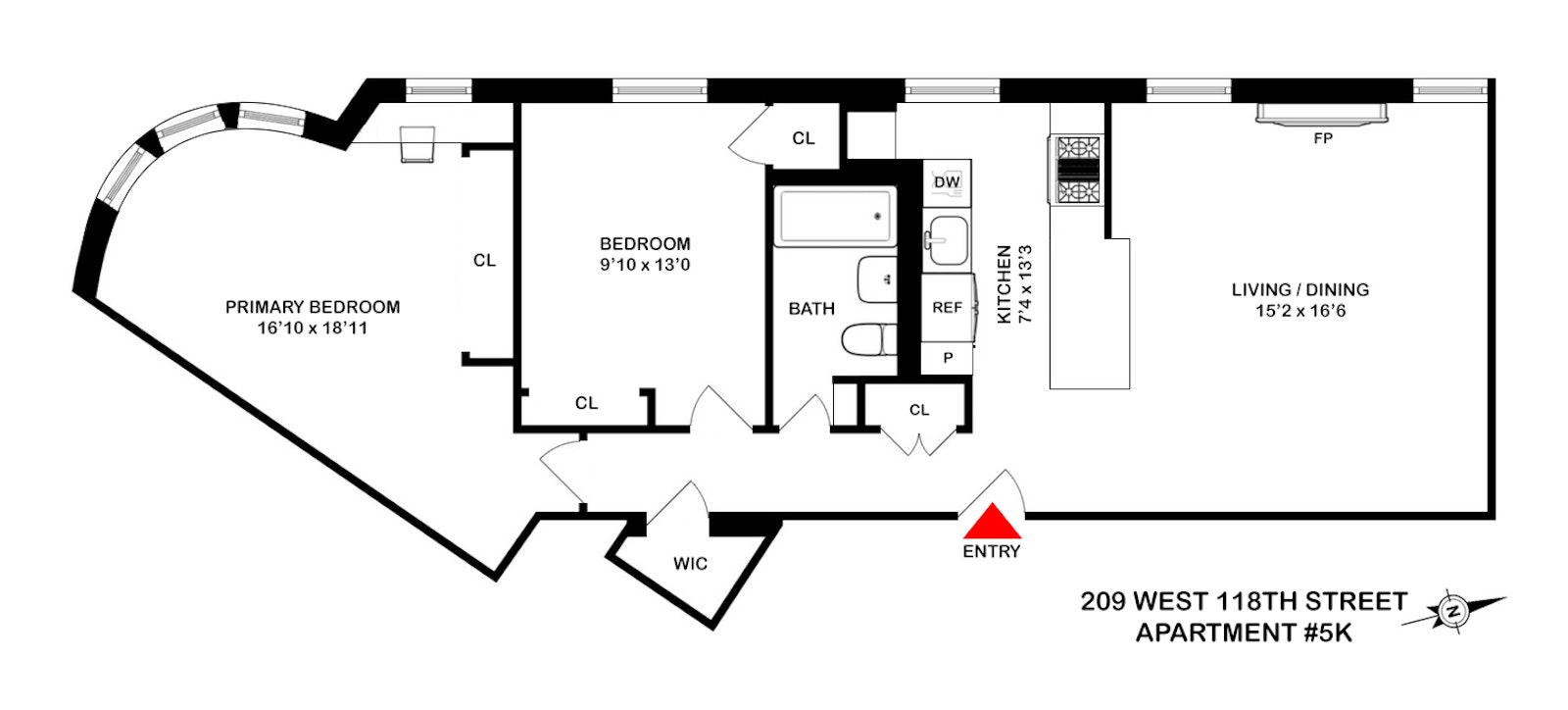

 Fair Housing
Fair Housing
