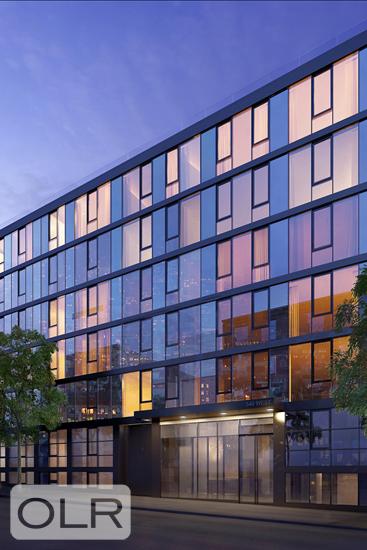
540West
540 West 49th Street, 506S
Clinton | Tenth Avenue & Eleventh Avenue
Rooms
3
Bedrooms
1
Bathrooms
1
Status
Active
Real Estate Taxes
[Monthly]
$ 1,141
Common Charges [Monthly]
$ 1,009
ASF/ASM
669/62
Financing Allowed
90%

Property Description
Residence 506S at 540 West 49th Street is a one-of-a-kind one-bedroom, one-bathroom home that redefines contemporary urban living. Customized by a renowned designer, this fifth-floor apartment stands apart from every other unit in the building—featuring a striking translucent glass wall with a sliding door that floods the interior with brilliant southern light and creates a true sense of openness throughout its 669-square-foot layout.
The open living and dining area is framed by floor-to-ceiling windows, sleek recessed lighting, and brand-new white oak floors that bring warmth and timeless elegance. The chef’s kitchen, curated and imported from Italy, is a showpiece—featuring quartz countertops and backsplash, rich hardwood cabinetry, a Bertazzoni gas range and oven, integrated dishwasher, and Liebherr refrigerator.
The designer’s thoughtful reconfiguration removed the original dividing wall and door, allowing unobstructed sight lines from the kitchen through to the bedroom and beyond. The bathroom is equally refined, wrapped in oversized Italian porcelain tile and outfitted with a custom soaking tub, floating vanity, rain-head shower, and a rare translucent glass door that ushers in natural daylight—enhanced by custom-built storage that maximizes both space and style.
Additional features include an in-unit washer/dryer and individually controlled central heating and cooling system.
540 West 49th Street itself is a modern architectural statement of glass and steel, offering residents a 24-hour attended lobby, residents’ lounge with fireplace, fitness center, two landscaped roof decks with outdoor kitchens, and a stunning 6,000-square-foot central courtyard complete with reflecting pool and outdoor cinema.
With its designer craftsmanship, intelligent layout, and exceptional natural light, Residence 506S delivers a rare blend of sophistication, comfort, and creativity in the heart of Manhattan.
Residence 506S at 540 West 49th Street is a one-of-a-kind one-bedroom, one-bathroom home that redefines contemporary urban living. Customized by a renowned designer, this fifth-floor apartment stands apart from every other unit in the building—featuring a striking translucent glass wall with a sliding door that floods the interior with brilliant southern light and creates a true sense of openness throughout its 669-square-foot layout.
The open living and dining area is framed by floor-to-ceiling windows, sleek recessed lighting, and brand-new white oak floors that bring warmth and timeless elegance. The chef’s kitchen, curated and imported from Italy, is a showpiece—featuring quartz countertops and backsplash, rich hardwood cabinetry, a Bertazzoni gas range and oven, integrated dishwasher, and Liebherr refrigerator.
The designer’s thoughtful reconfiguration removed the original dividing wall and door, allowing unobstructed sight lines from the kitchen through to the bedroom and beyond. The bathroom is equally refined, wrapped in oversized Italian porcelain tile and outfitted with a custom soaking tub, floating vanity, rain-head shower, and a rare translucent glass door that ushers in natural daylight—enhanced by custom-built storage that maximizes both space and style.
Additional features include an in-unit washer/dryer and individually controlled central heating and cooling system.
540 West 49th Street itself is a modern architectural statement of glass and steel, offering residents a 24-hour attended lobby, residents’ lounge with fireplace, fitness center, two landscaped roof decks with outdoor kitchens, and a stunning 6,000-square-foot central courtyard complete with reflecting pool and outdoor cinema.
With its designer craftsmanship, intelligent layout, and exceptional natural light, Residence 506S delivers a rare blend of sophistication, comfort, and creativity in the heart of Manhattan.
Listing Courtesy of Compass
Care to take a look at this property?
Apartment Features
A/C [Central]
Washer / Dryer
Washer / Dryer Hookups
View / Exposure
South Exposure


Building Details [540 West 49th Street]
Ownership
Condo
Service Level
Full-Time Doorman
Access
Elevator
Pet Policy
Pets Allowed
Block/Lot
1077/7501
Building Type
Low-Rise
Age
Post-War
Year Built
2015
Floors/Apts
7/64
Building Amenities
Bike Room
Cinema Room
Courtyard
Fitness Facility
Pool
Private Storage
Roof Deck
Building Statistics
$ 1,404 APPSF
Closed Sales Data [Last 12 Months]
Mortgage Calculator in [US Dollars]

This information is not verified for authenticity or accuracy and is not guaranteed and may not reflect all real estate activity in the market.
©2025 REBNY Listing Service, Inc. All rights reserved.
Additional building data provided by On-Line Residential [OLR].
All information furnished regarding property for sale, rental or financing is from sources deemed reliable, but no warranty or representation is made as to the accuracy thereof and same is submitted subject to errors, omissions, change of price, rental or other conditions, prior sale, lease or financing or withdrawal without notice. All dimensions are approximate. For exact dimensions, you must hire your own architect or engineer.









 Fair Housing
Fair Housing
