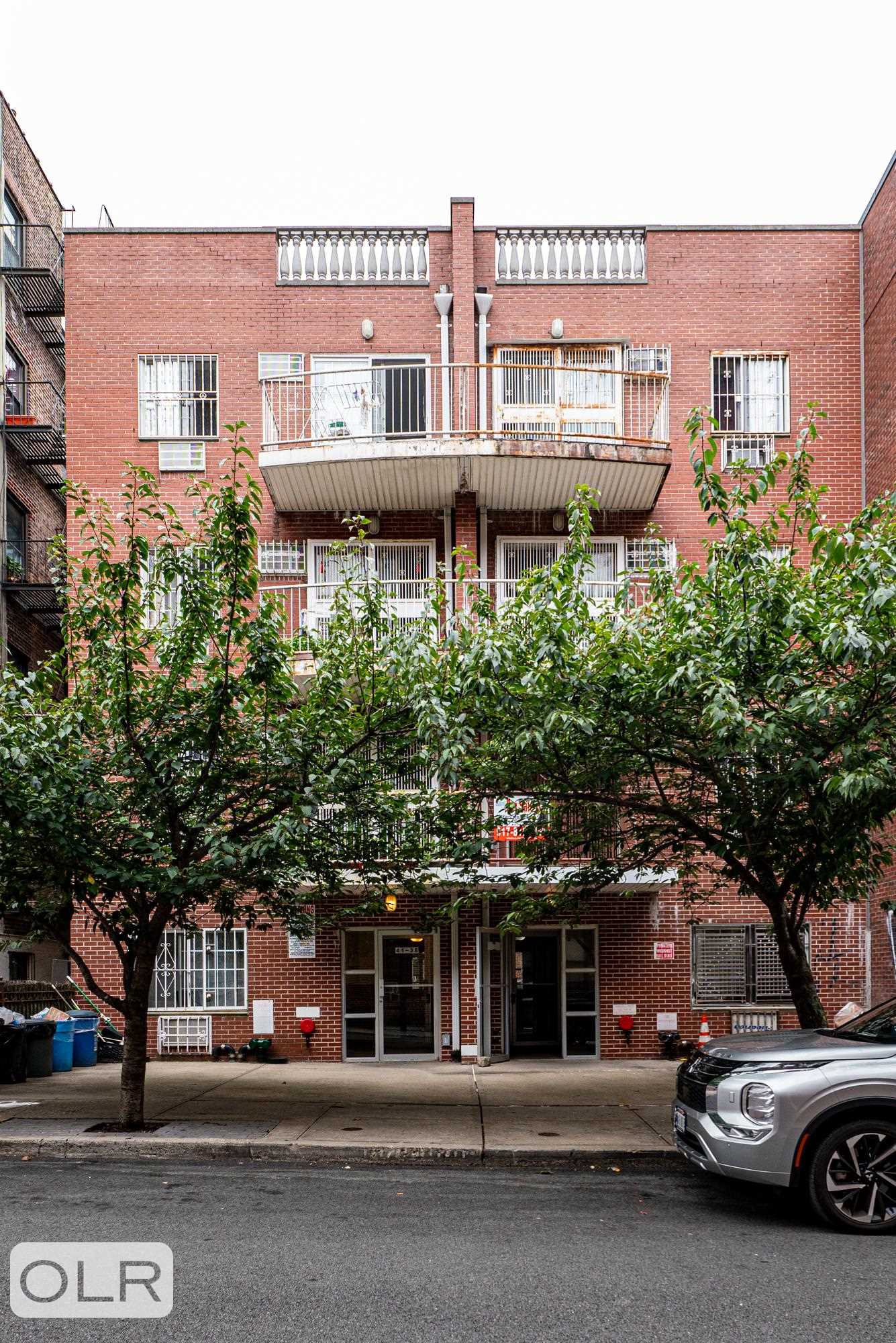
41-36 66th Street, 2B
Woodside | 41st Avenue & Woodside Avenue
Rooms
3
Bedrooms
1
Bathrooms
1
Status
Active
Real Estate Taxes
[Monthly]
$ 558
Common Charges [Monthly]
$ 278
ASF/ASM
640/59

Property Description
This updated one-bedroom, one-bathroom condo provides a clean slate for you to make your own. The space features fresh white paint, refinished natural hardwood floors, new lighting, and baseboard heating with a thermostat for temperature control. As you enter the home, you'll find a coat closet to your left and an even larger storage closet just past the kitchen.
The living/dining area is spacious and can easily accommodate a dining room table adjacent to the kitchen. Sliding glass doors with a screen open to a well-lit balcony, which is large enough for a table and chairs. This private outdoor space is perfect for enjoying an early cup of coffee or relaxing with a good book. Facing west, the unit benefits from ample natural light throughout the day.
The kitchen is equipped with a five-burner stove and a new hood, as well as a stainless-steel refrigerator. The sink is conveniently located between the two, making it easy to prepare meals. The tan and caramel granite countertops provide plenty of prep space and complement the granite floor tiles. Oak cabinets with lip-pull handles offer storage both above and below, while the off-white tile backsplash keeps the kitchen bright and inviting.
The bedroom, along with the living room, features a brand-new GE AC wall unit and overlooks the backyard and garden. It's spacious enough to fit a queen-sized bed and includes a double-wide closet with sliding doors. The double-pane grille window comes with a deep windowsill, enhancing the room's aesthetic.
The bathroom has also been upgraded, with the tiles regrouted and caulked. It includes a large tub/shower combination, off-white tiles, and oak cabinets for under-sink storage. There’s also a medicine cabinet with three mirrors and additional shelving above the toilet.
Conveniently, the condominium has a laundry room on the first floor and bike storage available. The unit also comes with its own private storage space in the basement. It is ideally located near shopping, restaurants, and grocery stores, and is only a six-minute walk to the 7 train. Don’t miss out on this opportunity!
This updated one-bedroom, one-bathroom condo provides a clean slate for you to make your own. The space features fresh white paint, refinished natural hardwood floors, new lighting, and baseboard heating with a thermostat for temperature control. As you enter the home, you'll find a coat closet to your left and an even larger storage closet just past the kitchen.
The living/dining area is spacious and can easily accommodate a dining room table adjacent to the kitchen. Sliding glass doors with a screen open to a well-lit balcony, which is large enough for a table and chairs. This private outdoor space is perfect for enjoying an early cup of coffee or relaxing with a good book. Facing west, the unit benefits from ample natural light throughout the day.
The kitchen is equipped with a five-burner stove and a new hood, as well as a stainless-steel refrigerator. The sink is conveniently located between the two, making it easy to prepare meals. The tan and caramel granite countertops provide plenty of prep space and complement the granite floor tiles. Oak cabinets with lip-pull handles offer storage both above and below, while the off-white tile backsplash keeps the kitchen bright and inviting.
The bedroom, along with the living room, features a brand-new GE AC wall unit and overlooks the backyard and garden. It's spacious enough to fit a queen-sized bed and includes a double-wide closet with sliding doors. The double-pane grille window comes with a deep windowsill, enhancing the room's aesthetic.
The bathroom has also been upgraded, with the tiles regrouted and caulked. It includes a large tub/shower combination, off-white tiles, and oak cabinets for under-sink storage. There’s also a medicine cabinet with three mirrors and additional shelving above the toilet.
Conveniently, the condominium has a laundry room on the first floor and bike storage available. The unit also comes with its own private storage space in the basement. It is ideally located near shopping, restaurants, and grocery stores, and is only a six-minute walk to the 7 train. Don’t miss out on this opportunity!
Listing Courtesy of Compass
Care to take a look at this property?
Apartment Features
A/C
Outdoor
Balcony
View / Exposure
West Exposure


Building Details [41-36 66th Street]
Ownership
Condo
Service Level
Video Intercom
Access
Walk-up
Block/Lot
1298/7501
Building Size
40'x70'
Zoning
R5D
Building Type
Low-Rise
Age
Post-War
Year Built
2008
Floors/Apts
4/16
Lot Size
40'x114'11"
Mortgage Calculator in [US Dollars]

This information is not verified for authenticity or accuracy and is not guaranteed and may not reflect all real estate activity in the market.
©2026 REBNY Listing Service, Inc. All rights reserved.
Additional building data provided by On-Line Residential [OLR].
All information furnished regarding property for sale, rental or financing is from sources deemed reliable, but no warranty or representation is made as to the accuracy thereof and same is submitted subject to errors, omissions, change of price, rental or other conditions, prior sale, lease or financing or withdrawal without notice. All dimensions are approximate. For exact dimensions, you must hire your own architect or engineer.


















 Fair Housing
Fair Housing
