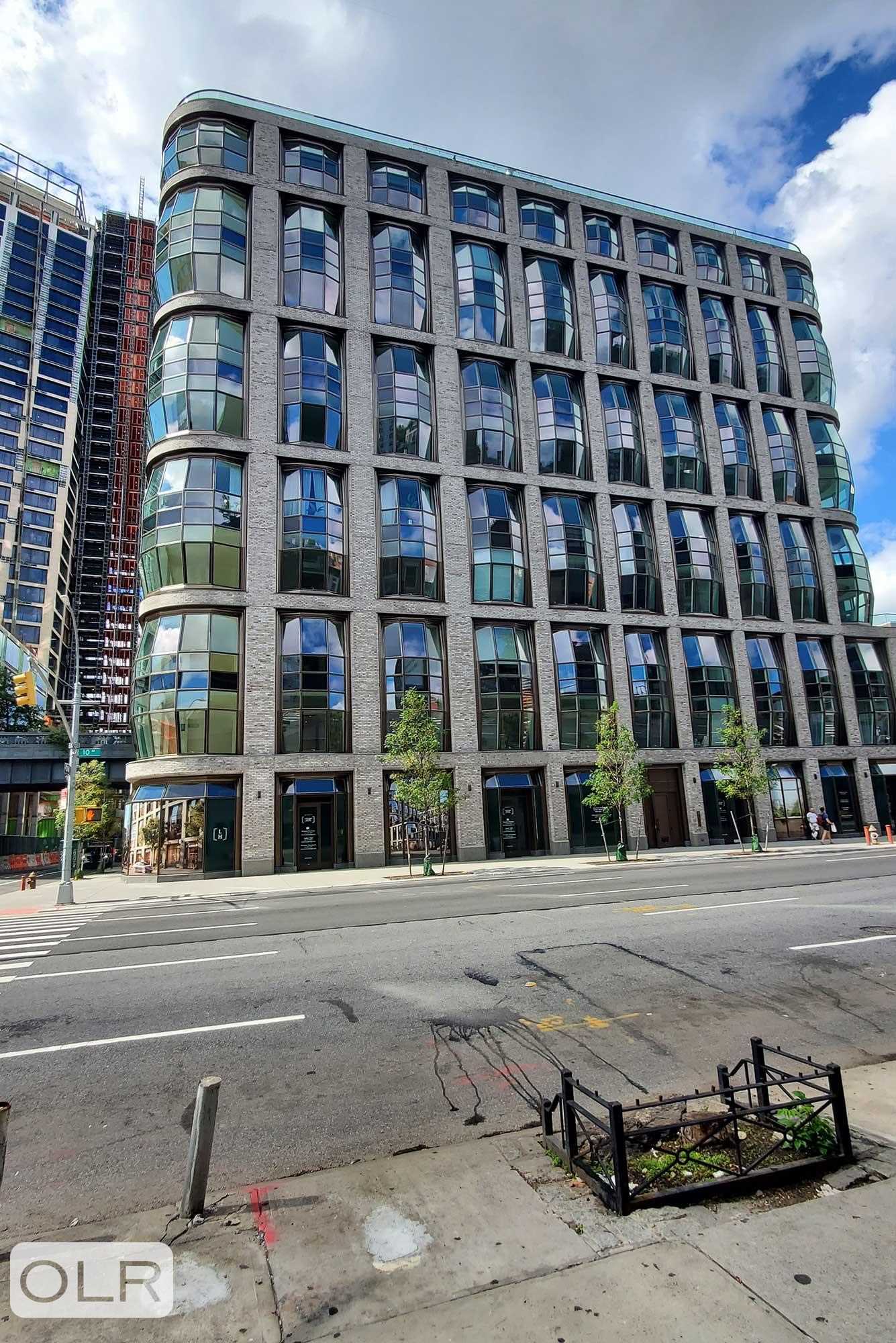
Lantern House
515 West 18th Street, 816
Chelsea | Tenth Avenue & Eleventh Avenue
Rooms
5
Bedrooms
2
Bathrooms
2.5
Status
Active
Real Estate Taxes
[Monthly]
$ 3,904
Common Charges [Monthly]
$ 2,722
ASF/ASM
1,614/150
Financing Allowed
90%

Property Description
Residence 816 is a massisve two-bedroom, two-and-a-half-bath home with sweeping south and east exposures overlooking a newly planted blockfront park along the High Line. A gracious foyer opens into an expansive great room, leading to beautifully appointed interiors anchored by a custom March & White kitchen. Designed with precision and elegance, the kitchen features convex fluted oak cabinetry with bronze-finished trim and hardware, Calacatta Venato marble slab countertops and backsplash, a custom bronze-and-glass suspended light fixture, Gaggenau appliances including wine refrigeration, and five-inch wide French oak plank floors. Ceiling heights soar up to 10’9”, and the residence includes a washer and dryer.
The primary suite offers a spacious walk-in closet and a serene en-suite bath clad in Nestos Beige marble slab floors and walls. Thoughtful details include polished Opal White marble countertops, a built-in mirror and medicine cabinet framed by custom bronze-and-glass sconces with fluted mirror panels, a bespoke vanity, wall-mounted Toto toilet, and radiant heated floors. The secondary bedroom also enjoys its own en-suite bath with Cristallo Pearl honed marble floors, polished marble wet walls, custom vanities, oak cabinetry, and Cristallo Pearl counters. A striking powder room completes the home, highlighted by a polished Black Onyx slab feature wall and honed Black Onyx floors.
Lantern House residents enjoy an unmatched lifestyle with an extensive suite of amenities and Related’s best-in-class services. The wellness program centers on a 75-foot swimming pool, infrared sauna, cold plunge, hot tub, massage/treatment rooms, steam rooms, and a state-of-the-art Health Club programmed by Equinox, alongside a yoga and meditation studio overlooking the High Line. Additional resident spaces include a landscaped courtyard tucked beneath the High Line, a children’s playroom, co-working lounge, library, game room, private dining room, media lounge, and a rooftop terrace with panoramic views.
Residents also enjoy exclusive programming and curated experiences through Related Life, offering privileged access to art, fashion, culinary, wellness, and cultural events.
Residence 816 is a massisve two-bedroom, two-and-a-half-bath home with sweeping south and east exposures overlooking a newly planted blockfront park along the High Line. A gracious foyer opens into an expansive great room, leading to beautifully appointed interiors anchored by a custom March & White kitchen. Designed with precision and elegance, the kitchen features convex fluted oak cabinetry with bronze-finished trim and hardware, Calacatta Venato marble slab countertops and backsplash, a custom bronze-and-glass suspended light fixture, Gaggenau appliances including wine refrigeration, and five-inch wide French oak plank floors. Ceiling heights soar up to 10’9”, and the residence includes a washer and dryer.
The primary suite offers a spacious walk-in closet and a serene en-suite bath clad in Nestos Beige marble slab floors and walls. Thoughtful details include polished Opal White marble countertops, a built-in mirror and medicine cabinet framed by custom bronze-and-glass sconces with fluted mirror panels, a bespoke vanity, wall-mounted Toto toilet, and radiant heated floors. The secondary bedroom also enjoys its own en-suite bath with Cristallo Pearl honed marble floors, polished marble wet walls, custom vanities, oak cabinetry, and Cristallo Pearl counters. A striking powder room completes the home, highlighted by a polished Black Onyx slab feature wall and honed Black Onyx floors.
Lantern House residents enjoy an unmatched lifestyle with an extensive suite of amenities and Related’s best-in-class services. The wellness program centers on a 75-foot swimming pool, infrared sauna, cold plunge, hot tub, massage/treatment rooms, steam rooms, and a state-of-the-art Health Club programmed by Equinox, alongside a yoga and meditation studio overlooking the High Line. Additional resident spaces include a landscaped courtyard tucked beneath the High Line, a children’s playroom, co-working lounge, library, game room, private dining room, media lounge, and a rooftop terrace with panoramic views.
Residents also enjoy exclusive programming and curated experiences through Related Life, offering privileged access to art, fashion, culinary, wellness, and cultural events.
Listing Courtesy of Compass
Care to take a look at this property?
Apartment Features
A/C [Central]
Washer / Dryer
Washer / Dryer Hookups
View / Exposure
City Views


Building Details [515 West 18th Street]
Ownership
Condo
Service Level
Full Service
Access
Elevator
Pet Policy
Pets Allowed
Block/Lot
690/7503
Building Type
High-Rise
Age
Post-War
Year Built
2020
Floors/Apts
21/181
Building Amenities
Fitness Facility
Garage
Spa Services
Building Statistics
$ 2,706 APPSF
Closed Sales Data [Last 12 Months]
Mortgage Calculator in [US Dollars]

This information is not verified for authenticity or accuracy and is not guaranteed and may not reflect all real estate activity in the market.
©2026 REBNY Listing Service, Inc. All rights reserved.
Additional building data provided by On-Line Residential [OLR].
All information furnished regarding property for sale, rental or financing is from sources deemed reliable, but no warranty or representation is made as to the accuracy thereof and same is submitted subject to errors, omissions, change of price, rental or other conditions, prior sale, lease or financing or withdrawal without notice. All dimensions are approximate. For exact dimensions, you must hire your own architect or engineer.













 Fair Housing
Fair Housing
