
18 East 71st Street
Upper East Side | Fifth Avenue & Madison Avenue
Ownership
Single Family
Lot Size
25'x100'
Floors/Apts
6/1
Status
Active
Real Estate Taxes
[Per Annum]
$ 288,192
Building Type
Townhouse
Building Size
25'x70'
Year Built
1899
ASF/ASM
13,000/1,208

Property Description
Welcome to the Luyster Mansion
On land first acquired by Robert Lenox in 1808 - stands the former Luyster Mansion; now offered for the first time in 35 Years. Inspired by late Gilded Age architecture and completed in 1899 by the celebrated designer John Duncan. Built for durable beauty in hand-carved limestone and crowned with soaring two-story copper mansards, the 7-Floor, 13,000-square-foot residence embodies the elegance of the neo-French Classic style.
The 25FT wide mansion easily holds its place among the many grand homes of 71st Street - straddling Madison and Fifth Avenue, directly across from Central Park and Manhattan's iconic Museum Mile.
Entrance Hall Floor
A Carrara marble vestibule leads into a center hall with 15-foot ceilings. The 500-square-foot primary parlor features inlaid mahogany floors, crown moldings, and the first of eleven fireplaces. French doors in the reception room open to 71st Street. The original mahogany-and-bronze elevator connects nearly every level of the house. The Drawing Rooma dramatic double-height room offers 20-foot vaulted ceilings, original herringbone parquet floors, and abundant natural light. A discreet service kitchen provides convenience for casual dining, coffee, or cocktails, with flexibility for a full kitchen redesign.
The Dining Level
One Floor below is the home's formal dining room able to comfortably seat thirty. The adjoining kitchen, designed by Swiss craftsman André Liardet during the home's conversion from the Lycée School, features terra cotta tile, wainscoting, beveled glass, and more than 30 feet of cabinetry and counter space. A double-sided restaurant-grade stove with rotisserie oven and additional refrigeration makes this a kitchen equally suited for family meals or large-scale entertaining.
Parlor Level
Once advertised as a "suite of parlors with handsome mantelpieces," this floor includes two large parlors with marble fireplaces and mahogany floors. A wide hall links the spaces, and an efficiency kitchen supports less formal entertaining. Accessing the Parlor Level, Carrara marble stairs rise with mahogany bannisters, reinforced at the landings with wrought iron bars that provide both safety and beauty-an architectural detail that reflects the craftsmanship carried throughout the home.
Chamber Level
The primary suite includes a cedar-lined wardrobe with paneled mahogany doors and generous storage. Two full bathrooms complete the level: one with Rosso Levanto marble, soaking tub, and double sink; the other with its own soaking tub, double vanity, and glass-enclosed multi-directional shower heads. A vaulted skylight hall facing southwest brightens the entire floor.
The Upper Chambers Levels
Additional living suites, cedar storage, and grand bathrooms are complemented by a dressing room and office option. Large sky-view windows fill the space with light, offering a more open, airy feel than even the huge richly detailed lower levels.
The Private Level
At the top of the residence, the Private Level includes a study and guest room/office with wide-plank pine floors and two fireplaces. Skylights and a private terrace off the guest room make this an intimate and tranquil retreat, as perfect as it is distinct from the ornate character of the six floors below.
The Roof Garden Level
Crowning the mansion, a 500-square-foot private terrace provides rare outdoor space, perfect for sunbathing, gardening, or quiet gatherings. A storage room accommodates seasonal items and gardening tools, adding practicality to this top-floor retreat.
On land first acquired by Robert Lenox in 1808 - stands the former Luyster Mansion; now offered for the first time in 35 Years. Inspired by late Gilded Age architecture and completed in 1899 by the celebrated designer John Duncan. Built for durable beauty in hand-carved limestone and crowned with soaring two-story copper mansards, the 7-Floor, 13,000-square-foot residence embodies the elegance of the neo-French Classic style.
The 25FT wide mansion easily holds its place among the many grand homes of 71st Street - straddling Madison and Fifth Avenue, directly across from Central Park and Manhattan's iconic Museum Mile.
Entrance Hall Floor
A Carrara marble vestibule leads into a center hall with 15-foot ceilings. The 500-square-foot primary parlor features inlaid mahogany floors, crown moldings, and the first of eleven fireplaces. French doors in the reception room open to 71st Street. The original mahogany-and-bronze elevator connects nearly every level of the house. The Drawing Rooma dramatic double-height room offers 20-foot vaulted ceilings, original herringbone parquet floors, and abundant natural light. A discreet service kitchen provides convenience for casual dining, coffee, or cocktails, with flexibility for a full kitchen redesign.
The Dining Level
One Floor below is the home's formal dining room able to comfortably seat thirty. The adjoining kitchen, designed by Swiss craftsman André Liardet during the home's conversion from the Lycée School, features terra cotta tile, wainscoting, beveled glass, and more than 30 feet of cabinetry and counter space. A double-sided restaurant-grade stove with rotisserie oven and additional refrigeration makes this a kitchen equally suited for family meals or large-scale entertaining.
Parlor Level
Once advertised as a "suite of parlors with handsome mantelpieces," this floor includes two large parlors with marble fireplaces and mahogany floors. A wide hall links the spaces, and an efficiency kitchen supports less formal entertaining. Accessing the Parlor Level, Carrara marble stairs rise with mahogany bannisters, reinforced at the landings with wrought iron bars that provide both safety and beauty-an architectural detail that reflects the craftsmanship carried throughout the home.
Chamber Level
The primary suite includes a cedar-lined wardrobe with paneled mahogany doors and generous storage. Two full bathrooms complete the level: one with Rosso Levanto marble, soaking tub, and double sink; the other with its own soaking tub, double vanity, and glass-enclosed multi-directional shower heads. A vaulted skylight hall facing southwest brightens the entire floor.
The Upper Chambers Levels
Additional living suites, cedar storage, and grand bathrooms are complemented by a dressing room and office option. Large sky-view windows fill the space with light, offering a more open, airy feel than even the huge richly detailed lower levels.
The Private Level
At the top of the residence, the Private Level includes a study and guest room/office with wide-plank pine floors and two fireplaces. Skylights and a private terrace off the guest room make this an intimate and tranquil retreat, as perfect as it is distinct from the ornate character of the six floors below.
The Roof Garden Level
Crowning the mansion, a 500-square-foot private terrace provides rare outdoor space, perfect for sunbathing, gardening, or quiet gatherings. A storage room accommodates seasonal items and gardening tools, adding practicality to this top-floor retreat.
Welcome to the Luyster Mansion
On land first acquired by Robert Lenox in 1808 - stands the former Luyster Mansion; now offered for the first time in 35 Years. Inspired by late Gilded Age architecture and completed in 1899 by the celebrated designer John Duncan. Built for durable beauty in hand-carved limestone and crowned with soaring two-story copper mansards, the 7-Floor, 13,000-square-foot residence embodies the elegance of the neo-French Classic style.
The 25FT wide mansion easily holds its place among the many grand homes of 71st Street - straddling Madison and Fifth Avenue, directly across from Central Park and Manhattan's iconic Museum Mile.
Entrance Hall Floor
A Carrara marble vestibule leads into a center hall with 15-foot ceilings. The 500-square-foot primary parlor features inlaid mahogany floors, crown moldings, and the first of eleven fireplaces. French doors in the reception room open to 71st Street. The original mahogany-and-bronze elevator connects nearly every level of the house. The Drawing Rooma dramatic double-height room offers 20-foot vaulted ceilings, original herringbone parquet floors, and abundant natural light. A discreet service kitchen provides convenience for casual dining, coffee, or cocktails, with flexibility for a full kitchen redesign.
The Dining Level
One Floor below is the home's formal dining room able to comfortably seat thirty. The adjoining kitchen, designed by Swiss craftsman André Liardet during the home's conversion from the Lycée School, features terra cotta tile, wainscoting, beveled glass, and more than 30 feet of cabinetry and counter space. A double-sided restaurant-grade stove with rotisserie oven and additional refrigeration makes this a kitchen equally suited for family meals or large-scale entertaining.
Parlor Level
Once advertised as a "suite of parlors with handsome mantelpieces," this floor includes two large parlors with marble fireplaces and mahogany floors. A wide hall links the spaces, and an efficiency kitchen supports less formal entertaining. Accessing the Parlor Level, Carrara marble stairs rise with mahogany bannisters, reinforced at the landings with wrought iron bars that provide both safety and beauty-an architectural detail that reflects the craftsmanship carried throughout the home.
Chamber Level
The primary suite includes a cedar-lined wardrobe with paneled mahogany doors and generous storage. Two full bathrooms complete the level: one with Rosso Levanto marble, soaking tub, and double sink; the other with its own soaking tub, double vanity, and glass-enclosed multi-directional shower heads. A vaulted skylight hall facing southwest brightens the entire floor.
The Upper Chambers Levels
Additional living suites, cedar storage, and grand bathrooms are complemented by a dressing room and office option. Large sky-view windows fill the space with light, offering a more open, airy feel than even the huge richly detailed lower levels.
The Private Level
At the top of the residence, the Private Level includes a study and guest room/office with wide-plank pine floors and two fireplaces. Skylights and a private terrace off the guest room make this an intimate and tranquil retreat, as perfect as it is distinct from the ornate character of the six floors below.
The Roof Garden Level
Crowning the mansion, a 500-square-foot private terrace provides rare outdoor space, perfect for sunbathing, gardening, or quiet gatherings. A storage room accommodates seasonal items and gardening tools, adding practicality to this top-floor retreat.
On land first acquired by Robert Lenox in 1808 - stands the former Luyster Mansion; now offered for the first time in 35 Years. Inspired by late Gilded Age architecture and completed in 1899 by the celebrated designer John Duncan. Built for durable beauty in hand-carved limestone and crowned with soaring two-story copper mansards, the 7-Floor, 13,000-square-foot residence embodies the elegance of the neo-French Classic style.
The 25FT wide mansion easily holds its place among the many grand homes of 71st Street - straddling Madison and Fifth Avenue, directly across from Central Park and Manhattan's iconic Museum Mile.
Entrance Hall Floor
A Carrara marble vestibule leads into a center hall with 15-foot ceilings. The 500-square-foot primary parlor features inlaid mahogany floors, crown moldings, and the first of eleven fireplaces. French doors in the reception room open to 71st Street. The original mahogany-and-bronze elevator connects nearly every level of the house. The Drawing Rooma dramatic double-height room offers 20-foot vaulted ceilings, original herringbone parquet floors, and abundant natural light. A discreet service kitchen provides convenience for casual dining, coffee, or cocktails, with flexibility for a full kitchen redesign.
The Dining Level
One Floor below is the home's formal dining room able to comfortably seat thirty. The adjoining kitchen, designed by Swiss craftsman André Liardet during the home's conversion from the Lycée School, features terra cotta tile, wainscoting, beveled glass, and more than 30 feet of cabinetry and counter space. A double-sided restaurant-grade stove with rotisserie oven and additional refrigeration makes this a kitchen equally suited for family meals or large-scale entertaining.
Parlor Level
Once advertised as a "suite of parlors with handsome mantelpieces," this floor includes two large parlors with marble fireplaces and mahogany floors. A wide hall links the spaces, and an efficiency kitchen supports less formal entertaining. Accessing the Parlor Level, Carrara marble stairs rise with mahogany bannisters, reinforced at the landings with wrought iron bars that provide both safety and beauty-an architectural detail that reflects the craftsmanship carried throughout the home.
Chamber Level
The primary suite includes a cedar-lined wardrobe with paneled mahogany doors and generous storage. Two full bathrooms complete the level: one with Rosso Levanto marble, soaking tub, and double sink; the other with its own soaking tub, double vanity, and glass-enclosed multi-directional shower heads. A vaulted skylight hall facing southwest brightens the entire floor.
The Upper Chambers Levels
Additional living suites, cedar storage, and grand bathrooms are complemented by a dressing room and office option. Large sky-view windows fill the space with light, offering a more open, airy feel than even the huge richly detailed lower levels.
The Private Level
At the top of the residence, the Private Level includes a study and guest room/office with wide-plank pine floors and two fireplaces. Skylights and a private terrace off the guest room make this an intimate and tranquil retreat, as perfect as it is distinct from the ornate character of the six floors below.
The Roof Garden Level
Crowning the mansion, a 500-square-foot private terrace provides rare outdoor space, perfect for sunbathing, gardening, or quiet gatherings. A storage room accommodates seasonal items and gardening tools, adding practicality to this top-floor retreat.
Listing Courtesy of Corcoran Group
Care to take a look at this property?
Apartment Features
A/C [Central]

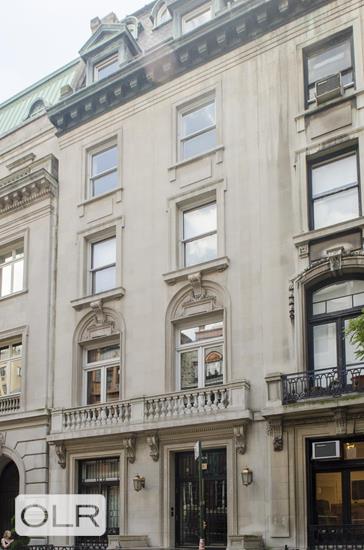
Building Details [18 East 71st Street]
Ownership
Single Family
Service Level
None
Block/Lot
1385/59
Building Size
25'x70'
Zoning
C5-1
Building Type
Townhouse
Year Built
1899
Floors/Apts
6/1
Lot Size
25'x100'
Mortgage Calculator in [US Dollars]

This information is not verified for authenticity or accuracy and is not guaranteed and may not reflect all real estate activity in the market.
©2025 REBNY Listing Service, Inc. All rights reserved.
Additional building data provided by On-Line Residential [OLR].
All information furnished regarding property for sale, rental or financing is from sources deemed reliable, but no warranty or representation is made as to the accuracy thereof and same is submitted subject to errors, omissions, change of price, rental or other conditions, prior sale, lease or financing or withdrawal without notice. All dimensions are approximate. For exact dimensions, you must hire your own architect or engineer.
















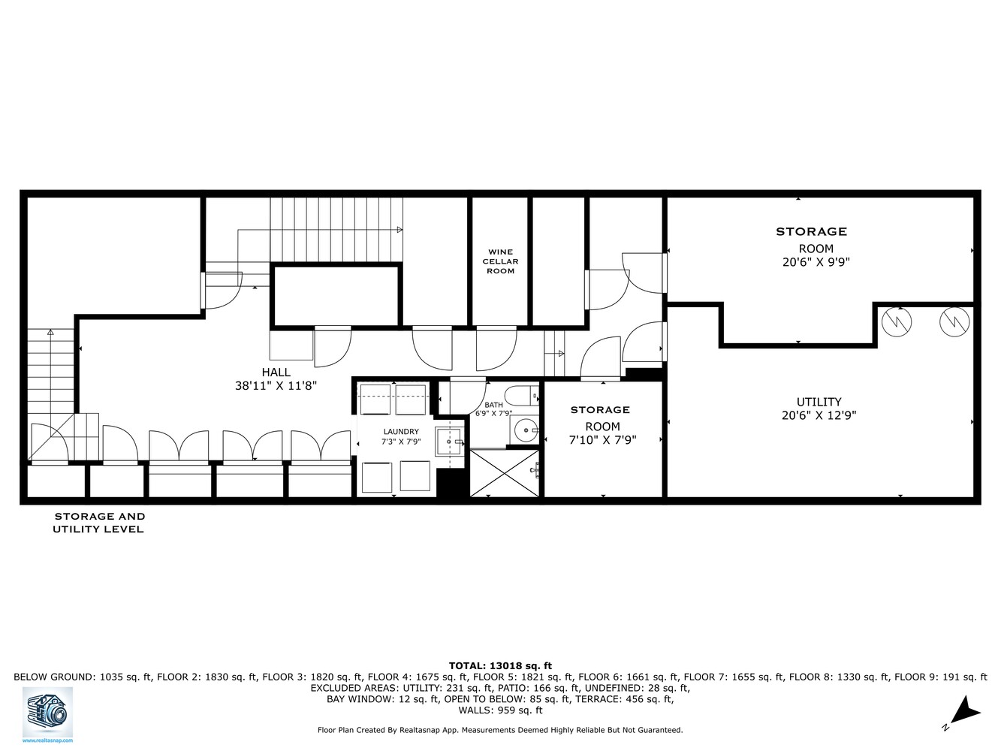
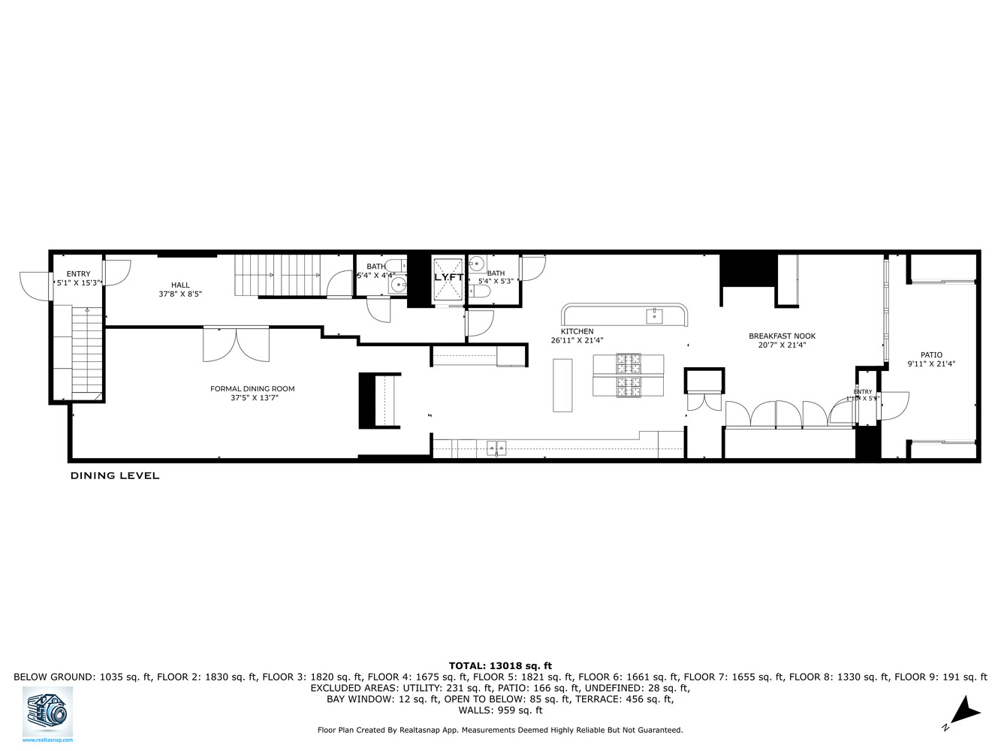
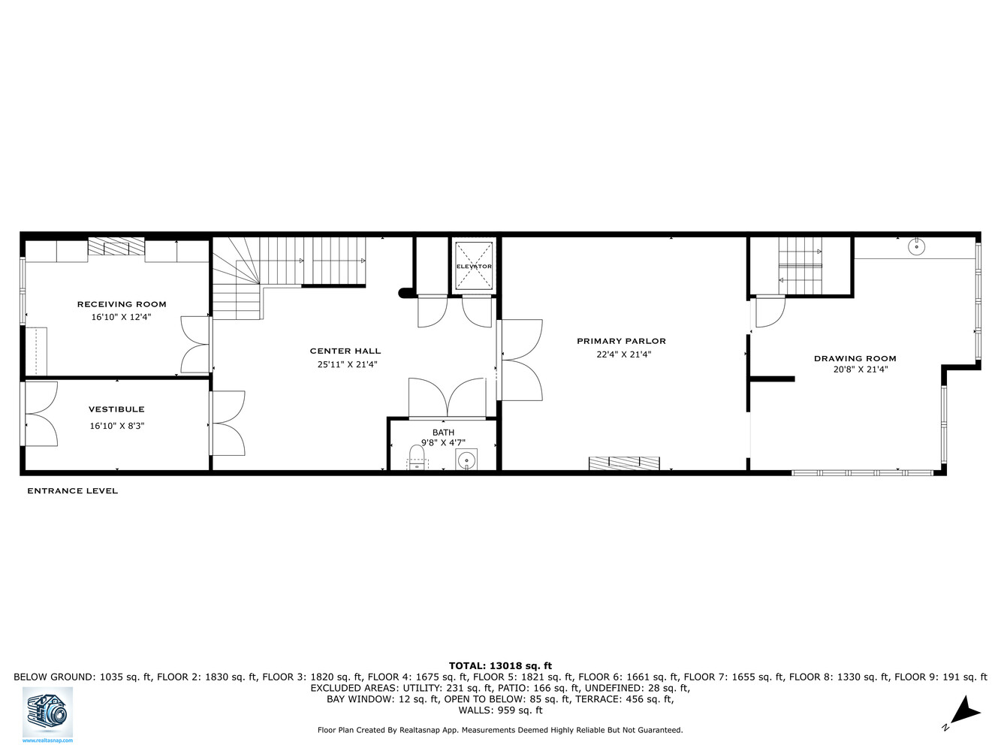
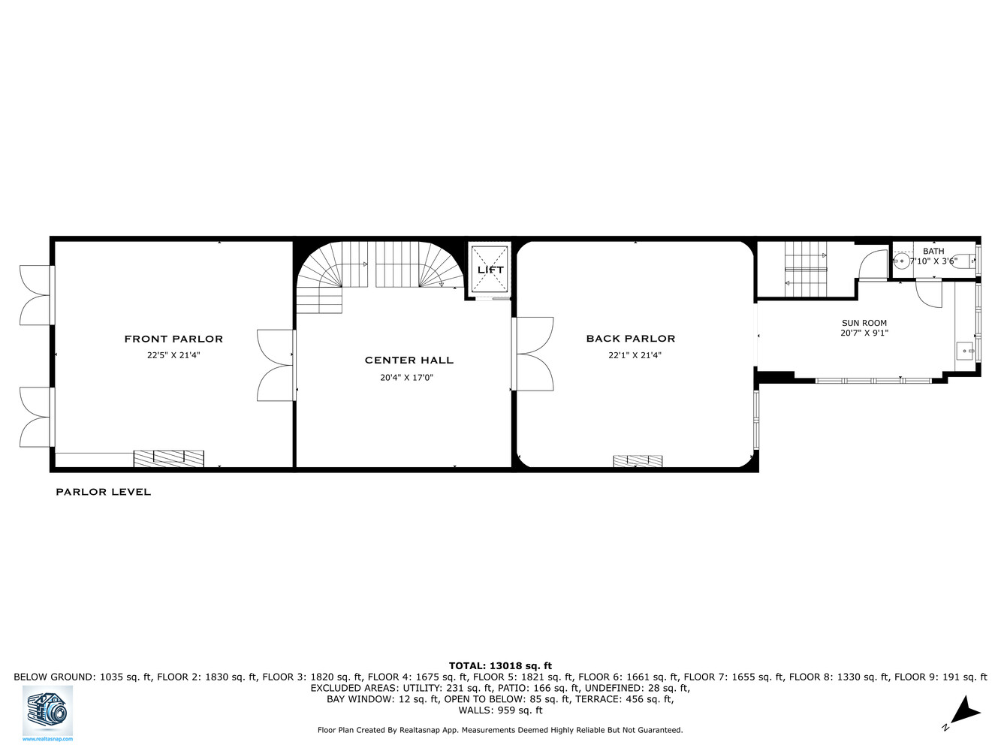
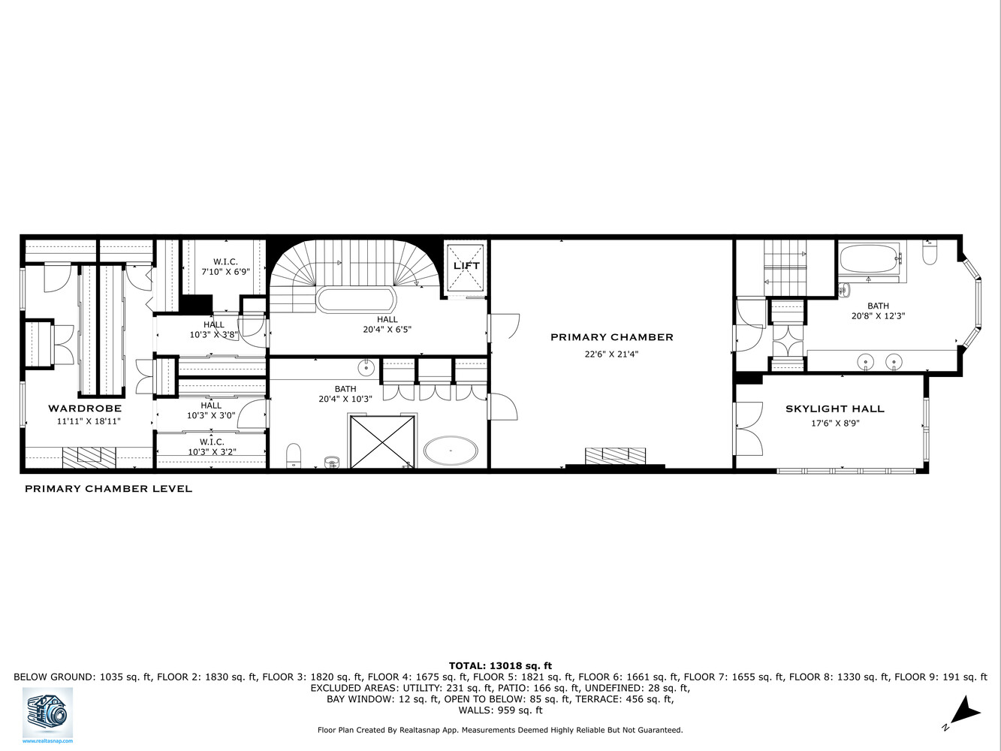
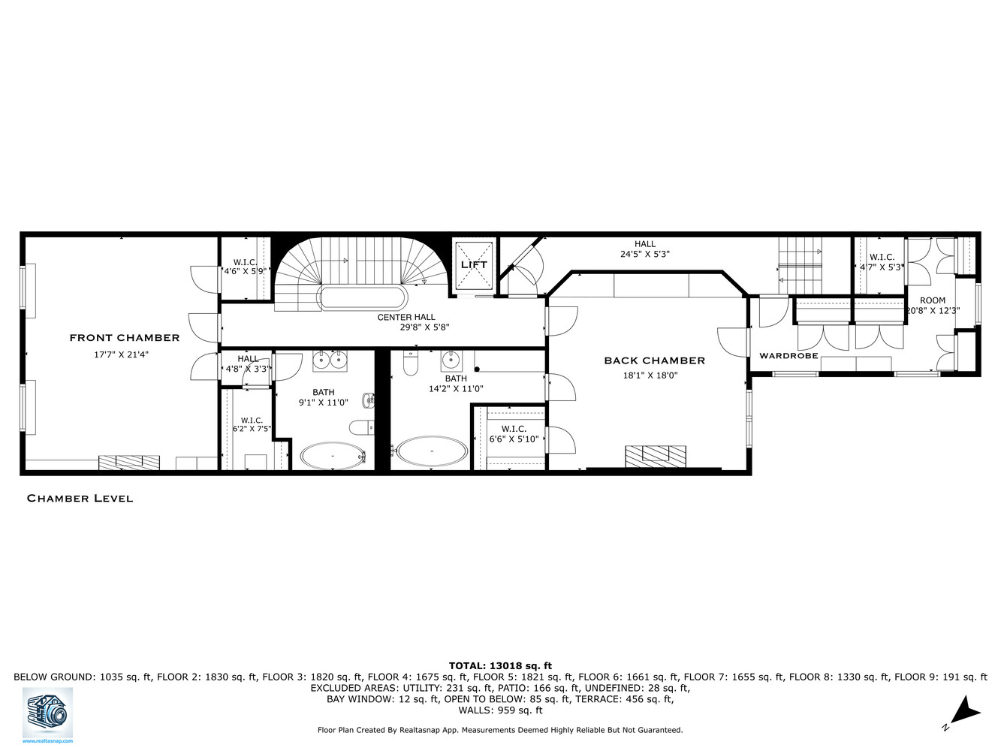
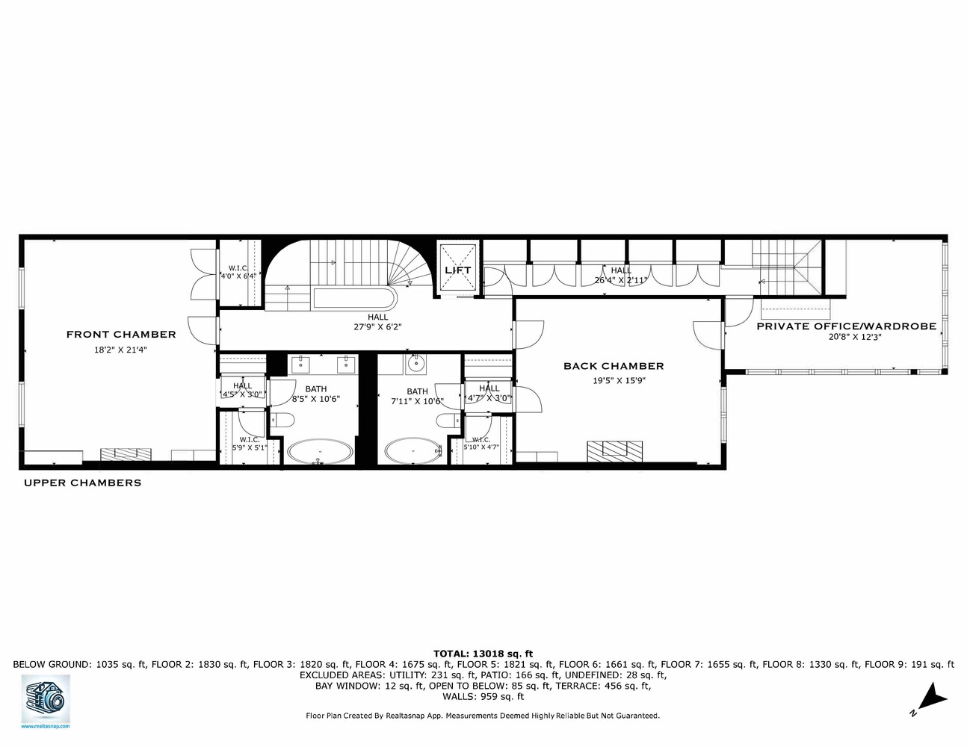
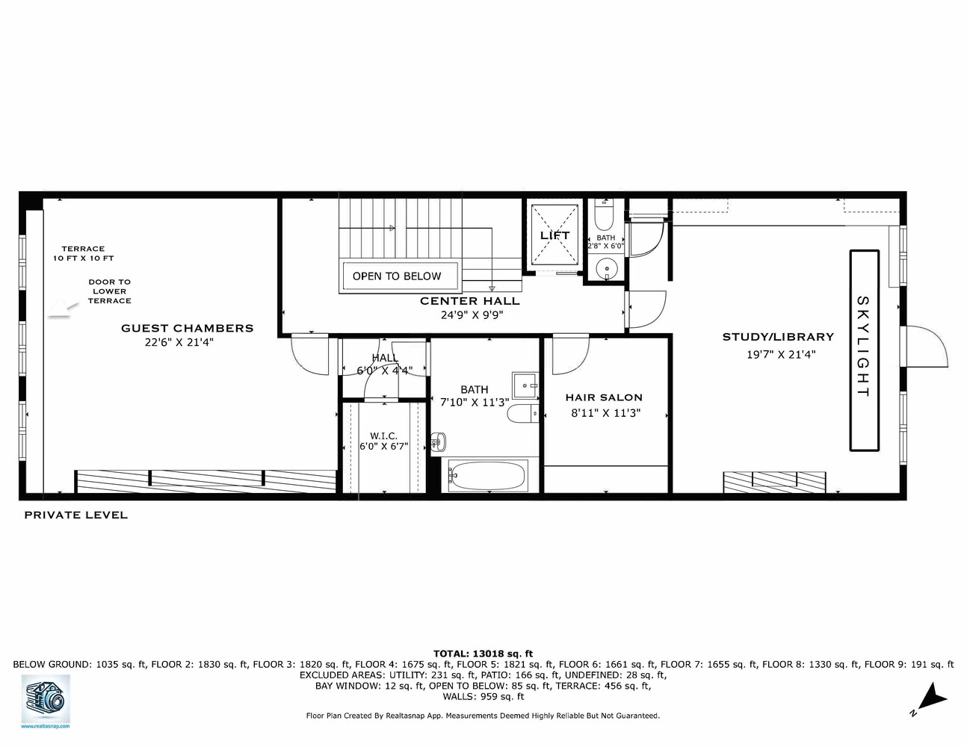
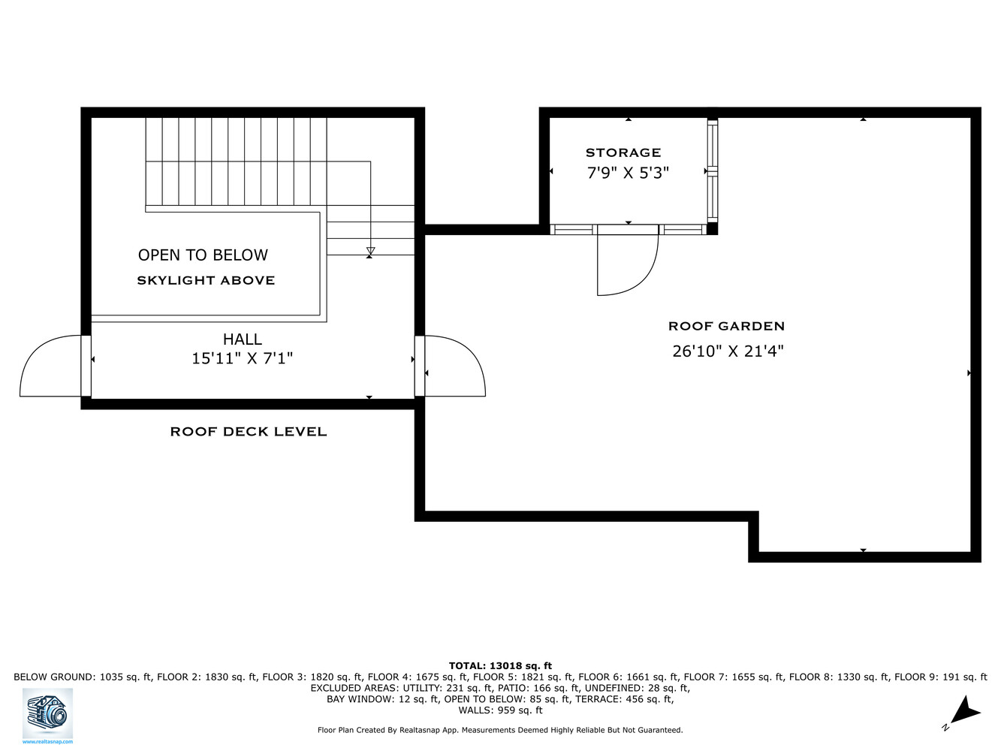

 Fair Housing
Fair Housing
