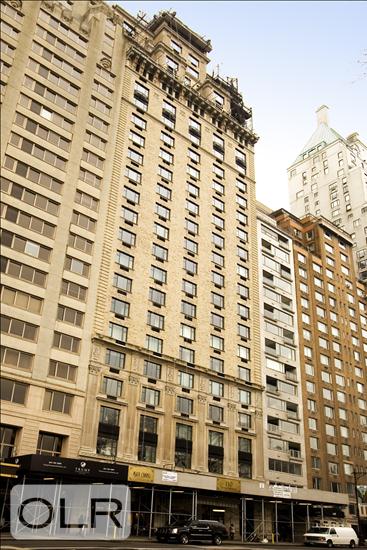
The Intercontinental
110 Central Park South, 12ABC
Central Park South | Avenue of the Americas & Seventh Avenue
Rooms
13
Bedrooms
6
Bathrooms
6.5
Status
Active
Maintenance [Monthly]
$ 22,510
ASF/ASM
5,310/493
Financing Allowed
80%

Property Description
Rare Full-Floor Opportunity at 110 Central Park South
Introducing an extraordinary chance to create a private full-floor residence by seamlessly combining Apartment 12AB (approx. 4,275 SF) and 12C (approx. 1,026 SF)—along with the purchase of an additional 200 SF of hallway space—offering over 5,500 square feet of bespoke living space with unparalleled, direct Central Park views.
Designed by legendary architect J.E.R. Carpenter and reimagined by Costas Kondylis in 2005, this elegant 6-bedroom, 6-bathroom home with two powder rooms spans the entire front of the building, offering approximately 60 feet of unobstructed park frontage—a truly rare offering in a discreet, prewar co-op with condominium rules.
A formal entry foyer dramatically frames the breathtaking views and leads into a grand 42-foot Great Room, perfectly suited for entertaining. Adjacent is a Library/Media Room, ideal for relaxation or intimate gatherings.
The park-facing primary suite features a luxurious 5-piece bathroom with a deep soaking tub, walk-in shower, and double vanity. A secondary suite with its own bath can function as an extension of the primary suite—perfect as a home office or guest room.
The massive eat-in kitchen is a chef’s dream, outfitted with Poggenpohl cabinetry, quartz countertops, top-of-the-line Gaggenau and Wolf appliances, and extensive wine storage. A sun-filled breakfast room faces the park, creating an inviting daily retreat.
The private bedroom wing includes two additional bedroom suites plus a fifth bedroom with a full bath directly across the hall. Throughout the home, thoughtful details abound: oak and limestone floors, extensive custom storage, architectural millwork, and two vented washer-dryer sets.
Additional Features:
Optional purchase of 200 SF hallway creates a fully private elevator landing
Building permits ownership under LLC or trust
2% flip tax paid by purchaser
Additional storage available in the building
110 Central Park South is an intimate, full-service building offering a 24-hour doorman, concierge, resident manager, valet, a state-of-the-art fitness center, a private garden, and a resident’s dining/conference room with a fully equipped Viking catering kitchen.
Don't miss this rare opportunity to own a custom-crafted, full-floor Central Park masterpiece.
Offered fully or partially furnished (excluding art)
Rare Full-Floor Opportunity at 110 Central Park South
Introducing an extraordinary chance to create a private full-floor residence by seamlessly combining Apartment 12AB (approx. 4,275 SF) and 12C (approx. 1,026 SF)—along with the purchase of an additional 200 SF of hallway space—offering over 5,500 square feet of bespoke living space with unparalleled, direct Central Park views.
Designed by legendary architect J.E.R. Carpenter and reimagined by Costas Kondylis in 2005, this elegant 6-bedroom, 6-bathroom home with two powder rooms spans the entire front of the building, offering approximately 60 feet of unobstructed park frontage—a truly rare offering in a discreet, prewar co-op with condominium rules.
A formal entry foyer dramatically frames the breathtaking views and leads into a grand 42-foot Great Room, perfectly suited for entertaining. Adjacent is a Library/Media Room, ideal for relaxation or intimate gatherings.
The park-facing primary suite features a luxurious 5-piece bathroom with a deep soaking tub, walk-in shower, and double vanity. A secondary suite with its own bath can function as an extension of the primary suite—perfect as a home office or guest room.
The massive eat-in kitchen is a chef’s dream, outfitted with Poggenpohl cabinetry, quartz countertops, top-of-the-line Gaggenau and Wolf appliances, and extensive wine storage. A sun-filled breakfast room faces the park, creating an inviting daily retreat.
The private bedroom wing includes two additional bedroom suites plus a fifth bedroom with a full bath directly across the hall. Throughout the home, thoughtful details abound: oak and limestone floors, extensive custom storage, architectural millwork, and two vented washer-dryer sets.
Additional Features:
Optional purchase of 200 SF hallway creates a fully private elevator landing
Building permits ownership under LLC or trust
2% flip tax paid by purchaser
Additional storage available in the building
110 Central Park South is an intimate, full-service building offering a 24-hour doorman, concierge, resident manager, valet, a state-of-the-art fitness center, a private garden, and a resident’s dining/conference room with a fully equipped Viking catering kitchen.
Don't miss this rare opportunity to own a custom-crafted, full-floor Central Park masterpiece.
Offered fully or partially furnished (excluding art)
Listing Courtesy of Compass
Care to take a look at this property?
Apartment Features
A/C [Central]
Washer / Dryer
Washer / Dryer Hookups
View / Exposure
City Views
North, East, South, West Exposures


Building Details [110 Central Park South]
Ownership
Condop
Service Level
Full Service
Access
Elevator
Pet Policy
Pets Allowed
Block/Lot
1011/38
Building Type
High-Rise
Age
Pre-War
Year Built
1925
Floors/Apts
29/62
Building Amenities
Facility Kitchen
Fitness Facility
Garden
Laundry Rooms
Party Room
Private Storage
Roof Deck
Valet Service
Building Statistics
$ 1,908 APPSF
Closed Sales Data [Last 12 Months]
Mortgage Calculator in [US Dollars]

This information is not verified for authenticity or accuracy and is not guaranteed and may not reflect all real estate activity in the market.
©2026 REBNY Listing Service, Inc. All rights reserved.
Additional building data provided by On-Line Residential [OLR].
All information furnished regarding property for sale, rental or financing is from sources deemed reliable, but no warranty or representation is made as to the accuracy thereof and same is submitted subject to errors, omissions, change of price, rental or other conditions, prior sale, lease or financing or withdrawal without notice. All dimensions are approximate. For exact dimensions, you must hire your own architect or engineer.


















 Fair Housing
Fair Housing
