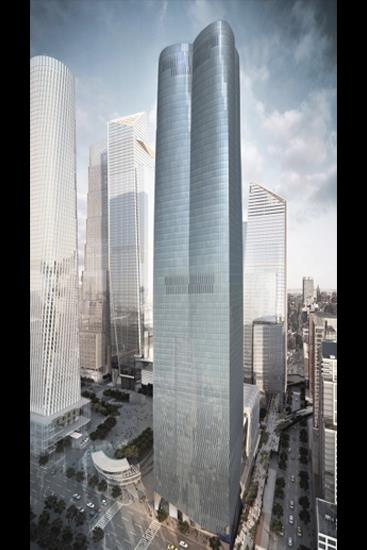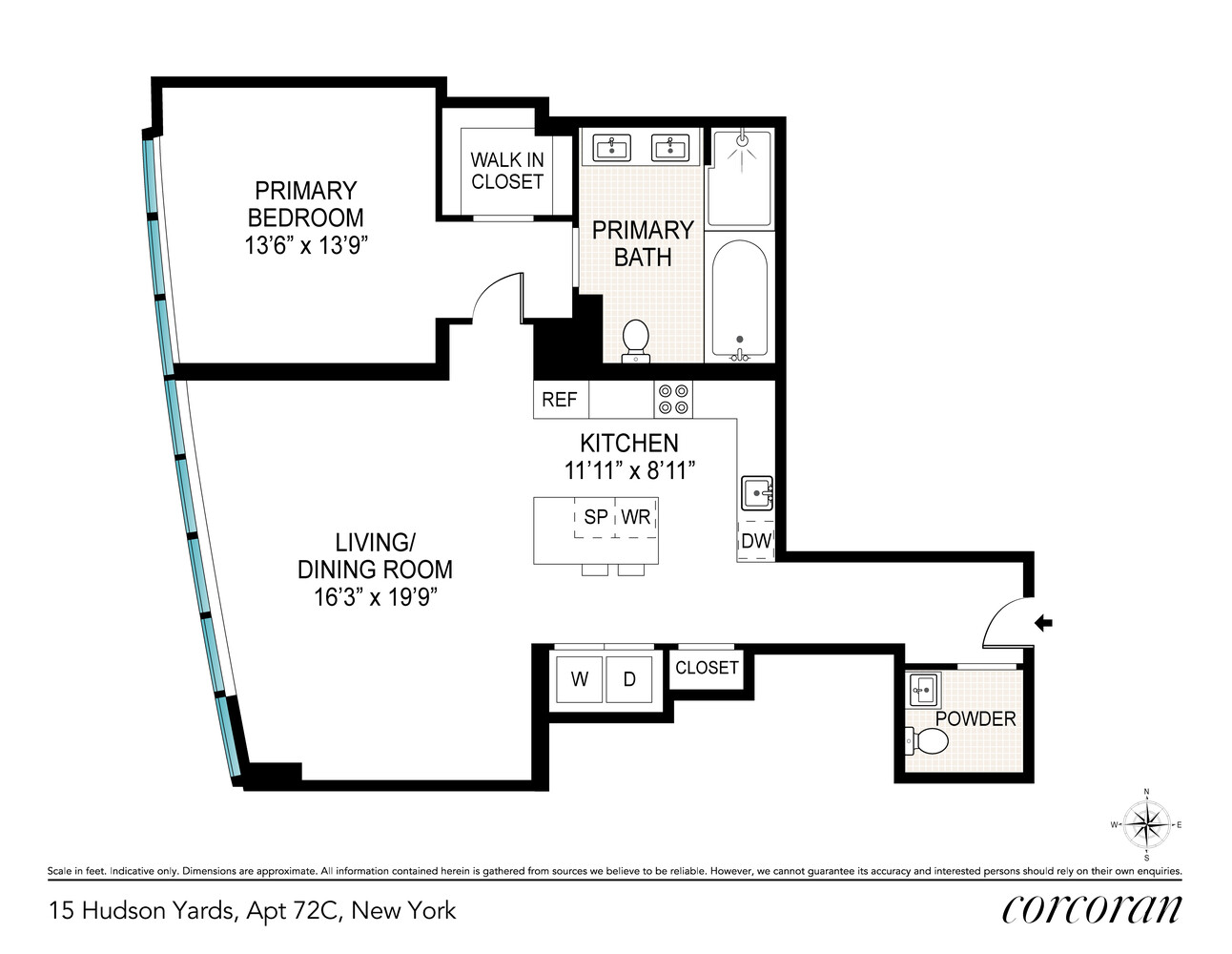
15 Hudson Yards
15 Hudson Yards, 72C
Hudson Yards | Tenth Avenue & Eleventh Avenue
Rooms
3
Bedrooms
1
Bathrooms
1.5
Status
Active
Real Estate Taxes
[Monthly]
$ 35
Common Charges [Monthly]
$ 3,336
ASF/ASM
1,159/108
Financing Allowed
90%

Property Description
Panorama Residence 72C is an expansive one-bedroom home encompassing 1,159 square feet, designed with both elegance and functionality in mind. With soaring ceilings up to 10'10" and floor-to-ceiling windows, the residence is flooded with natural light and frames dramatic sunset views over the Hudson River.
The great room offers an impressive sense of scale, perfect for both entertaining and everyday living. Its open layout seamlessly integrates with a chef's kitchen, where a striking free-standing marble island becomes both a functional workspace and a sculptural centerpiece. Custom oak cabinetry provides abundant storage, while premium Miele appliances-including a wine refrigerator-deliver a refined culinary experience.
The primary suite is a private retreat featuring a generous walk-in closet and a spa-inspired bathroom with bespoke finishes, dual vanities, and a deep soaking tub designed for relaxation. A beautifully appointed powder room adds convenience and enhances the home's sophistication when hosting guests.
Designed by Diller Scofidio + Renfro in collaboration with Rockwell Group, Fifteen Hudson Yards offers residents over 40,000 square feet of amenities on three floors.
Floor 50 has been devoted to the full range of fitness and wellness opportunities, including:
- Aquatics center with a 75-foot long three-lane swimming pool
- 3,500 square foot fitness center designed by The Wright Fit
- Private yoga studio
- Stretching and group fitness classes
- Private spa suites with treatment rooms
- Beauty bar for hair and makeup services
Floor 51 features two corner private dinner suites including:
- Wine storage and tasting rooms
- Lounge with breathtaking Hudson River views
- Club room with billiards tables
- Card tables and large-screen TV
- Screening room
- Business center
- Golf club lounge
- Atelier with communal working table and lounge seating
The great room offers an impressive sense of scale, perfect for both entertaining and everyday living. Its open layout seamlessly integrates with a chef's kitchen, where a striking free-standing marble island becomes both a functional workspace and a sculptural centerpiece. Custom oak cabinetry provides abundant storage, while premium Miele appliances-including a wine refrigerator-deliver a refined culinary experience.
The primary suite is a private retreat featuring a generous walk-in closet and a spa-inspired bathroom with bespoke finishes, dual vanities, and a deep soaking tub designed for relaxation. A beautifully appointed powder room adds convenience and enhances the home's sophistication when hosting guests.
Designed by Diller Scofidio + Renfro in collaboration with Rockwell Group, Fifteen Hudson Yards offers residents over 40,000 square feet of amenities on three floors.
Floor 50 has been devoted to the full range of fitness and wellness opportunities, including:
- Aquatics center with a 75-foot long three-lane swimming pool
- 3,500 square foot fitness center designed by The Wright Fit
- Private yoga studio
- Stretching and group fitness classes
- Private spa suites with treatment rooms
- Beauty bar for hair and makeup services
Floor 51 features two corner private dinner suites including:
- Wine storage and tasting rooms
- Lounge with breathtaking Hudson River views
- Club room with billiards tables
- Card tables and large-screen TV
- Screening room
- Business center
- Golf club lounge
- Atelier with communal working table and lounge seating
Panorama Residence 72C is an expansive one-bedroom home encompassing 1,159 square feet, designed with both elegance and functionality in mind. With soaring ceilings up to 10'10" and floor-to-ceiling windows, the residence is flooded with natural light and frames dramatic sunset views over the Hudson River.
The great room offers an impressive sense of scale, perfect for both entertaining and everyday living. Its open layout seamlessly integrates with a chef's kitchen, where a striking free-standing marble island becomes both a functional workspace and a sculptural centerpiece. Custom oak cabinetry provides abundant storage, while premium Miele appliances-including a wine refrigerator-deliver a refined culinary experience.
The primary suite is a private retreat featuring a generous walk-in closet and a spa-inspired bathroom with bespoke finishes, dual vanities, and a deep soaking tub designed for relaxation. A beautifully appointed powder room adds convenience and enhances the home's sophistication when hosting guests.
Designed by Diller Scofidio + Renfro in collaboration with Rockwell Group, Fifteen Hudson Yards offers residents over 40,000 square feet of amenities on three floors.
Floor 50 has been devoted to the full range of fitness and wellness opportunities, including:
- Aquatics center with a 75-foot long three-lane swimming pool
- 3,500 square foot fitness center designed by The Wright Fit
- Private yoga studio
- Stretching and group fitness classes
- Private spa suites with treatment rooms
- Beauty bar for hair and makeup services
Floor 51 features two corner private dinner suites including:
- Wine storage and tasting rooms
- Lounge with breathtaking Hudson River views
- Club room with billiards tables
- Card tables and large-screen TV
- Screening room
- Business center
- Golf club lounge
- Atelier with communal working table and lounge seating
The great room offers an impressive sense of scale, perfect for both entertaining and everyday living. Its open layout seamlessly integrates with a chef's kitchen, where a striking free-standing marble island becomes both a functional workspace and a sculptural centerpiece. Custom oak cabinetry provides abundant storage, while premium Miele appliances-including a wine refrigerator-deliver a refined culinary experience.
The primary suite is a private retreat featuring a generous walk-in closet and a spa-inspired bathroom with bespoke finishes, dual vanities, and a deep soaking tub designed for relaxation. A beautifully appointed powder room adds convenience and enhances the home's sophistication when hosting guests.
Designed by Diller Scofidio + Renfro in collaboration with Rockwell Group, Fifteen Hudson Yards offers residents over 40,000 square feet of amenities on three floors.
Floor 50 has been devoted to the full range of fitness and wellness opportunities, including:
- Aquatics center with a 75-foot long three-lane swimming pool
- 3,500 square foot fitness center designed by The Wright Fit
- Private yoga studio
- Stretching and group fitness classes
- Private spa suites with treatment rooms
- Beauty bar for hair and makeup services
Floor 51 features two corner private dinner suites including:
- Wine storage and tasting rooms
- Lounge with breathtaking Hudson River views
- Club room with billiards tables
- Card tables and large-screen TV
- Screening room
- Business center
- Golf club lounge
- Atelier with communal working table and lounge seating
Listing Courtesy of Corcoran Group
Care to take a look at this property?
Apartment Features
A/C [Central]
Washer / Dryer
View / Exposure
West Exposure


Building Details [15 Hudson Yards]
Ownership
Condo
Service Level
Full Service
Access
Elevator
Pet Policy
Pets Allowed
Block/Lot
702/7502
Building Type
High-Rise
Age
Post-War
Year Built
2019
Floors/Apts
88/286
Building Amenities
Business Center
Fitness Facility
Pool
Private Storage
Wine Cellar
Building Statistics
$ 2,743 APPSF
Closed Sales Data [Last 12 Months]
Mortgage Calculator in [US Dollars]

This information is not verified for authenticity or accuracy and is not guaranteed and may not reflect all real estate activity in the market.
©2026 REBNY Listing Service, Inc. All rights reserved.
Additional building data provided by On-Line Residential [OLR].
All information furnished regarding property for sale, rental or financing is from sources deemed reliable, but no warranty or representation is made as to the accuracy thereof and same is submitted subject to errors, omissions, change of price, rental or other conditions, prior sale, lease or financing or withdrawal without notice. All dimensions are approximate. For exact dimensions, you must hire your own architect or engineer.






 Fair Housing
Fair Housing
