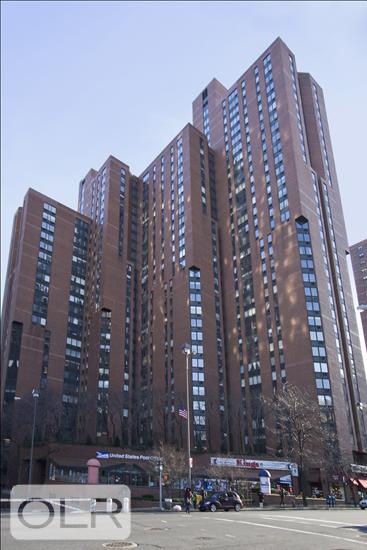
Ruppert Yorkville Towers
1619 Third Avenue, 21H
Upper East Side | East 90th Street & East 91st Street
Rooms
5
Bedrooms
2
Bathrooms
2
Status
Active
Real Estate Taxes
[Monthly]
$ 1,726
Common Charges [Monthly]
$ 1,463
ASF/ASM
1,162/108
Financing Allowed
90%

Property Description
Sun-Filled 2-Bedroom with Sweeping River & City Views
Tenant in place thru November 2026. This high-floor, 1,160 SF 2-bedroom, 2-bath condominium (easily convertible to a 3-bedroom) offers open, panoramic views of the East River and city skyline. The spacious living and dining areas are framed by Brazilian cherry hardwood floors, while the renovated kitchen features granite counters, top of the line stainless steel appliances, and a tiled backsplash.
The primary suite offers a huge walk-in closet and a renovated bath. The second bedroom is spacious with its own bath just across the hall. Both bedrooms can fit a king-sized bed and are spacious and bright with open views looking south and east.
1619 Third Avenue is a full-service condominium with 24-hour doorman, landscaped terrace with BBQ, private playground, pedestrian only promenade, bike and package rooms, valet and laundry services, and on-site parking. Residents also enjoy discounted access to NYSC. All utilities—A/C, water, electric, and heat—are included in common charges. Cats permitted; no dogs. Monthly capital contribution of $78.42.
Showings by appointment.
Sun-Filled 2-Bedroom with Sweeping River & City Views
Tenant in place thru November 2026. This high-floor, 1,160 SF 2-bedroom, 2-bath condominium (easily convertible to a 3-bedroom) offers open, panoramic views of the East River and city skyline. The spacious living and dining areas are framed by Brazilian cherry hardwood floors, while the renovated kitchen features granite counters, top of the line stainless steel appliances, and a tiled backsplash.
The primary suite offers a huge walk-in closet and a renovated bath. The second bedroom is spacious with its own bath just across the hall. Both bedrooms can fit a king-sized bed and are spacious and bright with open views looking south and east.
1619 Third Avenue is a full-service condominium with 24-hour doorman, landscaped terrace with BBQ, private playground, pedestrian only promenade, bike and package rooms, valet and laundry services, and on-site parking. Residents also enjoy discounted access to NYSC. All utilities—A/C, water, electric, and heat—are included in common charges. Cats permitted; no dogs. Monthly capital contribution of $78.42.
Showings by appointment.
Listing Courtesy of Compass
Care to take a look at this property?
Apartment Features
A/C


Building Details [1619 Third Avenue]
Ownership
Condo
Service Level
Full Service
Access
Elevator
Pet Policy
No Dogs
Block/Lot
1536/7501
Building Type
High-Rise
Age
Post-War
Year Built
1975
Floors/Apts
29/243
Building Amenities
Bike Room
Courtyard
Fitness Facility
Garage
Garden
Laundry Rooms
Playground
Private Storage
Roof Deck
Valet Service
Building Statistics
$ 1,060 APPSF
Closed Sales Data [Last 12 Months]
Mortgage Calculator in [US Dollars]

This information is not verified for authenticity or accuracy and is not guaranteed and may not reflect all real estate activity in the market.
©2025 REBNY Listing Service, Inc. All rights reserved.
Additional building data provided by On-Line Residential [OLR].
All information furnished regarding property for sale, rental or financing is from sources deemed reliable, but no warranty or representation is made as to the accuracy thereof and same is submitted subject to errors, omissions, change of price, rental or other conditions, prior sale, lease or financing or withdrawal without notice. All dimensions are approximate. For exact dimensions, you must hire your own architect or engineer.

















 Fair Housing
Fair Housing
