
912 Fifth Avenue, 10THFLOOR
Upper East Side | East 72nd Street & East 73rd Street
Rooms
12
Bedrooms
5
Bathrooms
4.5
Status
Active
Maintenance [Monthly]
$ 17,782
ASF/ASM
5,600/520

Property Description
FIFTH AVENUE - TRIPLE MINT FULL FLOOR
Winner of the prestigious Stanford White Award for Excellence in Classical Design, this triple mint full-floor Fifth Avenue residence has been meticulously renovated by preeminent architect John B. Murray.
The residence occupies the entire 10th floor of one of Manhattan's most coveted white-glove prewar buildings ideally located on Fifth Avenue between 72nd & 73rd Streets.
A private elevator landing opens onto an elegant square gallery which leads to a 70 foot enfilade of impressive frontage overlooking Central Park. The entertainment rooms span over 50 feet and include a grand living room, formal dining room and a stunning paneled library. Each of the entertaining rooms has enormous picture windows framing breathtaking views of the Park, as well as west and southern sweeping views of the Manhattan Skyline. Adjacent to the dining room is an amazing 20' x 21' renovated chef's eat-in kitchen with top-of-the-line appliances from Wolf and Miele.The kitchen faces east and enjoys ample morning sunlight, custom cabinetry, and excellent storage space. The oversized breakfast area is perfect for gathering with family and friends, and is ideal for informal entertaining.
To the north of the gallery is the very private primary bedroom suite, with oversized picture windows overlooking Central Park. An entire adjacent bedroom now serves as a dressing room with custom designed storage and hanging spaces. This brilliantly thought out layout allows for access to dual bathrooms on either side of the dressing room, with an additional walk-in closet off the corridor.
The west wing of the residence features four additional generously-sized bedrooms and three beautifully renovated bathrooms. The oversized den / family room serves as the ideal gathering place for casual living.
A powder room and separate full sized laundry room complete this wing of the home. A modern Savant System allows for the control of lighting, climate, entertainment and security from anywhere in the world.
Built in 1925, 912 Fifth Avenue is a distinguished full-service cooperative designed by the renowned architectural firm of Schwartz & Gross. The building is comprised of 24 residences and has a new fitness center and private storage. Residents enjoy unparalleled security, exceptional service and utmost privacy. The building permits dogs with board approval and pied-a-terres are allowed. Trust and LLC Ownership is permitted as well. Please note that financing is not permitted, and there is a 2% flip tax.
Winner of the prestigious Stanford White Award for Excellence in Classical Design, this triple mint full-floor Fifth Avenue residence has been meticulously renovated by preeminent architect John B. Murray.
The residence occupies the entire 10th floor of one of Manhattan's most coveted white-glove prewar buildings ideally located on Fifth Avenue between 72nd & 73rd Streets.
A private elevator landing opens onto an elegant square gallery which leads to a 70 foot enfilade of impressive frontage overlooking Central Park. The entertainment rooms span over 50 feet and include a grand living room, formal dining room and a stunning paneled library. Each of the entertaining rooms has enormous picture windows framing breathtaking views of the Park, as well as west and southern sweeping views of the Manhattan Skyline. Adjacent to the dining room is an amazing 20' x 21' renovated chef's eat-in kitchen with top-of-the-line appliances from Wolf and Miele.The kitchen faces east and enjoys ample morning sunlight, custom cabinetry, and excellent storage space. The oversized breakfast area is perfect for gathering with family and friends, and is ideal for informal entertaining.
To the north of the gallery is the very private primary bedroom suite, with oversized picture windows overlooking Central Park. An entire adjacent bedroom now serves as a dressing room with custom designed storage and hanging spaces. This brilliantly thought out layout allows for access to dual bathrooms on either side of the dressing room, with an additional walk-in closet off the corridor.
The west wing of the residence features four additional generously-sized bedrooms and three beautifully renovated bathrooms. The oversized den / family room serves as the ideal gathering place for casual living.
A powder room and separate full sized laundry room complete this wing of the home. A modern Savant System allows for the control of lighting, climate, entertainment and security from anywhere in the world.
Built in 1925, 912 Fifth Avenue is a distinguished full-service cooperative designed by the renowned architectural firm of Schwartz & Gross. The building is comprised of 24 residences and has a new fitness center and private storage. Residents enjoy unparalleled security, exceptional service and utmost privacy. The building permits dogs with board approval and pied-a-terres are allowed. Trust and LLC Ownership is permitted as well. Please note that financing is not permitted, and there is a 2% flip tax.
FIFTH AVENUE - TRIPLE MINT FULL FLOOR
Winner of the prestigious Stanford White Award for Excellence in Classical Design, this triple mint full-floor Fifth Avenue residence has been meticulously renovated by preeminent architect John B. Murray.
The residence occupies the entire 10th floor of one of Manhattan's most coveted white-glove prewar buildings ideally located on Fifth Avenue between 72nd & 73rd Streets.
A private elevator landing opens onto an elegant square gallery which leads to a 70 foot enfilade of impressive frontage overlooking Central Park. The entertainment rooms span over 50 feet and include a grand living room, formal dining room and a stunning paneled library. Each of the entertaining rooms has enormous picture windows framing breathtaking views of the Park, as well as west and southern sweeping views of the Manhattan Skyline. Adjacent to the dining room is an amazing 20' x 21' renovated chef's eat-in kitchen with top-of-the-line appliances from Wolf and Miele.The kitchen faces east and enjoys ample morning sunlight, custom cabinetry, and excellent storage space. The oversized breakfast area is perfect for gathering with family and friends, and is ideal for informal entertaining.
To the north of the gallery is the very private primary bedroom suite, with oversized picture windows overlooking Central Park. An entire adjacent bedroom now serves as a dressing room with custom designed storage and hanging spaces. This brilliantly thought out layout allows for access to dual bathrooms on either side of the dressing room, with an additional walk-in closet off the corridor.
The west wing of the residence features four additional generously-sized bedrooms and three beautifully renovated bathrooms. The oversized den / family room serves as the ideal gathering place for casual living.
A powder room and separate full sized laundry room complete this wing of the home. A modern Savant System allows for the control of lighting, climate, entertainment and security from anywhere in the world.
Built in 1925, 912 Fifth Avenue is a distinguished full-service cooperative designed by the renowned architectural firm of Schwartz & Gross. The building is comprised of 24 residences and has a new fitness center and private storage. Residents enjoy unparalleled security, exceptional service and utmost privacy. The building permits dogs with board approval and pied-a-terres are allowed. Trust and LLC Ownership is permitted as well. Please note that financing is not permitted, and there is a 2% flip tax.
Winner of the prestigious Stanford White Award for Excellence in Classical Design, this triple mint full-floor Fifth Avenue residence has been meticulously renovated by preeminent architect John B. Murray.
The residence occupies the entire 10th floor of one of Manhattan's most coveted white-glove prewar buildings ideally located on Fifth Avenue between 72nd & 73rd Streets.
A private elevator landing opens onto an elegant square gallery which leads to a 70 foot enfilade of impressive frontage overlooking Central Park. The entertainment rooms span over 50 feet and include a grand living room, formal dining room and a stunning paneled library. Each of the entertaining rooms has enormous picture windows framing breathtaking views of the Park, as well as west and southern sweeping views of the Manhattan Skyline. Adjacent to the dining room is an amazing 20' x 21' renovated chef's eat-in kitchen with top-of-the-line appliances from Wolf and Miele.The kitchen faces east and enjoys ample morning sunlight, custom cabinetry, and excellent storage space. The oversized breakfast area is perfect for gathering with family and friends, and is ideal for informal entertaining.
To the north of the gallery is the very private primary bedroom suite, with oversized picture windows overlooking Central Park. An entire adjacent bedroom now serves as a dressing room with custom designed storage and hanging spaces. This brilliantly thought out layout allows for access to dual bathrooms on either side of the dressing room, with an additional walk-in closet off the corridor.
The west wing of the residence features four additional generously-sized bedrooms and three beautifully renovated bathrooms. The oversized den / family room serves as the ideal gathering place for casual living.
A powder room and separate full sized laundry room complete this wing of the home. A modern Savant System allows for the control of lighting, climate, entertainment and security from anywhere in the world.
Built in 1925, 912 Fifth Avenue is a distinguished full-service cooperative designed by the renowned architectural firm of Schwartz & Gross. The building is comprised of 24 residences and has a new fitness center and private storage. Residents enjoy unparalleled security, exceptional service and utmost privacy. The building permits dogs with board approval and pied-a-terres are allowed. Trust and LLC Ownership is permitted as well. Please note that financing is not permitted, and there is a 2% flip tax.
Listing Courtesy of Brown Harris Stevens Residential Sales LLC
Care to take a look at this property?
Apartment Features
A/C
View / Exposure
Park Views

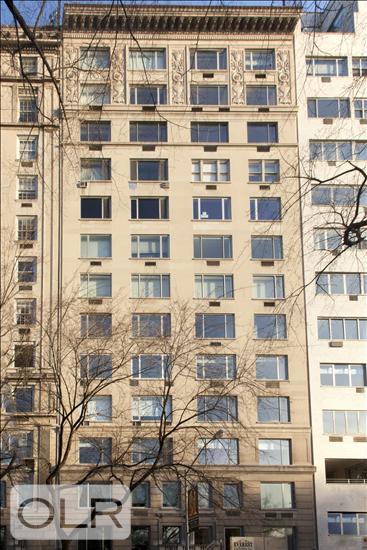
Building Details [912 Fifth Avenue]
Ownership
Co-op
Service Level
Full Service
Access
Elevator
Block/Lot
1387/4
Building Type
Mid-Rise
Age
Pre-War
Year Built
1925
Floors/Apts
15/31
Building Amenities
Laundry Rooms
Private Storage
Mortgage Calculator in [US Dollars]

This information is not verified for authenticity or accuracy and is not guaranteed and may not reflect all real estate activity in the market.
©2026 REBNY Listing Service, Inc. All rights reserved.
Additional building data provided by On-Line Residential [OLR].
All information furnished regarding property for sale, rental or financing is from sources deemed reliable, but no warranty or representation is made as to the accuracy thereof and same is submitted subject to errors, omissions, change of price, rental or other conditions, prior sale, lease or financing or withdrawal without notice. All dimensions are approximate. For exact dimensions, you must hire your own architect or engineer.
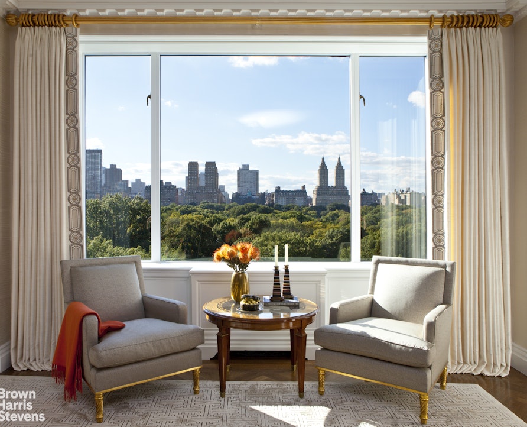
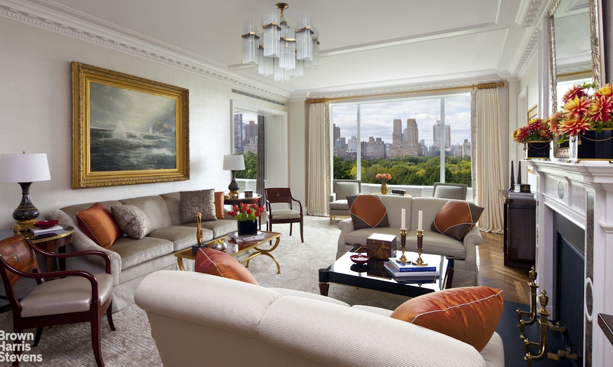
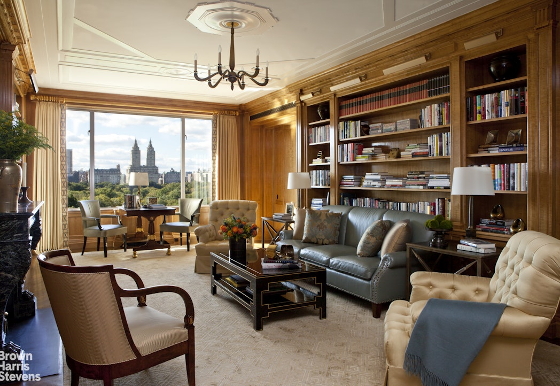
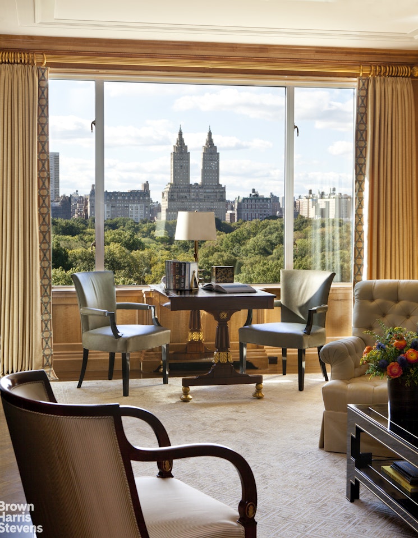
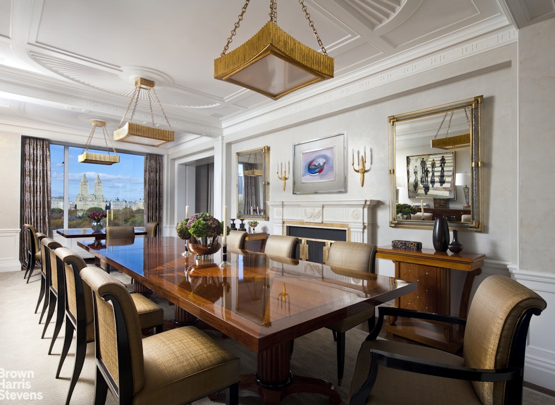
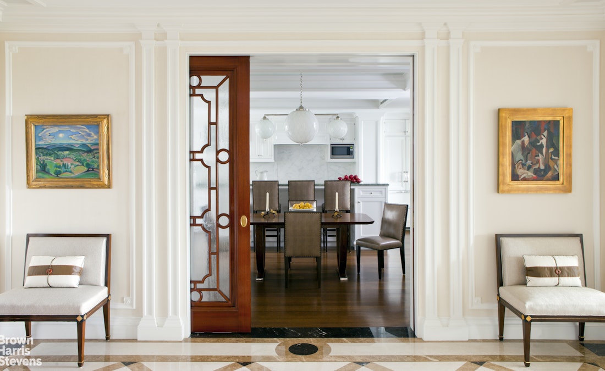
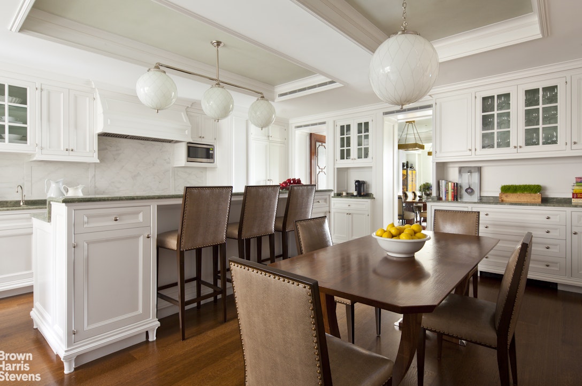
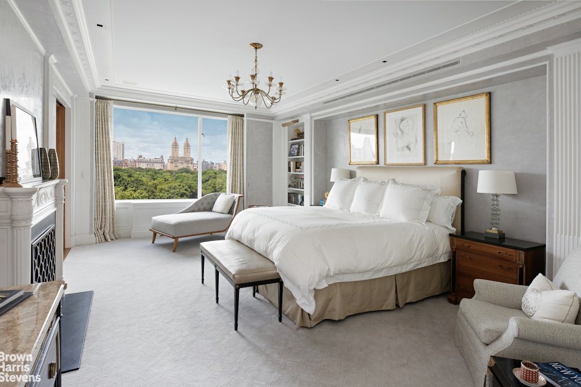
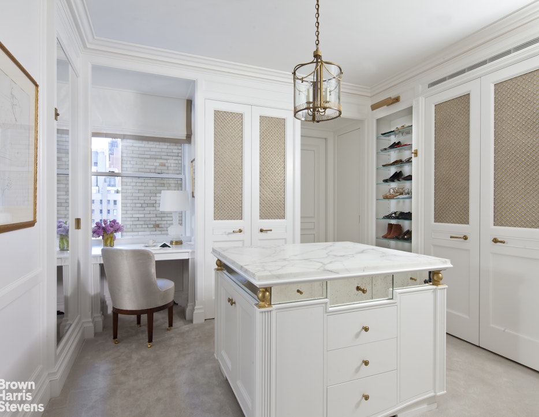
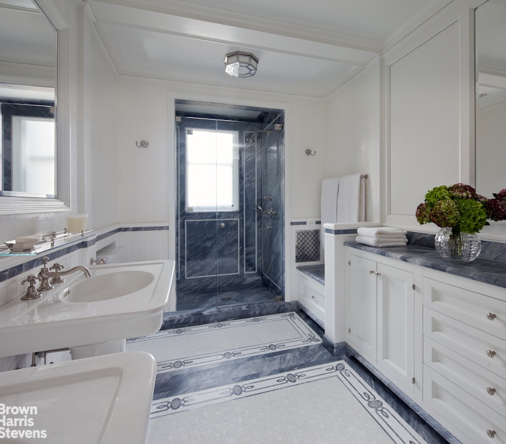
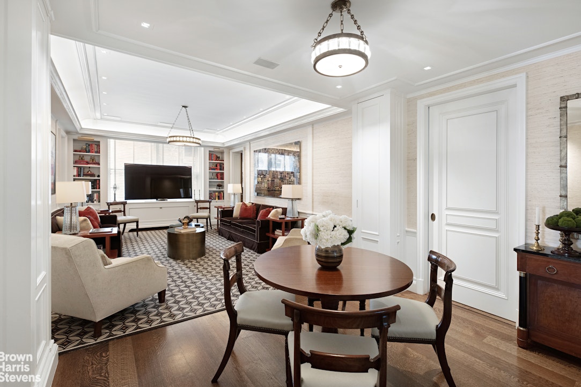
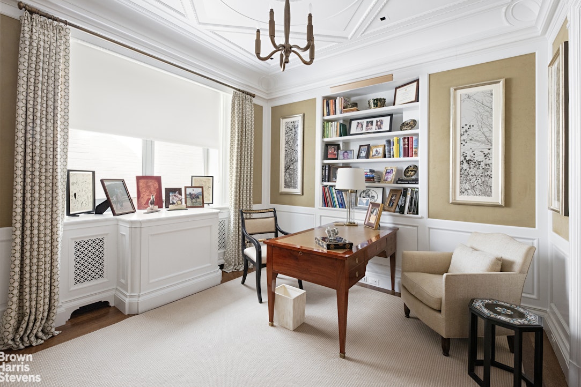
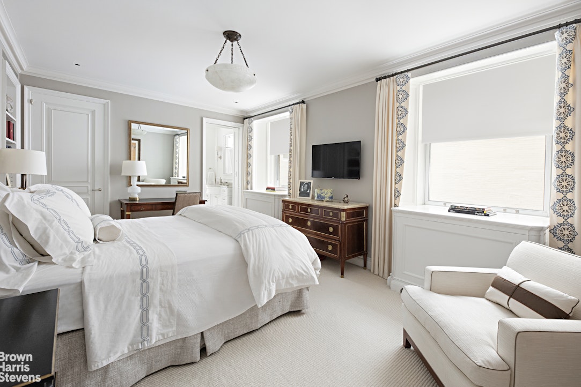
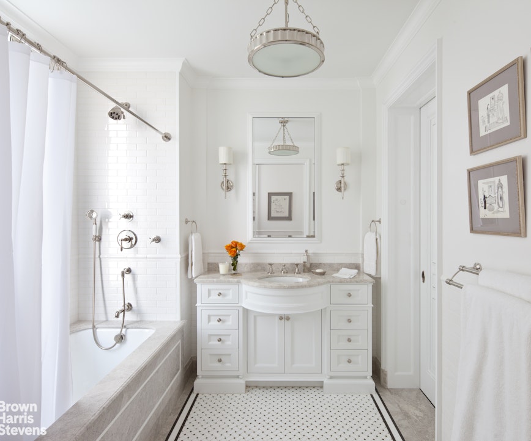
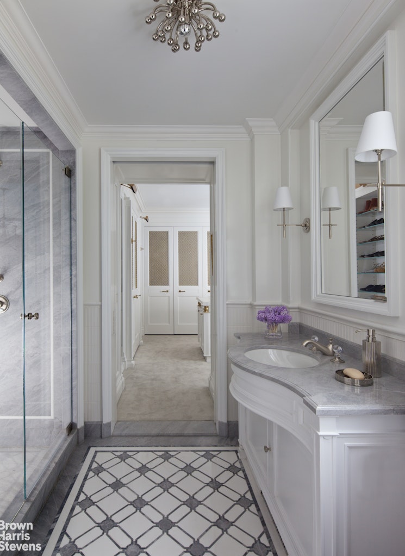
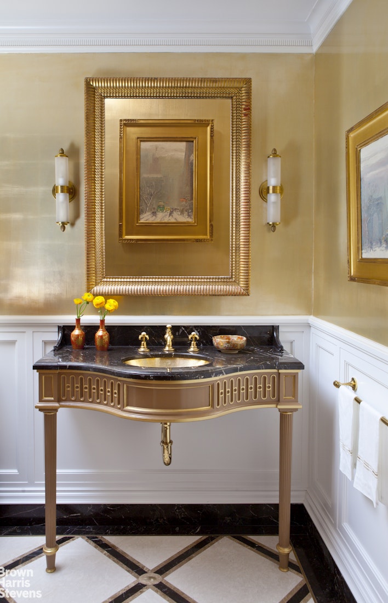
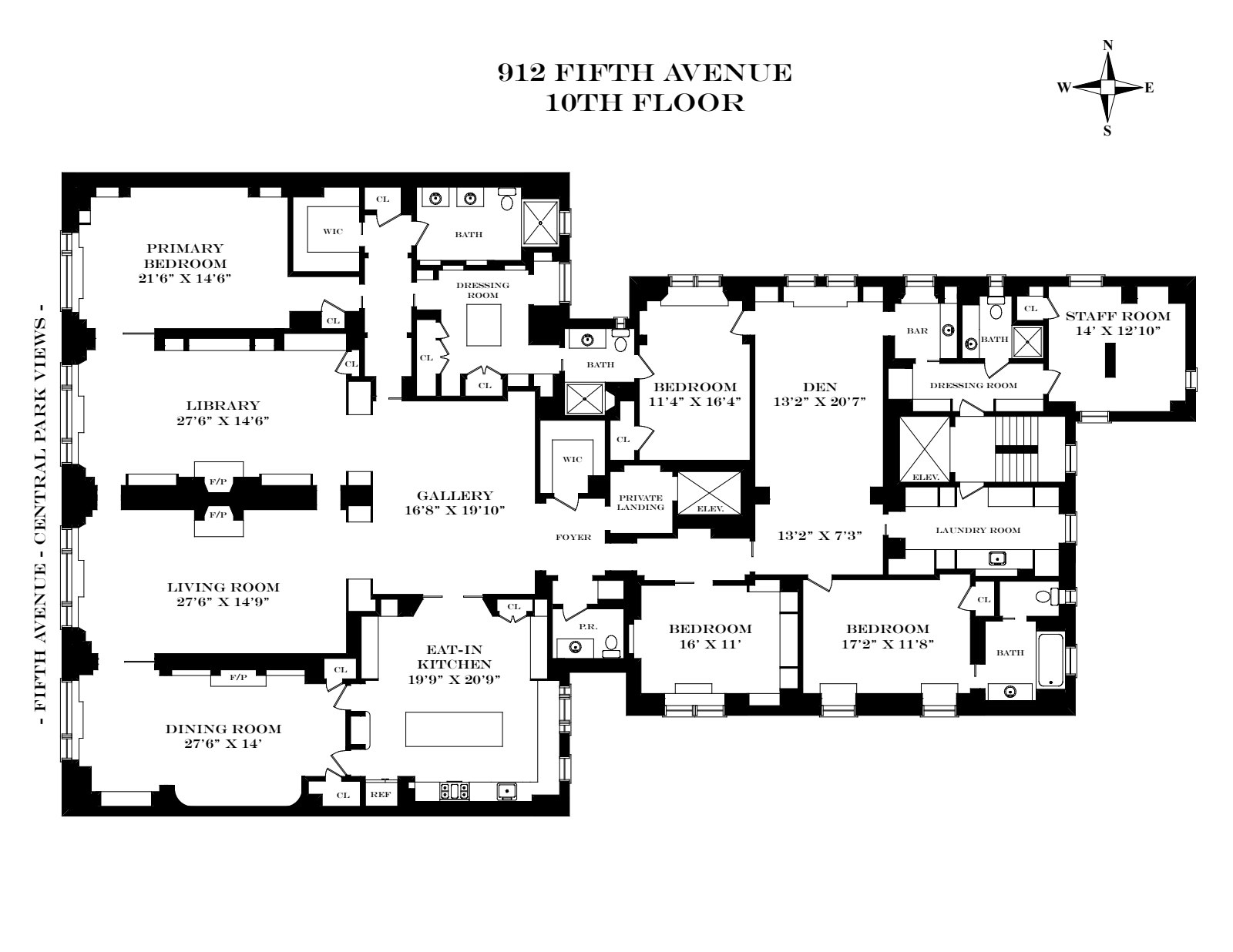

 Fair Housing
Fair Housing
