
The Armory
529 West 42nd Street, 1B
Clinton | Tenth Avenue & Eleventh Avenue
Rooms
5
Bedrooms
2
Bathrooms
2
Status
Active
Maintenance [Monthly]
$ 2,373
ASF/ASM
1,176/109
Financing Allowed
80%

Property Description
Residence 1B is a true New York loft offering over 1,100 square feet across two levels. With soaring double-height ceilings in the living room and an open floor plan, this home captures the authentic character of loft living.
The main level features a kitchen with an island, seamlessly connecting to the dining and living areas for both entertaining and everyday use. Upstairs, the lofted second floor allows for two bedrooms or a one-bedroom plus home office/creative space. Two full bathrooms and generous closet storage complete the layout.
A distinguishing feature of this residence is its private entrance on 536 West 43rd Street, shared by only eight homes in the building, offering townhouse-style convenience with the services of a full-time building.
Located at 529 West 42nd Street, The Armory is a full-service CONDOP designed for both comfort and flexibility. Zoned for legal live/work use, it accommodates a range of lifestyles. Ownership policies permit co-purchasing, gifting, guarantors, pieds-à-terre, and subletting.
Building amenities include a 24-hour doorman, resident superintendent, roof deck, elevator service, laundry on every floor, bike storage, and rentable storage rooms. Pets are welcome with board approval.
Policies allow up to 80% financing, no flip tax, and a sublet policy of 3-12 months.
This residence combines the scale and character of loft living with Midtown convenience and flexible ownership options.
Capital Assessment $492.39 for Local Law 11 until 03/31/26
Residence 1B is a true New York loft offering over 1,100 square feet across two levels. With soaring double-height ceilings in the living room and an open floor plan, this home captures the authentic character of loft living.
The main level features a kitchen with an island, seamlessly connecting to the dining and living areas for both entertaining and everyday use. Upstairs, the lofted second floor allows for two bedrooms or a one-bedroom plus home office/creative space. Two full bathrooms and generous closet storage complete the layout.
A distinguishing feature of this residence is its private entrance on 536 West 43rd Street, shared by only eight homes in the building, offering townhouse-style convenience with the services of a full-time building.
Located at 529 West 42nd Street, The Armory is a full-service CONDOP designed for both comfort and flexibility. Zoned for legal live/work use, it accommodates a range of lifestyles. Ownership policies permit co-purchasing, gifting, guarantors, pieds-à-terre, and subletting.
Building amenities include a 24-hour doorman, resident superintendent, roof deck, elevator service, laundry on every floor, bike storage, and rentable storage rooms. Pets are welcome with board approval.
Policies allow up to 80% financing, no flip tax, and a sublet policy of 3-12 months.
This residence combines the scale and character of loft living with Midtown convenience and flexible ownership options.
Capital Assessment $492.39 for Local Law 11 until 03/31/26
Listing Courtesy of Serhant LLC
Care to take a look at this property?
Apartment Features
A/C
View / Exposure
North Exposure

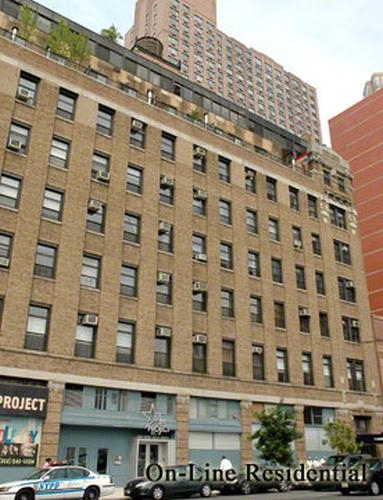
Building Details [529 West 42nd Street]
Ownership
Co-op
Service Level
Full-Time Doorman
Access
Elevator
Pet Policy
Pets Allowed
Block/Lot
1071/7502
Building Type
Loft
Age
Pre-War
Year Built
1929
Floors/Apts
9/151
Building Amenities
Bike Room
Common Storage
Laundry Rooms
Playroom
Roof Deck
Building Statistics
$ 723 APPSF
Closed Sales Data [Last 12 Months]
Mortgage Calculator in [US Dollars]

This information is not verified for authenticity or accuracy and is not guaranteed and may not reflect all real estate activity in the market.
©2026 REBNY Listing Service, Inc. All rights reserved.
Additional building data provided by On-Line Residential [OLR].
All information furnished regarding property for sale, rental or financing is from sources deemed reliable, but no warranty or representation is made as to the accuracy thereof and same is submitted subject to errors, omissions, change of price, rental or other conditions, prior sale, lease or financing or withdrawal without notice. All dimensions are approximate. For exact dimensions, you must hire your own architect or engineer.
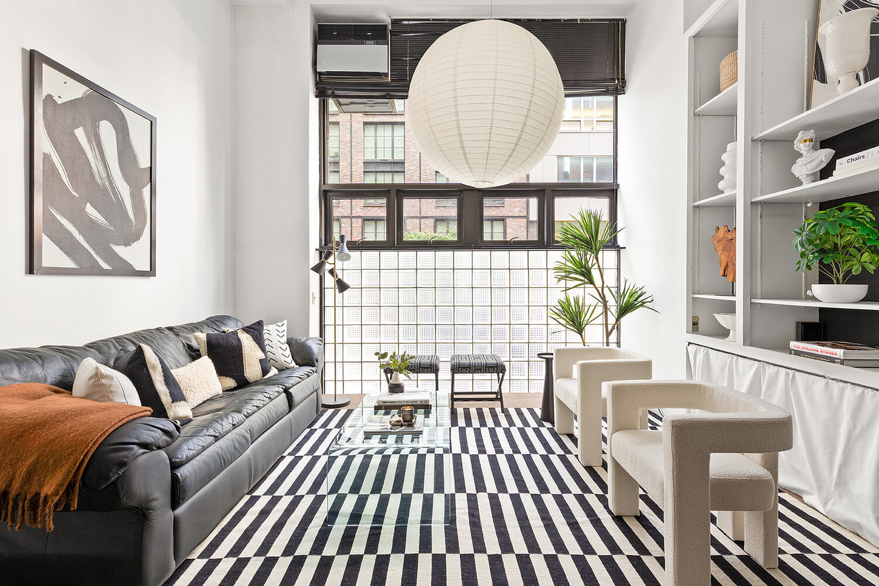
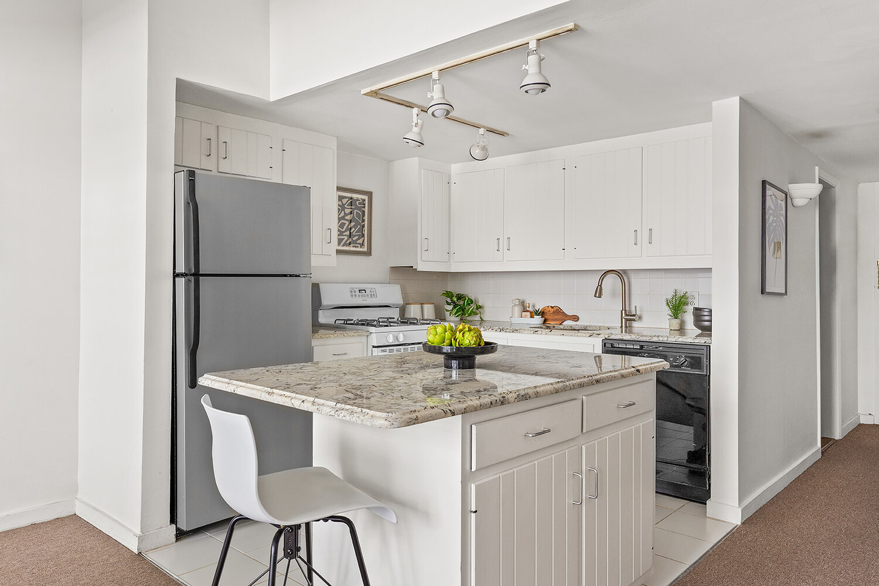
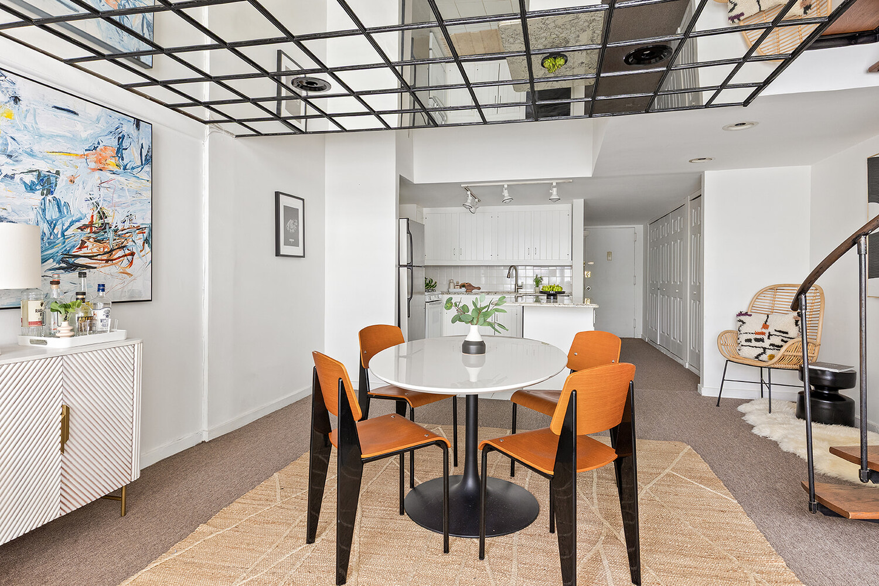
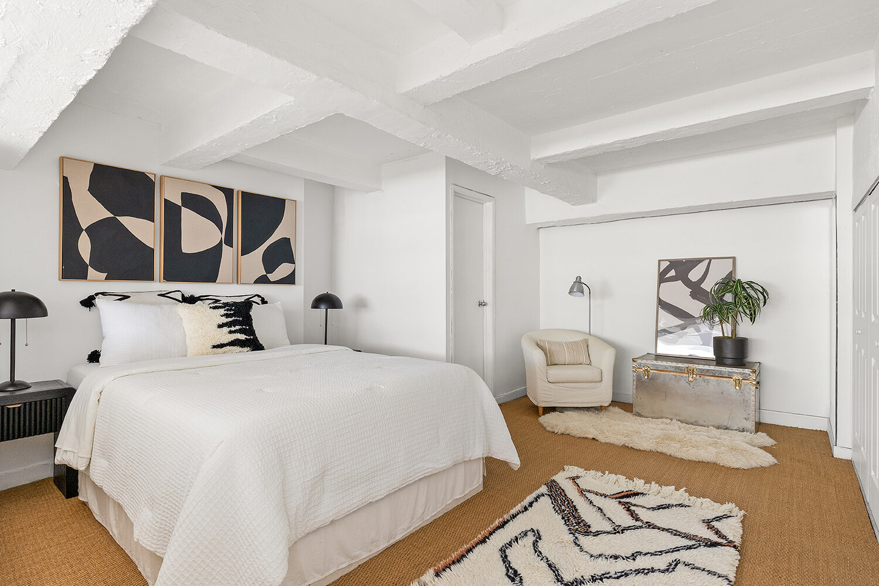
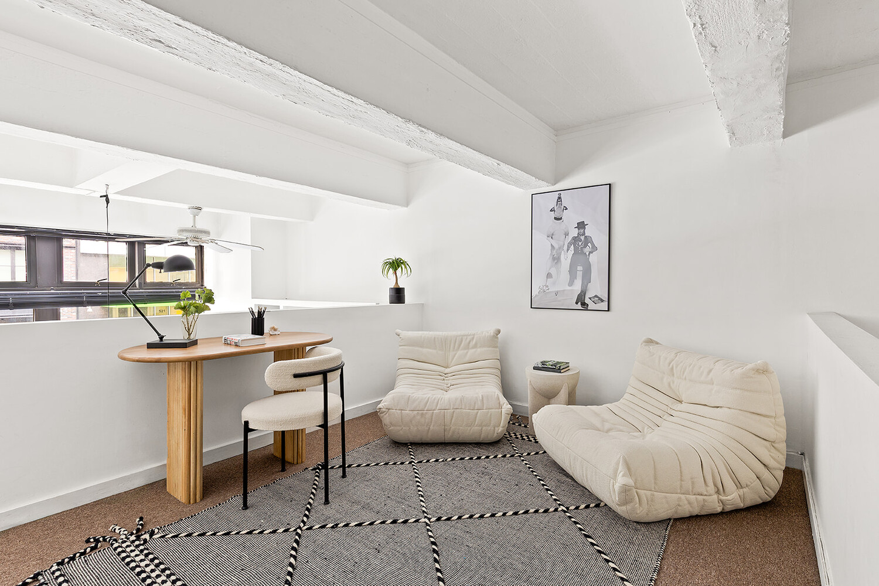
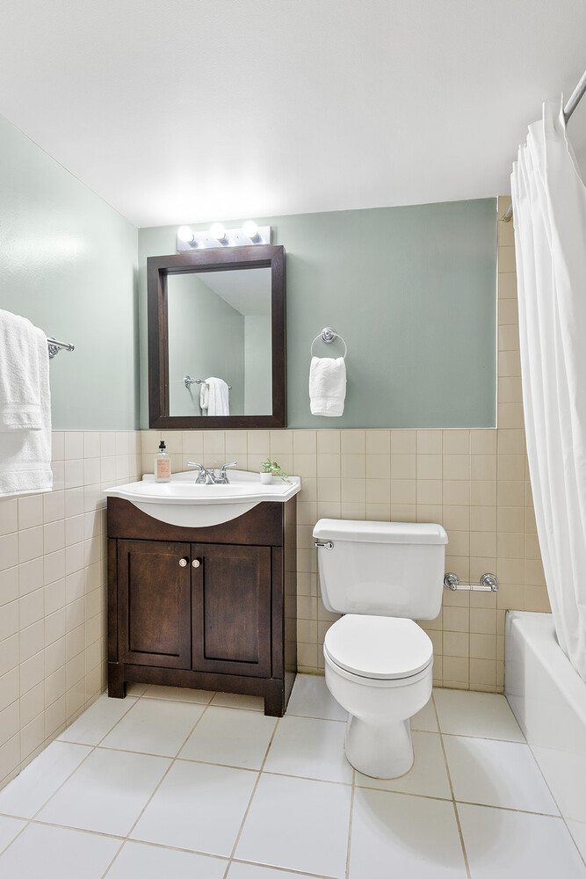
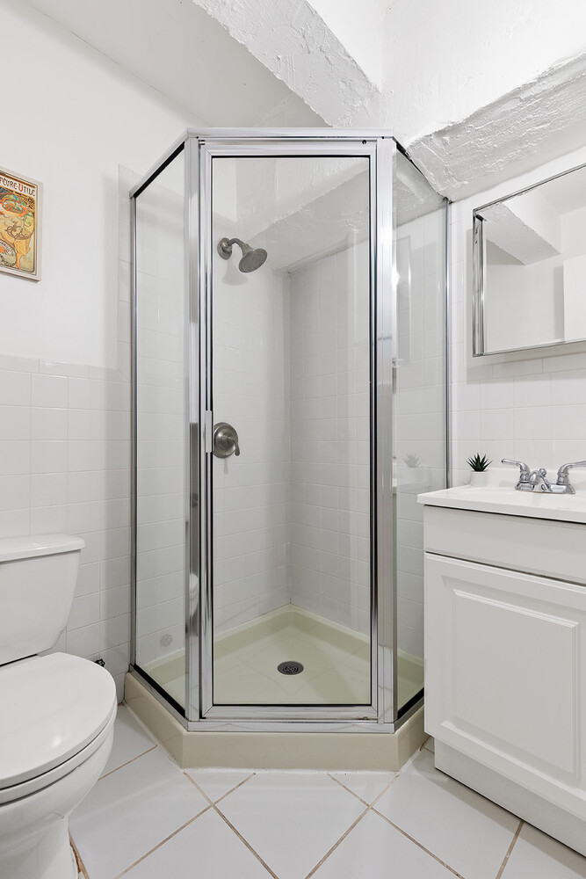
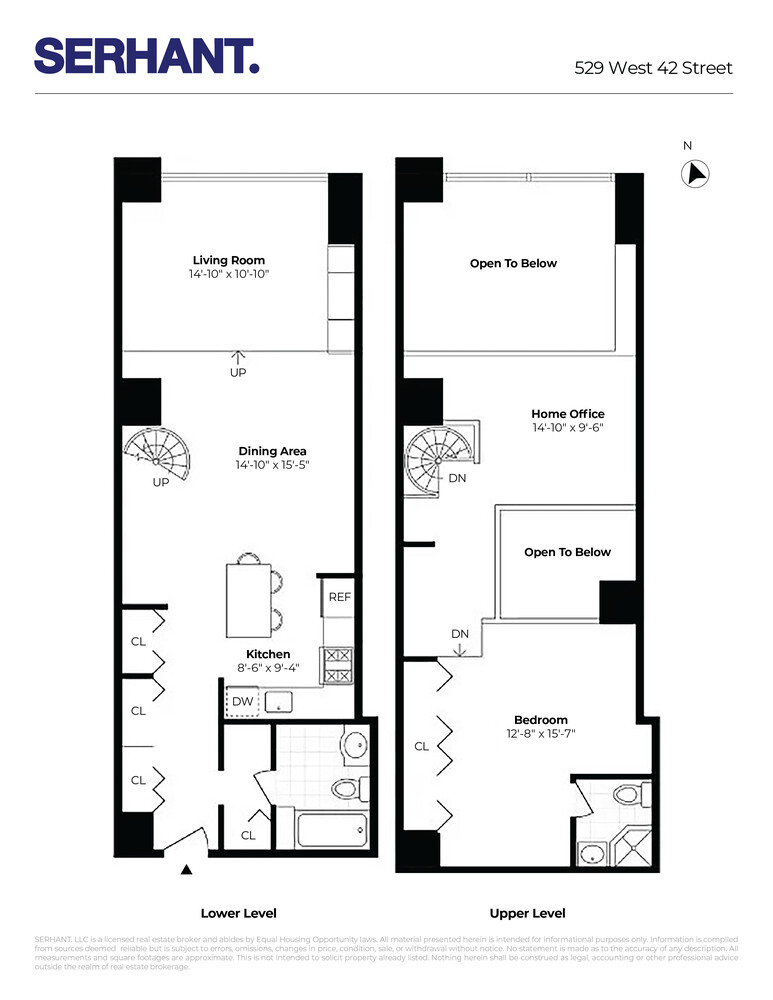

 Fair Housing
Fair Housing
