
498 West End Avenue, 9A
Upper West Side | West 83rd Street & West 84th Street
Rooms
8
Bedrooms
5
Bathrooms
4.5
Status
Active
Real Estate Taxes
[Monthly]
$ 3,795
Common Charges [Monthly]
$ 4,765
ASF/ASM
3,784/352

Property Description
ALL OPEN HOUSES ARE BY APPOINTMENT ONLY - PLEASE VIEW THE VIDEO FOR MORE INFORMATION
This exquisite Cetra Ruddy designed condo residence offers a scale and magnificent finishes that are so rarely found.
The enormous entry foyer leads to the grand living and dining room with its soaring nine-and-a-half-foot ceilings, walls of windows, and two sunny exposures.
Glass pocket doors frame the entry to the den and the spectacular windowed, eat-in kitchen that offers a breakfast bar, a six burner Bertazzoni range with griddle, pot filler, and double ovens, two Miele dishwashers, two 36" Miele refrigerator/freezers, Gaggenau microwave and warming drawers, an abundance of stunning custom oak and glass cabinets, a solid marble slab that conceals the vented hood and a second prep sink or wet bar.
The floorplan of the sprawling home is unparalleled. There are a total of five spacious and sunny bedrooms, each with fabulous custom closets and storage.
The primary is a serene sanctuary with north/east exposures, three closets including a massive walk-in, and a spectacular en-suite windowed marble bathroom with a shagreen textured vanity, two sinks, a separate soaking tub, an oversized glass-enclosed steam shower, and three medicine closets.
Additional features are a total of four-and-a-half marble bathrooms, all with nickel hardware, ornate marble detail, and heated floors . There is a laundry room with vented washer and dryer, solid one-of-a-kind oak floors, and central air.
498 West End Avenue is a beautiful prewar condo with a spectacular restored metal and glass awning, a 24-hour attended marble lobby, gym, laundry and play rooms, storage bins, and bicycle storage.
Real Estate Taxes are reflective of use as a Primary Residence.
Capital Contribution of one month common charges.
ALL OPEN HOUSES ARE BY APPOINTMENT ONLY - PLEASE VIEW THE VIDEO FOR MORE INFORMATION
This exquisite Cetra Ruddy designed condo residence offers a scale and magnificent finishes that are so rarely found.
The enormous entry foyer leads to the grand living and dining room with its soaring nine-and-a-half-foot ceilings, walls of windows, and two sunny exposures.
Glass pocket doors frame the entry to the den and the spectacular windowed, eat-in kitchen that offers a breakfast bar, a six burner Bertazzoni range with griddle, pot filler, and double ovens, two Miele dishwashers, two 36" Miele refrigerator/freezers, Gaggenau microwave and warming drawers, an abundance of stunning custom oak and glass cabinets, a solid marble slab that conceals the vented hood and a second prep sink or wet bar.
The floorplan of the sprawling home is unparalleled. There are a total of five spacious and sunny bedrooms, each with fabulous custom closets and storage.
The primary is a serene sanctuary with north/east exposures, three closets including a massive walk-in, and a spectacular en-suite windowed marble bathroom with a shagreen textured vanity, two sinks, a separate soaking tub, an oversized glass-enclosed steam shower, and three medicine closets.
Additional features are a total of four-and-a-half marble bathrooms, all with nickel hardware, ornate marble detail, and heated floors . There is a laundry room with vented washer and dryer, solid one-of-a-kind oak floors, and central air.
498 West End Avenue is a beautiful prewar condo with a spectacular restored metal and glass awning, a 24-hour attended marble lobby, gym, laundry and play rooms, storage bins, and bicycle storage.
Real Estate Taxes are reflective of use as a Primary Residence.
Capital Contribution of one month common charges.
Listing Courtesy of Douglas Elliman Real Estate
Care to take a look at this property?
Apartment Features
A/C
Washer / Dryer
View / Exposure
City Views
North, East, South, West Exposures

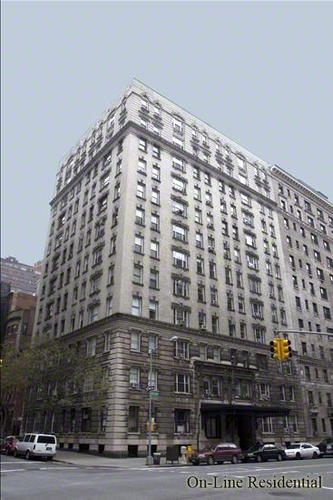
Building Details [498 West End Avenue]
Ownership
Condo
Service Level
Concierge
Access
Elevator
Block/Lot
1231/64
Building Type
Mid-Rise
Age
Pre-War
Year Built
1910
Floors/Apts
12/19
Building Amenities
Bike Room
Fitness Facility
Playroom
Private Storage
Building Statistics
$ 2,613 APPSF
Closed Sales Data [Last 12 Months]
Mortgage Calculator in [US Dollars]

This information is not verified for authenticity or accuracy and is not guaranteed and may not reflect all real estate activity in the market.
©2025 REBNY Listing Service, Inc. All rights reserved.
Additional building data provided by On-Line Residential [OLR].
All information furnished regarding property for sale, rental or financing is from sources deemed reliable, but no warranty or representation is made as to the accuracy thereof and same is submitted subject to errors, omissions, change of price, rental or other conditions, prior sale, lease or financing or withdrawal without notice. All dimensions are approximate. For exact dimensions, you must hire your own architect or engineer.
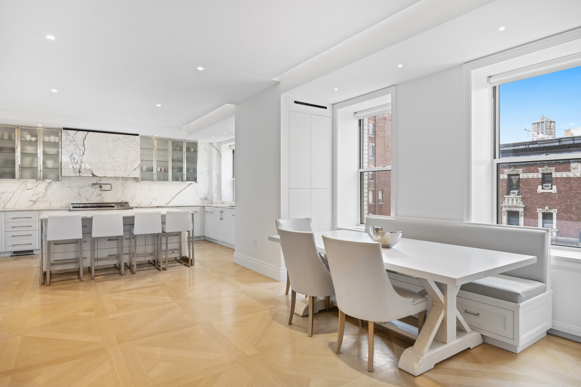
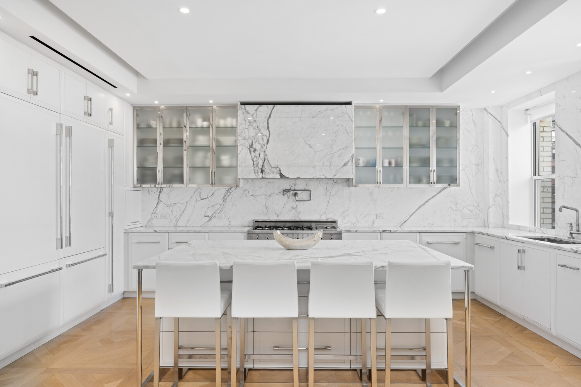
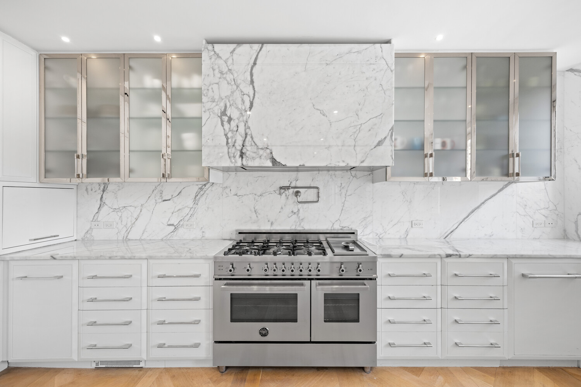
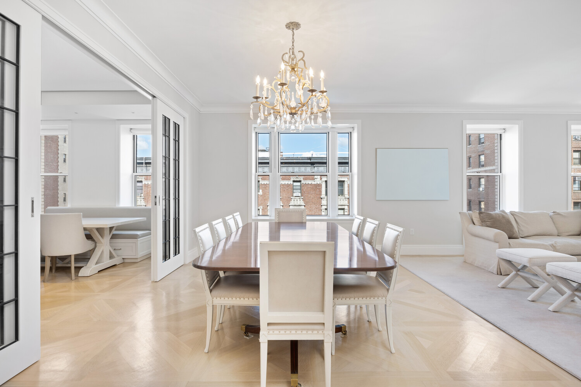
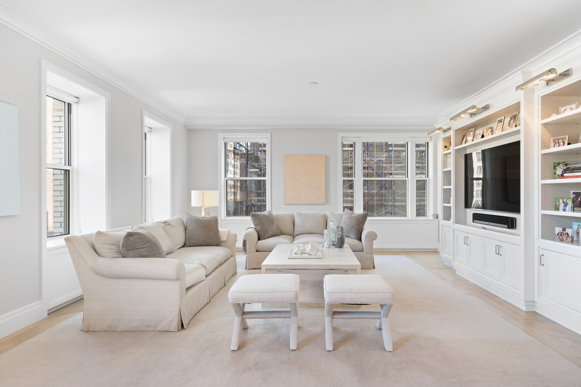
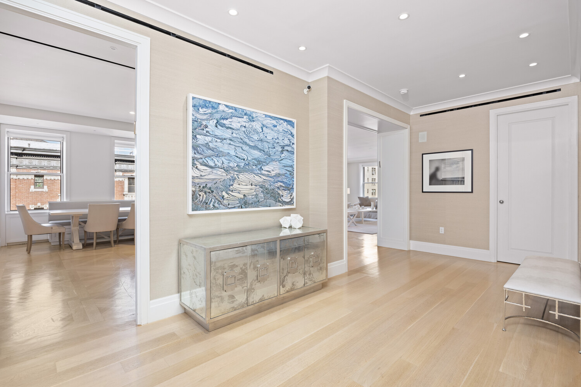
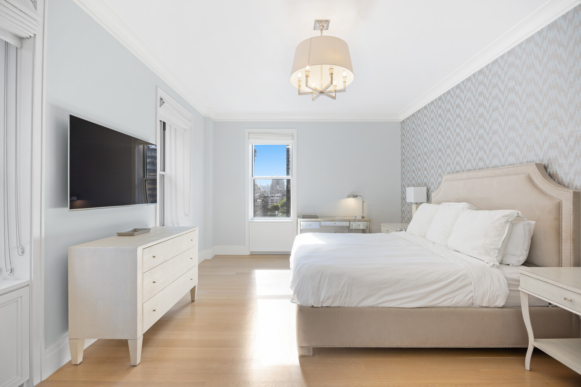
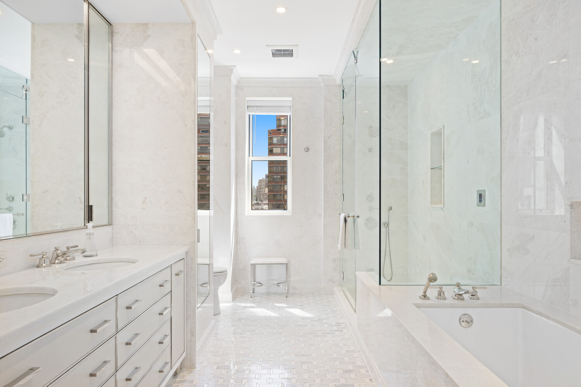
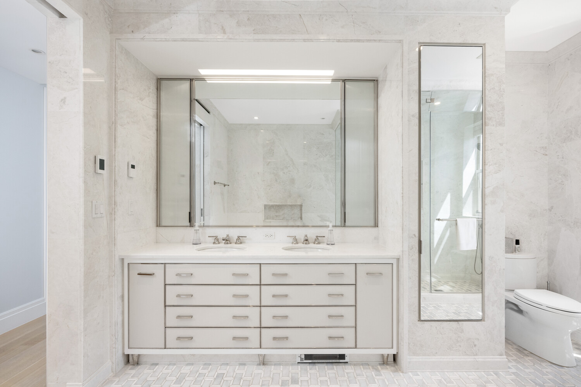
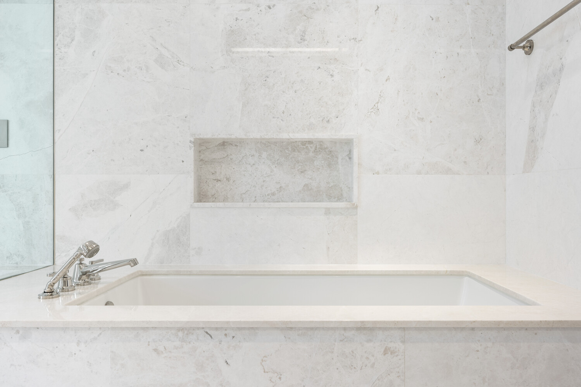
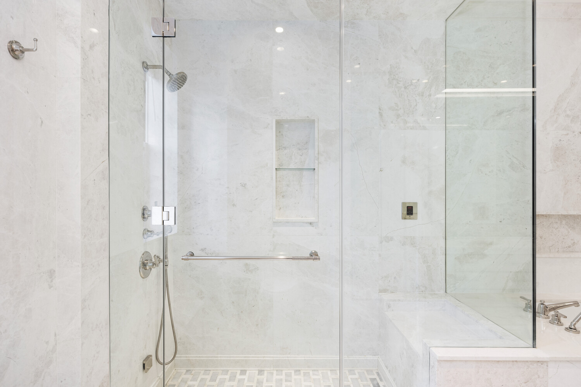
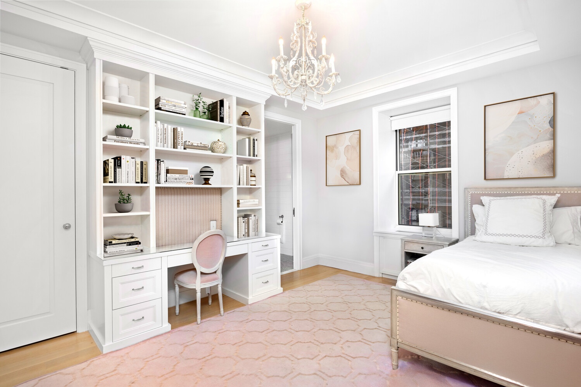
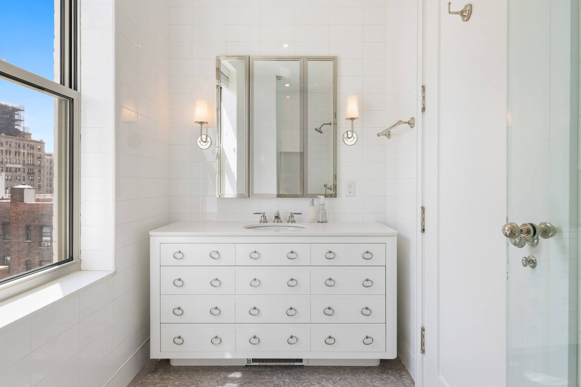
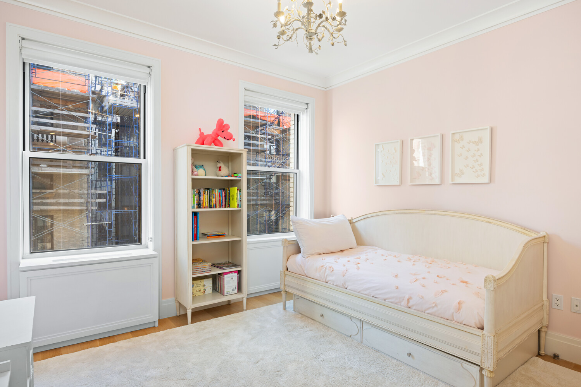
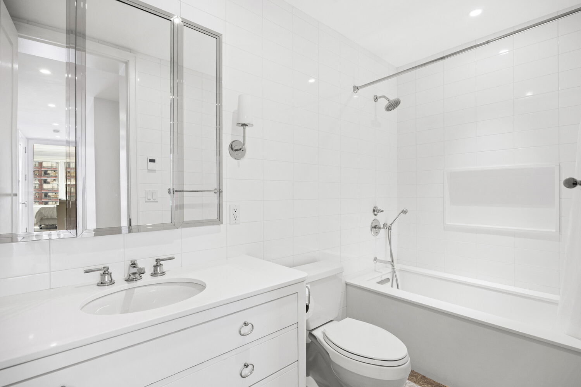
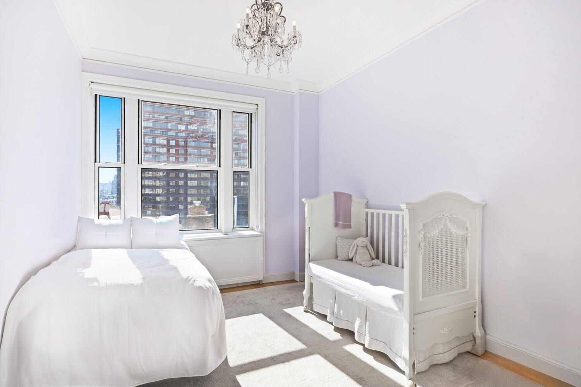
.jpg)

 Fair Housing
Fair Housing
