
Townhouse 47 Condominium
446 West 47th Street, PH5E
Clinton | Ninth Avenue & Tenth Avenue
Rooms
9
Bedrooms
2
Bathrooms
2
Status
Active
Real Estate Taxes
[Monthly]
$ 1,142
Common Charges [Monthly]
$ 648
ASF/ASM
865/80
Financing Allowed
90%

Property Description
Welcome to the crown jewel of Hell's Kitchen-where skylights, exposed beams and brick, soaring 12-foot ceilings, and a landscaped two-level roof terrace set the stage for one of Manhattan's most seductive penthouses.
Newly gut-renovated, this two-bedroom, two-bath home is a study in tasteful luxury. Triple-mint finishes and curated details abound: a sculptural 23-foot walnut staircase, white oak floors, 8-foot walnut doors, custom millwork, and oversized skylights that flood the space with sunshine. The living room, designed for both drama and intimacy, is equally suited for glamorous entertaining or quiet evenings in.
The Italian Scavolini kitchen is built for serious cooking and effortless hosting. Leathered quartzite counters frame a fully integrated suite by Thermador, Bosch and Samsung, centered by a 36-inch gas Wolf range with charbroiler and a powerful 1,200 CFM external vent. A built-in coffee station, water dispenser, ice maker, custom bar and 18 bottle wine cellar make the space both indulgent and functional.
The primary bath features hotel-like finishes, with dual shower heads, marble seating bench, heated towel warmer, smart toilet with washlet, LED-lit niches, twin faucets, and rich solid walnut cabinetry. The primary bedroom boasts an extraordinary 16 feet of floor-to-ceiling custom storage in Shinnoki Walnut with integrated LED trim lighting-designed as much for display as for function. The guest bath echoes the tone with an ebony marble-faced soaking tub, five-foot linen closet, and its own washlet.
Upstairs, the second bedroom opens directly to the meticulously landscaped roof terrace. The lower roof deck includes an outdoor kitchen with fridge/freezer and grill, flanked by custom seating for 12 with concealed storage. An outdoor media wall with a 65" screen, paired with a Fire Island-inspired outdoor shower, transforms the terrace into a true extension of the home-an all-season destination for entertaining and relaxation. The upper level deck offers space for sun loungers with sweeping southern exposures and cinematic 360 views.
Set in the heart of Hell's Kitchen, the home is surrounded by the Theater District, Restaurant Row, and Hudson River Park, with multiple subway lines nearby ( A/C/E, 1, N/Q/R/W, B/D/F/M) ensuring effortless access across the city.
Practical luxuries include three-zone smart central heating & cooling; a fully integrated smart-home system for lighting, sound, cameras, and security; remote keyless entry for both apartment and building with ButterflyMX virtual doorman and Level Lock; elevator, laundry, uncommonly low monthlies; a massive 6' x 10' in-unit crawl space; and a full-height basement storage locker. With 865 square feet interior & 700 square feet exterior, PH5E totals approximately 1565 Square Feet.
A penthouse that seduces with bespoke design, indulges with abundant storage, and thrills with cinematic outdoor living- this is truly luxury without compromise. Broker/ Owner.
Welcome to the crown jewel of Hell's Kitchen-where skylights, exposed beams and brick, soaring 12-foot ceilings, and a landscaped two-level roof terrace set the stage for one of Manhattan's most seductive penthouses.
Newly gut-renovated, this two-bedroom, two-bath home is a study in tasteful luxury. Triple-mint finishes and curated details abound: a sculptural 23-foot walnut staircase, white oak floors, 8-foot walnut doors, custom millwork, and oversized skylights that flood the space with sunshine. The living room, designed for both drama and intimacy, is equally suited for glamorous entertaining or quiet evenings in.
The Italian Scavolini kitchen is built for serious cooking and effortless hosting. Leathered quartzite counters frame a fully integrated suite by Thermador, Bosch and Samsung, centered by a 36-inch gas Wolf range with charbroiler and a powerful 1,200 CFM external vent. A built-in coffee station, water dispenser, ice maker, custom bar and 18 bottle wine cellar make the space both indulgent and functional.
The primary bath features hotel-like finishes, with dual shower heads, marble seating bench, heated towel warmer, smart toilet with washlet, LED-lit niches, twin faucets, and rich solid walnut cabinetry. The primary bedroom boasts an extraordinary 16 feet of floor-to-ceiling custom storage in Shinnoki Walnut with integrated LED trim lighting-designed as much for display as for function. The guest bath echoes the tone with an ebony marble-faced soaking tub, five-foot linen closet, and its own washlet.
Upstairs, the second bedroom opens directly to the meticulously landscaped roof terrace. The lower roof deck includes an outdoor kitchen with fridge/freezer and grill, flanked by custom seating for 12 with concealed storage. An outdoor media wall with a 65" screen, paired with a Fire Island-inspired outdoor shower, transforms the terrace into a true extension of the home-an all-season destination for entertaining and relaxation. The upper level deck offers space for sun loungers with sweeping southern exposures and cinematic 360 views.
Set in the heart of Hell's Kitchen, the home is surrounded by the Theater District, Restaurant Row, and Hudson River Park, with multiple subway lines nearby ( A/C/E, 1, N/Q/R/W, B/D/F/M) ensuring effortless access across the city.
Practical luxuries include three-zone smart central heating & cooling; a fully integrated smart-home system for lighting, sound, cameras, and security; remote keyless entry for both apartment and building with ButterflyMX virtual doorman and Level Lock; elevator, laundry, uncommonly low monthlies; a massive 6' x 10' in-unit crawl space; and a full-height basement storage locker. With 865 square feet interior & 700 square feet exterior, PH5E totals approximately 1565 Square Feet.
A penthouse that seduces with bespoke design, indulges with abundant storage, and thrills with cinematic outdoor living- this is truly luxury without compromise. Broker/ Owner.
Listing Courtesy of Serhant LLC
Care to take a look at this property?
Apartment Features
A/C
View / Exposure
City Views
North, South Exposures


Building Details [446 West 47th Street]
Ownership
Condo
Service Level
Voice Intercom
Access
Elevator
Pet Policy
Pets Allowed
Block/Lot
1056/7501
Building Type
Low-Rise
Age
Pre-War
Year Built
1900
Floors/Apts
5/28
Building Amenities
Laundry Rooms
Roof Deck
Mortgage Calculator in [US Dollars]

This information is not verified for authenticity or accuracy and is not guaranteed and may not reflect all real estate activity in the market.
©2025 REBNY Listing Service, Inc. All rights reserved.
Additional building data provided by On-Line Residential [OLR].
All information furnished regarding property for sale, rental or financing is from sources deemed reliable, but no warranty or representation is made as to the accuracy thereof and same is submitted subject to errors, omissions, change of price, rental or other conditions, prior sale, lease or financing or withdrawal without notice. All dimensions are approximate. For exact dimensions, you must hire your own architect or engineer.
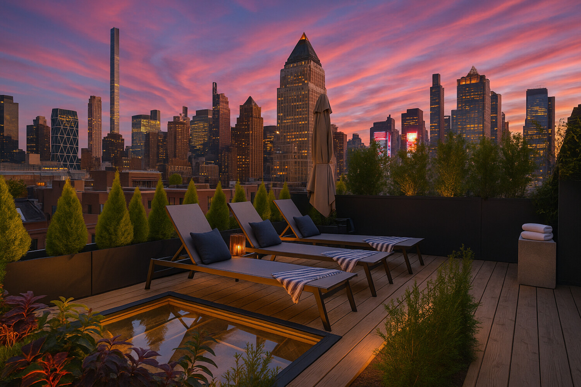
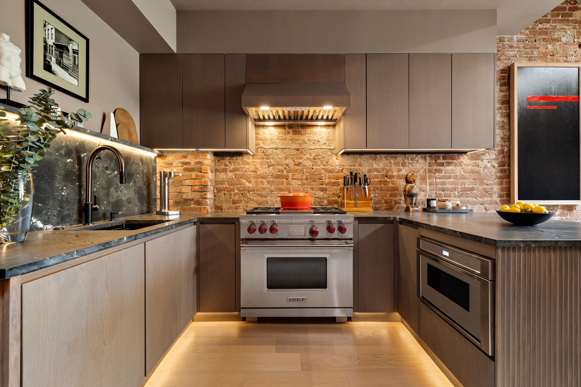
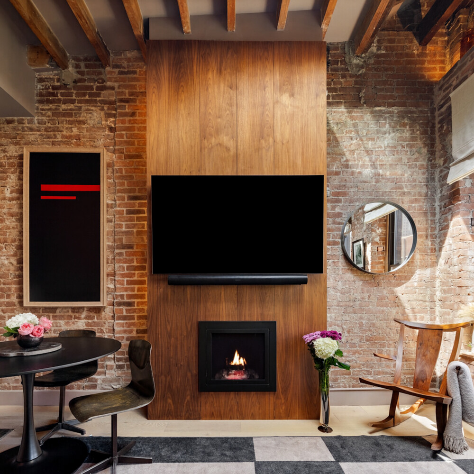
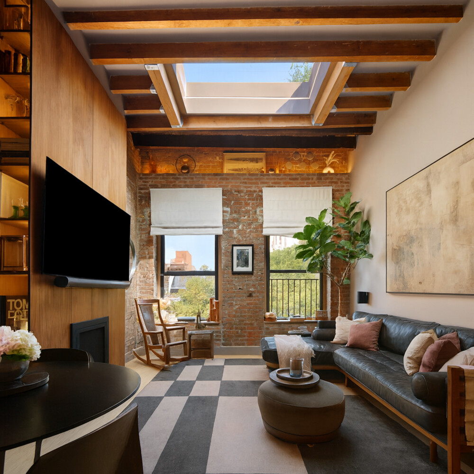
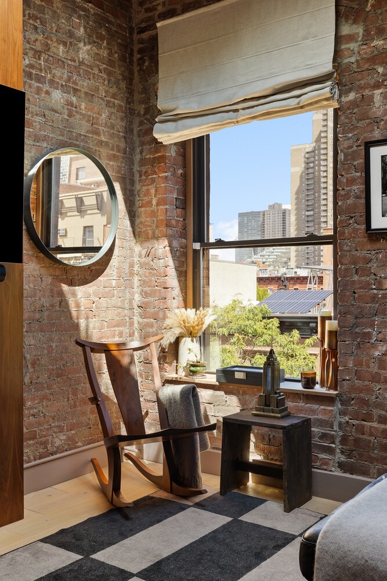
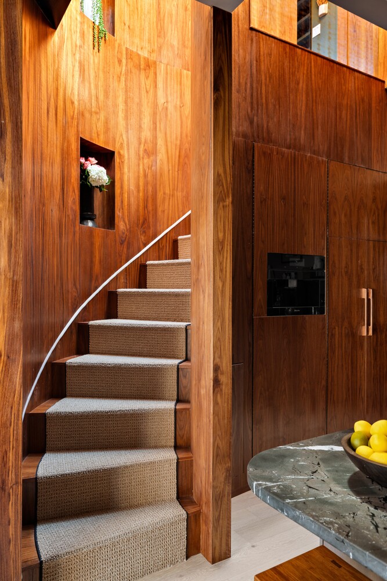
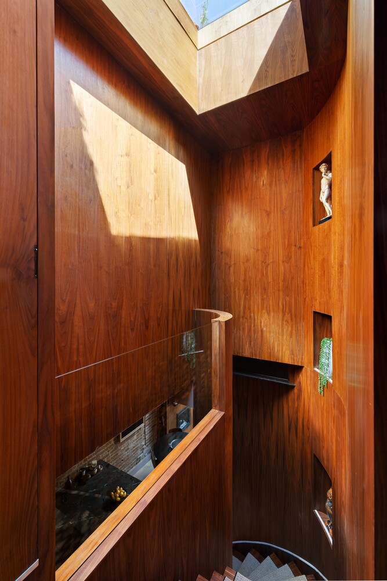
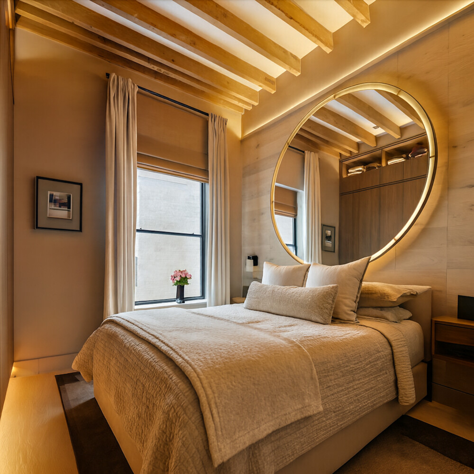
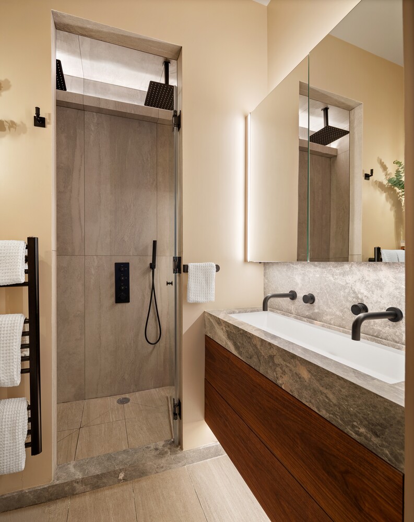
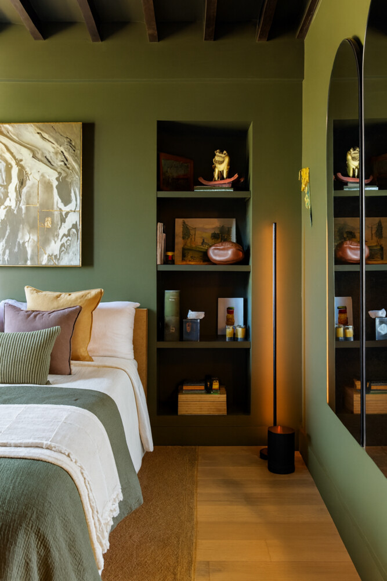
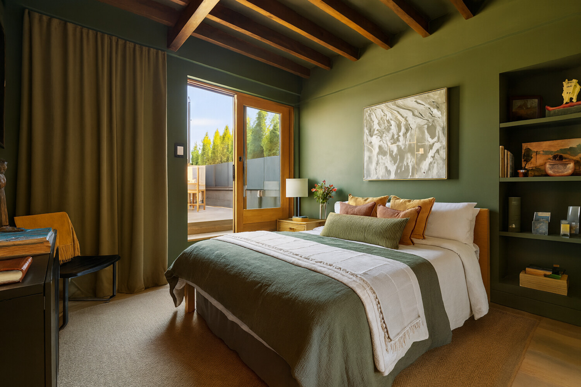
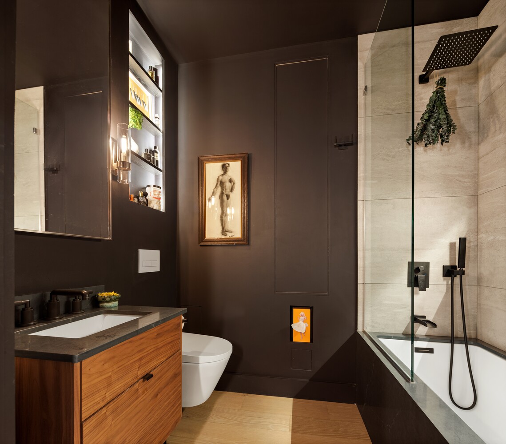
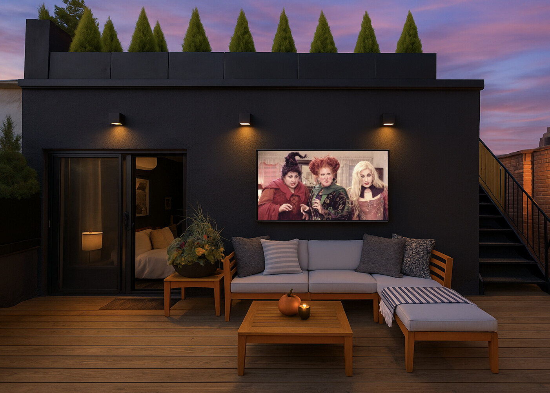
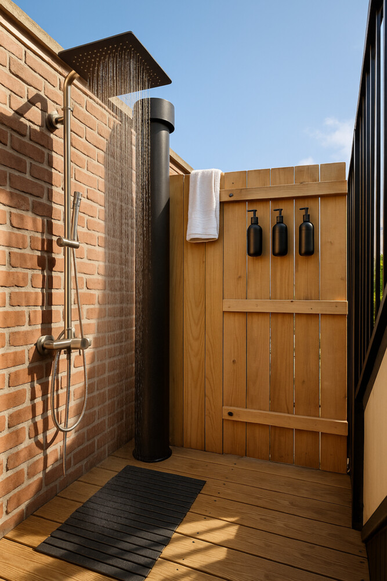
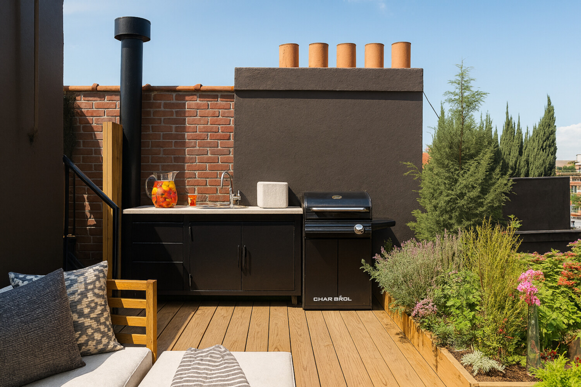
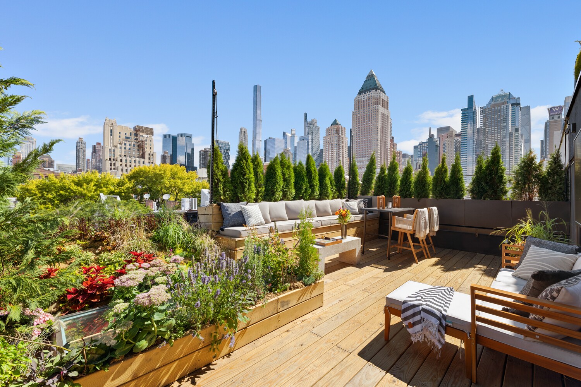
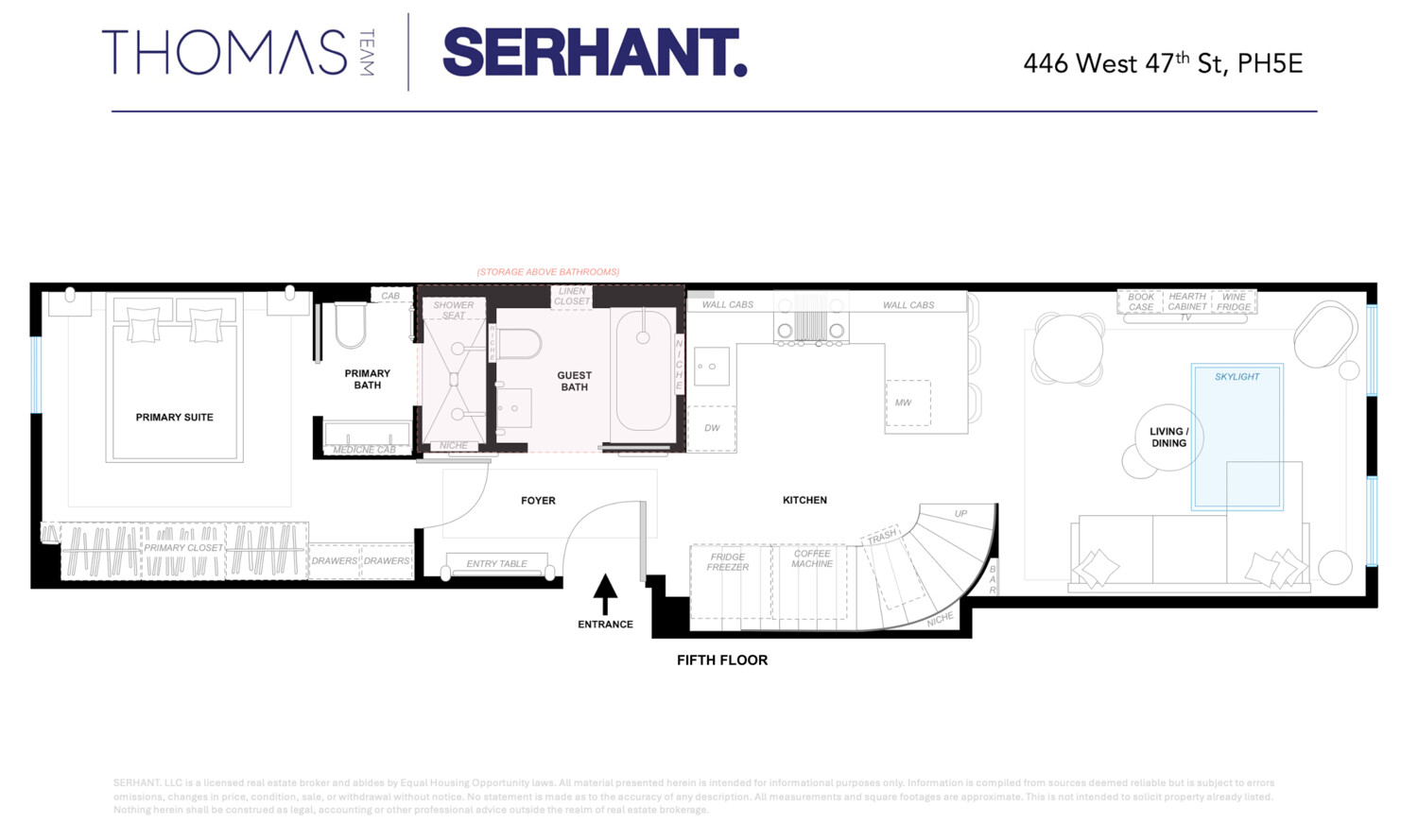
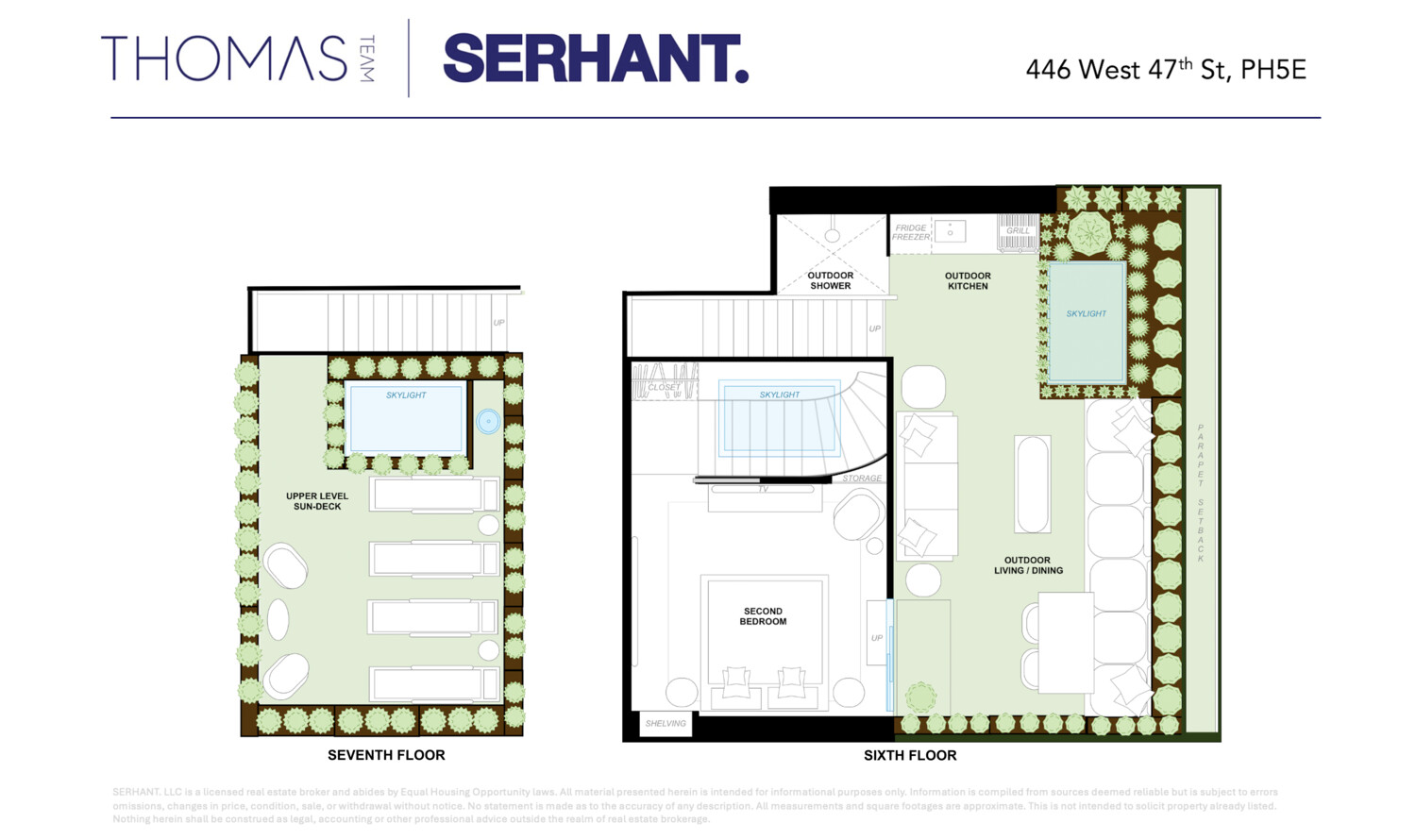

 Fair Housing
Fair Housing
