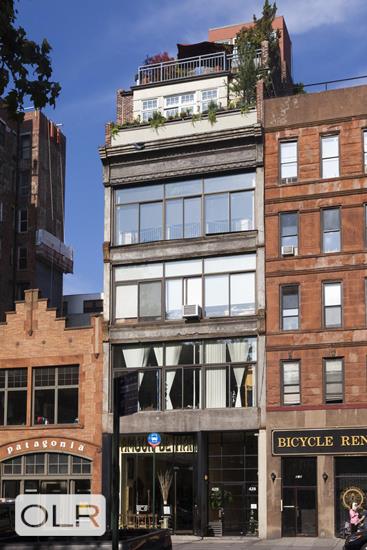
428 Columbus Avenue, PH
Upper West Side | West 80th Street & West 81st Street
Rooms
9
Bedrooms
5
Bathrooms
5.5
Status
Active
Maintenance [Monthly]
$ 8,445
ASF/ASM
5,285/491

Property Description
Experience unparalleled luxury living at this truly one-of-a-kind penthouse residence, directly across from the parks of the iconic American Museum of Natural History, and offering breathtaking vistas of Central Park & the Manhattan Skyline. This exceptional home boasts an exquisite blend of sophistication and modernity, complete with a rooftop decked terrace and multiple other outdoor areas that elevate urban living to new heights.
On the main entertainment floor, you are greeted by the grand double-heighted living room, bathed in natural light streaming through floor-to-ceiling windows that frame mesmerizing panoramas of the Natural History Museum park. Entertain in style in the additional living room complete with an expansive skylight, offering a versatile space for relaxation and gatherings. Prepare culinary delights in the well-appointed kitchen, equipped with top-of-the-line appliances and ample storage space.
Discover ultimate comfort in the five bedrooms, each accompanied by its own luxurious ensuite bathroom, providing privacy and indulgence for everyone. The primary bedroom suite spans an entire floor and features a stunning bedroom with a wall of windows overlooking the breathtaking vistas of the Natural History Museum and its grounds, the pretty tree-lined and double wide Park block lined with attractive pre-war buildings that bookends with the majestic Beresford and Central Park beyond. The primary bedroom suite also includes a thoughtfully designed dressing area, and a sumptuous primary bath with vistas to the west, ensuring a seamless blend of functionality and elegance.
Above the primary bedroom suite is the brand new and expansive guest or entertainment suite with its own bathroom and kitchenette. Convenience meets luxury with the inclusion of a dedicated laundry room outfitted with a washer and dryer and plentiful closets and storage space.
Experience the epitome of Manhattan living in this exceptional penthouse residence, where every detail is meticulously curated to exceed the highest standards of comfort, style, and sophistication.
PLEASE NOTE: Square footage is approximate and should be independently verified.
Experience unparalleled luxury living at this truly one-of-a-kind penthouse residence, directly across from the parks of the iconic American Museum of Natural History, and offering breathtaking vistas of Central Park & the Manhattan Skyline. This exceptional home boasts an exquisite blend of sophistication and modernity, complete with a rooftop decked terrace and multiple other outdoor areas that elevate urban living to new heights.
On the main entertainment floor, you are greeted by the grand double-heighted living room, bathed in natural light streaming through floor-to-ceiling windows that frame mesmerizing panoramas of the Natural History Museum park. Entertain in style in the additional living room complete with an expansive skylight, offering a versatile space for relaxation and gatherings. Prepare culinary delights in the well-appointed kitchen, equipped with top-of-the-line appliances and ample storage space.
Discover ultimate comfort in the five bedrooms, each accompanied by its own luxurious ensuite bathroom, providing privacy and indulgence for everyone. The primary bedroom suite spans an entire floor and features a stunning bedroom with a wall of windows overlooking the breathtaking vistas of the Natural History Museum and its grounds, the pretty tree-lined and double wide Park block lined with attractive pre-war buildings that bookends with the majestic Beresford and Central Park beyond. The primary bedroom suite also includes a thoughtfully designed dressing area, and a sumptuous primary bath with vistas to the west, ensuring a seamless blend of functionality and elegance.
Above the primary bedroom suite is the brand new and expansive guest or entertainment suite with its own bathroom and kitchenette. Convenience meets luxury with the inclusion of a dedicated laundry room outfitted with a washer and dryer and plentiful closets and storage space.
Experience the epitome of Manhattan living in this exceptional penthouse residence, where every detail is meticulously curated to exceed the highest standards of comfort, style, and sophistication.
PLEASE NOTE: Square footage is approximate and should be independently verified.
Listing Courtesy of Compass
Care to take a look at this property?
Apartment Features
A/C
Washer / Dryer
Outdoor
Balcony
Private Roof
Terrace
View / Exposure
City Views
Park Views
North, South, West Exposures


Building Details [428 Columbus Avenue]
Ownership
Co-op
Service Level
Voice Intercom
Access
Walk-up
Block/Lot
1211/33
Building Type
Low-Rise
Age
Pre-War
Year Built
1910
Floors
5
Mortgage Calculator in [US Dollars]

This information is not verified for authenticity or accuracy and is not guaranteed and may not reflect all real estate activity in the market.
©2025 REBNY Listing Service, Inc. All rights reserved.
Additional building data provided by On-Line Residential [OLR].
All information furnished regarding property for sale, rental or financing is from sources deemed reliable, but no warranty or representation is made as to the accuracy thereof and same is submitted subject to errors, omissions, change of price, rental or other conditions, prior sale, lease or financing or withdrawal without notice. All dimensions are approximate. For exact dimensions, you must hire your own architect or engineer.


















 Fair Housing
Fair Housing
