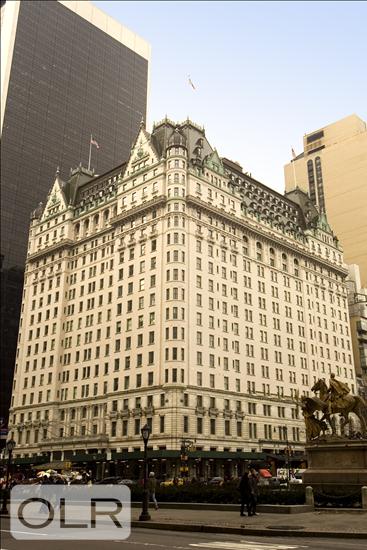
The Plaza Residences
1 Central Park South, 1513
Central Park South | Fifth Avenue & Avenue of the Americas
Rooms
5
Bedrooms
2
Bathrooms
2.5
Status
Active
Real Estate Taxes
[Monthly]
$ 4,733
Common Charges [Monthly]
$ 4,211
ASF/ASM
2,285/212
Financing Allowed
90%

Property Description
Residence 1513 in the world-renowned Plaza is a beautifully designed and light filled 5 room, 2-bedroom, 2.5-bathroom home with signature decorative finishes throughout. Upon entering the grand formal foyer, you are led to the expansive and bright living room with oversized windows overlooking historic Grand Army Plaza and Fifth Avenue with a wrap around balustrade terrace that envelopes almost the whole outer perimeter of the Residences. The living room features perfectly finished, wide-plank herringbone floors and decorative fireplace. The room is ideal for entertaining or quiet evenings at home enjoying the quintessential New York landmark views.
The large-scale formal dining room features two oversized western-facing windows. The dining room is grand enough to accommodate large dinner parties or informal gatherings. The windowed kitchen includes The Plaza collection of stainless steel appliances by Viking and Miele, beautiful Nero Marquina stone countertops, and a white marble mosaic backsplash.
The bedroom wing consists of two generously proportioned rooms, both with renovated en-suite baths. The corner primary suite boasts iconic Grand Army Plaza views and a northern window with a view of Central Park. The primary bedroom is large enough for a separate sitting area and a home office and features two large walk-in closets. The en-suite marble bathroom is outfitted with Kohler soaking tubs, separate shower stalls and double sinks, mosaic patterned floor replicating the floor of the original Plaza lobby. The second bedroom faces west with generous closet space and an en-suite bath with the best fixtures and finishes only found in the Plaza. Other features of this exceptional residence include a powder room, central AC, a washer/dryer, and solid herringbone floors throughout.
The Plaza Residences enjoy hotel-style services and amenities, from concierge and butler service to 24-hour in-room dining, twice-daily housekeeping, plus access to The Palm Court, Plaza Food Hall, Champagne Bar, Rose Club, Warren-Tricomi Salon, Grand Ballroom, Terrace Room, and luxury retail shops. Experience Manhattan’s premier living destination, steps from Central Park, glamorous Fifth Avenue shopping, internationally-acclaimed fine dining, and the best of New York City.
Residence 1513 in the world-renowned Plaza is a beautifully designed and light filled 5 room, 2-bedroom, 2.5-bathroom home with signature decorative finishes throughout. Upon entering the grand formal foyer, you are led to the expansive and bright living room with oversized windows overlooking historic Grand Army Plaza and Fifth Avenue with a wrap around balustrade terrace that envelopes almost the whole outer perimeter of the Residences. The living room features perfectly finished, wide-plank herringbone floors and decorative fireplace. The room is ideal for entertaining or quiet evenings at home enjoying the quintessential New York landmark views.
The large-scale formal dining room features two oversized western-facing windows. The dining room is grand enough to accommodate large dinner parties or informal gatherings. The windowed kitchen includes The Plaza collection of stainless steel appliances by Viking and Miele, beautiful Nero Marquina stone countertops, and a white marble mosaic backsplash.
The bedroom wing consists of two generously proportioned rooms, both with renovated en-suite baths. The corner primary suite boasts iconic Grand Army Plaza views and a northern window with a view of Central Park. The primary bedroom is large enough for a separate sitting area and a home office and features two large walk-in closets. The en-suite marble bathroom is outfitted with Kohler soaking tubs, separate shower stalls and double sinks, mosaic patterned floor replicating the floor of the original Plaza lobby. The second bedroom faces west with generous closet space and an en-suite bath with the best fixtures and finishes only found in the Plaza. Other features of this exceptional residence include a powder room, central AC, a washer/dryer, and solid herringbone floors throughout.
The Plaza Residences enjoy hotel-style services and amenities, from concierge and butler service to 24-hour in-room dining, twice-daily housekeeping, plus access to The Palm Court, Plaza Food Hall, Champagne Bar, Rose Club, Warren-Tricomi Salon, Grand Ballroom, Terrace Room, and luxury retail shops. Experience Manhattan’s premier living destination, steps from Central Park, glamorous Fifth Avenue shopping, internationally-acclaimed fine dining, and the best of New York City.
Listing Courtesy of Compass
Care to take a look at this property?
Apartment Features
A/C [Central]
Washer / Dryer
View / Exposure
East, West Exposures


Building Details [1 Central Park South]
Ownership
Condo
Service Level
Full Service
Access
Elevator
Pet Policy
Pets Allowed
Block/Lot
1274/7504
Building Type
Mid-Rise
Age
Pre-War
Year Built
1907
Floors/Apts
20/160
Building Amenities
Courtyard
Fitness Facility
Housekeeping
Laundry Rooms
Private Storage
Spa Services
Valet Service
Building Statistics
$ 4,083 APPSF
Closed Sales Data [Last 12 Months]
Mortgage Calculator in [US Dollars]

This information is not verified for authenticity or accuracy and is not guaranteed and may not reflect all real estate activity in the market.
©2025 REBNY Listing Service, Inc. All rights reserved.
Additional building data provided by On-Line Residential [OLR].
All information furnished regarding property for sale, rental or financing is from sources deemed reliable, but no warranty or representation is made as to the accuracy thereof and same is submitted subject to errors, omissions, change of price, rental or other conditions, prior sale, lease or financing or withdrawal without notice. All dimensions are approximate. For exact dimensions, you must hire your own architect or engineer.


















 Fair Housing
Fair Housing
