
41 Halpin Avenue
Arden Heights | Regina Lane & Susanna Lane
Ownership
Single Family
Lot Size
14'x78'
Floors/Apts
3/1
Status
Active
Real Estate Taxes
[Per Annum]
$ 5,796
Building Type
Townhouse
Building Size
14'x45'
Year Built
1993
ASF/ASM
1,690/157

Property Description
We are pleased to present this meticulously maintained 2-bedroom, 1.5-bathroom townhome situated in the highly desirable Arden Heights area. The first floor features a spacious recreation room that can serve as an additional living space or a home office, as well as a utility closet and a washer/dryer. On the second floor, you will find the living room with impressive high ceilings, a convenient powder room, and sliding glass doors that open to your private, expansive deck. The eat-in kitchen features large bay windows, an island, and ample counter and cabinet space. The top floor consists of two generously-sized bedrooms and a full bath, with the primary bedroom boasting double closets. Enjoy the benefits of a low HOA fee of just $85 a month, which includes snow removal, access to a lifeguarded community pool, and maintenance of common areas. This home offers about 1,690 square feet of thoughtfully designed living space and a 1 car indoor garage plus driveway. A stones throw from the Arden Heights Woods walking trails and conveniently located near shopping and transport options. Private showings only.
We are pleased to present this meticulously maintained 2-bedroom, 1.5-bathroom townhome situated in the highly desirable Arden Heights area. The first floor features a spacious recreation room that can serve as an additional living space or a home office, as well as a utility closet and a washer/dryer. On the second floor, you will find the living room with impressive high ceilings, a convenient powder room, and sliding glass doors that open to your private, expansive deck. The eat-in kitchen features large bay windows, an island, and ample counter and cabinet space. The top floor consists of two generously-sized bedrooms and a full bath, with the primary bedroom boasting double closets. Enjoy the benefits of a low HOA fee of just $85 a month, which includes snow removal, access to a lifeguarded community pool, and maintenance of common areas. This home offers about 1,690 square feet of thoughtfully designed living space and a 1 car indoor garage plus driveway. A stones throw from the Arden Heights Woods walking trails and conveniently located near shopping and transport options. Private showings only.
Listing Courtesy of Revived Residential
Care to take a look at this property?
Apartment Features
A/C


Building Details [41 Halpin Avenue]
Ownership
Single Family
Service Level
None
Block/Lot
5773/57
Building Size
14'x45'
Building Type
Townhouse
Year Built
1993
Floors/Apts
3/1
Lot Size
14'x78'
Building Amenities
Driveway
Mortgage Calculator in [US Dollars]

This information is not verified for authenticity or accuracy and is not guaranteed and may not reflect all real estate activity in the market.
©2025 REBNY Listing Service, Inc. All rights reserved.
Additional building data provided by On-Line Residential [OLR].
All information furnished regarding property for sale, rental or financing is from sources deemed reliable, but no warranty or representation is made as to the accuracy thereof and same is submitted subject to errors, omissions, change of price, rental or other conditions, prior sale, lease or financing or withdrawal without notice. All dimensions are approximate. For exact dimensions, you must hire your own architect or engineer.
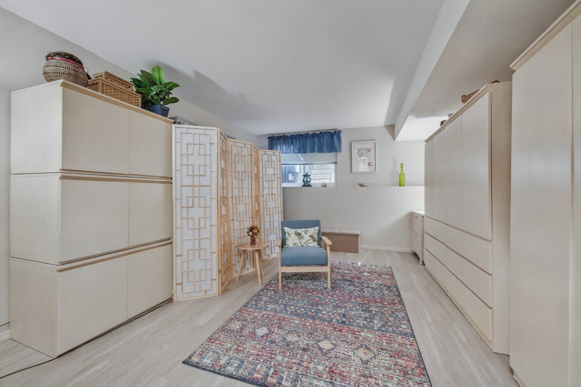
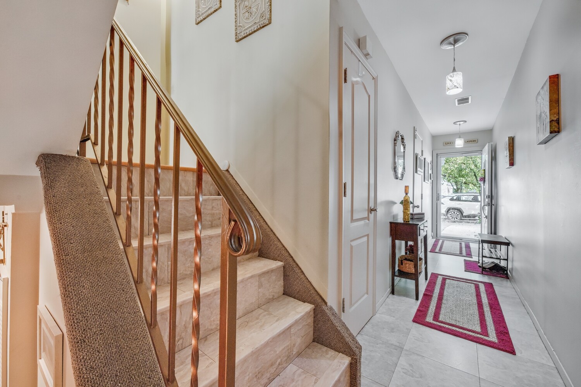
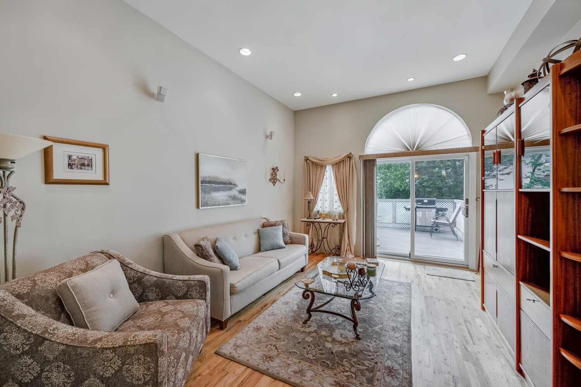
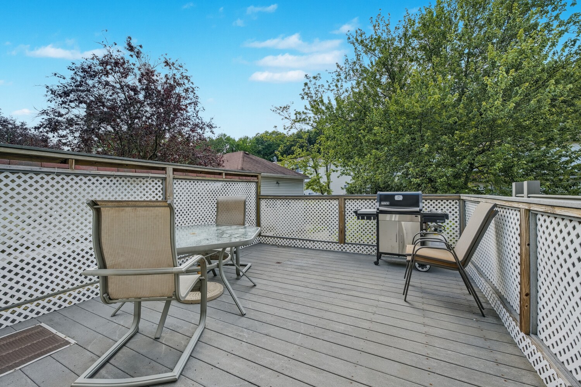
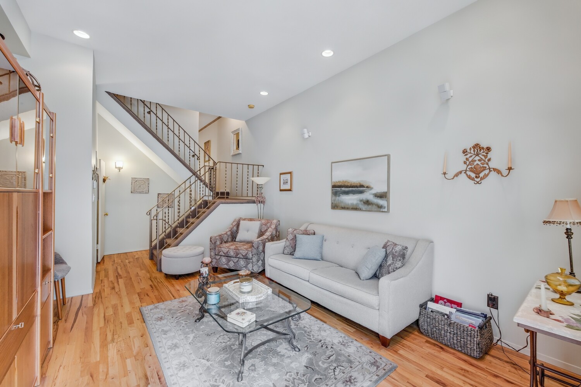
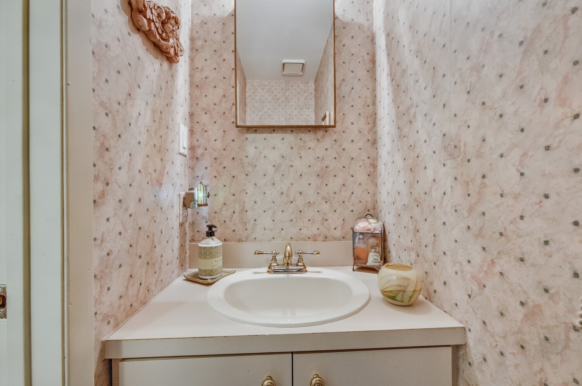
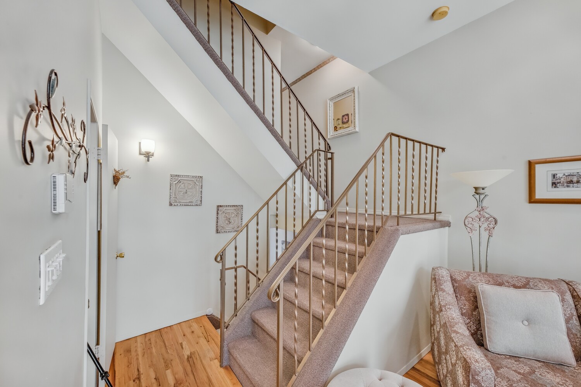
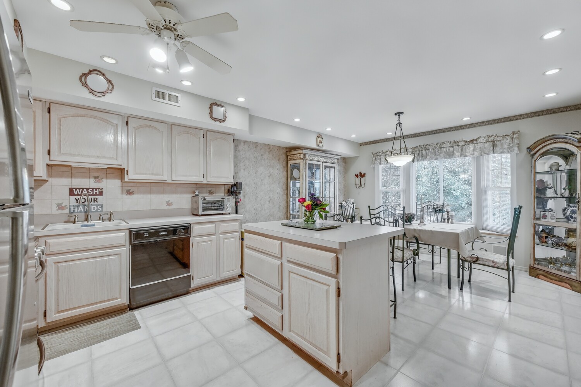
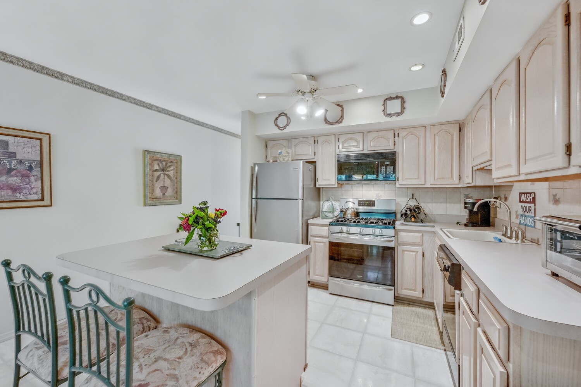
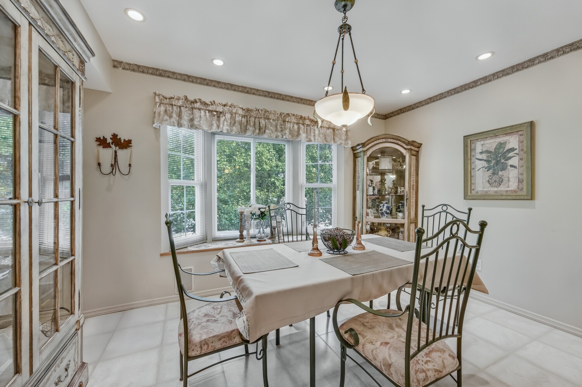
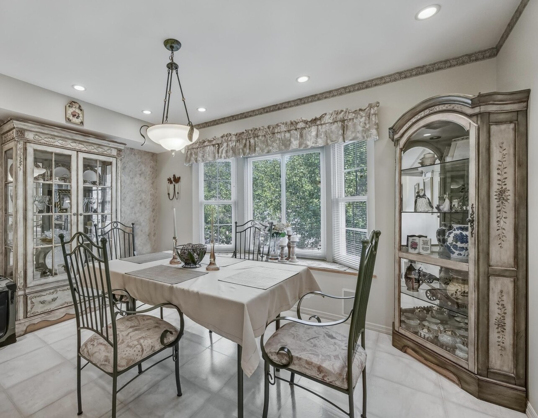
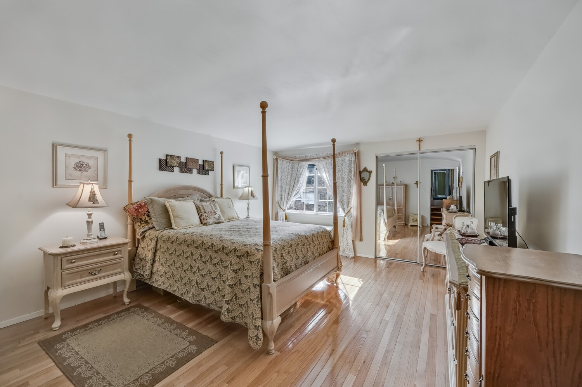
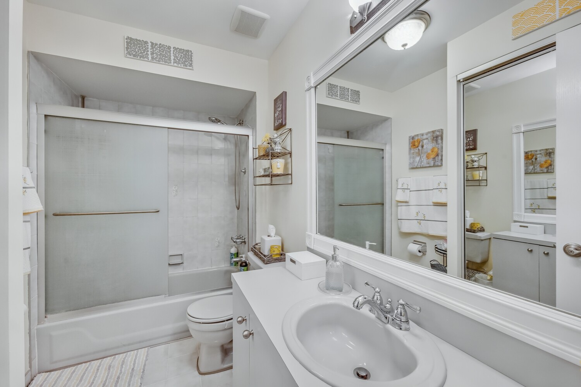
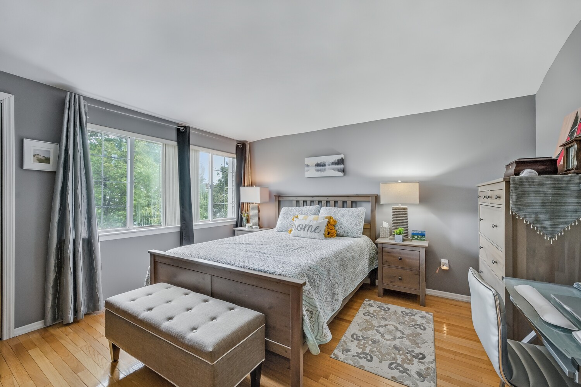
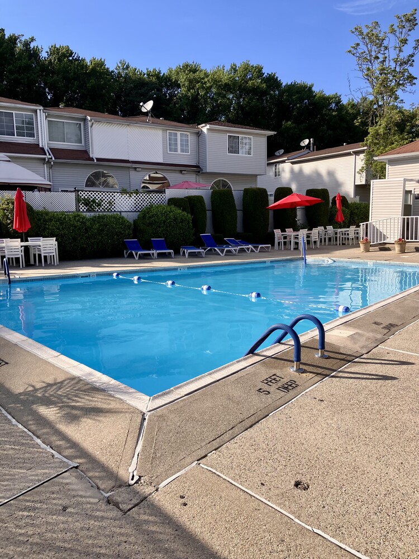
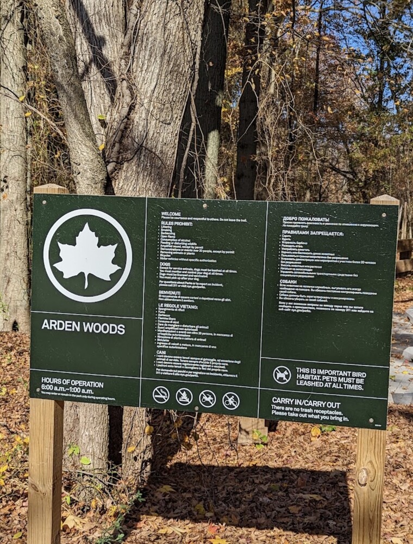
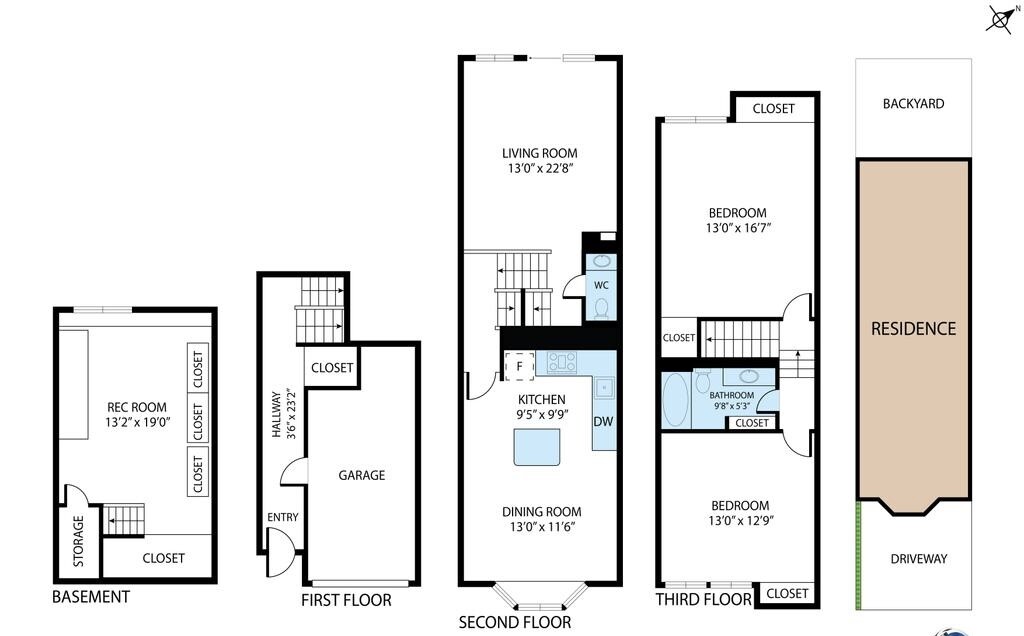

 Fair Housing
Fair Housing
