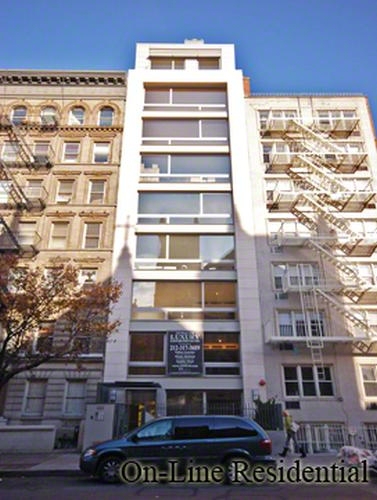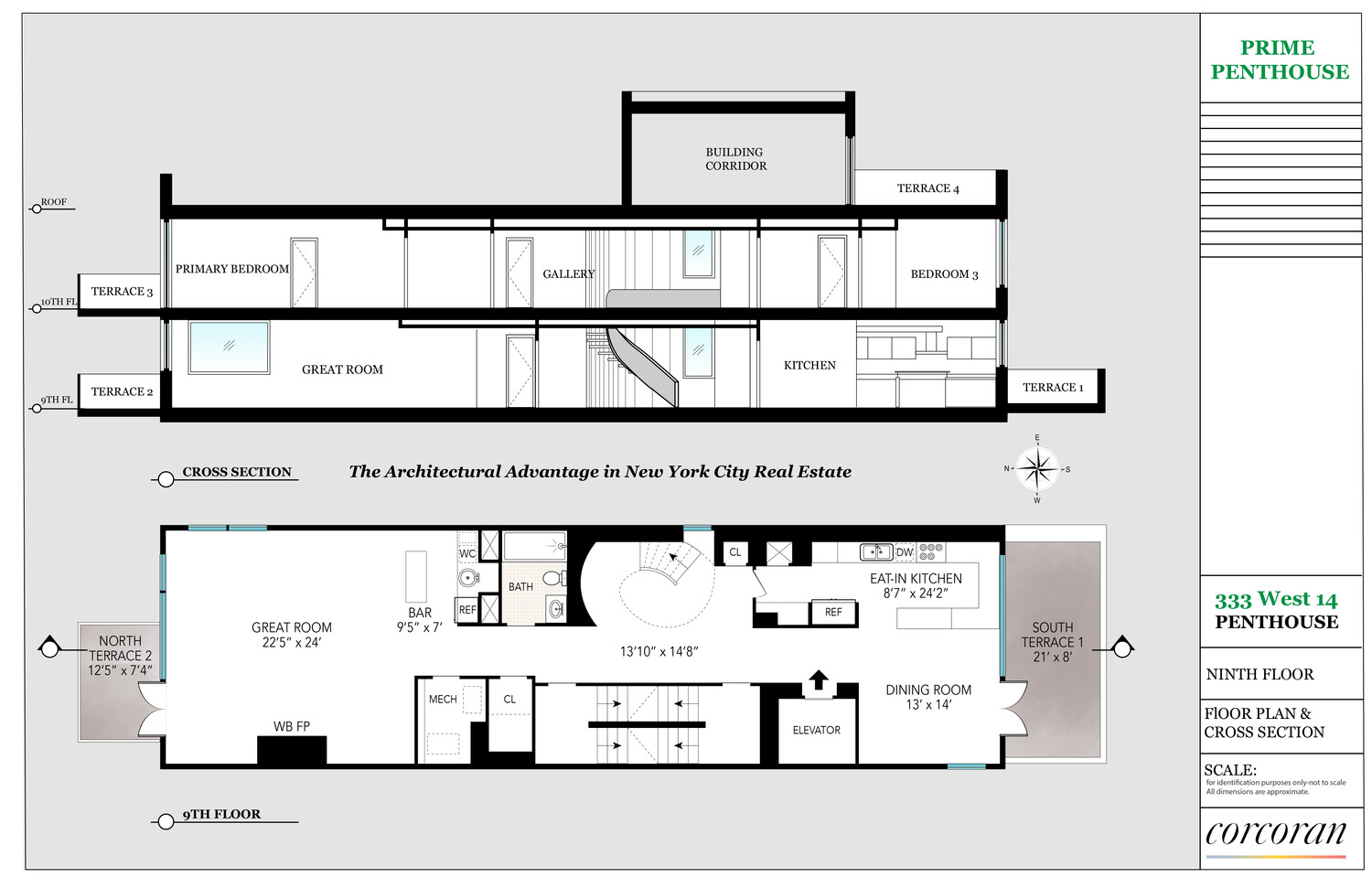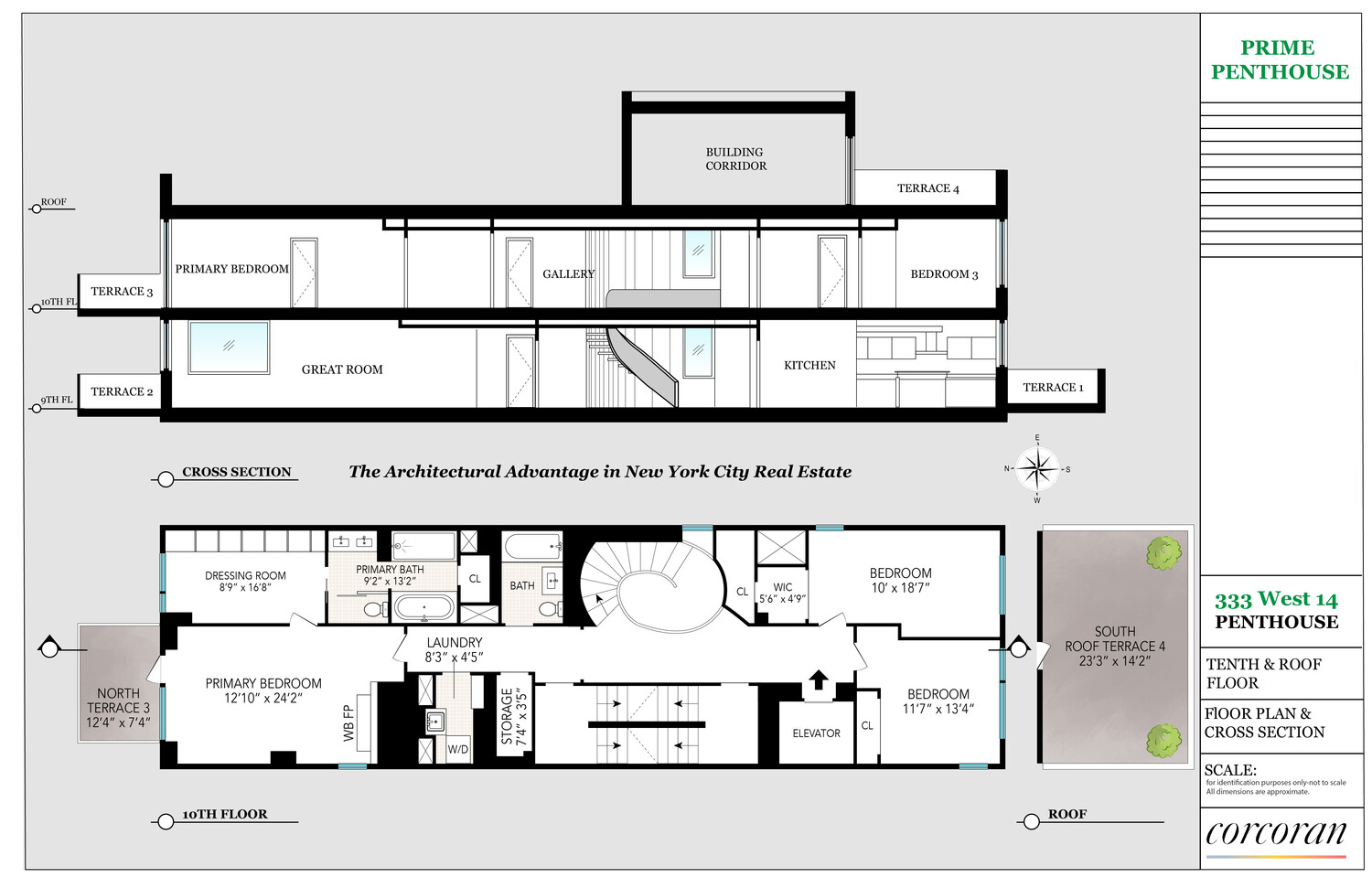
The Prime
333 West 14th Street, PH
Chelsea | Eighth Avenue & Ninth Avenue
Rooms
7
Bedrooms
3
Bathrooms
3
Status
Active
Real Estate Taxes
[Monthly]
$ 5,350
Common Charges [Monthly]
$ 4,286
ASF/ASM
4,043/376
Financing Allowed
80%

Property Description
The Prime Penthouse: Meatpacking's Masterpiece of Modern Luxury
Experience unparalleled luxury in this extraordinary full-floor triplex penthouse, a bespoke sanctuary nestled within a boutique condominium in the vibrant Meatpacking District. Encompassing 4,043 interior square feet with 3 bedrooms, 3 bathrooms, and 800 square feet of private outdoor space across four terraces, this residence offers an unmatched lifestyle with sweeping city and river views.
As you enter from the keyed elevator, you're immediately drawn to the custom-designed spiral staircase, a masterpiece of modern design and craftsmanship. Its sweeping curve forms a dramatic focal point that effortlessly connects two of the penthouse's main levels. Integrated tread lighting and recessed illumination highlight the staircase's elegant curvature, while a cascading multi-tier chandelier adds a touch of brilliance.
The great room is an entertainer's paradise featuring dark wood paneling and a modern wood-burning fireplace that anchors the space with warmth and sophistication. A dedicated dining area with large windows offers captivating views and direct access to one of the private terraces, extending the entertaining outdoors. This space also features a meticulously crafted wet bar with an integrated wine cooler, refrigerator, and glass shelving, ensuring every gathering is effortlessly served with style and ease.
The chef's kitchen is both sleek and functional, with custom cabinetry, generous storage, and a large island topped with a unique glass breakfast bar. A cozy lounge area just off the kitchen opens to an expansive south-facing terrace-ideal for casual dining or enjoying the panoramic downtown views, including the Freedom Tower and Hudson River. This outdoor space features a grill and ample room for lounging or dining al fresco.
The primary suite is a true retreat, offering a spacious sleeping area with a tufted grey headboard, a private seating area with its own wood-burning fireplace, and access to a tranquil terrace. A custom dressing room provides extensive built-in cabinetry, shelving, and a desk area. The spa-like primary bath features a double vanity, deep soaking tub, and a glass-enclosed steam shower.
Two additional bedrooms offer oversized windows and sweeping city vistas. The second bedroom is currently configured as a home gym but easily functions as a spacious sleeping area. The third bedroom is equally generous, with stunning city views.
Crowning the residence is a spectacular private rooftop terrace-an expansive oasis with panoramic views of the skyline and neighborhood. Designed for both relaxation and entertaining, it features a fire pit lounge, dedicated dining area, and sun-soaked chaise lounges.
333 West 14th Street is perfectly situated adjacent to the Meatpacking District. You will find world-class fashion including Gucci, Rolex, Hermes, Baccarat and more. Exclusive experiences at Soho House & RH Guesthouse, and cutting-edge art at the Whitney Museum of American Art are all just moments away. Indulge in an array of renowned restaurants, pop by the Chelsea Market or escape to the tranquility of the city's best green spaces, including Little Island Park, the Highline, Pier 57, and the Gansevoort Peninsula along the Hudson waterfront. The Prime Penthouse is more than a home; it's your gateway to Manhattan's most dynamic and luxurious neighborhood, offering the perfect blend of urban excitement and serene riverside beauty.
Experience unparalleled luxury in this extraordinary full-floor triplex penthouse, a bespoke sanctuary nestled within a boutique condominium in the vibrant Meatpacking District. Encompassing 4,043 interior square feet with 3 bedrooms, 3 bathrooms, and 800 square feet of private outdoor space across four terraces, this residence offers an unmatched lifestyle with sweeping city and river views.
As you enter from the keyed elevator, you're immediately drawn to the custom-designed spiral staircase, a masterpiece of modern design and craftsmanship. Its sweeping curve forms a dramatic focal point that effortlessly connects two of the penthouse's main levels. Integrated tread lighting and recessed illumination highlight the staircase's elegant curvature, while a cascading multi-tier chandelier adds a touch of brilliance.
The great room is an entertainer's paradise featuring dark wood paneling and a modern wood-burning fireplace that anchors the space with warmth and sophistication. A dedicated dining area with large windows offers captivating views and direct access to one of the private terraces, extending the entertaining outdoors. This space also features a meticulously crafted wet bar with an integrated wine cooler, refrigerator, and glass shelving, ensuring every gathering is effortlessly served with style and ease.
The chef's kitchen is both sleek and functional, with custom cabinetry, generous storage, and a large island topped with a unique glass breakfast bar. A cozy lounge area just off the kitchen opens to an expansive south-facing terrace-ideal for casual dining or enjoying the panoramic downtown views, including the Freedom Tower and Hudson River. This outdoor space features a grill and ample room for lounging or dining al fresco.
The primary suite is a true retreat, offering a spacious sleeping area with a tufted grey headboard, a private seating area with its own wood-burning fireplace, and access to a tranquil terrace. A custom dressing room provides extensive built-in cabinetry, shelving, and a desk area. The spa-like primary bath features a double vanity, deep soaking tub, and a glass-enclosed steam shower.
Two additional bedrooms offer oversized windows and sweeping city vistas. The second bedroom is currently configured as a home gym but easily functions as a spacious sleeping area. The third bedroom is equally generous, with stunning city views.
Crowning the residence is a spectacular private rooftop terrace-an expansive oasis with panoramic views of the skyline and neighborhood. Designed for both relaxation and entertaining, it features a fire pit lounge, dedicated dining area, and sun-soaked chaise lounges.
333 West 14th Street is perfectly situated adjacent to the Meatpacking District. You will find world-class fashion including Gucci, Rolex, Hermes, Baccarat and more. Exclusive experiences at Soho House & RH Guesthouse, and cutting-edge art at the Whitney Museum of American Art are all just moments away. Indulge in an array of renowned restaurants, pop by the Chelsea Market or escape to the tranquility of the city's best green spaces, including Little Island Park, the Highline, Pier 57, and the Gansevoort Peninsula along the Hudson waterfront. The Prime Penthouse is more than a home; it's your gateway to Manhattan's most dynamic and luxurious neighborhood, offering the perfect blend of urban excitement and serene riverside beauty.
The Prime Penthouse: Meatpacking's Masterpiece of Modern Luxury
Experience unparalleled luxury in this extraordinary full-floor triplex penthouse, a bespoke sanctuary nestled within a boutique condominium in the vibrant Meatpacking District. Encompassing 4,043 interior square feet with 3 bedrooms, 3 bathrooms, and 800 square feet of private outdoor space across four terraces, this residence offers an unmatched lifestyle with sweeping city and river views.
As you enter from the keyed elevator, you're immediately drawn to the custom-designed spiral staircase, a masterpiece of modern design and craftsmanship. Its sweeping curve forms a dramatic focal point that effortlessly connects two of the penthouse's main levels. Integrated tread lighting and recessed illumination highlight the staircase's elegant curvature, while a cascading multi-tier chandelier adds a touch of brilliance.
The great room is an entertainer's paradise featuring dark wood paneling and a modern wood-burning fireplace that anchors the space with warmth and sophistication. A dedicated dining area with large windows offers captivating views and direct access to one of the private terraces, extending the entertaining outdoors. This space also features a meticulously crafted wet bar with an integrated wine cooler, refrigerator, and glass shelving, ensuring every gathering is effortlessly served with style and ease.
The chef's kitchen is both sleek and functional, with custom cabinetry, generous storage, and a large island topped with a unique glass breakfast bar. A cozy lounge area just off the kitchen opens to an expansive south-facing terrace-ideal for casual dining or enjoying the panoramic downtown views, including the Freedom Tower and Hudson River. This outdoor space features a grill and ample room for lounging or dining al fresco.
The primary suite is a true retreat, offering a spacious sleeping area with a tufted grey headboard, a private seating area with its own wood-burning fireplace, and access to a tranquil terrace. A custom dressing room provides extensive built-in cabinetry, shelving, and a desk area. The spa-like primary bath features a double vanity, deep soaking tub, and a glass-enclosed steam shower.
Two additional bedrooms offer oversized windows and sweeping city vistas. The second bedroom is currently configured as a home gym but easily functions as a spacious sleeping area. The third bedroom is equally generous, with stunning city views.
Crowning the residence is a spectacular private rooftop terrace-an expansive oasis with panoramic views of the skyline and neighborhood. Designed for both relaxation and entertaining, it features a fire pit lounge, dedicated dining area, and sun-soaked chaise lounges.
333 West 14th Street is perfectly situated adjacent to the Meatpacking District. You will find world-class fashion including Gucci, Rolex, Hermes, Baccarat and more. Exclusive experiences at Soho House & RH Guesthouse, and cutting-edge art at the Whitney Museum of American Art are all just moments away. Indulge in an array of renowned restaurants, pop by the Chelsea Market or escape to the tranquility of the city's best green spaces, including Little Island Park, the Highline, Pier 57, and the Gansevoort Peninsula along the Hudson waterfront. The Prime Penthouse is more than a home; it's your gateway to Manhattan's most dynamic and luxurious neighborhood, offering the perfect blend of urban excitement and serene riverside beauty.
Experience unparalleled luxury in this extraordinary full-floor triplex penthouse, a bespoke sanctuary nestled within a boutique condominium in the vibrant Meatpacking District. Encompassing 4,043 interior square feet with 3 bedrooms, 3 bathrooms, and 800 square feet of private outdoor space across four terraces, this residence offers an unmatched lifestyle with sweeping city and river views.
As you enter from the keyed elevator, you're immediately drawn to the custom-designed spiral staircase, a masterpiece of modern design and craftsmanship. Its sweeping curve forms a dramatic focal point that effortlessly connects two of the penthouse's main levels. Integrated tread lighting and recessed illumination highlight the staircase's elegant curvature, while a cascading multi-tier chandelier adds a touch of brilliance.
The great room is an entertainer's paradise featuring dark wood paneling and a modern wood-burning fireplace that anchors the space with warmth and sophistication. A dedicated dining area with large windows offers captivating views and direct access to one of the private terraces, extending the entertaining outdoors. This space also features a meticulously crafted wet bar with an integrated wine cooler, refrigerator, and glass shelving, ensuring every gathering is effortlessly served with style and ease.
The chef's kitchen is both sleek and functional, with custom cabinetry, generous storage, and a large island topped with a unique glass breakfast bar. A cozy lounge area just off the kitchen opens to an expansive south-facing terrace-ideal for casual dining or enjoying the panoramic downtown views, including the Freedom Tower and Hudson River. This outdoor space features a grill and ample room for lounging or dining al fresco.
The primary suite is a true retreat, offering a spacious sleeping area with a tufted grey headboard, a private seating area with its own wood-burning fireplace, and access to a tranquil terrace. A custom dressing room provides extensive built-in cabinetry, shelving, and a desk area. The spa-like primary bath features a double vanity, deep soaking tub, and a glass-enclosed steam shower.
Two additional bedrooms offer oversized windows and sweeping city vistas. The second bedroom is currently configured as a home gym but easily functions as a spacious sleeping area. The third bedroom is equally generous, with stunning city views.
Crowning the residence is a spectacular private rooftop terrace-an expansive oasis with panoramic views of the skyline and neighborhood. Designed for both relaxation and entertaining, it features a fire pit lounge, dedicated dining area, and sun-soaked chaise lounges.
333 West 14th Street is perfectly situated adjacent to the Meatpacking District. You will find world-class fashion including Gucci, Rolex, Hermes, Baccarat and more. Exclusive experiences at Soho House & RH Guesthouse, and cutting-edge art at the Whitney Museum of American Art are all just moments away. Indulge in an array of renowned restaurants, pop by the Chelsea Market or escape to the tranquility of the city's best green spaces, including Little Island Park, the Highline, Pier 57, and the Gansevoort Peninsula along the Hudson waterfront. The Prime Penthouse is more than a home; it's your gateway to Manhattan's most dynamic and luxurious neighborhood, offering the perfect blend of urban excitement and serene riverside beauty.
Listing Courtesy of Corcoran Group
Care to take a look at this property?
Apartment Features
A/C
Washer / Dryer
Outdoor
Balcony
Terrace
View / Exposure
City Views
North, East, South Exposures


Building Details [333 West 14th Street]
Ownership
Condo
Service Level
Virtual Doorman
Access
Keyed Elevator
Block/Lot
738/7503
Building Type
Loft
Age
Post-War
Year Built
2008
Floors/Apts
9/9
Building Amenities
Roof Deck
Mortgage Calculator in [US Dollars]

This information is not verified for authenticity or accuracy and is not guaranteed and may not reflect all real estate activity in the market.
©2025 REBNY Listing Service, Inc. All rights reserved.
Additional building data provided by On-Line Residential [OLR].
All information furnished regarding property for sale, rental or financing is from sources deemed reliable, but no warranty or representation is made as to the accuracy thereof and same is submitted subject to errors, omissions, change of price, rental or other conditions, prior sale, lease or financing or withdrawal without notice. All dimensions are approximate. For exact dimensions, you must hire your own architect or engineer.



















 Fair Housing
Fair Housing
