
290 West End Avenue, 14C
Upper West Side | West 72nd Street & West 73rd Street
Rooms
7
Bedrooms
3
Bathrooms
2.5
Status
Active
Maintenance [Monthly]
$ 7,160
Financing Allowed
65%

Property Description
MAJOR PRICE REDUCTION! Grand and elegant, this renovated classic-7 residence, offers a flexible 2-3 bedrooms, 2.5 baths, formal dining room, windowed eat-in kitchen, and central air conditioning, located in one of Upper West Side's most prestigious prewar buildings designed by renowned architects Schwartz & Gross.
A semi-private landing welcomes you into the approx. 2,400 sf home, featuring a gracious 16'11" entry gallery that opens onto an expansive West-facing living room with impressive coffered ceilings and custom lighting, and is flanked by a spacious library/media room with custom woodwork that can easily be converted into a third bedroom.
On the other side of the gallery, there is a large formal dining room with oversized window that could comfortably accommodate large parties under its beautiful coffered ceilings. The staff room was opened up to create a sizeable eat-in kitchen with two East-facing windows offering abundant natural light and open views. The also kitchen features polished granite countertops, stone-tiled floors, custom Cherry wood cabinetry, built-ins and storage, and is equipped with top-of-the-line stainless steel appliances, including a Wolf stove range with grill & professional-grade vented canopy, SubZero refrigerator, Miele dishwasher, and SubZero wine cooler. There is a windowed powder room with slate floors and glass-tile details that houses a laundry closet with professional-sized Electrolux washer & dryer.
The separate bedroom wing has two split bedrooms, including a massive primary bedroom with West exposures through oversized double-windows providing glimpses of the Hudson River, a large, outfitted walk-in closet, and a marble-clad windowed en suite bathroom with ample storage, radiant-heated floors, towel warmers, and a glass-enclosed stall shower.
The spacious second bedroom has sunny East exposure and enjoys great open views of the iconic Ansonia. There is a second windowed bathroom with marble floors and walls, and glass-enclosed shower stall.
Other features include beautiful herringbone oak floors throughout, elegant crown and baseboard moldings, a two-zone central air conditioning system, as well as custom lighting and built-ins throughout.
290 West End Avenue is a full-service building designed by the architectural firm of Schwartz and Gross, completed in 1925, with an elegant and accessible lobby (no steps), and conveniently situated around the corner from Fairway, Citarella and Riverside Park; as well as a few blocks away from Trader Joe's and all neighborhood amenities, dining and transportation. There is 24-hour doorman with doorman-controlled elevators, large private storage provided for each unit, a central laundry room, bicycle storage room, and common outdoor patio. Pet-friendly. 65% financing allowed.
MAJOR PRICE REDUCTION! Grand and elegant, this renovated classic-7 residence, offers a flexible 2-3 bedrooms, 2.5 baths, formal dining room, windowed eat-in kitchen, and central air conditioning, located in one of Upper West Side's most prestigious prewar buildings designed by renowned architects Schwartz & Gross.
A semi-private landing welcomes you into the approx. 2,400 sf home, featuring a gracious 16'11" entry gallery that opens onto an expansive West-facing living room with impressive coffered ceilings and custom lighting, and is flanked by a spacious library/media room with custom woodwork that can easily be converted into a third bedroom.
On the other side of the gallery, there is a large formal dining room with oversized window that could comfortably accommodate large parties under its beautiful coffered ceilings. The staff room was opened up to create a sizeable eat-in kitchen with two East-facing windows offering abundant natural light and open views. The also kitchen features polished granite countertops, stone-tiled floors, custom Cherry wood cabinetry, built-ins and storage, and is equipped with top-of-the-line stainless steel appliances, including a Wolf stove range with grill & professional-grade vented canopy, SubZero refrigerator, Miele dishwasher, and SubZero wine cooler. There is a windowed powder room with slate floors and glass-tile details that houses a laundry closet with professional-sized Electrolux washer & dryer.
The separate bedroom wing has two split bedrooms, including a massive primary bedroom with West exposures through oversized double-windows providing glimpses of the Hudson River, a large, outfitted walk-in closet, and a marble-clad windowed en suite bathroom with ample storage, radiant-heated floors, towel warmers, and a glass-enclosed stall shower.
The spacious second bedroom has sunny East exposure and enjoys great open views of the iconic Ansonia. There is a second windowed bathroom with marble floors and walls, and glass-enclosed shower stall.
Other features include beautiful herringbone oak floors throughout, elegant crown and baseboard moldings, a two-zone central air conditioning system, as well as custom lighting and built-ins throughout.
290 West End Avenue is a full-service building designed by the architectural firm of Schwartz and Gross, completed in 1925, with an elegant and accessible lobby (no steps), and conveniently situated around the corner from Fairway, Citarella and Riverside Park; as well as a few blocks away from Trader Joe's and all neighborhood amenities, dining and transportation. There is 24-hour doorman with doorman-controlled elevators, large private storage provided for each unit, a central laundry room, bicycle storage room, and common outdoor patio. Pet-friendly. 65% financing allowed.
Listing Courtesy of Douglas Elliman Real Estate
Care to take a look at this property?
Apartment Features
A/C
Washer / Dryer
View / Exposure
City Views

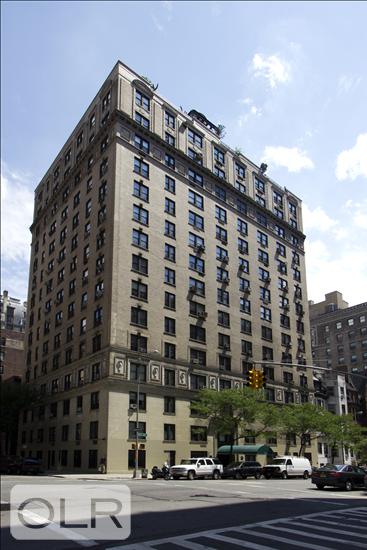
Building Details [290 West End Avenue]
Ownership
Co-op
Service Level
Full-Time Doorman
Access
Attended Elevator
Pet Policy
Pets Allowed
Block/Lot
1165/4
Building Type
Mid-Rise
Age
Pre-War
Year Built
1925
Floors/Apts
16/61
Building Amenities
Bike Room
Private Storage
Building Statistics
$ 1,383 APPSF
Closed Sales Data [Last 12 Months]
Mortgage Calculator in [US Dollars]

This information is not verified for authenticity or accuracy and is not guaranteed and may not reflect all real estate activity in the market.
©2026 REBNY Listing Service, Inc. All rights reserved.
Additional building data provided by On-Line Residential [OLR].
All information furnished regarding property for sale, rental or financing is from sources deemed reliable, but no warranty or representation is made as to the accuracy thereof and same is submitted subject to errors, omissions, change of price, rental or other conditions, prior sale, lease or financing or withdrawal without notice. All dimensions are approximate. For exact dimensions, you must hire your own architect or engineer.
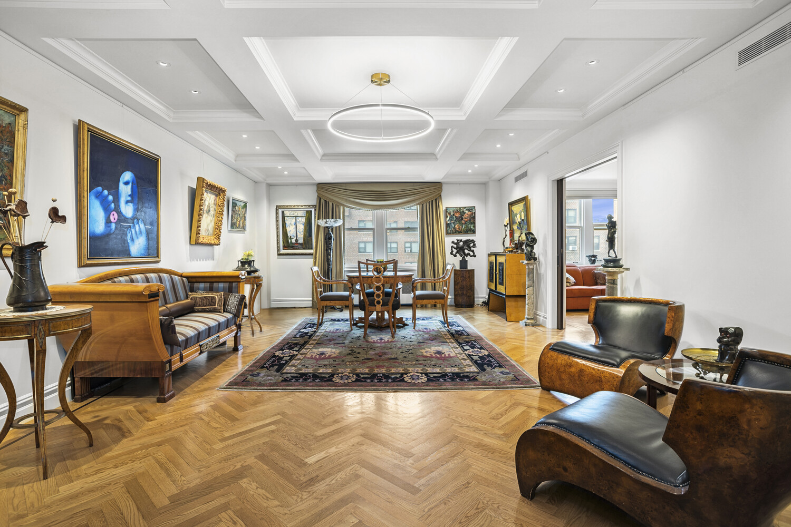
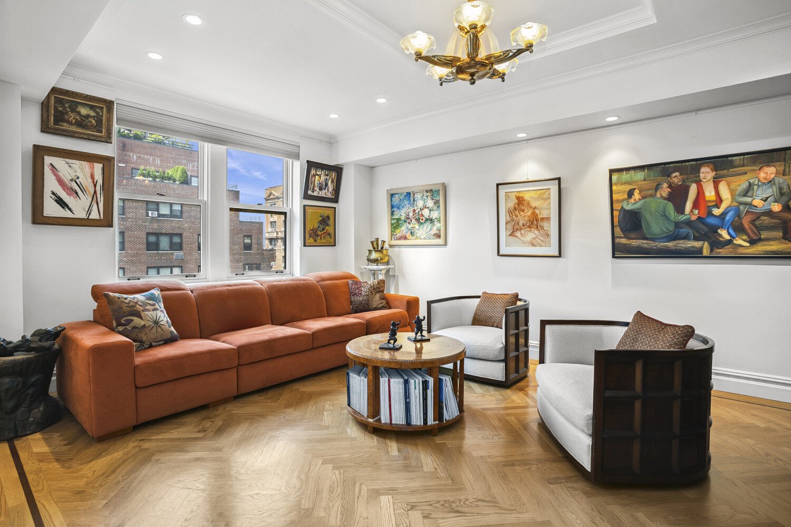
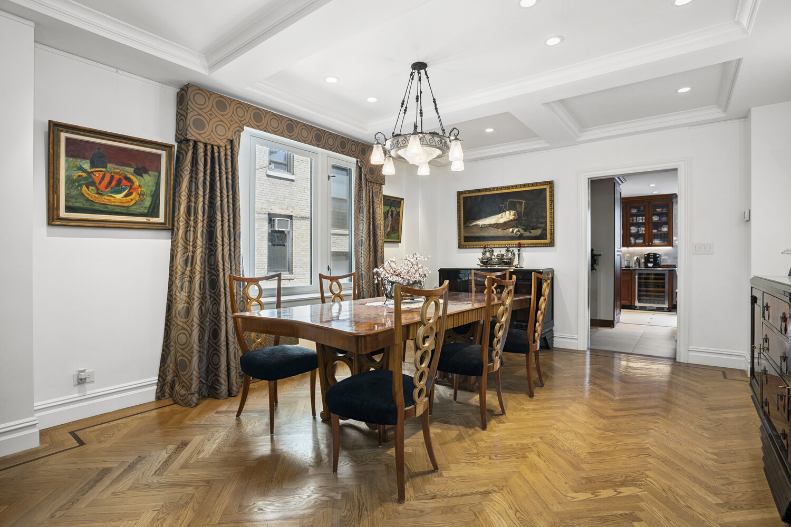
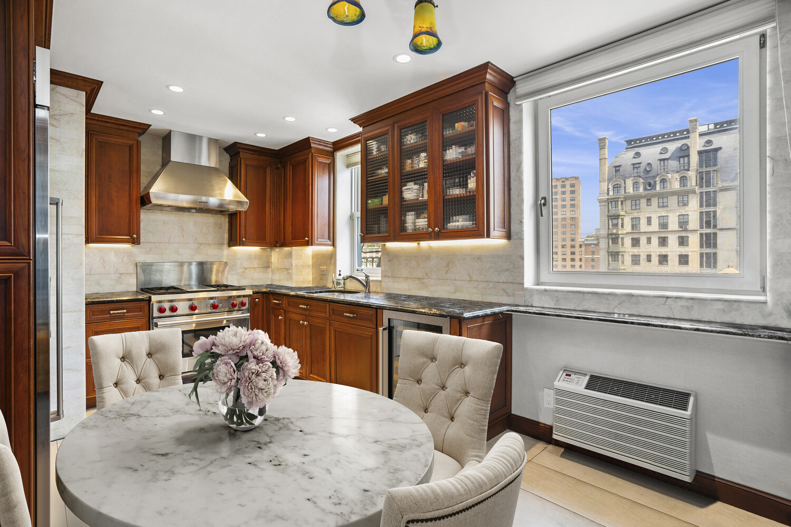
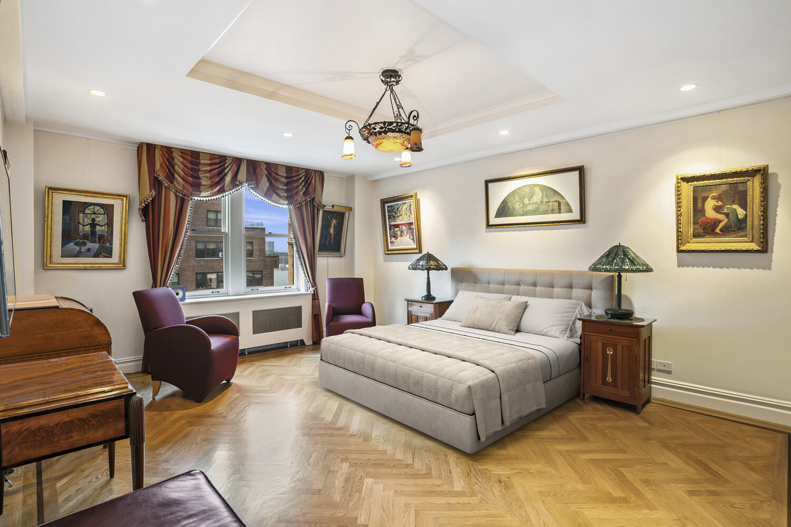
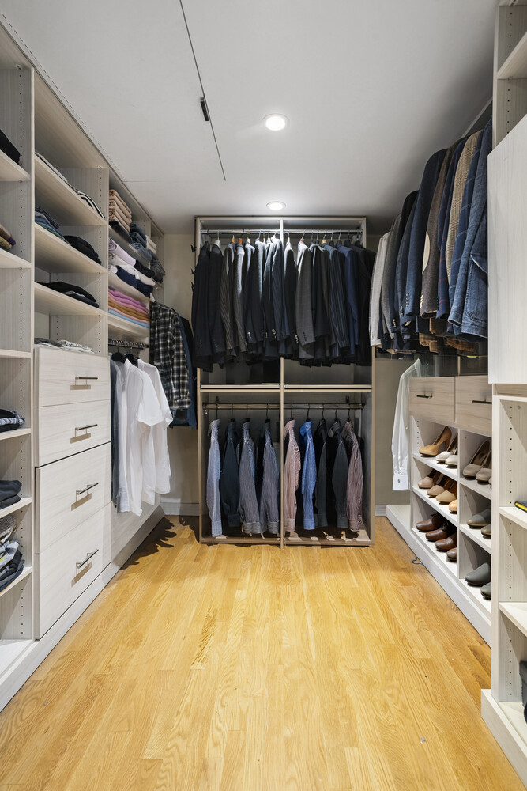
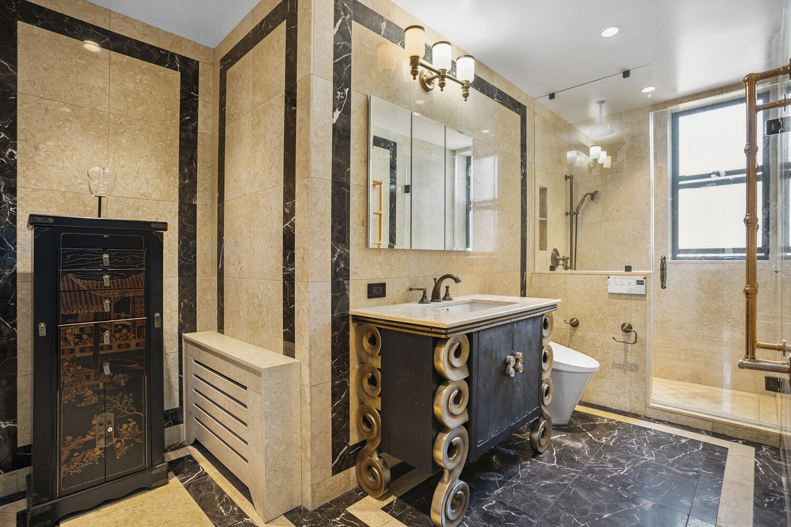
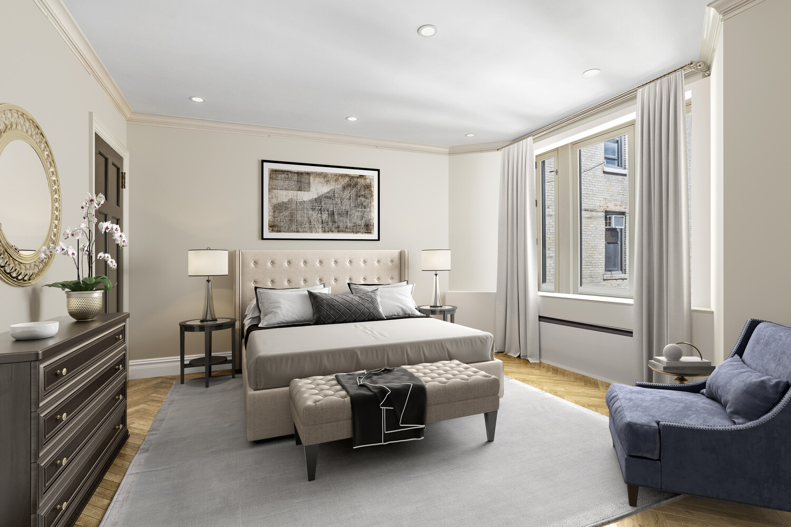
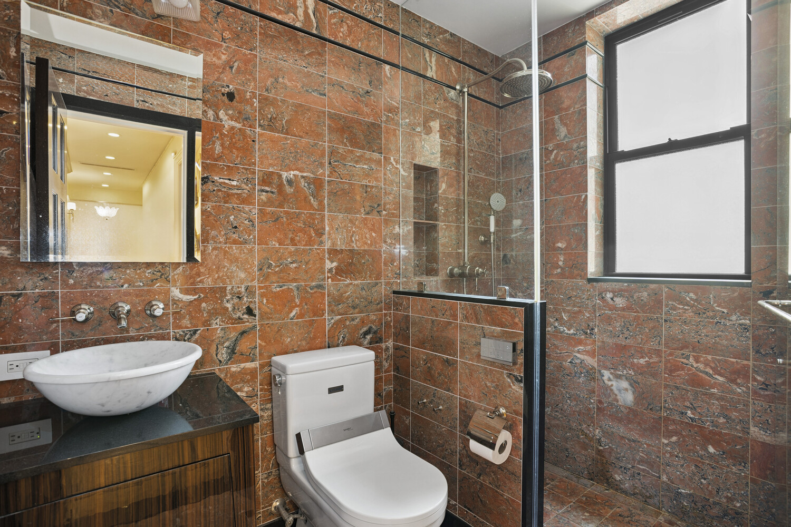
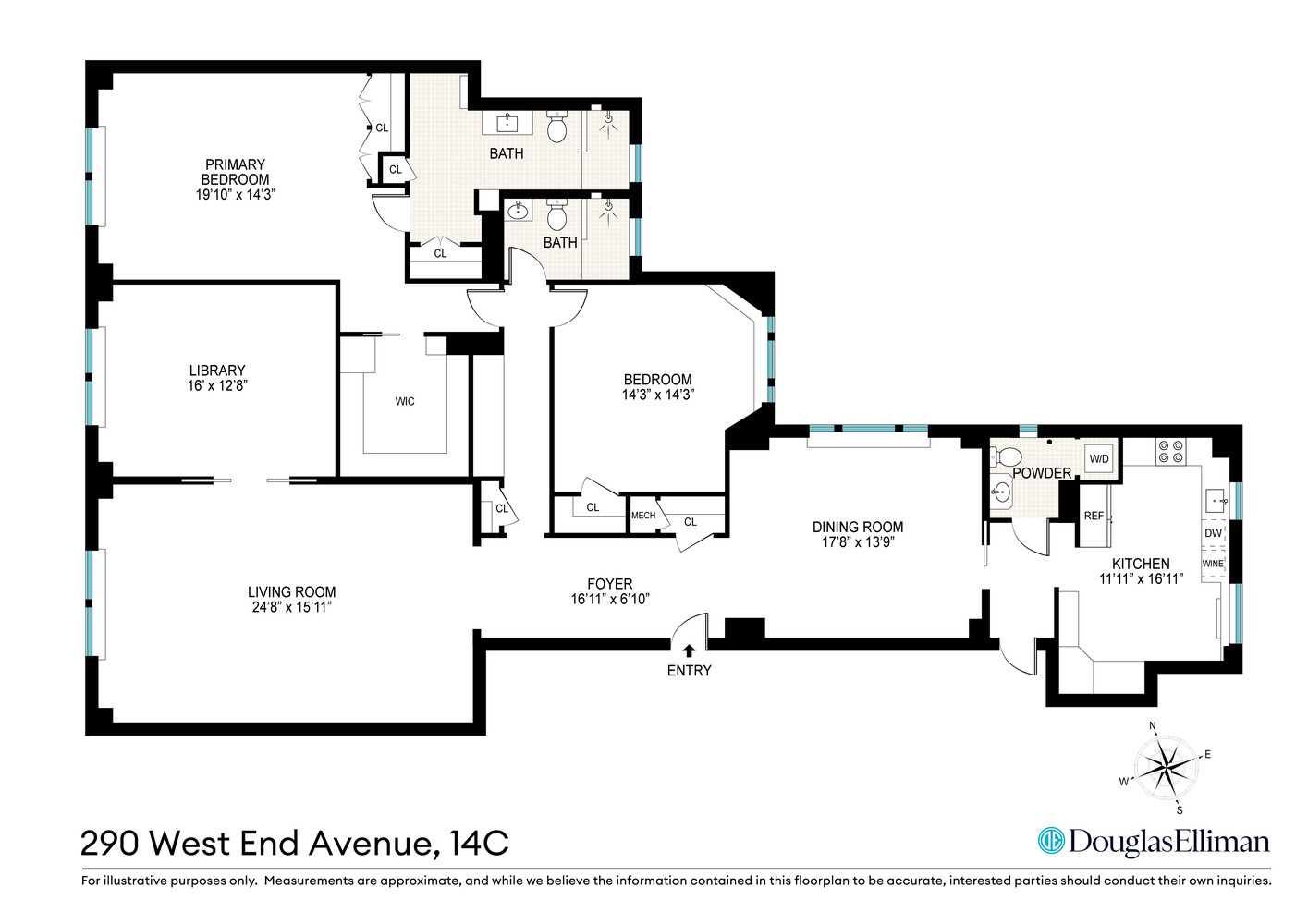

 Fair Housing
Fair Housing
