
One Williamsburg Wharf
480 Kent Avenue, PHE
Williamsburg | South 11th Street & Division Avenue
Rooms
6
Bedrooms
3
Bathrooms
3
Status
Active
Term [Months]
12
Available
Immediately
ASF/ASM
1,857/173

Property Description
Perched at the top of One Williamsburg Wharf, this impeccably designed penthouse showcases breathtaking views of the East River and the Manhattan skyline. An expansive 3-bedroom, 3-bathroom residence, Penthouse E balances refined design with everyday functionality. A bright and airy entry gallery opens into a spectacular great room with a natural stone fireplace flanked by northern and western exposures. A private terrace extends this living space outdoors-ideal for sun lounging, grilling, or alfresco dining.
The chef's kitchen pairs elegance with practicality. Featuring honed Calacatta Gold Quartz slab countertops atop the eat-in island, the kitchen boasts custom cabinetry, an InSinkerator garbage disposal, and Waterworks fixtures. A Subzero wine cooler and premium integrated Miele appliances complete the modern aesthetic.
The king-size primary suite is a true retreat with dual walk-in closets and a spa-inspired en-suite bath. The bathroom features radiant heated Carrara marble mosaic floors, fluted Dolomite wainscoting, a custom double vanity, an oversized LED-lit medicine cabinet, a walk-in shower with a built-in niche and a full-height storage unit with an integrated hamper.
A second bedroom enjoys its own private en-suite, while the third bedroom is served by a full bathroom located just outside the door. A dedicated laundry area with a stacked washer and dryer also includes extra space for storage or organization.
The building's landscaped porte-cochère opens onto a welcoming, 24-hour attended lobby where residents enjoy access to a full suite of amenities, including co-working lounges with private phone booths and a wet bar, a custom library, children's playroom, pet grooming, and a private cinema. The hospitality-driven amenities are designed by Ward & Gray.
The Williamsburg Wharf Resort and Recreation Club offers residents a full-service concierge and reception, along with a multi-season rooftop retreat. Entertaining amenities include a lounge, dining room, and kitchenette with pantry. The 9th-floor terrace has a summer kitchen and fire pit. Additional highlights feature a 60-foot pool with cabanas, a seasonal ice-skating rink, a game room, and state-of-the-art fitness facilities complete with a fully equipped gym, yoga and stretching areas, a basketball court, pickleball court, and private changing rooms with lockers.
Curated to a standard rarely seen in Brooklyn, One Williamsburg Wharf has 525+ feet of landscaped waterfront promenades and more than 20,000 square feet of world-class amenities focused on wellness, privacy, and relaxation-all within a boutique setting. The building is moments from exciting dining and nightlife options, including Peter Luger, Aska, L'Industrie, Pokito, and Meadowsweet. One of the area's newest green spaces, Domino Park, is a short trip away. Accessible public transportation options include several bus lines, the M, J, Z, and L subway lines, and the NYC Ferry, only 200 feet from your doorstep. A complimentary Williamsburg Wharf shuttle provides added convenience to Bedford Avenue and Marcy Avenue subway stations.
Perched at the top of One Williamsburg Wharf, this impeccably designed penthouse showcases breathtaking views of the East River and the Manhattan skyline. An expansive 3-bedroom, 3-bathroom residence, Penthouse E balances refined design with everyday functionality. A bright and airy entry gallery opens into a spectacular great room with a natural stone fireplace flanked by northern and western exposures. A private terrace extends this living space outdoors-ideal for sun lounging, grilling, or alfresco dining.
The chef's kitchen pairs elegance with practicality. Featuring honed Calacatta Gold Quartz slab countertops atop the eat-in island, the kitchen boasts custom cabinetry, an InSinkerator garbage disposal, and Waterworks fixtures. A Subzero wine cooler and premium integrated Miele appliances complete the modern aesthetic.
The king-size primary suite is a true retreat with dual walk-in closets and a spa-inspired en-suite bath. The bathroom features radiant heated Carrara marble mosaic floors, fluted Dolomite wainscoting, a custom double vanity, an oversized LED-lit medicine cabinet, a walk-in shower with a built-in niche and a full-height storage unit with an integrated hamper.
A second bedroom enjoys its own private en-suite, while the third bedroom is served by a full bathroom located just outside the door. A dedicated laundry area with a stacked washer and dryer also includes extra space for storage or organization.
The building's landscaped porte-cochère opens onto a welcoming, 24-hour attended lobby where residents enjoy access to a full suite of amenities, including co-working lounges with private phone booths and a wet bar, a custom library, children's playroom, pet grooming, and a private cinema. The hospitality-driven amenities are designed by Ward & Gray.
The Williamsburg Wharf Resort and Recreation Club offers residents a full-service concierge and reception, along with a multi-season rooftop retreat. Entertaining amenities include a lounge, dining room, and kitchenette with pantry. The 9th-floor terrace has a summer kitchen and fire pit. Additional highlights feature a 60-foot pool with cabanas, a seasonal ice-skating rink, a game room, and state-of-the-art fitness facilities complete with a fully equipped gym, yoga and stretching areas, a basketball court, pickleball court, and private changing rooms with lockers.
Curated to a standard rarely seen in Brooklyn, One Williamsburg Wharf has 525+ feet of landscaped waterfront promenades and more than 20,000 square feet of world-class amenities focused on wellness, privacy, and relaxation-all within a boutique setting. The building is moments from exciting dining and nightlife options, including Peter Luger, Aska, L'Industrie, Pokito, and Meadowsweet. One of the area's newest green spaces, Domino Park, is a short trip away. Accessible public transportation options include several bus lines, the M, J, Z, and L subway lines, and the NYC Ferry, only 200 feet from your doorstep. A complimentary Williamsburg Wharf shuttle provides added convenience to Bedford Avenue and Marcy Avenue subway stations.
Listing Courtesy of Serhant LLC
Care to take a look at this property?
Apartment Features
A/C [Central]
Washer / Dryer
Outdoor
Terrace
View / Exposure
City Views
North, South, West Exposures


Building Details [480 Kent Avenue]
Ownership
Condo
Service Level
Concierge
Access
Elevator
Pet Policy
Pets Allowed
Block/Lot
2134/1
Building Type
High-Rise
Age
Post-War
Year Built
2024
Floors/Apts
22/89
Building Amenities
Basketball Court
Bike Room
Business Center
Cinema Room
Fitness Facility
Garage
Laundry Rooms
New Development
Non-Smoking Building
Playroom
Pool
Private Storage
Roof Deck

This information is not verified for authenticity or accuracy and is not guaranteed and may not reflect all real estate activity in the market.
©2025 REBNY Listing Service, Inc. All rights reserved.
Additional building data provided by On-Line Residential [OLR].
All information furnished regarding property for sale, rental or financing is from sources deemed reliable, but no warranty or representation is made as to the accuracy thereof and same is submitted subject to errors, omissions, change of price, rental or other conditions, prior sale, lease or financing or withdrawal without notice. All dimensions are approximate. For exact dimensions, you must hire your own architect or engineer.
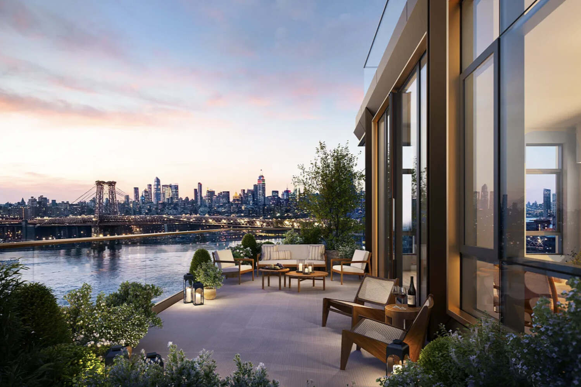
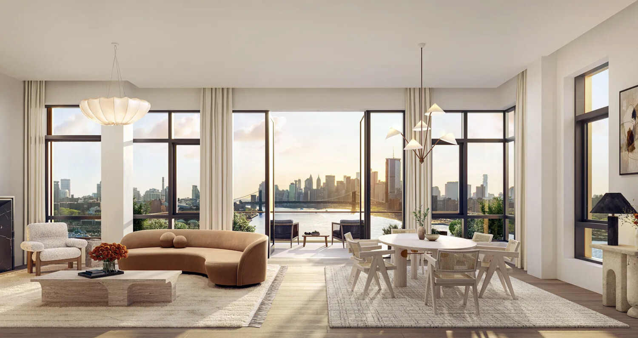
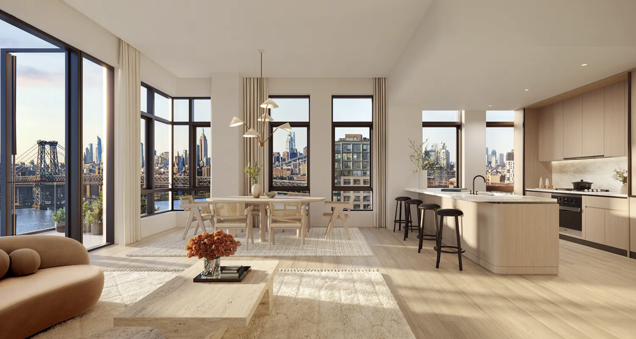
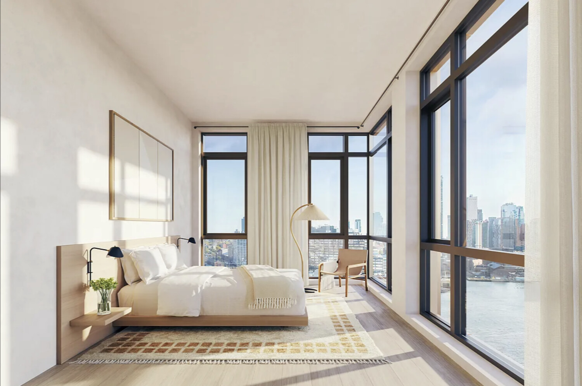
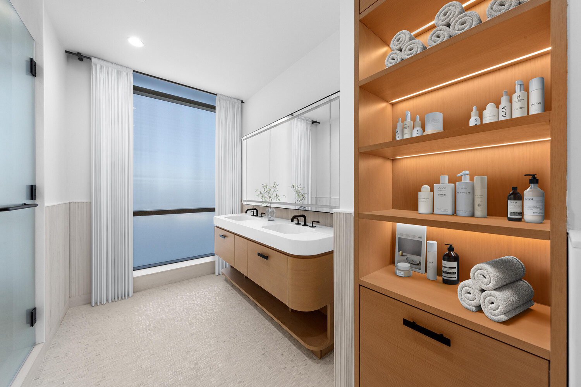
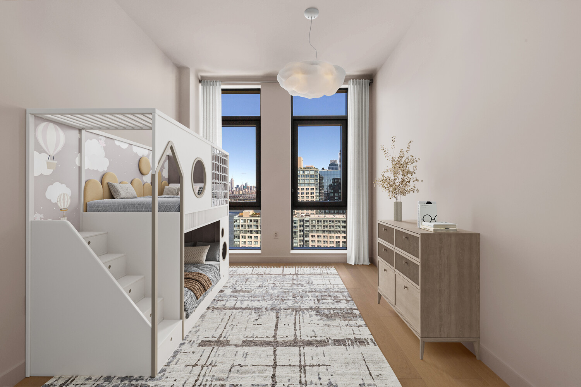
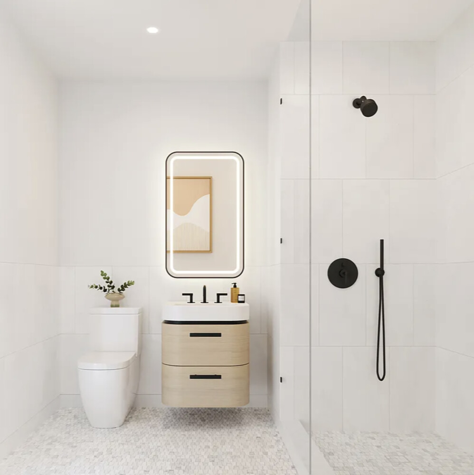
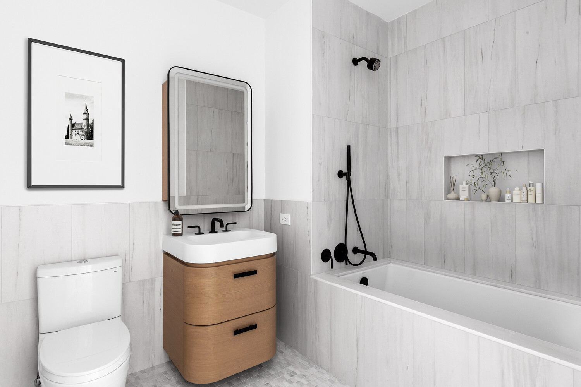
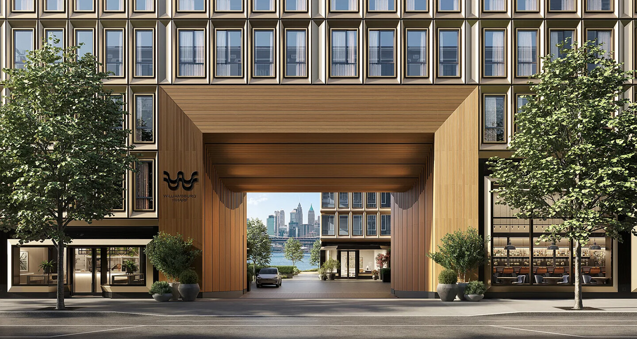
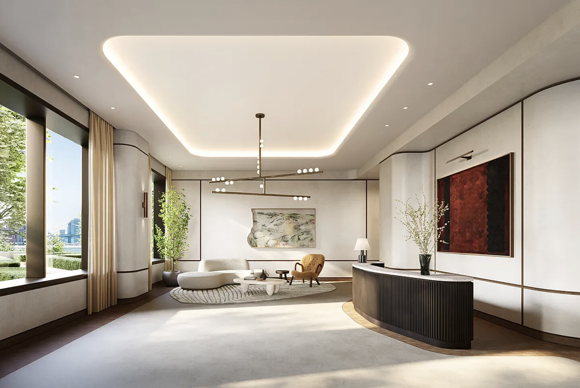
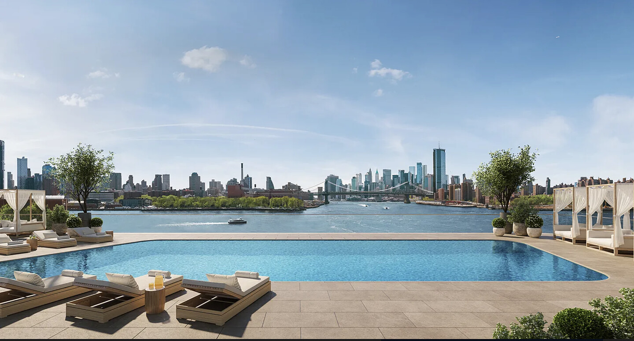
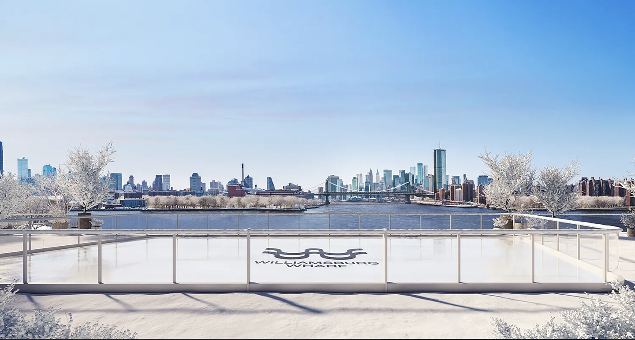
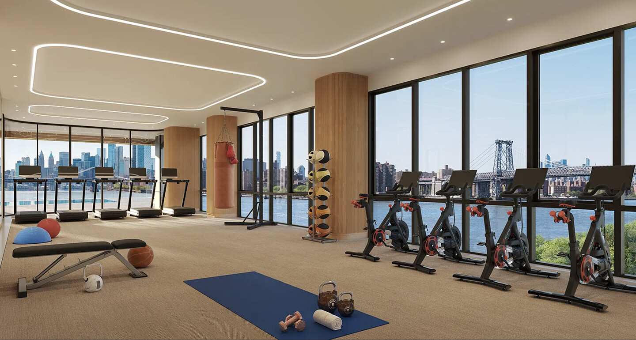
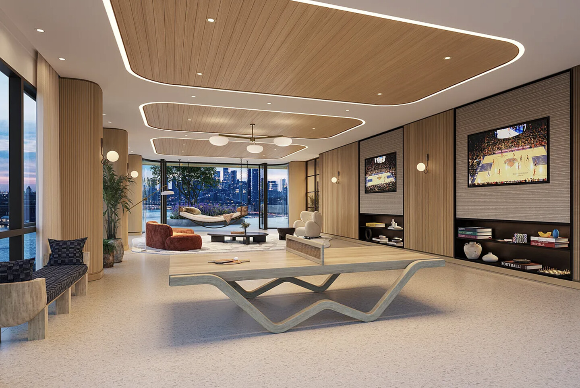
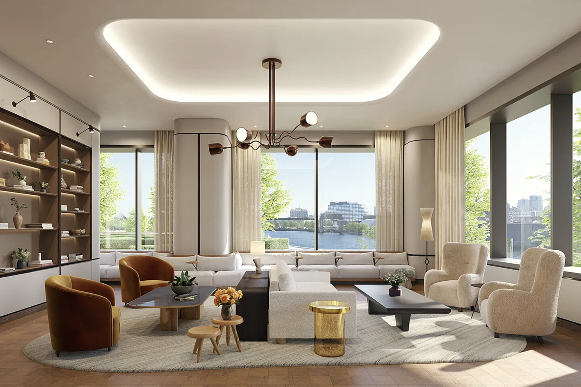
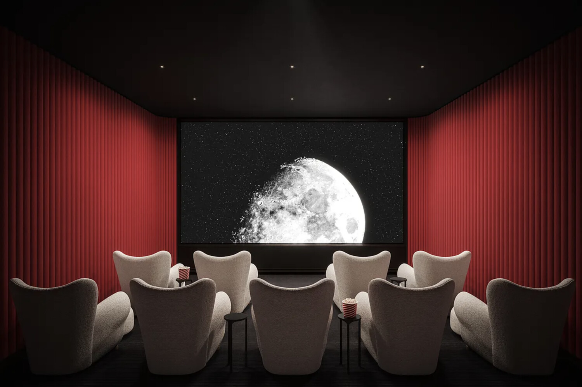
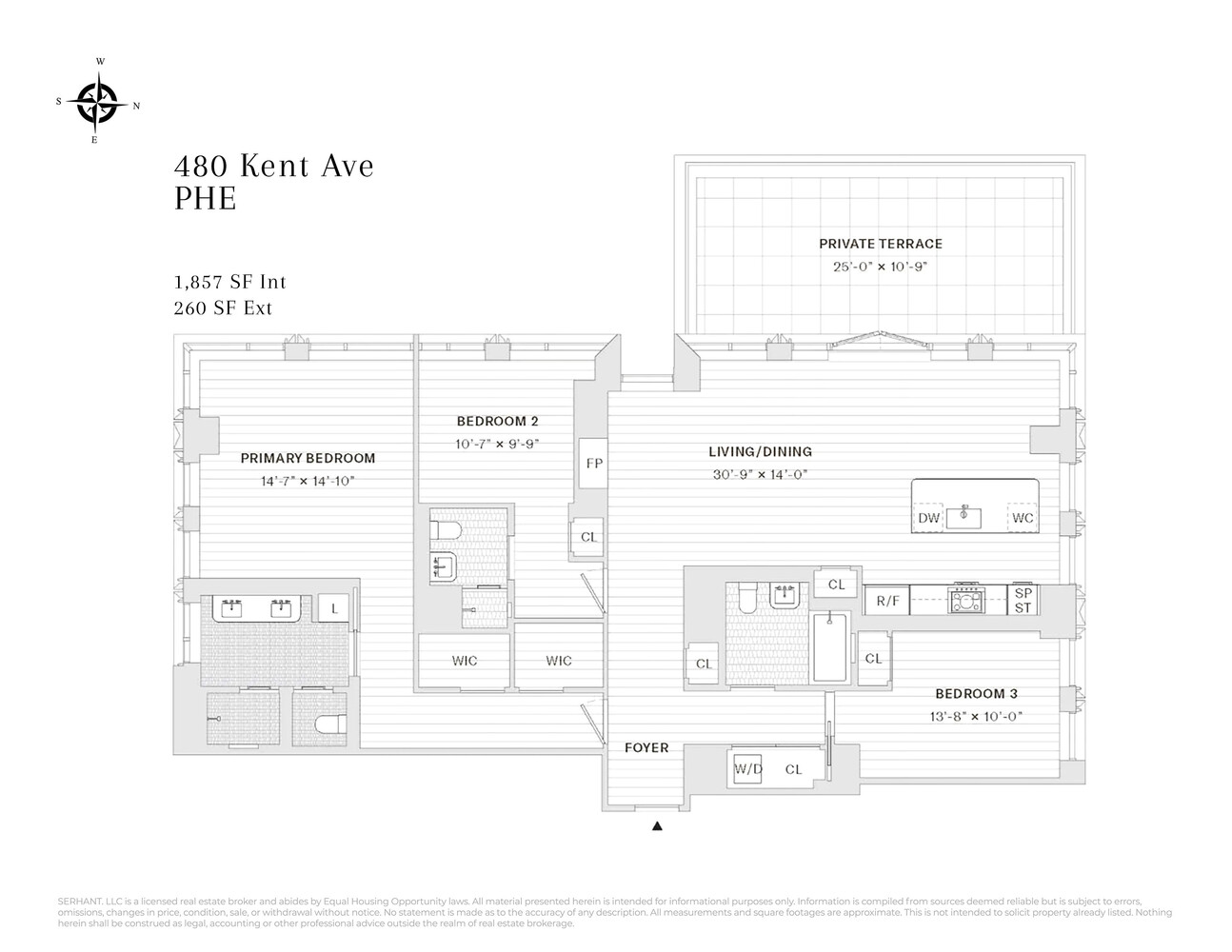

 Fair Housing
Fair Housing
