
815 Broadway, PH3
Greenwich Village | East 11th Street & East 12th Street
Rooms
5
Bedrooms
3
Bathrooms
3.5
Status
Active
Real Estate Taxes
[Monthly]
$ 2,471
Common Charges [Monthly]
$ 4,439
ASF/ASM
2,696/250
Financing Allowed
90%

Property Description
Timeless Parisian elegance. Endless Greenwich Village wonder.
The most luxurious penthouse lifestyle in one of Manhattan's most celebrated neighborhoods awaits in this captivating full-floor residence with two private balconies and curated amenities.
Surrounded by the vibrancy of Washington Square Park, Union Square's iconic greenmarket, and the Village's most eclectic dining and nightlife, this elegant residence captures the essence of downtown living with refined, Parisian-inspired design.
Spanning nearly 2,700 square feet, this exquisite home begins with a private elevator gallery and foyer with reach-in coat closets and a powder room with Colorado Lincoln marble countertops. Beyond lies a sun-splashed open-plan living room, dining room, and kitchen featuring soaring, 10-foot-tall ceilings. Subtle details like white oak herringbone floors, fluted glass, and brass fixtures and hardware from Waterworks add character and intimacy throughout interior spaces.
The kitchen is adorned with an oversized eat-in island, bold Breccia Capraia marble countertops, a burnished brass Waterworks pot-filler, custom toile lacquer cabinetry, a built-in pantry, and fully integrated Miele appliances. Off the living room is a secluded guest bedroom perfect for use as a study or home office.
Opposite the living area are the remaining bedrooms and a laundry room with a side-by-side Miele washer and vented dryer. The king-size primary suite enjoys couples" walk-in closets and a charming balcony. The spa-inspired en-suite is wrapped in Imperial Mist glossy tile walls and Thassos honed herringbone stone tile floors. A custom lacquer double vanity features Calacatta Tucci honed marble countertops, Waterworks fixtures, and burnished brass pulls. Stylish fluted glass encloses a walk-in rainfall shower and water closet, while a separate Kohler undermount soaking tub completes the space.
The spacious second bedroom has a wall of reach-in closets, access to a second balcony, and a windowed en-suite. The third bedroom has ample closet space and adjoins the third full bathroom.
La Maison Collette is a brand new boutique condominium brought to life by respected developer Magnum Real Estate and the experienced architect and design team of Isaac & Stern and Paris Forino.
Amenities at La Maison Collette complement and enhance the everyday residential experience. The landscaped rooftop terrace boasts a grilling station and kitchenette, while the lounge features plush seating and a private dining or meeting room. Health and wellness spaces include a well-equipped fitness center, a spa with an infrared sauna, and an accompanying plunge pool. The building also has a package room with cold storage, a full-time attended lobby, a bicycle room, private storage and a pet spa with a washing station.
La Maison Collette sits in an exciting, pedestrian-friendly enclave marked by quaint tree-lined streets, historic city landmarks, and an array of trendy restaurants, bars, cafes, and shops. NoHo, Gramercy Park, and the Bowery are nearby.
Accessible subway lines include the 4, 5, 6, N, Q, R, W, F, M, and L. Pets are welcome.
Images are a combination of photographs and artist renderings.
THE COMPLETE OFFERING TERMS ARE IN AN OFFERING PLAN AVAILABLE FROM SPONSOR FILE NO. CD24-0079.
Timeless Parisian elegance. Endless Greenwich Village wonder.
The most luxurious penthouse lifestyle in one of Manhattan's most celebrated neighborhoods awaits in this captivating full-floor residence with two private balconies and curated amenities.
Surrounded by the vibrancy of Washington Square Park, Union Square's iconic greenmarket, and the Village's most eclectic dining and nightlife, this elegant residence captures the essence of downtown living with refined, Parisian-inspired design.
Spanning nearly 2,700 square feet, this exquisite home begins with a private elevator gallery and foyer with reach-in coat closets and a powder room with Colorado Lincoln marble countertops. Beyond lies a sun-splashed open-plan living room, dining room, and kitchen featuring soaring, 10-foot-tall ceilings. Subtle details like white oak herringbone floors, fluted glass, and brass fixtures and hardware from Waterworks add character and intimacy throughout interior spaces.
The kitchen is adorned with an oversized eat-in island, bold Breccia Capraia marble countertops, a burnished brass Waterworks pot-filler, custom toile lacquer cabinetry, a built-in pantry, and fully integrated Miele appliances. Off the living room is a secluded guest bedroom perfect for use as a study or home office.
Opposite the living area are the remaining bedrooms and a laundry room with a side-by-side Miele washer and vented dryer. The king-size primary suite enjoys couples" walk-in closets and a charming balcony. The spa-inspired en-suite is wrapped in Imperial Mist glossy tile walls and Thassos honed herringbone stone tile floors. A custom lacquer double vanity features Calacatta Tucci honed marble countertops, Waterworks fixtures, and burnished brass pulls. Stylish fluted glass encloses a walk-in rainfall shower and water closet, while a separate Kohler undermount soaking tub completes the space.
The spacious second bedroom has a wall of reach-in closets, access to a second balcony, and a windowed en-suite. The third bedroom has ample closet space and adjoins the third full bathroom.
La Maison Collette is a brand new boutique condominium brought to life by respected developer Magnum Real Estate and the experienced architect and design team of Isaac & Stern and Paris Forino.
Amenities at La Maison Collette complement and enhance the everyday residential experience. The landscaped rooftop terrace boasts a grilling station and kitchenette, while the lounge features plush seating and a private dining or meeting room. Health and wellness spaces include a well-equipped fitness center, a spa with an infrared sauna, and an accompanying plunge pool. The building also has a package room with cold storage, a full-time attended lobby, a bicycle room, private storage and a pet spa with a washing station.
La Maison Collette sits in an exciting, pedestrian-friendly enclave marked by quaint tree-lined streets, historic city landmarks, and an array of trendy restaurants, bars, cafes, and shops. NoHo, Gramercy Park, and the Bowery are nearby.
Accessible subway lines include the 4, 5, 6, N, Q, R, W, F, M, and L. Pets are welcome.
Images are a combination of photographs and artist renderings.
THE COMPLETE OFFERING TERMS ARE IN AN OFFERING PLAN AVAILABLE FROM SPONSOR FILE NO. CD24-0079.
Listing Courtesy of Serhant LLC
Care to take a look at this property?
Apartment Features
A/C
Washer / Dryer
View / Exposure
City Views
East, West Exposures


Building Details [815 Broadway]
Ownership
Condo
Service Level
Attended Lobby
Access
Elevator
Pet Policy
Pets Allowed
Block/Lot
563/33
Building Type
Mid-Rise
Age
Pre-War
Year Built
2023
Floors/Apts
11/40
Building Amenities
Fitness Facility
Fitness Room
Lounge
Private Storage
Roof Deck
Sauna
Steam Room
Storage
Mortgage Calculator in [US Dollars]

This information is not verified for authenticity or accuracy and is not guaranteed and may not reflect all real estate activity in the market.
©2025 REBNY Listing Service, Inc. All rights reserved.
Additional building data provided by On-Line Residential [OLR].
All information furnished regarding property for sale, rental or financing is from sources deemed reliable, but no warranty or representation is made as to the accuracy thereof and same is submitted subject to errors, omissions, change of price, rental or other conditions, prior sale, lease or financing or withdrawal without notice. All dimensions are approximate. For exact dimensions, you must hire your own architect or engineer.
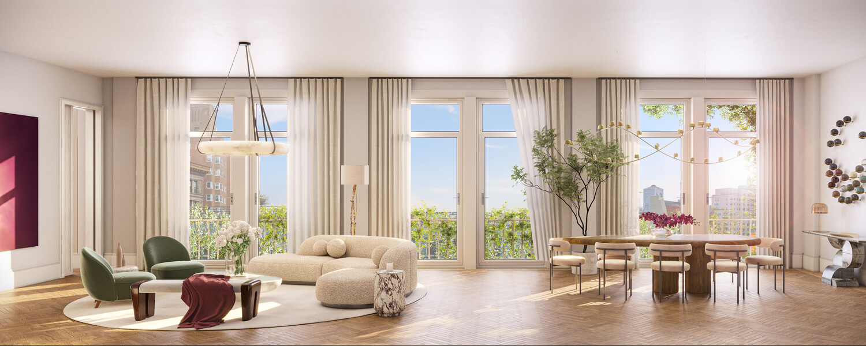
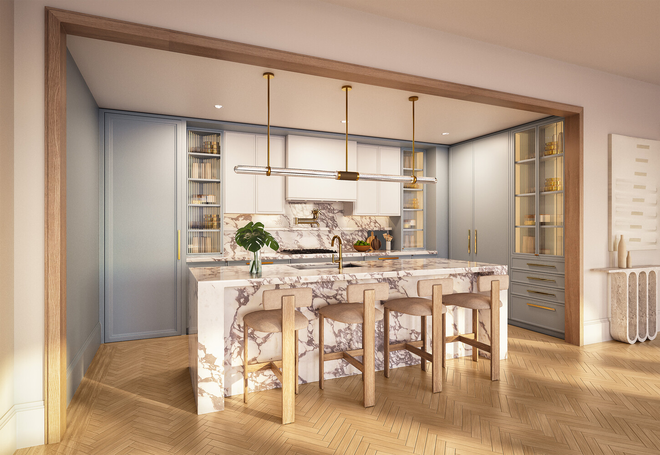
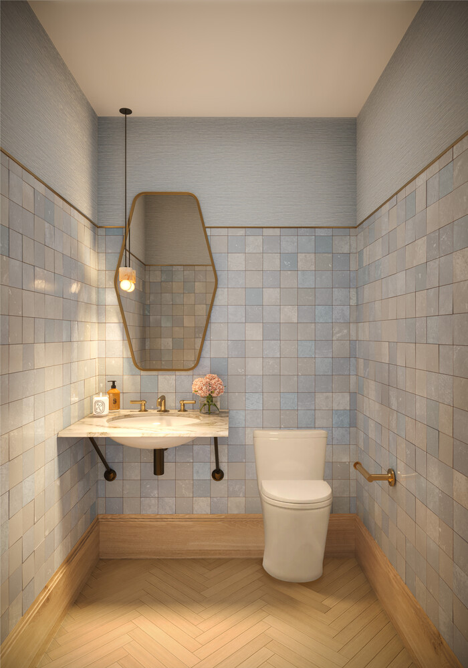
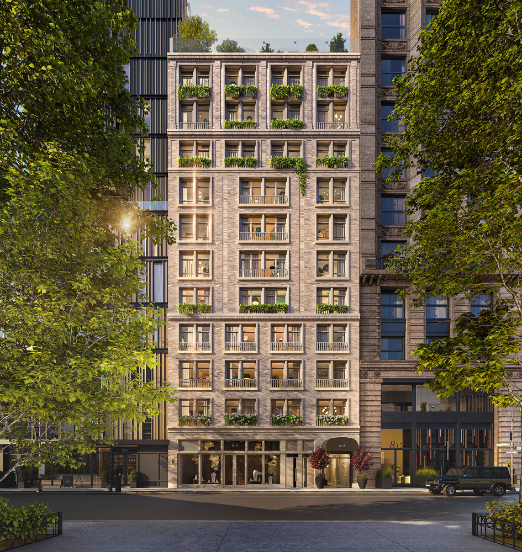
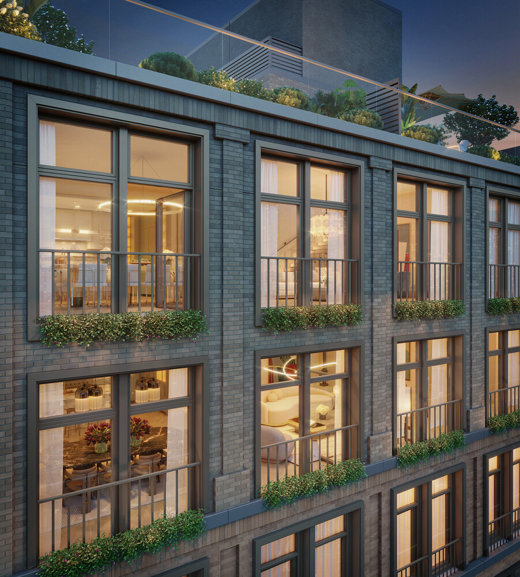
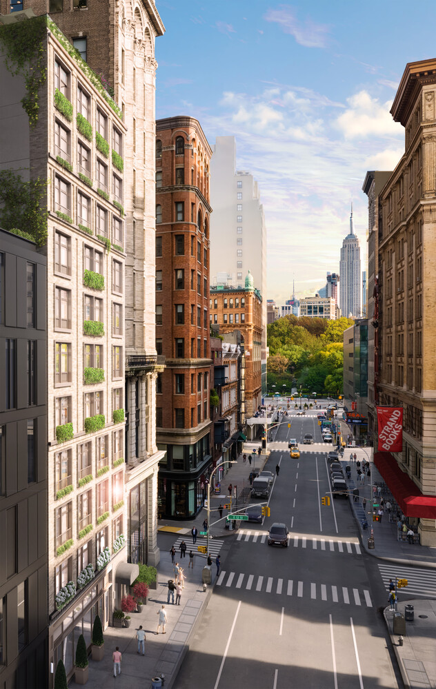
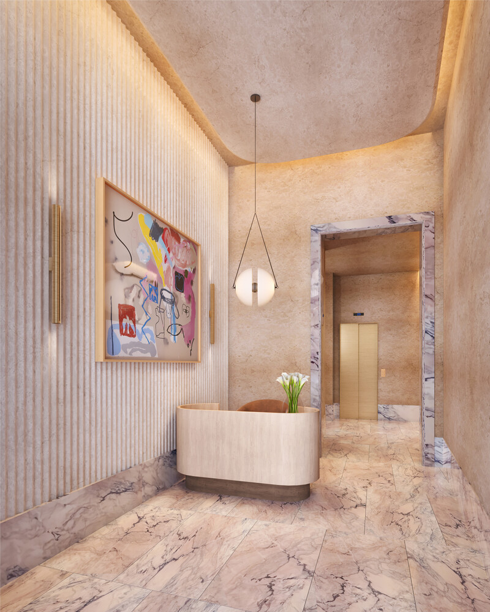
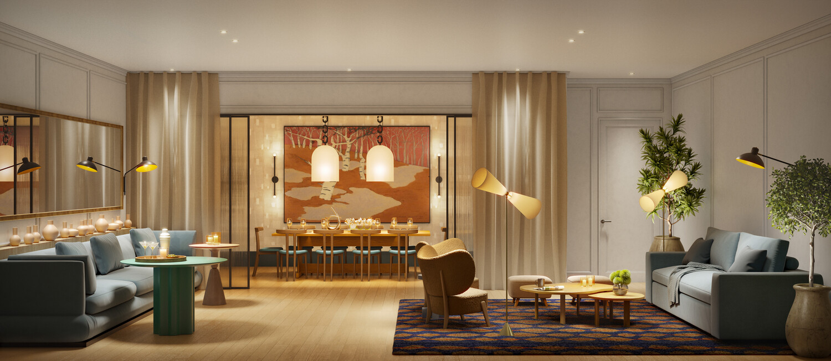
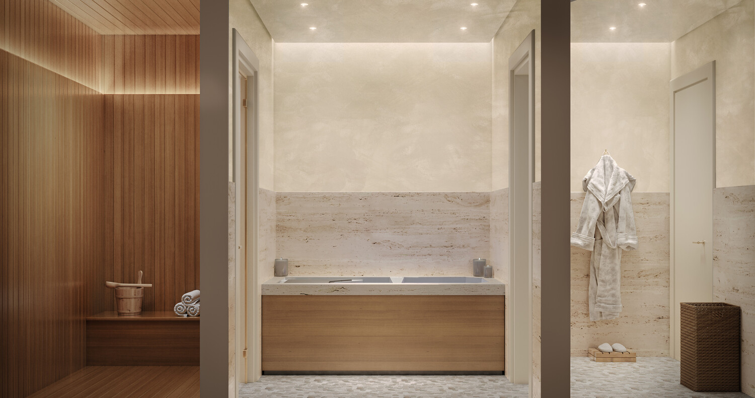
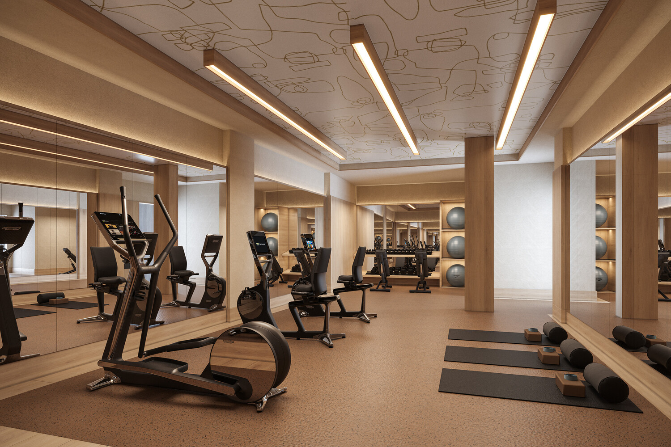
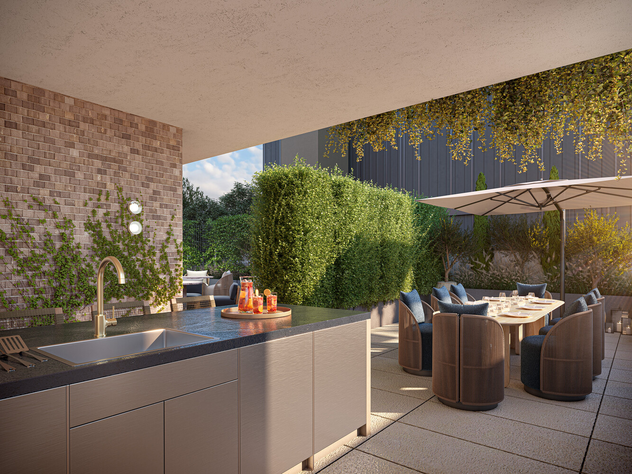
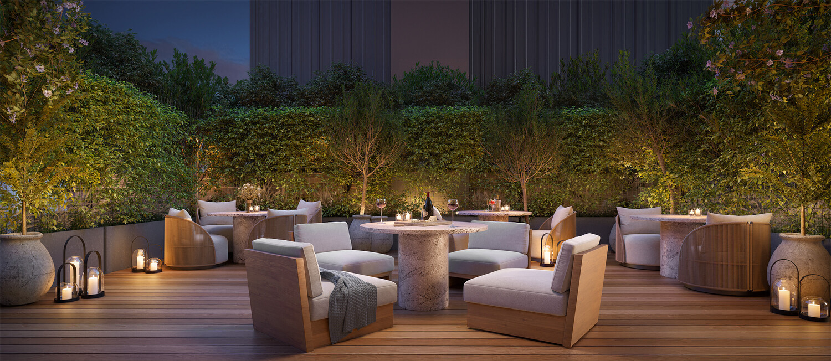
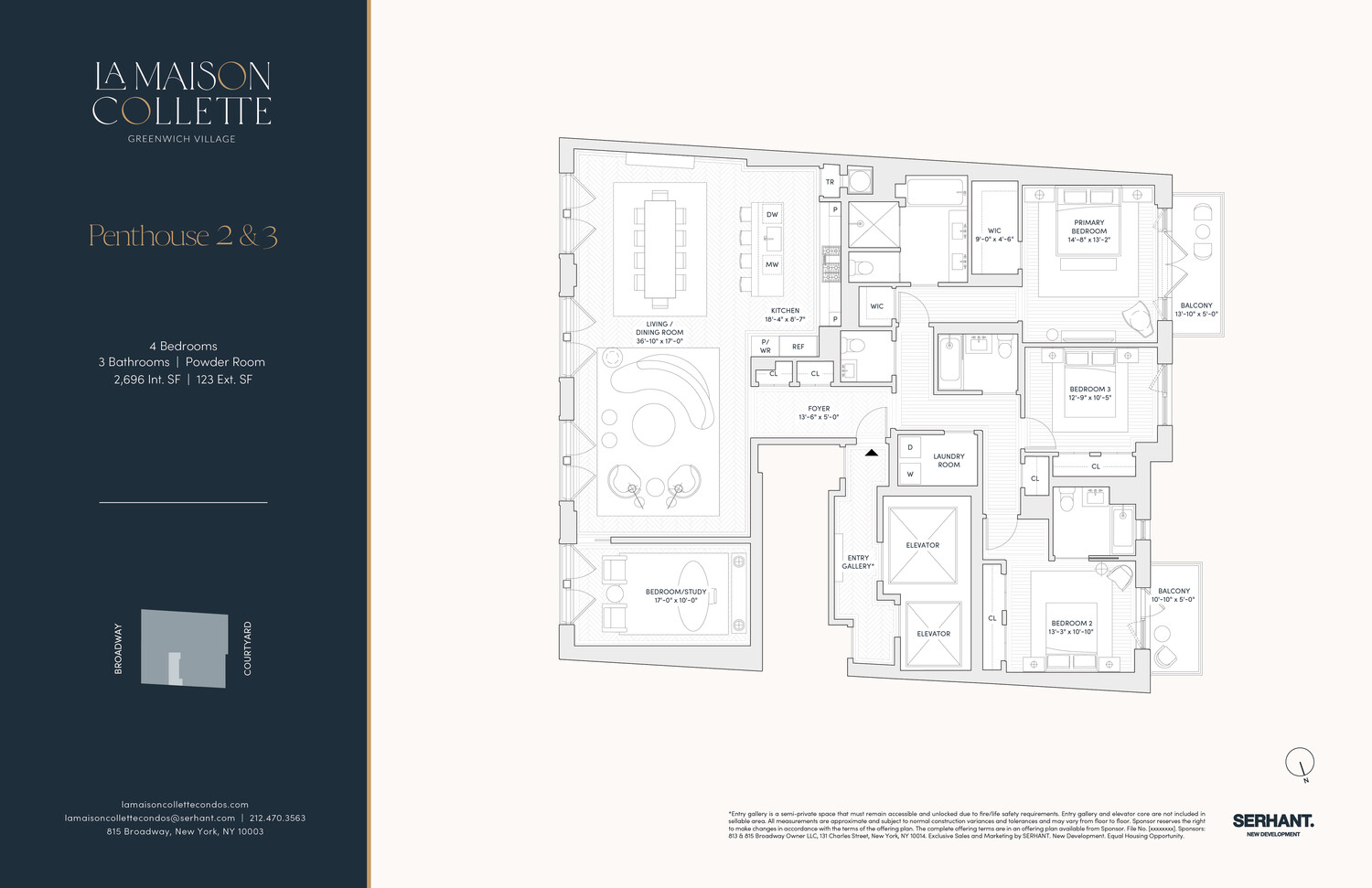

 Fair Housing
Fair Housing
