
54 Greene Street, 3A
Soho | Grand Street & Broome Street
Rooms
4
Bedrooms
2
Bathrooms
2
Status
Active
Real Estate Taxes
[Monthly]
$ 1,642
Common Charges [Monthly]
$ 765
ASF/ASM
1,674/156
Financing Allowed
90%

Property Description
Classic Soho Charm
This rare and authentic condominium loft is located right in the heart of Soho's historic Cast-iron District and features grand proportions and charming original details throughout. Enter to a dramatic Living/Dining room with 12-foot pressed-tin ceilings, classic Corinthian columns and bright afternoon light from enormous double-hung windows. The oversized chef's kitchen with center-island is open to the entertaining space and features granite countertops, abundant custom cabinetry and top-of-the-line stainless steel appliances. At one end of the loft you'll find the bright king-sized primary bedroom with a large fitted wardrobe and access to a tastefully renovated marble bathroom. At the opposite end of the loft, you'll find a large interior guest room, a separate study nook and an oversized guest bathroom clad in marble with a deep jetted Kohler tub. Additional amenities include multi-zoned central air-conditioning, an LG washer-dryer, numerous storage closets and custom lighting on dimmers throughout.
Built in 1872 and converted to condominium in 2016, the boutique 6-story cast-iron building offers a key-locked elevator, brand new Seidel video intercom system, a common roof deck and low monthly charges. And of course there's the prime Soho location, putting you on charming cobblestone block surrounded by alluring retail storefronts with great restaurants, cafes and the best that Downtown has to offer right at your doorstep. Recently renovated and available for immediate occupancy!
This rare and authentic condominium loft is located right in the heart of Soho's historic Cast-iron District and features grand proportions and charming original details throughout. Enter to a dramatic Living/Dining room with 12-foot pressed-tin ceilings, classic Corinthian columns and bright afternoon light from enormous double-hung windows. The oversized chef's kitchen with center-island is open to the entertaining space and features granite countertops, abundant custom cabinetry and top-of-the-line stainless steel appliances. At one end of the loft you'll find the bright king-sized primary bedroom with a large fitted wardrobe and access to a tastefully renovated marble bathroom. At the opposite end of the loft, you'll find a large interior guest room, a separate study nook and an oversized guest bathroom clad in marble with a deep jetted Kohler tub. Additional amenities include multi-zoned central air-conditioning, an LG washer-dryer, numerous storage closets and custom lighting on dimmers throughout.
Built in 1872 and converted to condominium in 2016, the boutique 6-story cast-iron building offers a key-locked elevator, brand new Seidel video intercom system, a common roof deck and low monthly charges. And of course there's the prime Soho location, putting you on charming cobblestone block surrounded by alluring retail storefronts with great restaurants, cafes and the best that Downtown has to offer right at your doorstep. Recently renovated and available for immediate occupancy!
Classic Soho Charm
This rare and authentic condominium loft is located right in the heart of Soho's historic Cast-iron District and features grand proportions and charming original details throughout. Enter to a dramatic Living/Dining room with 12-foot pressed-tin ceilings, classic Corinthian columns and bright afternoon light from enormous double-hung windows. The oversized chef's kitchen with center-island is open to the entertaining space and features granite countertops, abundant custom cabinetry and top-of-the-line stainless steel appliances. At one end of the loft you'll find the bright king-sized primary bedroom with a large fitted wardrobe and access to a tastefully renovated marble bathroom. At the opposite end of the loft, you'll find a large interior guest room, a separate study nook and an oversized guest bathroom clad in marble with a deep jetted Kohler tub. Additional amenities include multi-zoned central air-conditioning, an LG washer-dryer, numerous storage closets and custom lighting on dimmers throughout.
Built in 1872 and converted to condominium in 2016, the boutique 6-story cast-iron building offers a key-locked elevator, brand new Seidel video intercom system, a common roof deck and low monthly charges. And of course there's the prime Soho location, putting you on charming cobblestone block surrounded by alluring retail storefronts with great restaurants, cafes and the best that Downtown has to offer right at your doorstep. Recently renovated and available for immediate occupancy!
This rare and authentic condominium loft is located right in the heart of Soho's historic Cast-iron District and features grand proportions and charming original details throughout. Enter to a dramatic Living/Dining room with 12-foot pressed-tin ceilings, classic Corinthian columns and bright afternoon light from enormous double-hung windows. The oversized chef's kitchen with center-island is open to the entertaining space and features granite countertops, abundant custom cabinetry and top-of-the-line stainless steel appliances. At one end of the loft you'll find the bright king-sized primary bedroom with a large fitted wardrobe and access to a tastefully renovated marble bathroom. At the opposite end of the loft, you'll find a large interior guest room, a separate study nook and an oversized guest bathroom clad in marble with a deep jetted Kohler tub. Additional amenities include multi-zoned central air-conditioning, an LG washer-dryer, numerous storage closets and custom lighting on dimmers throughout.
Built in 1872 and converted to condominium in 2016, the boutique 6-story cast-iron building offers a key-locked elevator, brand new Seidel video intercom system, a common roof deck and low monthly charges. And of course there's the prime Soho location, putting you on charming cobblestone block surrounded by alluring retail storefronts with great restaurants, cafes and the best that Downtown has to offer right at your doorstep. Recently renovated and available for immediate occupancy!
Listing Courtesy of Brown Harris Stevens Residential Sales LLC
Care to take a look at this property?
Apartment Features
A/C
Washer / Dryer
View / Exposure
City Views
West Exposure

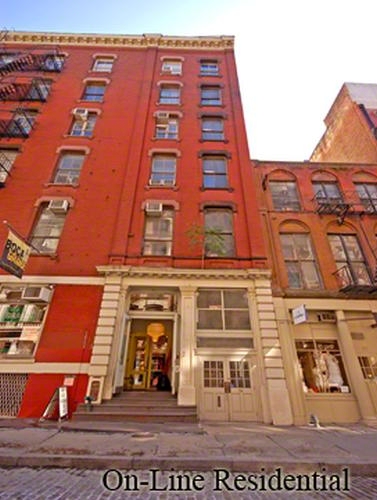
Building Details [54 Greene Street]
Ownership
Condo
Service Level
Video Intercom
Access
Keyed Elevator
Pet Policy
Pets Allowed
Block/Lot
474/7508
Building Type
Loft
Age
Pre-War
Year Built
1872
Floors/Apts
6/5
Building Amenities
Private Storage
Roof Deck
Mortgage Calculator in [US Dollars]

This information is not verified for authenticity or accuracy and is not guaranteed and may not reflect all real estate activity in the market.
©2026 REBNY Listing Service, Inc. All rights reserved.
Additional building data provided by On-Line Residential [OLR].
All information furnished regarding property for sale, rental or financing is from sources deemed reliable, but no warranty or representation is made as to the accuracy thereof and same is submitted subject to errors, omissions, change of price, rental or other conditions, prior sale, lease or financing or withdrawal without notice. All dimensions are approximate. For exact dimensions, you must hire your own architect or engineer.
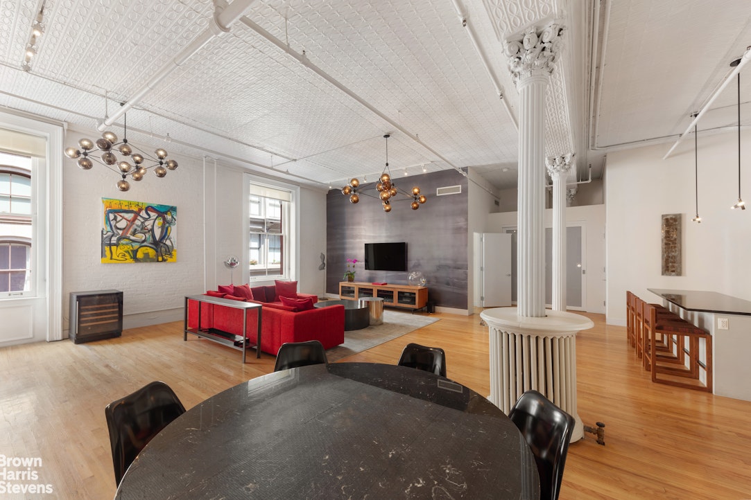
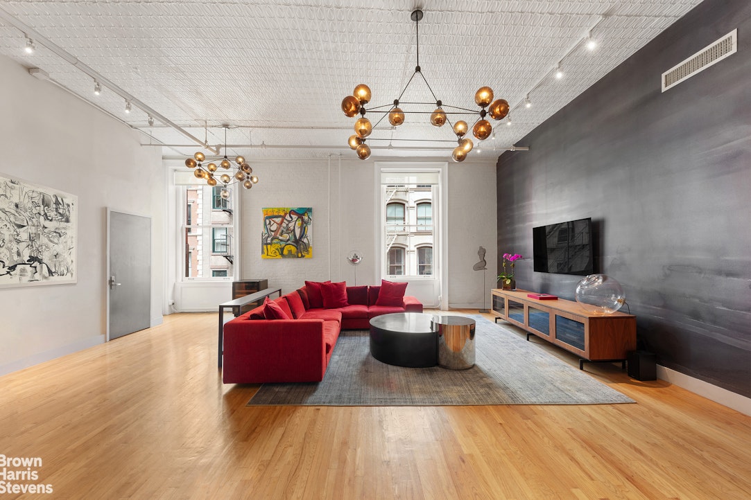
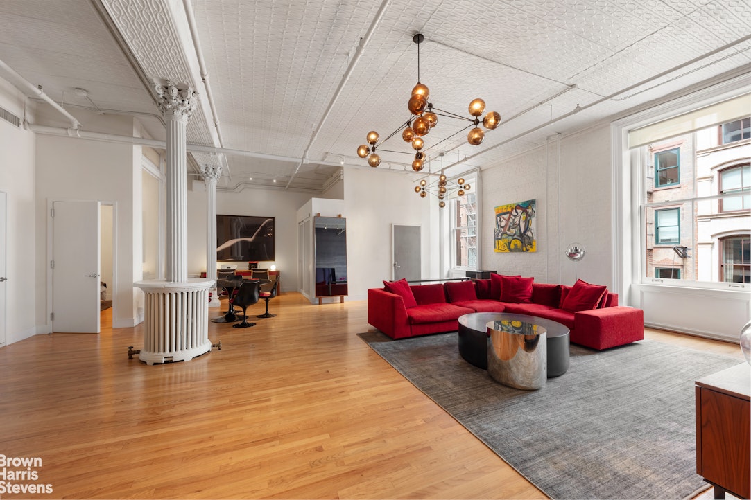
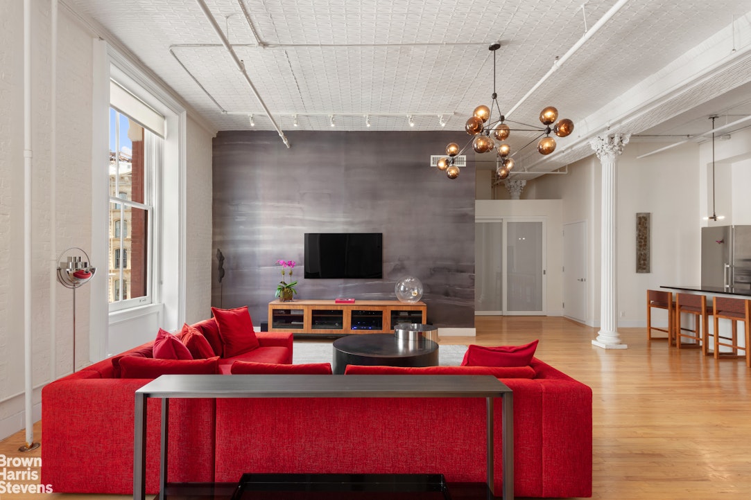
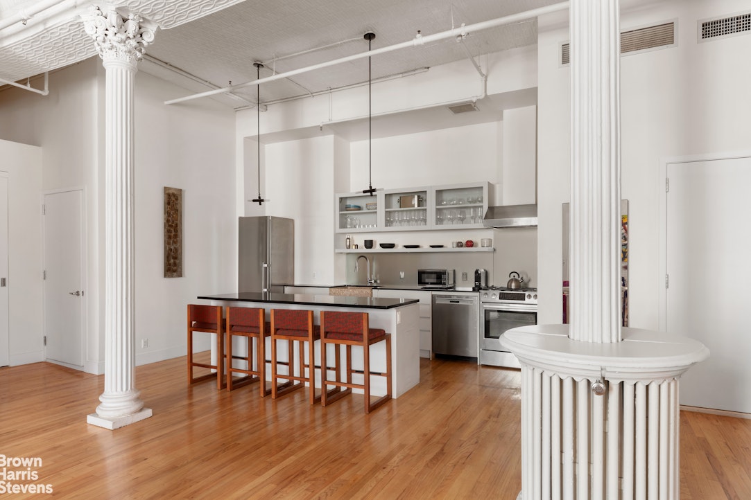
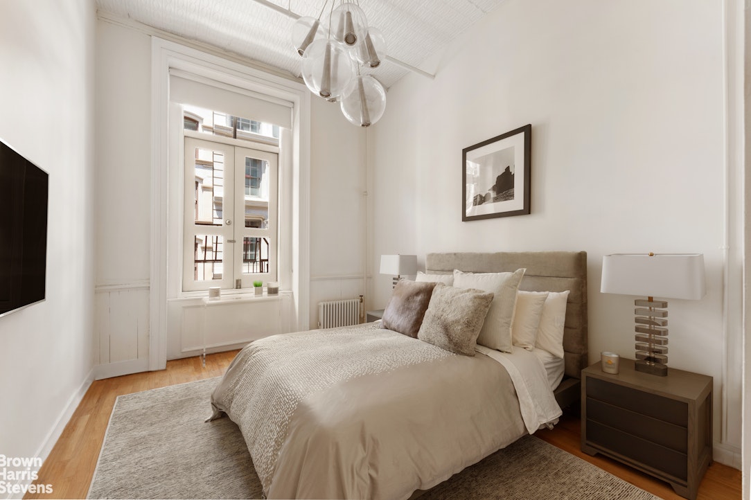
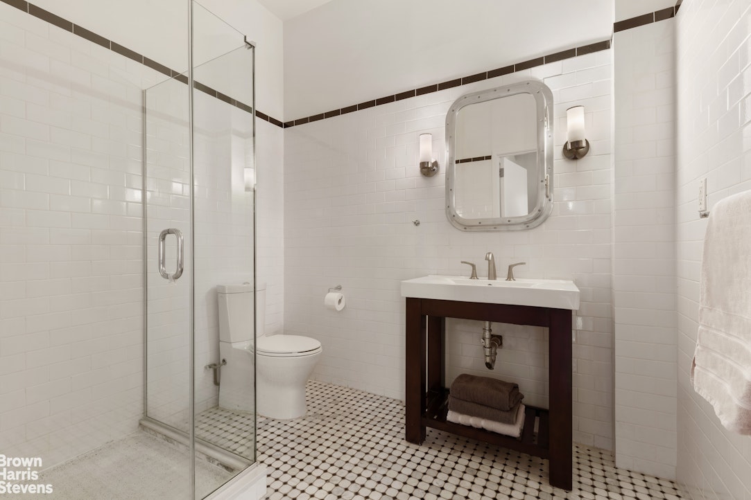
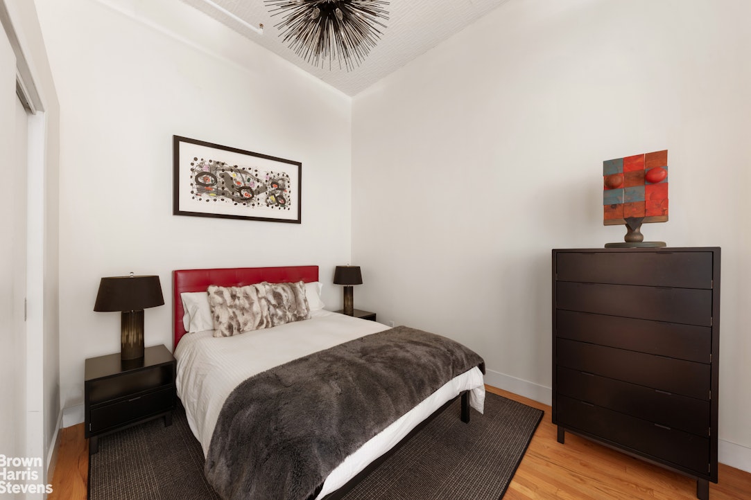
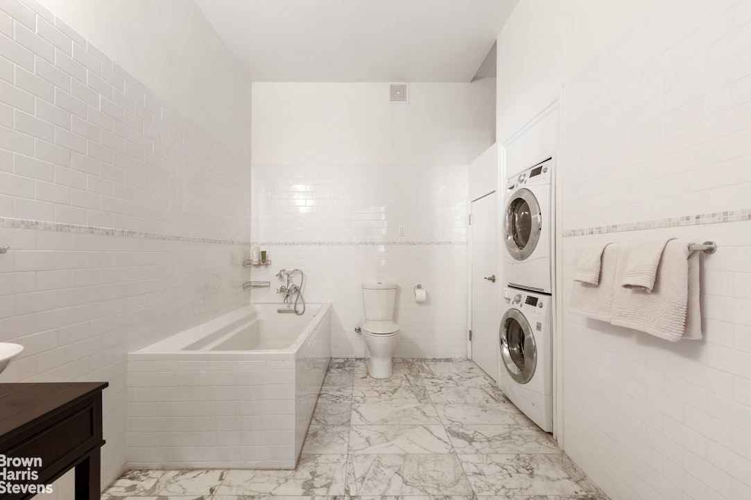
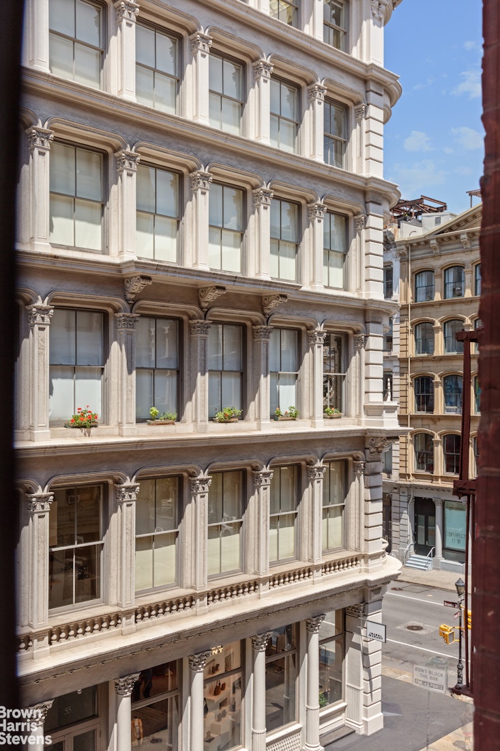
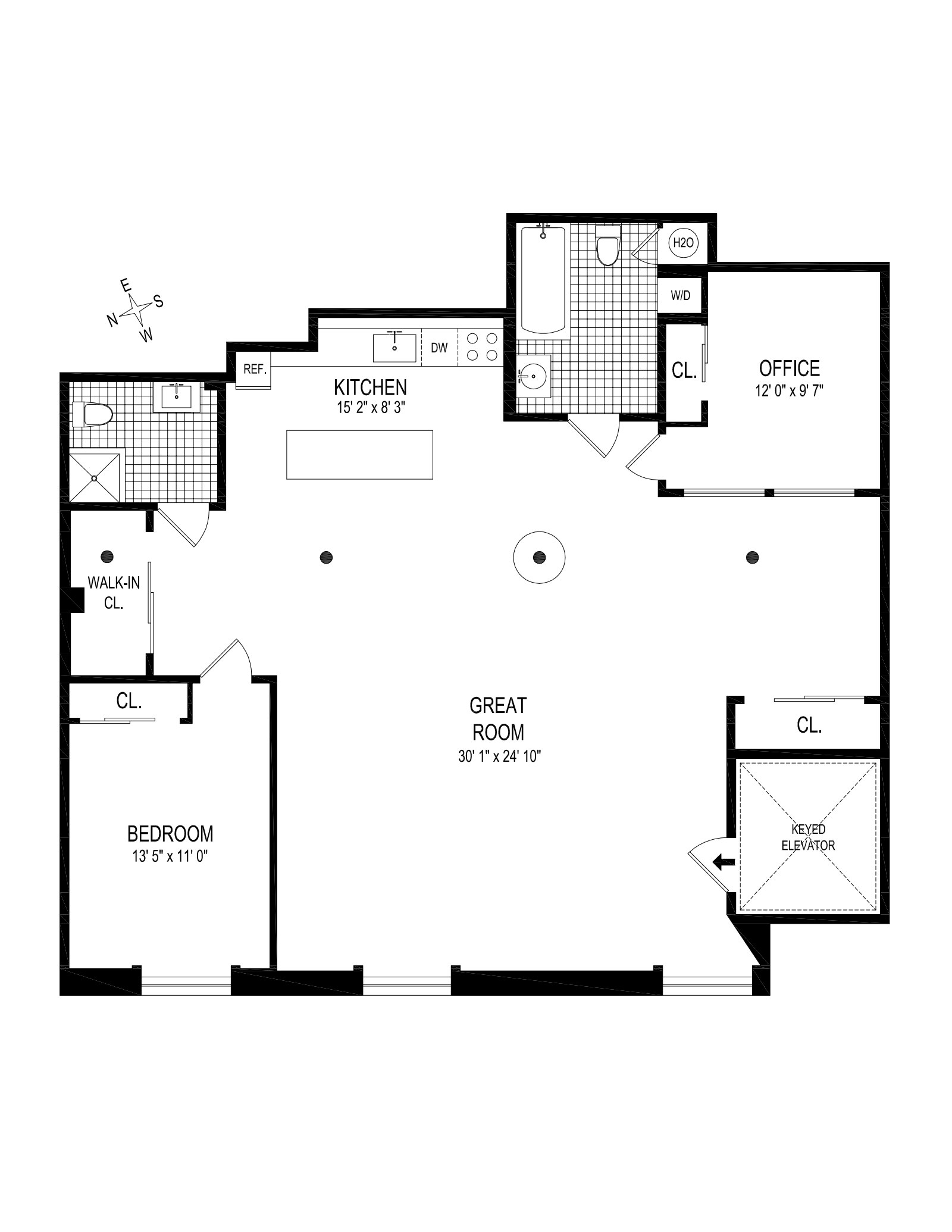

 Fair Housing
Fair Housing
