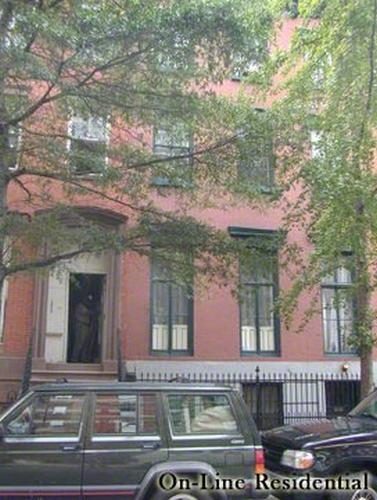
258 West 12th Street
W. Greenwich Village | Greenwich Avenue & West 4th Street
Ownership
Multi-Family
Lot Size
20'7"x88'8"
Floors/Apts
4/4
Status
Active
Real Estate Taxes
[Per Annum]
$ 35,939
Building Type
Townhouse
Building Size
21'x59'
Year Built
1850
ASF/ASM
5,170/480

Property Description
Nestled in the heart of the historic West Village, this exquisite 21-foot-wide Italianate townhouse, part of a distinguished 1850s row, is a rare gem. A stately forecourt, enclosed by a striking six-foot-tall fleur-de-lis iron gate and fence, sets the stage for a grand entrance.
Inside, 19th-century architectural splendor abounds. The parlor floor boasts soaring 11-foot ceilings, beautifully preserved ornate moldings, and a rare Edwardian arch that gracefully separates the front and rear parlors. Adding to its charm, the home features nine working fireplaces, six adorned with original white marble mantels.
Currently configured as three units, this expansive 5,170-square-foot residence offers the potential to be seamlessly restored to its original grandeur as a single-family home.
The exceptional 98-foot-deep lot presents a lush, south-facing private garden— bathed in natural sunlight and surrounded by other townhouse gardens, creating a country like oasis. A 400-square-foot rooftop deck provides breathtaking panoramic views of the city skyline and the Hudson River.
Set on one of Manhattan’s last remaining cobblestone streets, this distinguished home offers an unparalleled opportunity for luxurious living in one of NYC’s most coveted neighborhoods, the West Village.
*The property will be delivered vacant.
Nestled in the heart of the historic West Village, this exquisite 21-foot-wide Italianate townhouse, part of a distinguished 1850s row, is a rare gem. A stately forecourt, enclosed by a striking six-foot-tall fleur-de-lis iron gate and fence, sets the stage for a grand entrance.
Inside, 19th-century architectural splendor abounds. The parlor floor boasts soaring 11-foot ceilings, beautifully preserved ornate moldings, and a rare Edwardian arch that gracefully separates the front and rear parlors. Adding to its charm, the home features nine working fireplaces, six adorned with original white marble mantels.
Currently configured as three units, this expansive 5,170-square-foot residence offers the potential to be seamlessly restored to its original grandeur as a single-family home.
The exceptional 98-foot-deep lot presents a lush, south-facing private garden— bathed in natural sunlight and surrounded by other townhouse gardens, creating a country like oasis. A 400-square-foot rooftop deck provides breathtaking panoramic views of the city skyline and the Hudson River.
Set on one of Manhattan’s last remaining cobblestone streets, this distinguished home offers an unparalleled opportunity for luxurious living in one of NYC’s most coveted neighborhoods, the West Village.
*The property will be delivered vacant.
Listing Courtesy of Garfield, Leslie J. & Co., Inc.
Care to take a look at this property?
Apartment Features
A/C


Building Details [258 West 12th Street]
Ownership
Multi-Family
Service Level
Voice Intercom
Access
Walk-up
Block/Lot
615/18
Building Size
21'x59'
Zoning
R6
Building Type
Townhouse
Year Built
1850
Floors/Apts
4/4
Lot Size
20'7"x88'8"
Building Amenities
Garden
Roof Deck
Mortgage Calculator in [US Dollars]

This information is not verified for authenticity or accuracy and is not guaranteed and may not reflect all real estate activity in the market.
©2025 REBNY Listing Service, Inc. All rights reserved.
Additional building data provided by On-Line Residential [OLR].
All information furnished regarding property for sale, rental or financing is from sources deemed reliable, but no warranty or representation is made as to the accuracy thereof and same is submitted subject to errors, omissions, change of price, rental or other conditions, prior sale, lease or financing or withdrawal without notice. All dimensions are approximate. For exact dimensions, you must hire your own architect or engineer.













 Fair Housing
Fair Housing
