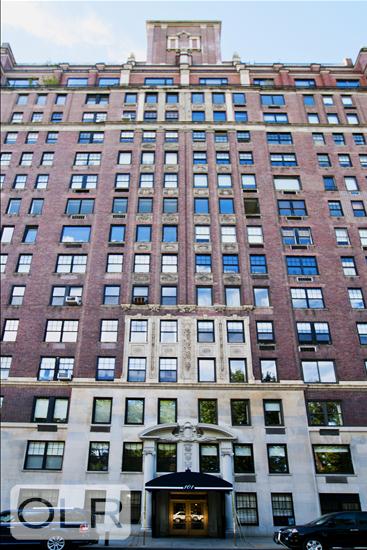
101 Central Park West, 9BC
Central Park West | West 70th Street & West 71st Street
Rooms
14
Bedrooms
6
Bathrooms
5.5
Status
Active
Maintenance [Monthly]
$ 18,436
Financing Allowed
50%

Property Description
Welcome to 101 Central Park West, Residence 9BC.
This rare half-floor corner residence spans over 7,000 square feet and boasts six bedrooms, five full baths, and two half baths. As you enter, you’ll be captivated by the unobstructed Central Park views showcased through fourteen windows spanning 100 feet.
Meticulously designed by an AD 100 architecture firm, this residence offers elevated entertaining and gathering spaces. The living room, formal dining room, and corner sitting room—all bathed in natural light—feature high ceilings, two wood-burning fireplaces, and an atmosphere of refined elegance. Additionally, a powder room, private office, and custom-built-in closets for storage are conveniently located near the primary entrance.
The custom Bulthaup chef’s kitchen features a dining area with eastern and western views. The kitchen is outfitted with a Viking range, two Gaggenau ovens, two Sub-Zero refrigerators, and a Sub-Zero wine refrigerator. Adjacent to the kitchen, with a private entrance, is a staff room, laundry room, full windowed bathroom, and extensive storage.
The primary suite is a sanctuary of its own, located in the northern wing of the residence. Venture out from the bedroom onto a private wraparound terrace for skyline views. The suite also features a home office, a dressing room with two large walk-in closets, and a powder room. The primary ensuite bathroom includes a double vanity, double shower, and soaking tub.
The southern wing, which includes an additional entrance, comprises four bright and spacious bedrooms and three bathrooms. Each bedroom faces south and features ample storage with custom shelving and walk-in closets.
The residence is equipped with a Crestron system that manages the sound, lighting, motorized shades, and an 8-zone HVAC system with humidification control.
Completed in 1930, the landmarked 101 Central Park West is a cooperative residence offering timeless elegance. Building residents will enjoy the convenience of a 24-hour doorman and concierge, a fitness center, and pet-friendly policies with board approval.
Prospective buyers, including those purchasing through trusts or as pied-à-terre owners, are welcome to apply, subject to board approval.
Fair Housing Notice: This listing complies with all Fair Housing laws. All are welcome to apply.
Welcome to 101 Central Park West, Residence 9BC.
This rare half-floor corner residence spans over 7,000 square feet and boasts six bedrooms, five full baths, and two half baths. As you enter, you’ll be captivated by the unobstructed Central Park views showcased through fourteen windows spanning 100 feet.
Meticulously designed by an AD 100 architecture firm, this residence offers elevated entertaining and gathering spaces. The living room, formal dining room, and corner sitting room—all bathed in natural light—feature high ceilings, two wood-burning fireplaces, and an atmosphere of refined elegance. Additionally, a powder room, private office, and custom-built-in closets for storage are conveniently located near the primary entrance.
The custom Bulthaup chef’s kitchen features a dining area with eastern and western views. The kitchen is outfitted with a Viking range, two Gaggenau ovens, two Sub-Zero refrigerators, and a Sub-Zero wine refrigerator. Adjacent to the kitchen, with a private entrance, is a staff room, laundry room, full windowed bathroom, and extensive storage.
The primary suite is a sanctuary of its own, located in the northern wing of the residence. Venture out from the bedroom onto a private wraparound terrace for skyline views. The suite also features a home office, a dressing room with two large walk-in closets, and a powder room. The primary ensuite bathroom includes a double vanity, double shower, and soaking tub.
The southern wing, which includes an additional entrance, comprises four bright and spacious bedrooms and three bathrooms. Each bedroom faces south and features ample storage with custom shelving and walk-in closets.
The residence is equipped with a Crestron system that manages the sound, lighting, motorized shades, and an 8-zone HVAC system with humidification control.
Completed in 1930, the landmarked 101 Central Park West is a cooperative residence offering timeless elegance. Building residents will enjoy the convenience of a 24-hour doorman and concierge, a fitness center, and pet-friendly policies with board approval.
Prospective buyers, including those purchasing through trusts or as pied-à-terre owners, are welcome to apply, subject to board approval.
Fair Housing Notice: This listing complies with all Fair Housing laws. All are welcome to apply.
Listing Courtesy of Compass
Care to take a look at this property?
Apartment Features
A/C [Central]
Washer / Dryer
Washer / Dryer Hookups
Outdoor
Terrace
View / Exposure
Park Views
North, East, South, West Exposures


Building Details [101 Central Park West]
Ownership
Co-op
Service Level
Full-Time Doorman
Access
Attended Elevator
Pet Policy
Pets Allowed
Block/Lot
1123/29
Building Type
Mid-Rise
Age
Pre-War
Year Built
1930
Floors/Apts
18/94
Building Amenities
Bike Room
Fitness Facility
Laundry Rooms
Private Storage
Building Statistics
$ 1,796 APPSF
Closed Sales Data [Last 12 Months]
Mortgage Calculator in [US Dollars]

This information is not verified for authenticity or accuracy and is not guaranteed and may not reflect all real estate activity in the market.
©2025 REBNY Listing Service, Inc. All rights reserved.
Additional building data provided by On-Line Residential [OLR].
All information furnished regarding property for sale, rental or financing is from sources deemed reliable, but no warranty or representation is made as to the accuracy thereof and same is submitted subject to errors, omissions, change of price, rental or other conditions, prior sale, lease or financing or withdrawal without notice. All dimensions are approximate. For exact dimensions, you must hire your own architect or engineer.
















 Fair Housing
Fair Housing
