
262 West 11th Street
W. Greenwich Village | Bleecker Street & West 4th Street
Ownership
Multi-Family
Lot Size
25'x95'
Floors/Apts
5/4
Status
Active
Real Estate Taxes
[Per Annum]
$ 82,800
Building Type
Townhouse
Building Size
21'x60'
Year Built
1828
ASF/ASM
5,700/530

Property Description
A rarity among rarities on Billionaires" Row!
To call The Heroy House unique is not an exaggeration. With its combination of versatile space and abundant light, preserved historical details and room for imagination, landmark location and latitude for contemporary transformation, this townhouse on the most distinguished block of the West Village comes to the market in early April.
The Heroy House is a stately 5-story, 21'-wide brownstone and brick townhouse with a stoop and a rarely-found horse walk/ alleyway offering private access to the south-facing garden oasis. Named after its builder and first occupant, master sashmaker Lavinius C. Heroy, this elegant townhouse offers over 5000 square feet of blank slate for your imagination, though you and your architect will likely be inspired to keep some of its stunning detail as you begin dreaming.
As a semi-detached townhouse with three exposures on one floor and four on another. With a skylight over the staircase, the home is more luminous than row homes with only two exposures. This extra light allows for more possibilities, more interior bedrooms and more opportunity for living spaces facing the glowing southern garden.
In addition to its abundant and versatile indoor space, the Heroy House offers expansive outdoor space - a south patio and meditative garden and a roof terrace off the primary bedroom. And, there's the possibility of a building roof terrace and balconies off the middle floors.
Rich, original details include floor-to-ceiling parlor windows with period moldings, high ceilings on every level, wide-plank floors, exposed beams, exposed brick, original archways and shutters, and signature lintels on the facade.
SHOWINGS BY APPOINTMENT ONLY
Some photos and video are virtually rendered
A rarity among rarities on Billionaires" Row!
To call The Heroy House unique is not an exaggeration. With its combination of versatile space and abundant light, preserved historical details and room for imagination, landmark location and latitude for contemporary transformation, this townhouse on the most distinguished block of the West Village comes to the market in early April.
The Heroy House is a stately 5-story, 21'-wide brownstone and brick townhouse with a stoop and a rarely-found horse walk/ alleyway offering private access to the south-facing garden oasis. Named after its builder and first occupant, master sashmaker Lavinius C. Heroy, this elegant townhouse offers over 5000 square feet of blank slate for your imagination, though you and your architect will likely be inspired to keep some of its stunning detail as you begin dreaming.
As a semi-detached townhouse with three exposures on one floor and four on another. With a skylight over the staircase, the home is more luminous than row homes with only two exposures. This extra light allows for more possibilities, more interior bedrooms and more opportunity for living spaces facing the glowing southern garden.
In addition to its abundant and versatile indoor space, the Heroy House offers expansive outdoor space - a south patio and meditative garden and a roof terrace off the primary bedroom. And, there's the possibility of a building roof terrace and balconies off the middle floors.
Rich, original details include floor-to-ceiling parlor windows with period moldings, high ceilings on every level, wide-plank floors, exposed beams, exposed brick, original archways and shutters, and signature lintels on the facade.
SHOWINGS BY APPOINTMENT ONLY
Some photos and video are virtually rendered
Listing Courtesy of Douglas Elliman Real Estate
Care to take a look at this property?
Apartment Features
A/C

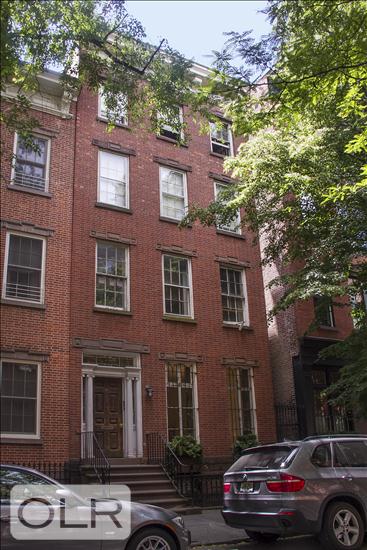
Building Details [262 West 11th Street]
Ownership
Multi-Family
Service Level
Voice Intercom
Access
Walk-up
Block/Lot
622/46
Building Size
21'x60'
Building Type
Townhouse
Year Built
1828
Floors/Apts
5/4
Lot Size
25'x95'
Building Amenities
Garden
Roof Deck
Mortgage Calculator in [US Dollars]

This information is not verified for authenticity or accuracy and is not guaranteed and may not reflect all real estate activity in the market.
©2025 REBNY Listing Service, Inc. All rights reserved.
Additional building data provided by On-Line Residential [OLR].
All information furnished regarding property for sale, rental or financing is from sources deemed reliable, but no warranty or representation is made as to the accuracy thereof and same is submitted subject to errors, omissions, change of price, rental or other conditions, prior sale, lease or financing or withdrawal without notice. All dimensions are approximate. For exact dimensions, you must hire your own architect or engineer.
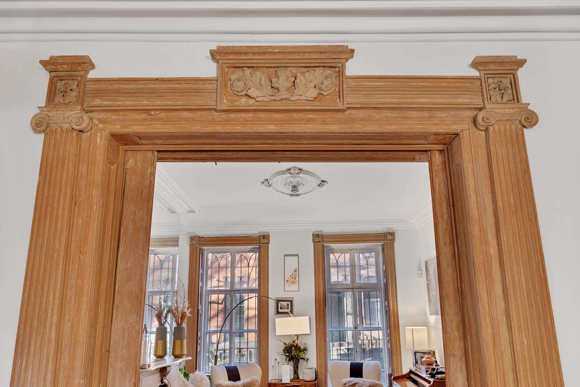
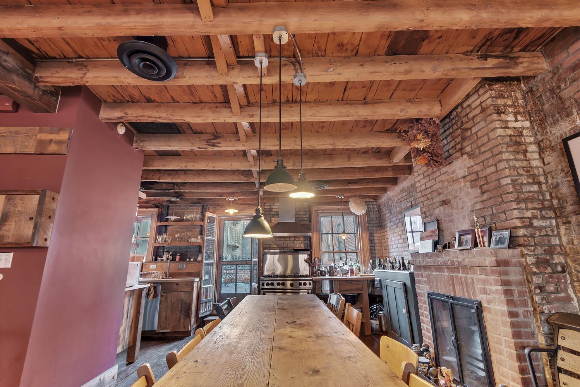
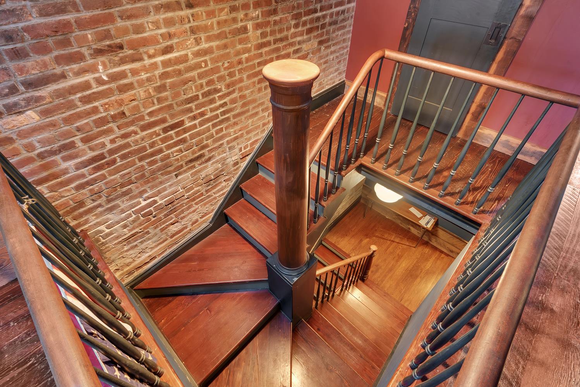
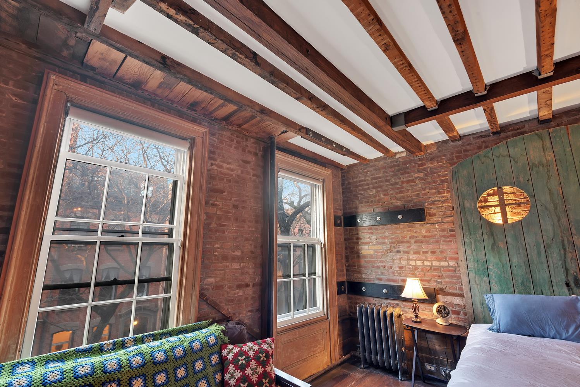
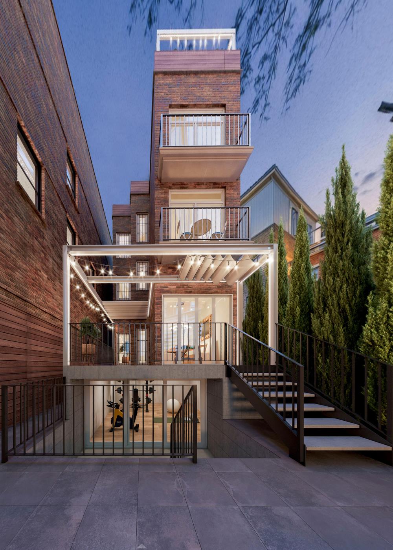
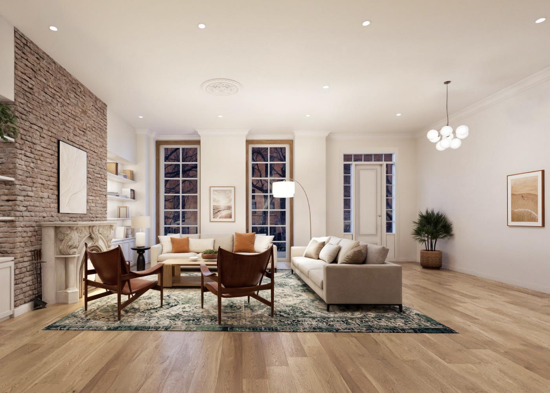
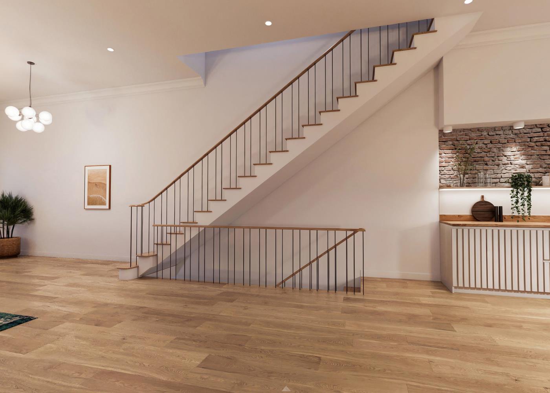
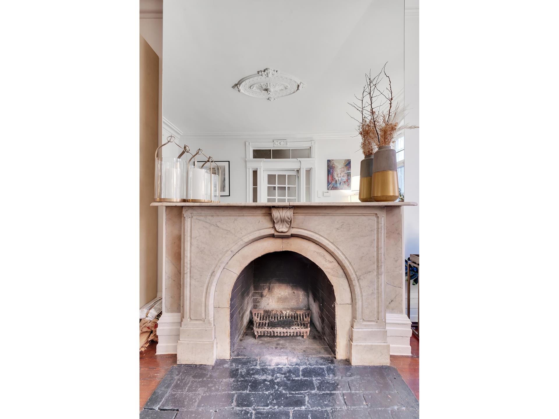
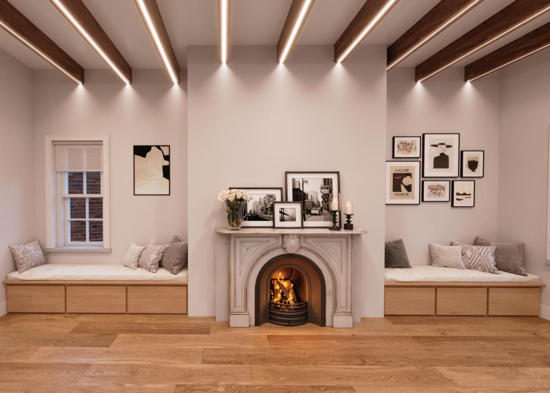
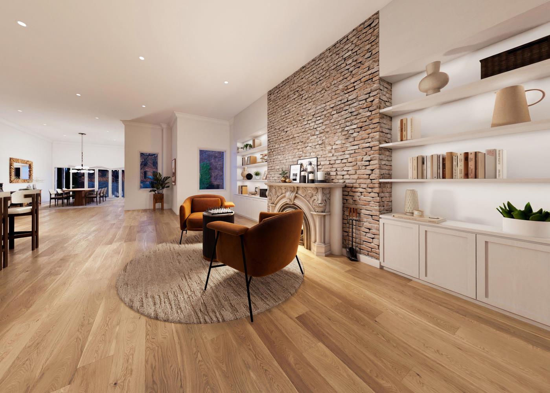
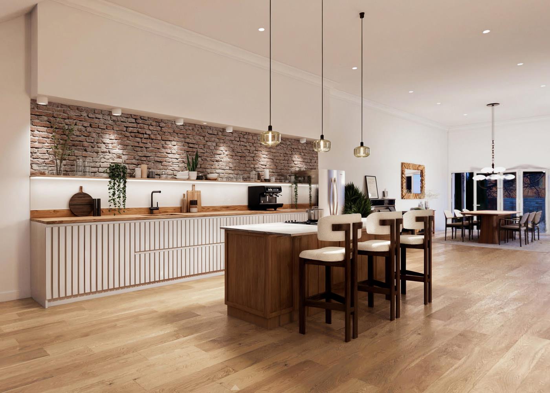
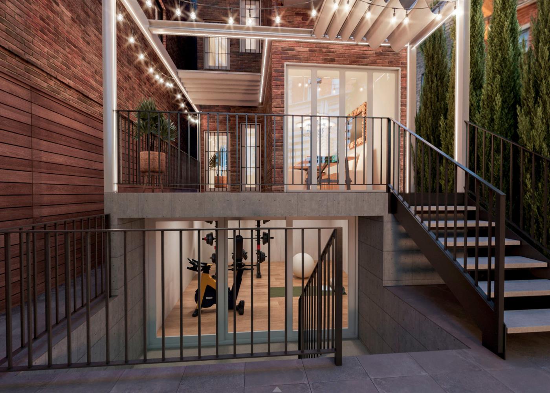
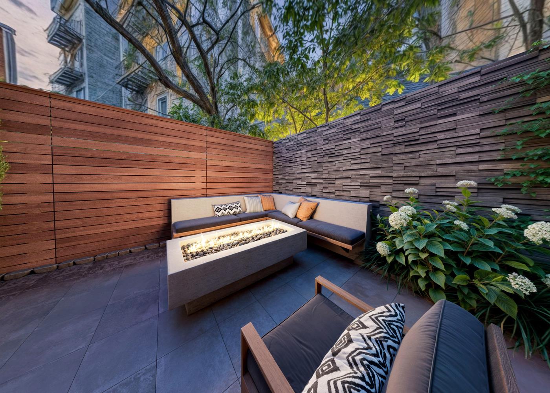
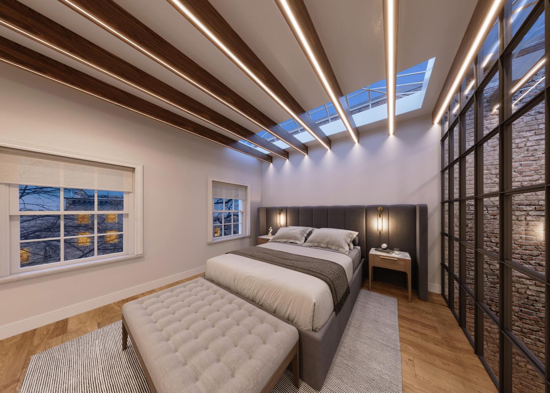
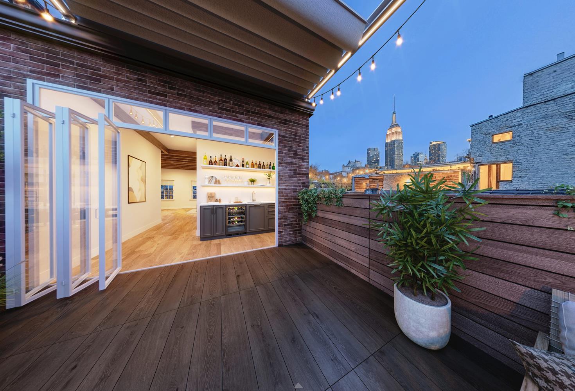
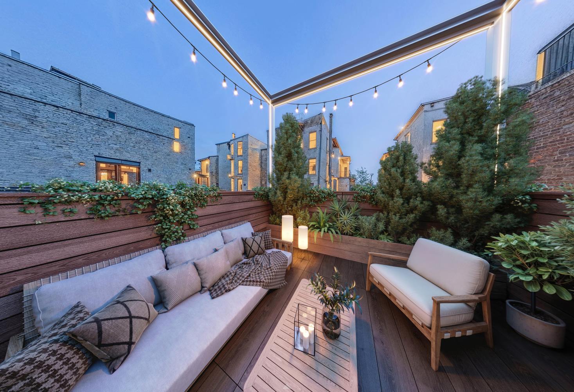
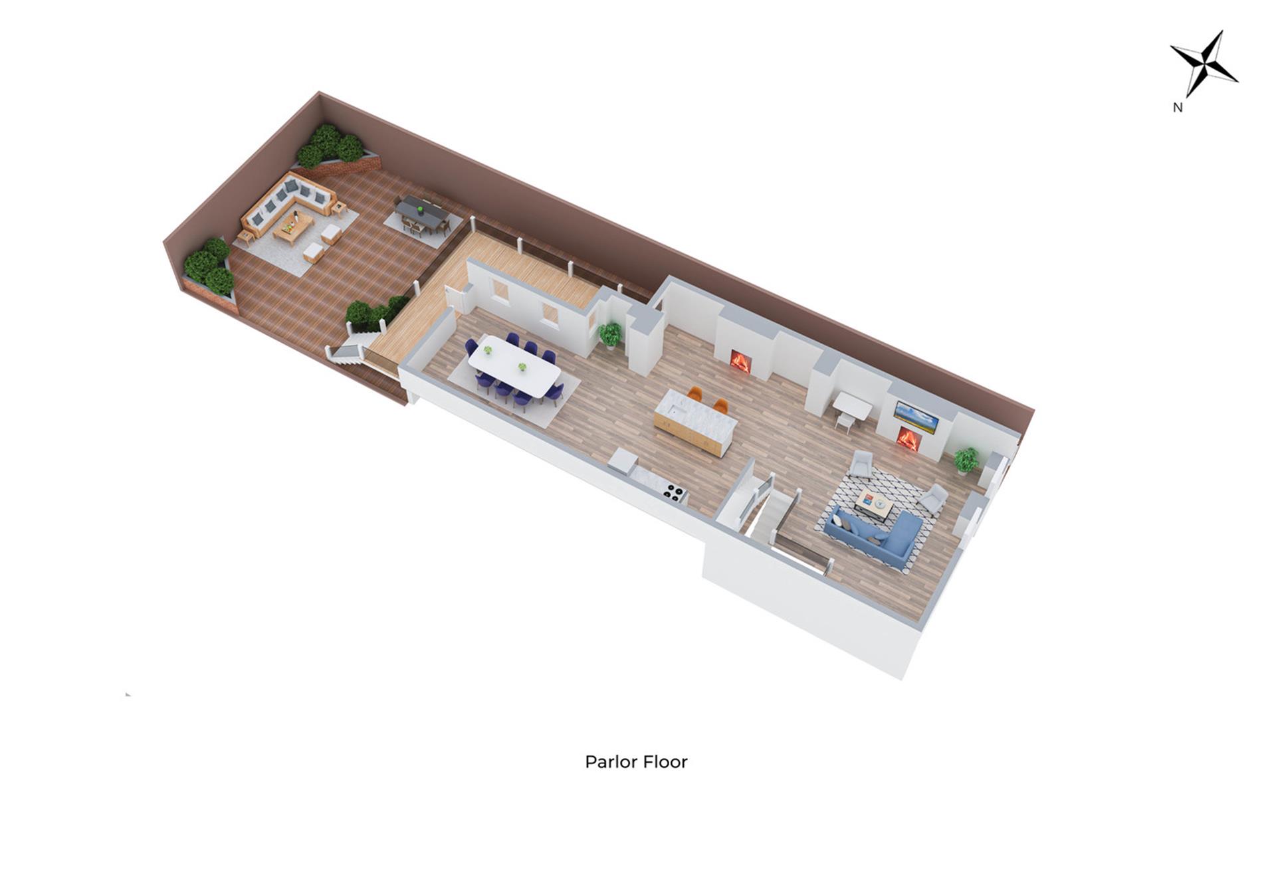
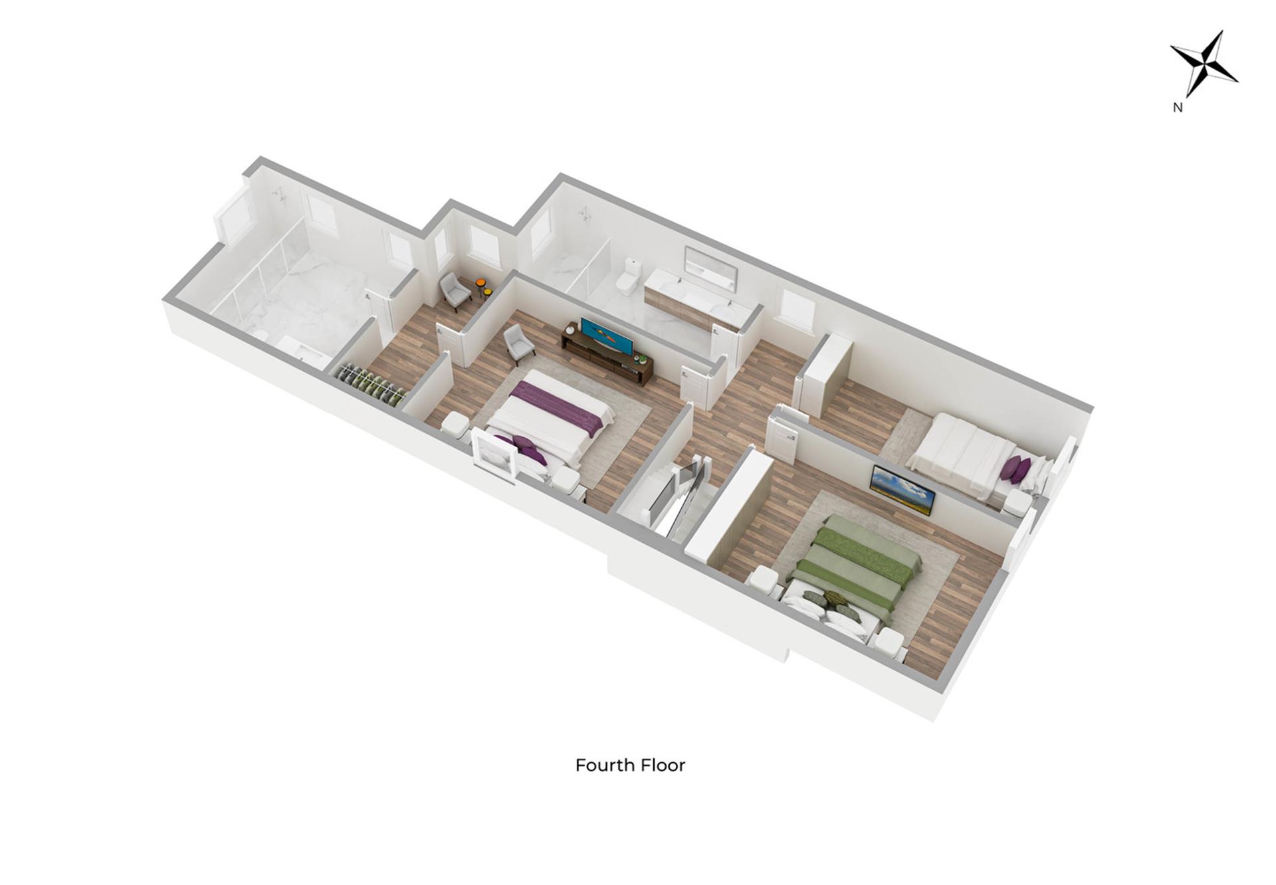
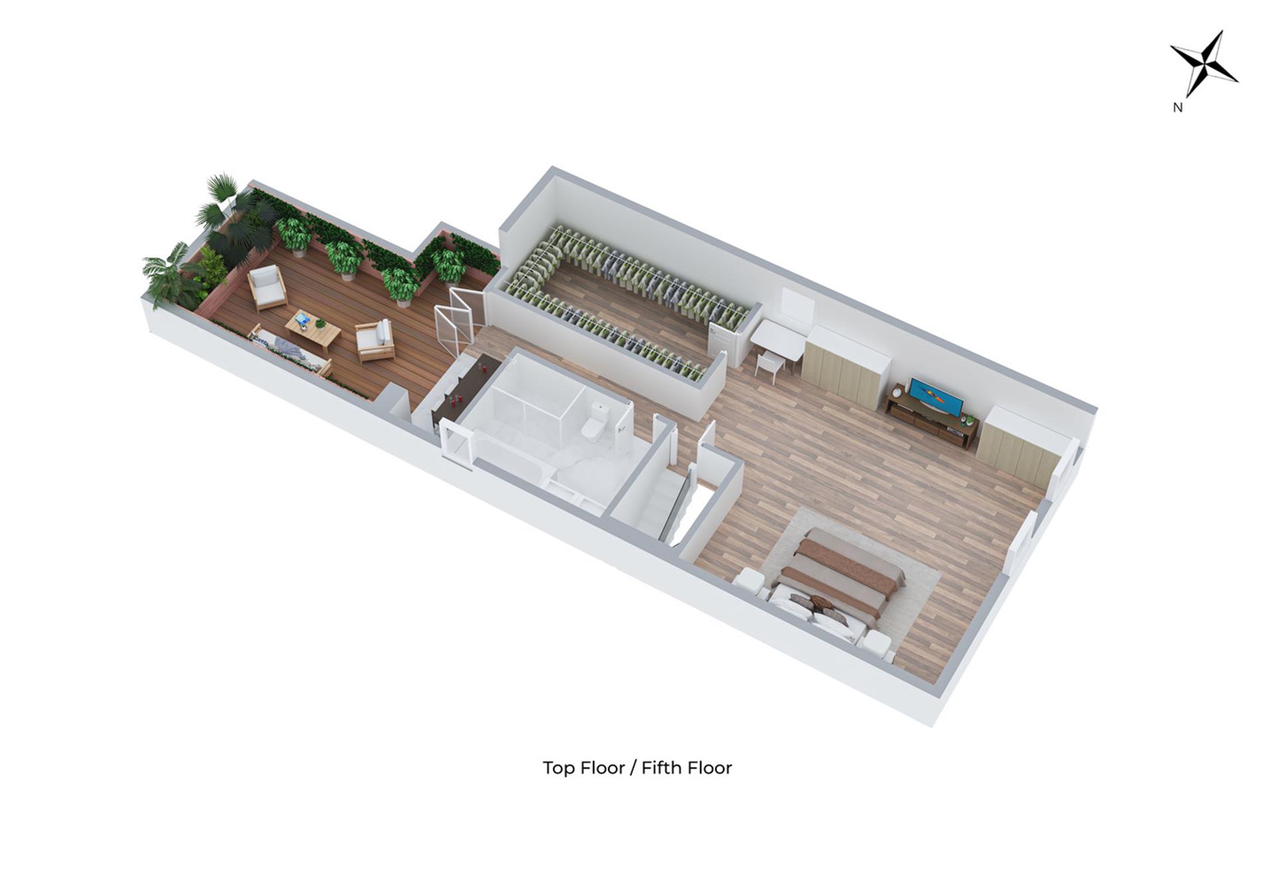
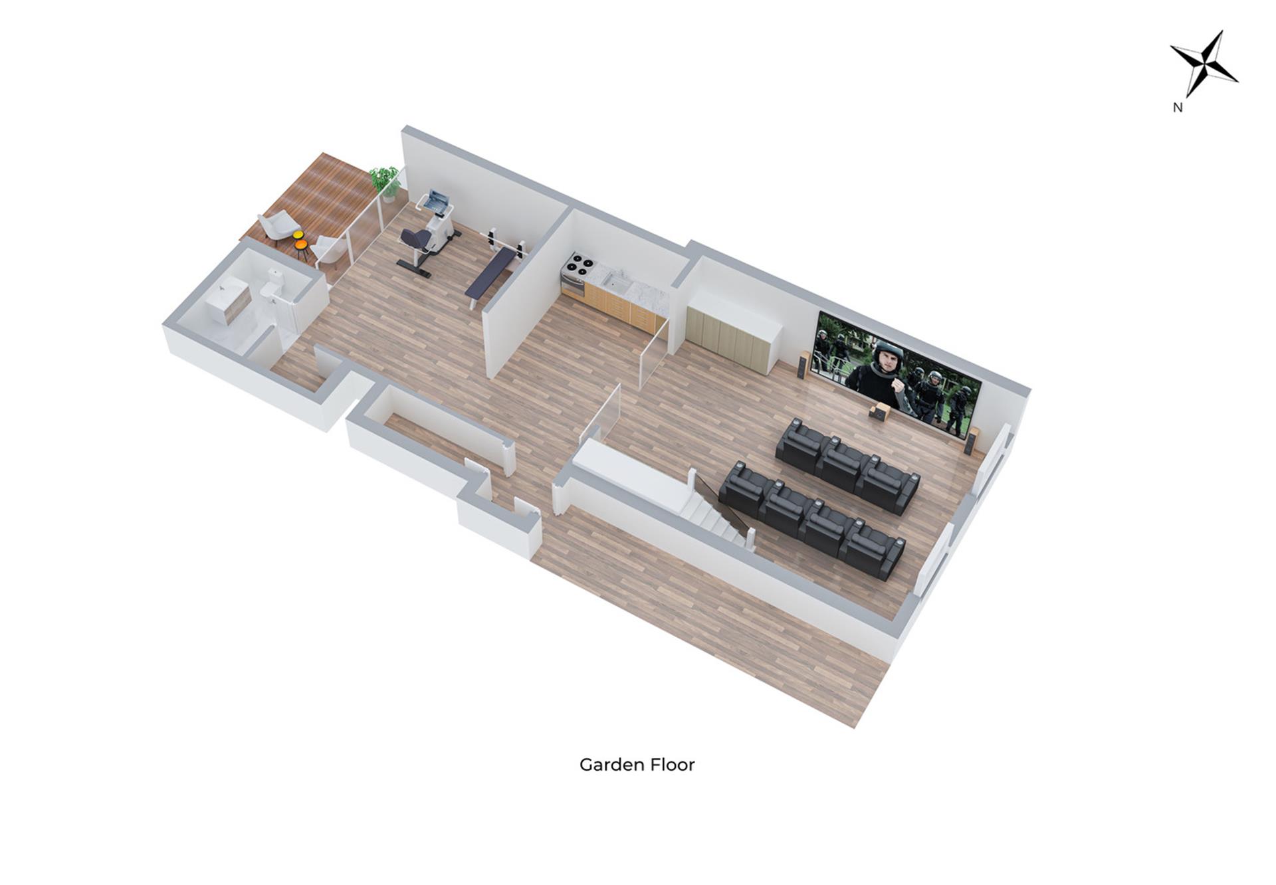
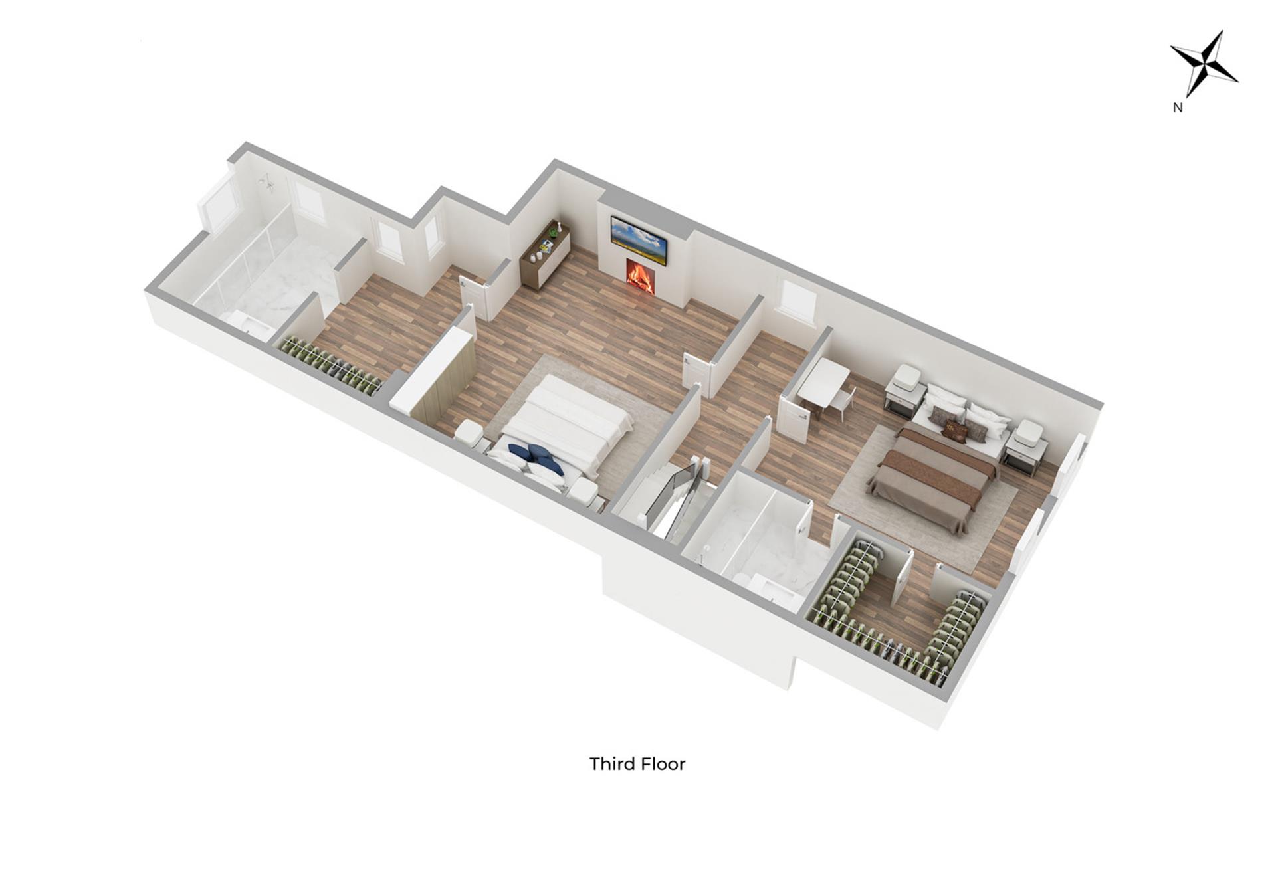
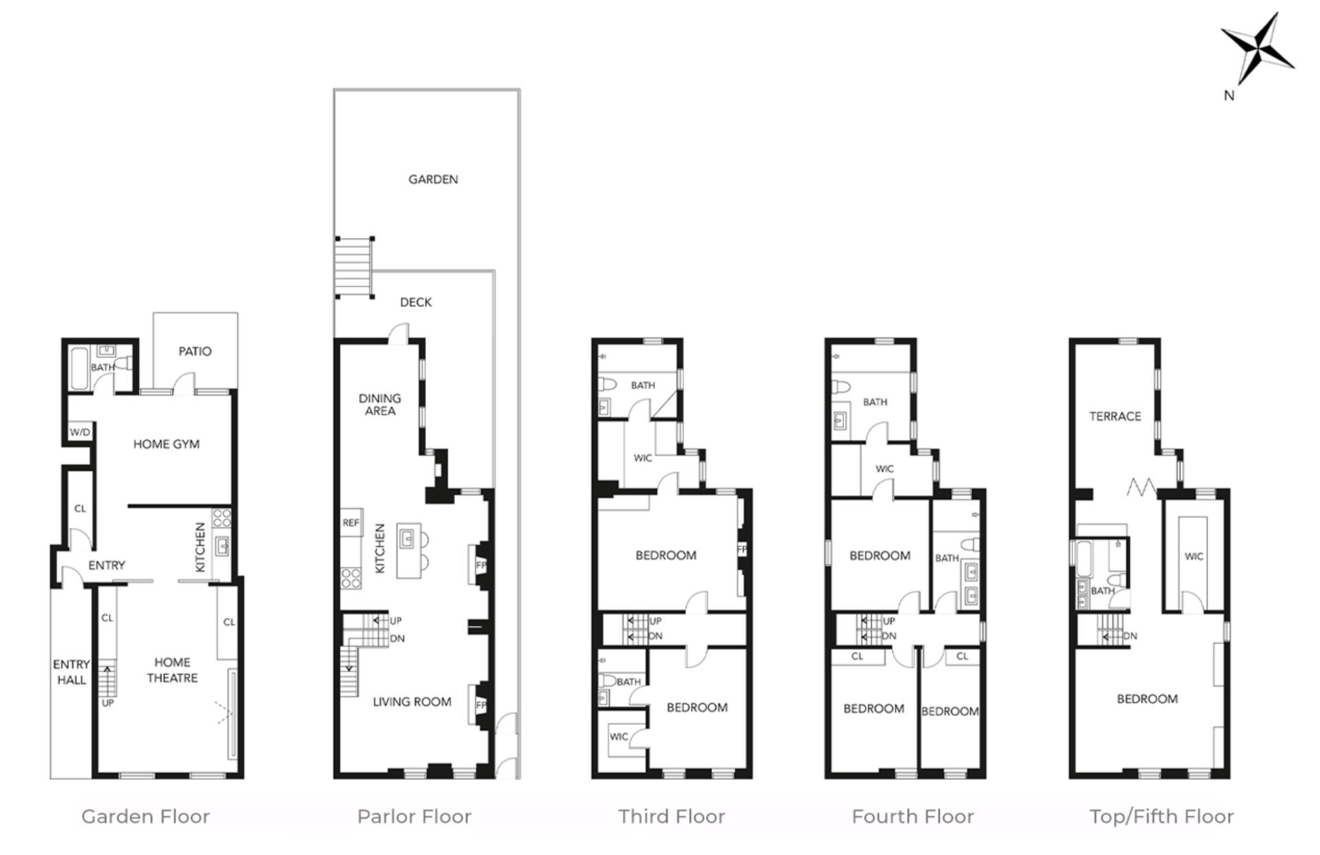

 Fair Housing
Fair Housing
