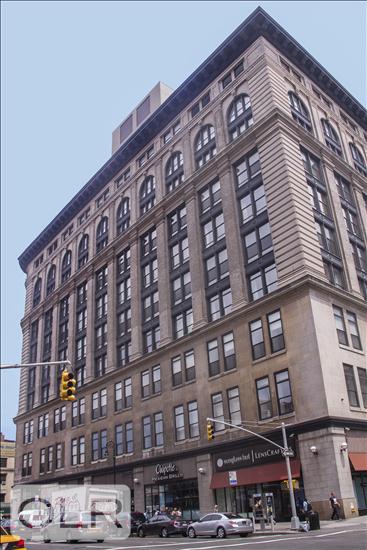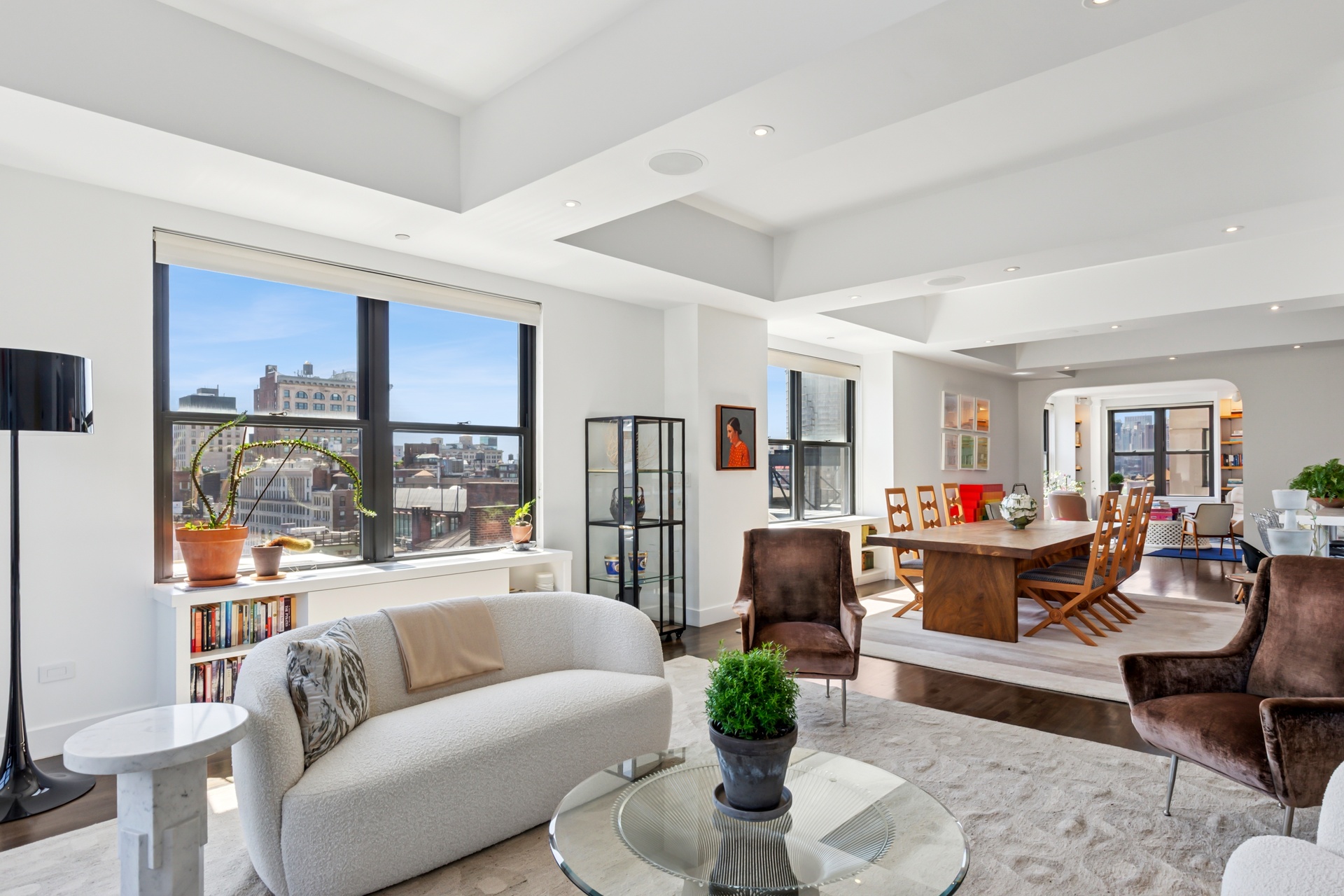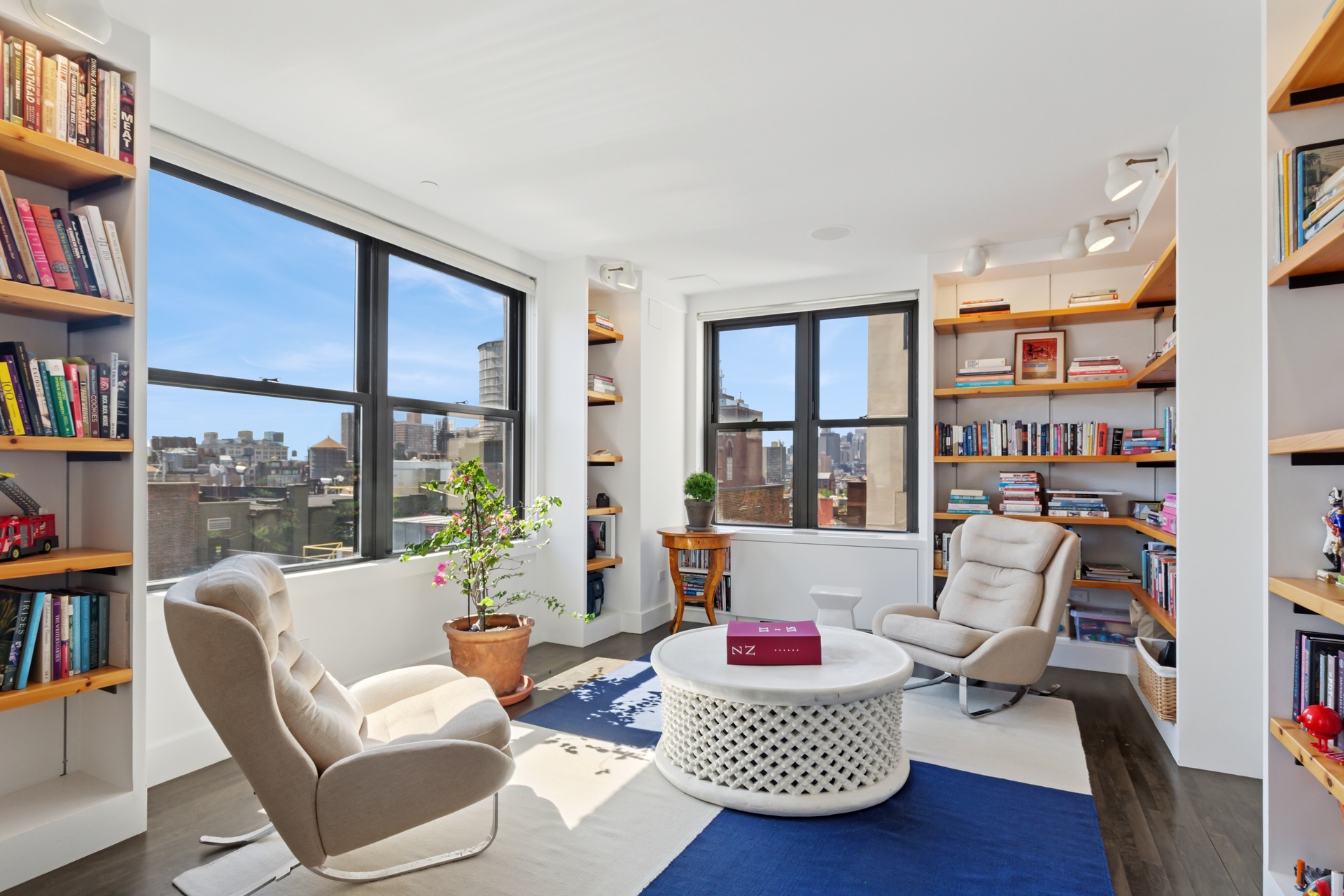
The Greenwich
65 West 13th Street, PH-1A
Greenwich Village | Avenue of the Americas & Seventh Avenue
Rooms
5
Bedrooms
3
Bathrooms
3
Status
Active
Real Estate Taxes
[Monthly]
$ 4,525
Common Charges [Monthly]
$ 3,133
ASF/ASM
2,718/253
Financing Allowed
90%

Property Description
Please contact the Exclusive Agent at Nest Seekers, to arrange your private tour of this extraordinary home. Welcome to Penthouse 1A at 65 West 13th Street, a bright, beautiful, and impeccably designed residence that exemplifies the very best of loft living. This remarkable home blends expansive space with refined sophistication, all nestled within the iconic Greenwich Condominium. Offering 2,718 square feet of interior living space, this penthouse is currently configured as two bedrooms plus a versatile library adjacent to the grand living area, and includes three full bathrooms. The flowing layout is enhanced by 15 oversized windows, flooding the home with natural light and showcasing dramatic views of Hudson Yards, the Empire State Building, and sweeping cityscapes to the north, east, and south. A true highlight of this penthouse is the 750-square-foot private terrace—a rare and sunny outdoor sanctuary with open views stretching to the north, east, and west. Whether you’re enjoying a quiet morning coffee or hosting evening gatherings, this terrace is a seamless extension of the living space. The Great Room is a showstopper—graciously proportioned to accommodate distinct living and dining areas, anchored by a wood-burning fireplace and framed by windows offering stunning cityscapes and featuring direct access to the private terrace. The custom chef’s kitchen is outfitted with stainless steel and white marble countertops, subway tile backsplash, and a suite of top-tier appliances including a Viking Professional range and dual wine refrigerators, the space is both functional and beautifully styled. It is further enhanced by a custom-designed pantry and built-in storage room for optimal organization. The primary suite is a private, serene retreat, offering two spacious walk-in closets, a sleek, custom five-fixture bath, and direct access to the terrace. The second bedroom, bathed in southern light, includes a large walk-in closet and a beautifully renovated, marble en-suite bath, offering comfort and privacy for guests or family. The library is open to the living area and is easily converted back to a third bedroom with sunny, south and east exposures. A windowed, ensuite bath with an oversized walk in shower, is clad in a lovely, light terrazo complimented by a console sink on a solid brass stand. Additional features of this exceptional residence include new through-wall HVAC units, a washer/dryer, and outstanding closet space throughout. Originally built in 1906, The Greenwich is one of downtown’s most distinguished pre-war loft condominiums, offering full-service amenities such as a 24-hour doorman, fitness center, children’s playroom, bike storage, and a stunning common roof deck equipped with a gas grill and sweeping 360-degree skyline views. Perfectly positioned at the nexus of Greenwich Village, the West Village, Chelsea, Union Square, and the Flatiron District, you’ll find the very best of Manhattan living just outside your door—boutiques, restaurants, cultural institutions, and everyday conveniences alike. This is a rare opportunity to own a truly one-of-a-kind penthouse in one of New York City’s most desirable neighborhoods.
Please contact the Exclusive Agent at Nest Seekers, to arrange your private tour of this extraordinary home. Welcome to Penthouse 1A at 65 West 13th Street, a bright, beautiful, and impeccably designed residence that exemplifies the very best of loft living. This remarkable home blends expansive space with refined sophistication, all nestled within the iconic Greenwich Condominium. Offering 2,718 square feet of interior living space, this penthouse is currently configured as two bedrooms plus a versatile library adjacent to the grand living area, and includes three full bathrooms. The flowing layout is enhanced by 15 oversized windows, flooding the home with natural light and showcasing dramatic views of Hudson Yards, the Empire State Building, and sweeping cityscapes to the north, east, and south. A true highlight of this penthouse is the 750-square-foot private terrace—a rare and sunny outdoor sanctuary with open views stretching to the north, east, and west. Whether you’re enjoying a quiet morning coffee or hosting evening gatherings, this terrace is a seamless extension of the living space. The Great Room is a showstopper—graciously proportioned to accommodate distinct living and dining areas, anchored by a wood-burning fireplace and framed by windows offering stunning cityscapes and featuring direct access to the private terrace. The custom chef’s kitchen is outfitted with stainless steel and white marble countertops, subway tile backsplash, and a suite of top-tier appliances including a Viking Professional range and dual wine refrigerators, the space is both functional and beautifully styled. It is further enhanced by a custom-designed pantry and built-in storage room for optimal organization. The primary suite is a private, serene retreat, offering two spacious walk-in closets, a sleek, custom five-fixture bath, and direct access to the terrace. The second bedroom, bathed in southern light, includes a large walk-in closet and a beautifully renovated, marble en-suite bath, offering comfort and privacy for guests or family. The library is open to the living area and is easily converted back to a third bedroom with sunny, south and east exposures. A windowed, ensuite bath with an oversized walk in shower, is clad in a lovely, light terrazo complimented by a console sink on a solid brass stand. Additional features of this exceptional residence include new through-wall HVAC units, a washer/dryer, and outstanding closet space throughout. Originally built in 1906, The Greenwich is one of downtown’s most distinguished pre-war loft condominiums, offering full-service amenities such as a 24-hour doorman, fitness center, children’s playroom, bike storage, and a stunning common roof deck equipped with a gas grill and sweeping 360-degree skyline views. Perfectly positioned at the nexus of Greenwich Village, the West Village, Chelsea, Union Square, and the Flatiron District, you’ll find the very best of Manhattan living just outside your door—boutiques, restaurants, cultural institutions, and everyday conveniences alike. This is a rare opportunity to own a truly one-of-a-kind penthouse in one of New York City’s most desirable neighborhoods.
Listing Courtesy of Nest Seekers International
Care to take a look at this property?
Apartment Features
A/C [Through the Wall]
Washer / Dryer
Outdoor
Terrace
View / Exposure
North, East, South Exposures


Building Details [65 West 13th Street]
Ownership
Condo
Service Level
Concierge
Access
Elevator
Pet Policy
Pets Allowed
Block/Lot
577/7502
Building Type
Loft
Age
Pre-War
Year Built
1895
Floors/Apts
12/76
Building Amenities
Bike Room
Fitness Facility
Garden
Laundry Rooms
Playroom
Private Storage
Roof Deck
Mortgage Calculator in [US Dollars]

This information is not verified for authenticity or accuracy and is not guaranteed and may not reflect all real estate activity in the market.
©2025 REBNY Listing Service, Inc. All rights reserved.
Additional building data provided by On-Line Residential [OLR].
All information furnished regarding property for sale, rental or financing is from sources deemed reliable, but no warranty or representation is made as to the accuracy thereof and same is submitted subject to errors, omissions, change of price, rental or other conditions, prior sale, lease or financing or withdrawal without notice. All dimensions are approximate. For exact dimensions, you must hire your own architect or engineer.















 Fair Housing
Fair Housing
