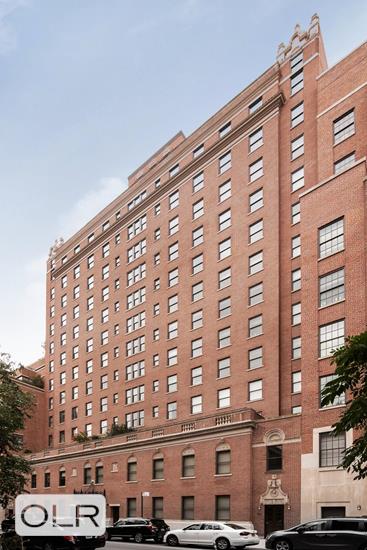
The Greenwich Lane
150 West 12th Street, 3WEST
Greenwich Village | Avenue of the Americas & Seventh Avenue
Rooms
10
Bedrooms
5
Bathrooms
5.5
Status
Active
Real Estate Taxes
[Monthly]
$ 9,943
Common Charges [Monthly]
$ 9,413
ASF/ASM
4,206/391
Financing Allowed
90%

Property Description
Spanning over 4200 square feet, this stunning 5 bedroom, 5.5 bathroom duplex is amongst the largest homes at the world renowned Greenwich Lane. This magnificent residence boasts an expansive, exquisitely landscaped, private terrace with irrigation system.
Enter the main level of the home via a gracious foyer which opens to a palatial 35' long great room. There is ample room for luxurious living and separate dining and multiple access points onto the terrace.
The chef's kitchen offers abundant custom-paneled wood cabinetry, soapstone countertops and impressive pantry space. Top-of-the-line appliances include an oversized Sub-Zero refrigerator and freezer, Sub-Zero wine refrigerator, six-burner vented Wolf stove and double oven, Miele dishwasher and a built-in convection oven/microwave with warming drawer. An inviting breakfast area includes seating for six.
Four sizable and well appointed bedrooms are located on the south side of this floor. All face into a serene courtyard with sunny tree top views and are complete with custom closets and mosaic tiled ensuite baths.
A grand staircase leads to the upper level of the home which hosts a spectacular primary bedroom suite with separate windowed study. The expansive bedroom offers a generous seating area and enormous, custom walk-in closets. The spa-like windowed bath features dual vanities, a freestanding soaking tub, marble mosaic floors, and a separate glass-enclosed shower.
This impeccable home boasts beamed ceilings, classical millwork paneling and rift cut, oak hardwood floors throughout. Additional highlights include custom lighting, blinds and drapery, a four-pipe HVAC System with zoned climate control and an oversized washer and dryer. With only one other apartment on the floor, 3 West offers the ultimate in luxury, space and privacy.
Located in the heart of the West Village, The Greenwich Lane offers the finest white glove service. Unparalleled amenities include a state-of-the-art fitness center, 25 meter lap pool, stunning landscaped courtyard, a private screening room, lounge and playroom. Enjoy immediate access to the best restaurants and shops in NYC. The High Line, Whitney Museum and many other world-class attractions are just moments from your doorstep.
Spanning over 4200 square feet, this stunning 5 bedroom, 5.5 bathroom duplex is amongst the largest homes at the world renowned Greenwich Lane. This magnificent residence boasts an expansive, exquisitely landscaped, private terrace with irrigation system.
Enter the main level of the home via a gracious foyer which opens to a palatial 35' long great room. There is ample room for luxurious living and separate dining and multiple access points onto the terrace.
The chef's kitchen offers abundant custom-paneled wood cabinetry, soapstone countertops and impressive pantry space. Top-of-the-line appliances include an oversized Sub-Zero refrigerator and freezer, Sub-Zero wine refrigerator, six-burner vented Wolf stove and double oven, Miele dishwasher and a built-in convection oven/microwave with warming drawer. An inviting breakfast area includes seating for six.
Four sizable and well appointed bedrooms are located on the south side of this floor. All face into a serene courtyard with sunny tree top views and are complete with custom closets and mosaic tiled ensuite baths.
A grand staircase leads to the upper level of the home which hosts a spectacular primary bedroom suite with separate windowed study. The expansive bedroom offers a generous seating area and enormous, custom walk-in closets. The spa-like windowed bath features dual vanities, a freestanding soaking tub, marble mosaic floors, and a separate glass-enclosed shower.
This impeccable home boasts beamed ceilings, classical millwork paneling and rift cut, oak hardwood floors throughout. Additional highlights include custom lighting, blinds and drapery, a four-pipe HVAC System with zoned climate control and an oversized washer and dryer. With only one other apartment on the floor, 3 West offers the ultimate in luxury, space and privacy.
Located in the heart of the West Village, The Greenwich Lane offers the finest white glove service. Unparalleled amenities include a state-of-the-art fitness center, 25 meter lap pool, stunning landscaped courtyard, a private screening room, lounge and playroom. Enjoy immediate access to the best restaurants and shops in NYC. The High Line, Whitney Museum and many other world-class attractions are just moments from your doorstep.
Listing Courtesy of Compass
Care to take a look at this property?
Apartment Features
A/C [Central]
Outdoor
Terrace
View / Exposure
North, South Exposures


Building Details [150 West 12th Street]
Ownership
Condo
Service Level
Full-Time Doorman
Access
Elevator
Pet Policy
Pets Allowed
Block/Lot
607/7503
Building Type
Mid-Rise
Age
Pre-War
Year Built
1920
Floors/Apts
12/24
Building Amenities
Bike Room
Cinema Room
Courtyard
Facility Kitchen
Garage
Garden
Health Club
Laundry Rooms
Playroom
Pool
Private Storage
Building Statistics
$ 3,171 APPSF
Closed Sales Data [Last 12 Months]
Mortgage Calculator in [US Dollars]

This information is not verified for authenticity or accuracy and is not guaranteed and may not reflect all real estate activity in the market.
©2025 REBNY Listing Service, Inc. All rights reserved.
Additional building data provided by On-Line Residential [OLR].
All information furnished regarding property for sale, rental or financing is from sources deemed reliable, but no warranty or representation is made as to the accuracy thereof and same is submitted subject to errors, omissions, change of price, rental or other conditions, prior sale, lease or financing or withdrawal without notice. All dimensions are approximate. For exact dimensions, you must hire your own architect or engineer.


















 Fair Housing
Fair Housing
