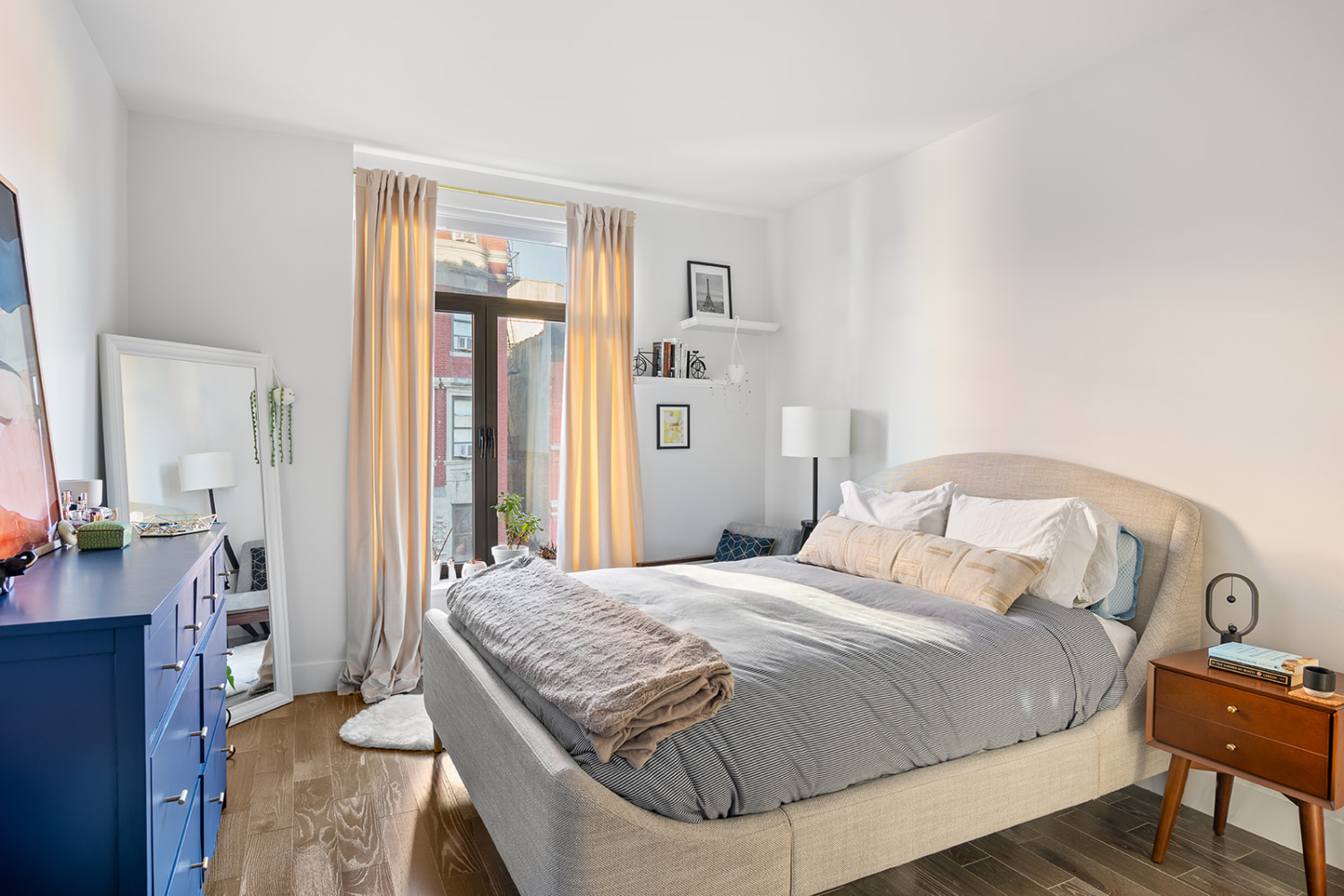
10 Lenox Avenue, 5A
West Harlem | West 111th Street & West 112th Street
Rooms
3
Bedrooms
1
Bathrooms
1
Status
Active
Real Estate Taxes
[Monthly]
$ 1,023
Common Charges [Monthly]
$ 687
ASF/ASM
692/64
Financing Allowed
90%

Property Description
Apartment 5A is a bright and inviting 692-square-foot home, facing North with picturesque views over a tree-lined street.
Residences at 10 Lenox combine timeless sophistication with contemporary comforts. This apartment features expansive floor plans, soaring ceiling heights up to 9'6", and elegant design touches like white oak flooring in both plank and chevron patterns. Casement-style windows frame beautiful views of the surrounding neighborhood. Each home is outfitted with high-end amenities, including multi-zone heating and cooling, pre-wiring for TVs and cable, a Bosch washer/dryer, and custom closet systems in the master suite.
The kitchen is as functional as it is stylish, showcasing honed Danby Fantastico marble countertops, custom white lacquer cabinetry, a sleek gray glass backsplash, and Bosch appliances seamlessly integrated behind custom paneling.
The master bath is a serene retreat, featuring walls of Bianco Sivec marble, radiant heated floors, and an accent wall of Lais Gray marble mosaic. A custom walnut vanity with polished chrome fixtures by Waterworks adds a touch of warmth and sophistication.
Designed by the esteemed firm Fogarty Finger, 10 Lenox is an eight-story brick-and-cast-stone building that blends Harlem's rich history with modern luxury. With only 29 residences, the building offers both privacy and exclusivity, while providing views of Central Park's lush greenery.
Amenities include a spacious Rooftop Lounge with BBQ grills and an outdoor kitchen, ample dining and lounge areas, a state-of-the-art fitness center, a bright children's playroom, and private rooftop cabanas available for purchase. Residents also enjoy stunning park views from the shared rooftop space. Additional services include a part-time doorman and a cyber doorman for added convenience.
Apartment 5A is a bright and inviting 692-square-foot home, facing North with picturesque views over a tree-lined street.
Residences at 10 Lenox combine timeless sophistication with contemporary comforts. This apartment features expansive floor plans, soaring ceiling heights up to 9'6", and elegant design touches like white oak flooring in both plank and chevron patterns. Casement-style windows frame beautiful views of the surrounding neighborhood. Each home is outfitted with high-end amenities, including multi-zone heating and cooling, pre-wiring for TVs and cable, a Bosch washer/dryer, and custom closet systems in the master suite.
The kitchen is as functional as it is stylish, showcasing honed Danby Fantastico marble countertops, custom white lacquer cabinetry, a sleek gray glass backsplash, and Bosch appliances seamlessly integrated behind custom paneling.
The master bath is a serene retreat, featuring walls of Bianco Sivec marble, radiant heated floors, and an accent wall of Lais Gray marble mosaic. A custom walnut vanity with polished chrome fixtures by Waterworks adds a touch of warmth and sophistication.
Designed by the esteemed firm Fogarty Finger, 10 Lenox is an eight-story brick-and-cast-stone building that blends Harlem's rich history with modern luxury. With only 29 residences, the building offers both privacy and exclusivity, while providing views of Central Park's lush greenery.
Amenities include a spacious Rooftop Lounge with BBQ grills and an outdoor kitchen, ample dining and lounge areas, a state-of-the-art fitness center, a bright children's playroom, and private rooftop cabanas available for purchase. Residents also enjoy stunning park views from the shared rooftop space. Additional services include a part-time doorman and a cyber doorman for added convenience.
Listing Courtesy of IB GLOBAL LLC
Care to take a look at this property?
Apartment Features
A/C [Central]
Washer / Dryer
View / Exposure
City Views
North Exposure


Building Details [10 Lenox Avenue]
Ownership
Condo
Service Level
Part-Time Doorman
Access
Elevator
Pet Policy
Pets Allowed
Block/Lot
1594/7501
Building Type
Low-Rise
Age
Post-War
Year Built
2019
Floors/Apts
8/29
Building Amenities
Bike Room
Fitness Facility
Playroom
Private Storage
Roof Deck
Building Statistics
$ 1,381 APPSF
Closed Sales Data [Last 12 Months]
Mortgage Calculator in [US Dollars]

This information is not verified for authenticity or accuracy and is not guaranteed and may not reflect all real estate activity in the market.
©2025 REBNY Listing Service, Inc. All rights reserved.
Additional building data provided by On-Line Residential [OLR].
All information furnished regarding property for sale, rental or financing is from sources deemed reliable, but no warranty or representation is made as to the accuracy thereof and same is submitted subject to errors, omissions, change of price, rental or other conditions, prior sale, lease or financing or withdrawal without notice. All dimensions are approximate. For exact dimensions, you must hire your own architect or engineer.






 Fair Housing
Fair Housing
