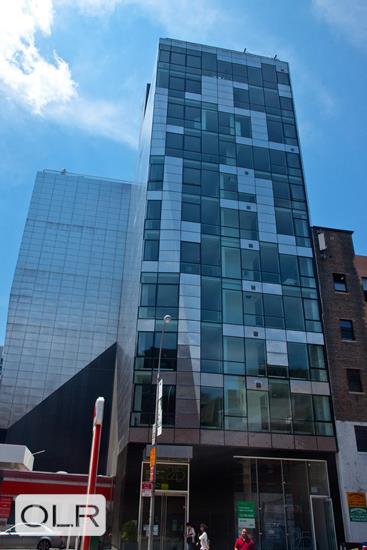
245 Tenth
245 Tenth Avenue, 8E
Chelsea | West 24th Street & West 25th Street
Rooms
6
Bedrooms
3
Bathrooms
3
Status
Active
Real Estate Taxes
[Monthly]
$ 5,702
Common Charges [Monthly]
$ 4,471
ASF/ASM
3,009/280
Financing Allowed
90%

Property Description
Adjacent to The Highline Park, a stunning airy 3 bedroom duplex loft (or 3 bed plus office) with 3 full bathrooms located in 245 TENTH AVENUE has everything required for luxury living. This home is next to AVENUES Global School, Della Valle Bernheimer-designed full service 24-hour doorman condominium in the heart of the West Chelsea Arts District. With 10-foot ceilings and floor-to-ceiling wide open views facing East and North, this unit features the highest caliber finishes: Inca stone, Cervaiole marble, concrete, glass and stainless steel juxtposed with walnut, oak, corian, teak and ipe wood. Elevator opens directly onto the grand living room facing East scaled for large entertaining with an enormous features a windowed, en-suite, 5-fixture spa bathroom with a soaking tub with radiant heated floors, separate stall shower and dual vanity sinks. Custom closets galore. custom kitchen with Sub Zero, Thermador and Bosch appliances. Interiors feature superb fixtures created by prolific Italian manufacturer, Rifra. Wide oak floors with Lualdi frameless doors and an elegant blend of white lacquer and ebonized oak cabinetry in baths and kitchen created with a chef in mind. Upstairs the sprawling Master bedroom Central A/C throughout. This home is in a superior location a short stroll to Chelsea Piers, Hudson Yards, the Hudson River Park & Avenues School at your doorstep. Additional building amenities include a walk-in storage space, fitness center, furnished common terrace with Highline views. Washer-dryer in unit.
Adjacent to The Highline Park, a stunning airy 3 bedroom duplex loft (or 3 bed plus office) with 3 full bathrooms located in 245 TENTH AVENUE has everything required for luxury living. This home is next to AVENUES Global School, Della Valle Bernheimer-designed full service 24-hour doorman condominium in the heart of the West Chelsea Arts District. With 10-foot ceilings and floor-to-ceiling wide open views facing East and North, this unit features the highest caliber finishes: Inca stone, Cervaiole marble, concrete, glass and stainless steel juxtposed with walnut, oak, corian, teak and ipe wood. Elevator opens directly onto the grand living room facing East scaled for large entertaining with an enormous features a windowed, en-suite, 5-fixture spa bathroom with a soaking tub with radiant heated floors, separate stall shower and dual vanity sinks. Custom closets galore. custom kitchen with Sub Zero, Thermador and Bosch appliances. Interiors feature superb fixtures created by prolific Italian manufacturer, Rifra. Wide oak floors with Lualdi frameless doors and an elegant blend of white lacquer and ebonized oak cabinetry in baths and kitchen created with a chef in mind. Upstairs the sprawling Master bedroom Central A/C throughout. This home is in a superior location a short stroll to Chelsea Piers, Hudson Yards, the Hudson River Park & Avenues School at your doorstep. Additional building amenities include a walk-in storage space, fitness center, furnished common terrace with Highline views. Washer-dryer in unit.
Listing Courtesy of Compass
Care to take a look at this property?
Apartment Features
A/C [Central]
Washer / Dryer
Washer / Dryer Hookups
View / Exposure
East Exposure


Building Details [245 Tenth Avenue]
Ownership
Condo
Service Level
Full-Time Doorman
Access
Keyed Elevator
Pet Policy
Pets Allowed
Block/Lot
696/7502
Building Type
Mid-Rise
Age
Post-War
Year Built
2007
Floors/Apts
12/20
Building Amenities
Fitness Facility
Laundry Rooms
Private Storage
Building Statistics
$ 1,812 APPSF
Closed Sales Data [Last 12 Months]
Mortgage Calculator in [US Dollars]

This information is not verified for authenticity or accuracy and is not guaranteed and may not reflect all real estate activity in the market.
©2025 REBNY Listing Service, Inc. All rights reserved.
Additional building data provided by On-Line Residential [OLR].
All information furnished regarding property for sale, rental or financing is from sources deemed reliable, but no warranty or representation is made as to the accuracy thereof and same is submitted subject to errors, omissions, change of price, rental or other conditions, prior sale, lease or financing or withdrawal without notice. All dimensions are approximate. For exact dimensions, you must hire your own architect or engineer.
















 Fair Housing
Fair Housing
