
53 West 53rd Street, 24A
Midtown West | Fifth Avenue & Avenue of the Americas
Rooms
4
Bedrooms
2
Bathrooms
2.5
Status
Active
Real Estate Taxes
[Monthly]
$ 6,478
Common Charges [Monthly]
$ 7,060
ASF/ASM
3,131/291
Financing Allowed
90%

Property Description
Welcome to Residence 24A at 53 West 53-a rare and refined find in the heart of Manhattan. This expansive 3,131-square-foot, two-bedroom, two-and-a-half-bathroom home has been meticulously redesigned for those who seek both sophistication and ease. Just bring your toothbrush and settle into this move-in-ready sanctuary.
Upon entry, you're welcomed by rich wood paneling that adds warmth and character to the living area. Floor-to-ceiling windows flood the space with natural light and frame stunning north and east views, creating an inviting atmosphere ideal for both relaxation and entertaining.
The kitchen, designed by Thierry Despont for Molteni, is as stylish as it is functional. Sleek marble countertops, polished cabinetry, and a full suite of high-end Miele and Sub-Zero appliances make it perfect for everything from a morning coffee to an elaborate dinner gathering.
The primary suite serves as a private retreat, featuring generous closet space and a luxurious en suite bath with heated floors, a freestanding soaking tub, and a spacious, windowed shower. The secondary bedroom is equally well-appointed, complete with its own en suite bath and walk-in closet.
Residency at 53 West 53 is more than a home-it's an elevated lifestyle. With over 30,000 square feet of exclusive amenities in an architectural icon designed by Jean Nouvel, this residence offers a level of luxury and convenience that redefines city living.
Welcome to Residence 24A at 53 West 53-a rare and refined find in the heart of Manhattan. This expansive 3,131-square-foot, two-bedroom, two-and-a-half-bathroom home has been meticulously redesigned for those who seek both sophistication and ease. Just bring your toothbrush and settle into this move-in-ready sanctuary.
Upon entry, you're welcomed by rich wood paneling that adds warmth and character to the living area. Floor-to-ceiling windows flood the space with natural light and frame stunning north and east views, creating an inviting atmosphere ideal for both relaxation and entertaining.
The kitchen, designed by Thierry Despont for Molteni, is as stylish as it is functional. Sleek marble countertops, polished cabinetry, and a full suite of high-end Miele and Sub-Zero appliances make it perfect for everything from a morning coffee to an elaborate dinner gathering.
The primary suite serves as a private retreat, featuring generous closet space and a luxurious en suite bath with heated floors, a freestanding soaking tub, and a spacious, windowed shower. The secondary bedroom is equally well-appointed, complete with its own en suite bath and walk-in closet.
Residency at 53 West 53 is more than a home-it's an elevated lifestyle. With over 30,000 square feet of exclusive amenities in an architectural icon designed by Jean Nouvel, this residence offers a level of luxury and convenience that redefines city living.
Listing Courtesy of Douglas Elliman Real Estate
Care to take a look at this property?
Apartment Features
A/C [Central]
Washer / Dryer
View / Exposure
City Views
North, East, South Exposures


Building Details [53 West 53rd Street]
Ownership
Condo
Service Level
Full Service
Access
Elevator
Pet Policy
Pets Allowed
Block/Lot
1269/53
Building Type
High-Rise
Age
Post-War
Year Built
2017
Floors/Apts
82/139
Building Statistics
$ 3,736 APPSF
Closed Sales Data [Last 12 Months]
Mortgage Calculator in [US Dollars]

This information is not verified for authenticity or accuracy and is not guaranteed and may not reflect all real estate activity in the market.
©2025 REBNY Listing Service, Inc. All rights reserved.
Additional building data provided by On-Line Residential [OLR].
All information furnished regarding property for sale, rental or financing is from sources deemed reliable, but no warranty or representation is made as to the accuracy thereof and same is submitted subject to errors, omissions, change of price, rental or other conditions, prior sale, lease or financing or withdrawal without notice. All dimensions are approximate. For exact dimensions, you must hire your own architect or engineer.
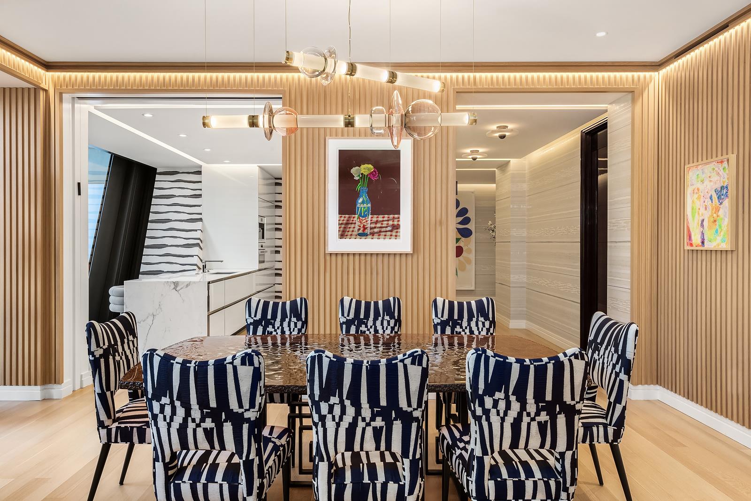
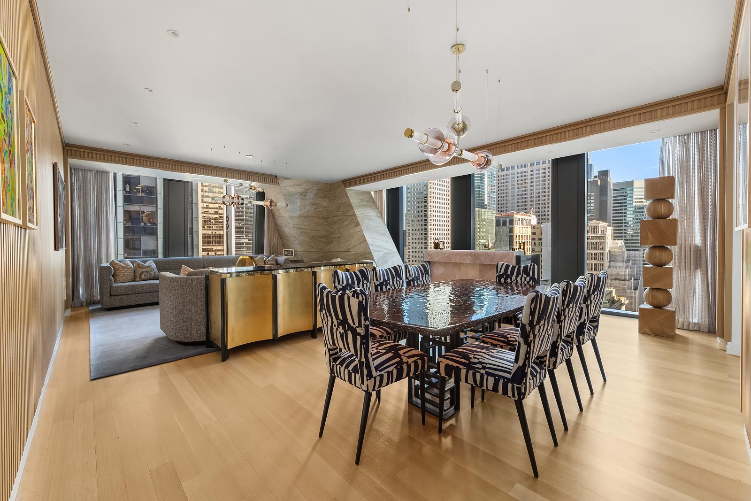
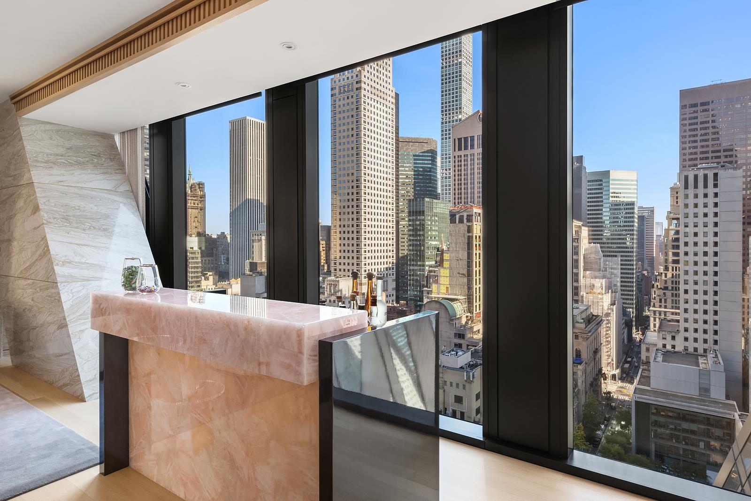
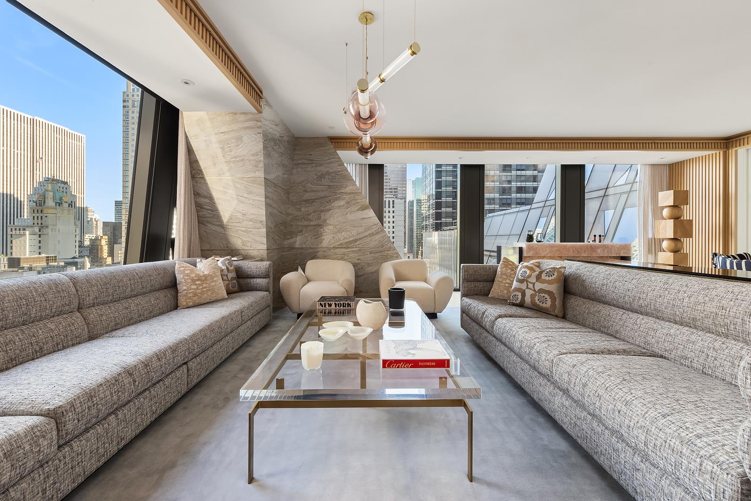
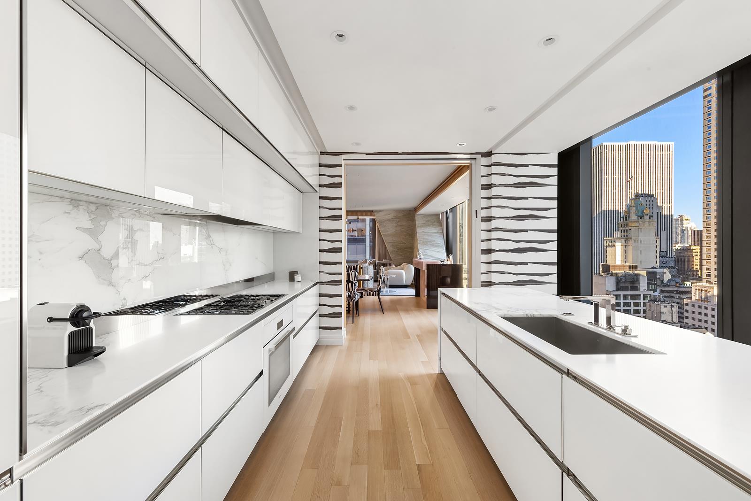
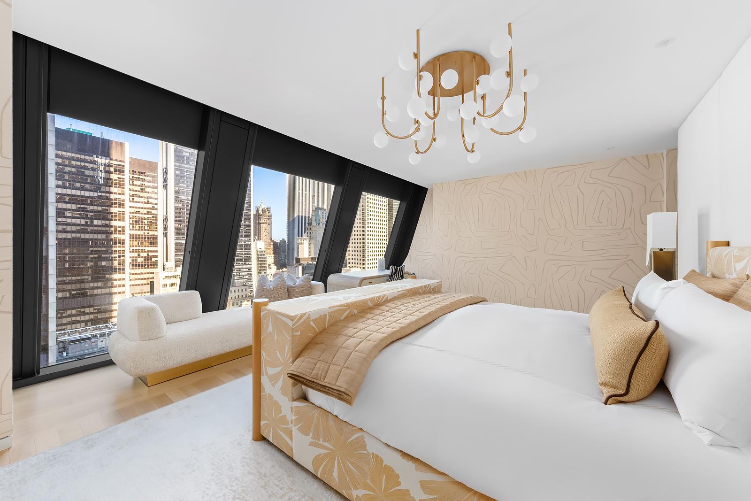
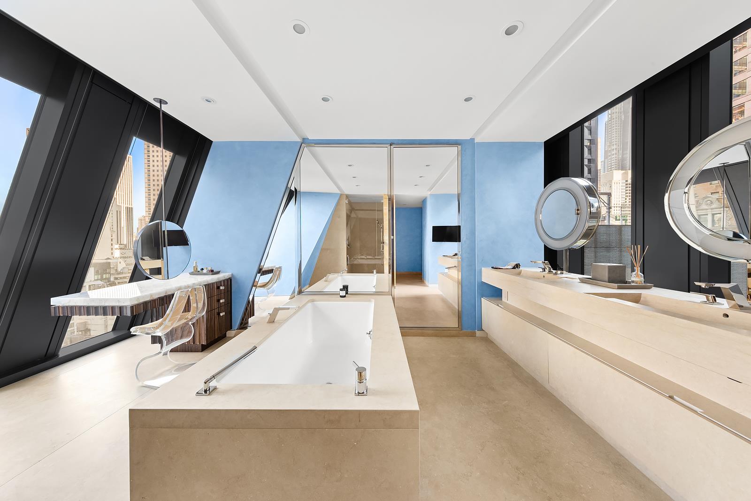
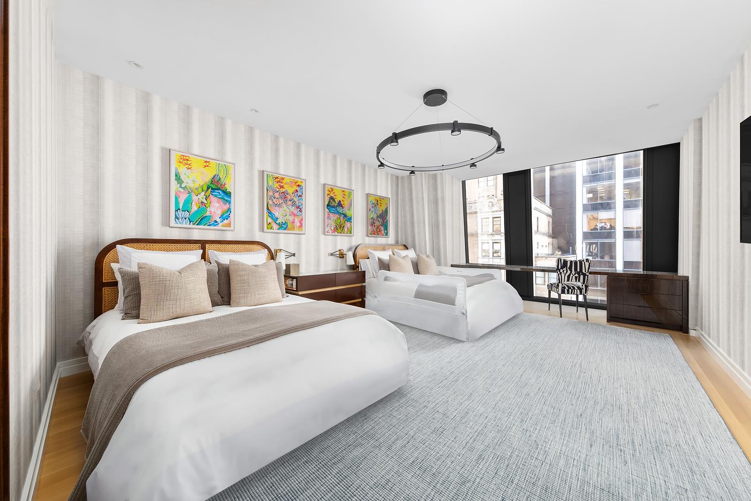
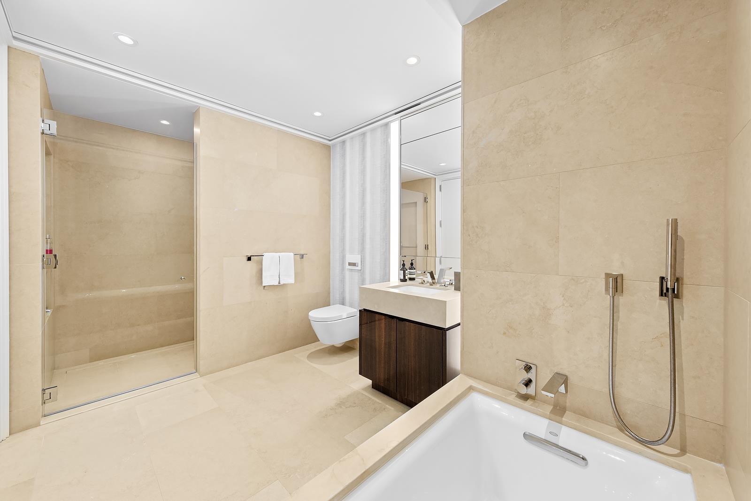
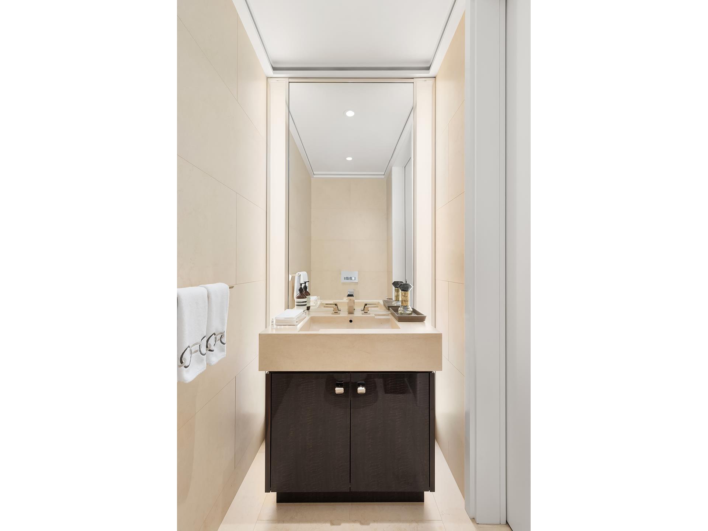
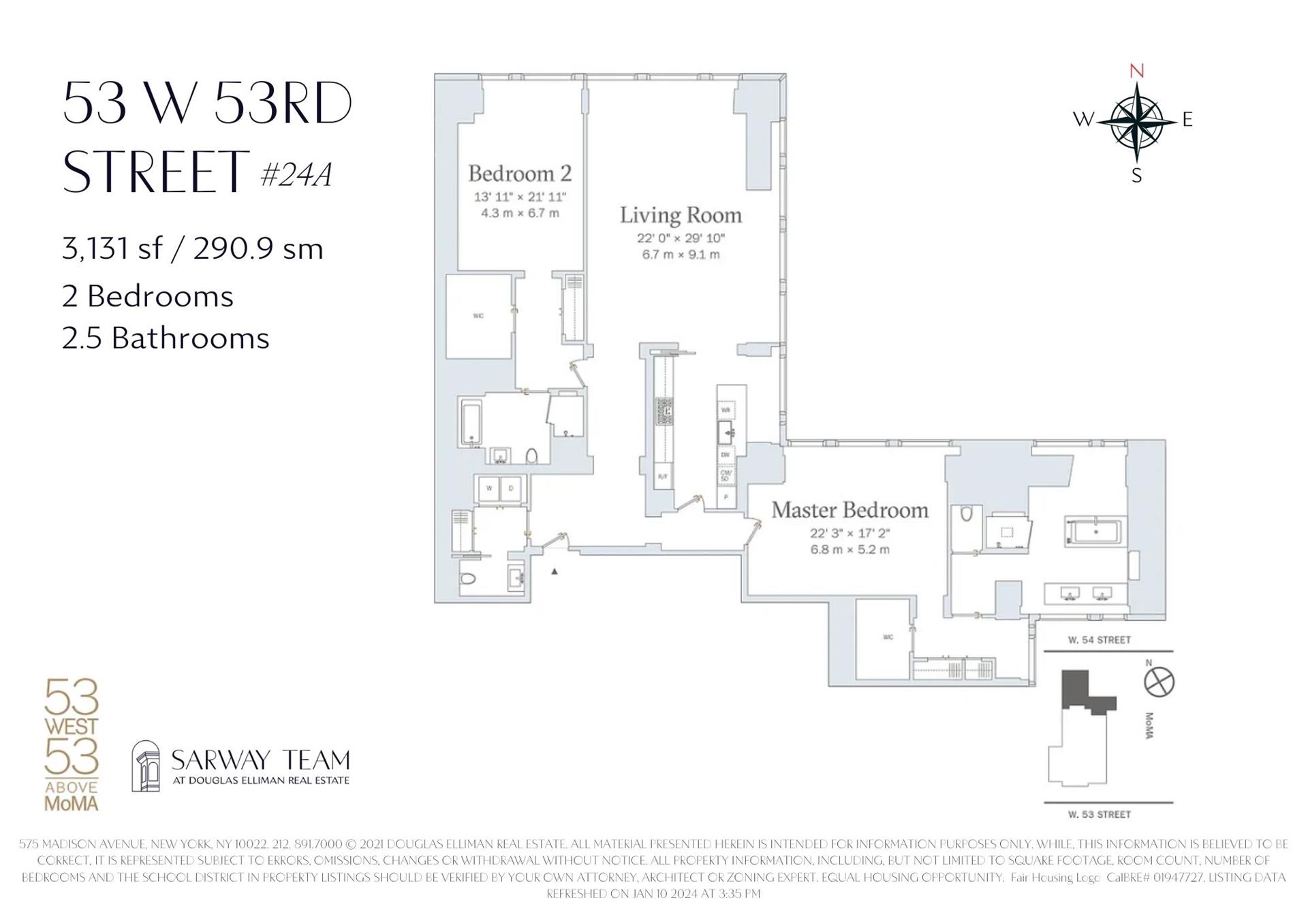

 Fair Housing
Fair Housing
