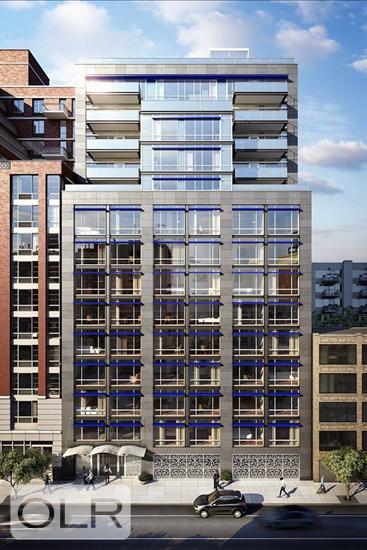
Chelsea Green
151 West 21st Street, 10A
Chelsea | Avenue of the Americas & Seventh Avenue
Rooms
8
Bedrooms
3
Bathrooms
3
Status
Active
Real Estate Taxes
[Monthly]
$ 3,812
Common Charges [Monthly]
$ 4,136
ASF/ASM
1,673/155
Financing Allowed
90%

Property Description
Welcome to Residence 10A, a beautifully appointed 3-bedroom, 3-bathroom home at the award-winning Chelsea Green Condominium. Offering nearly 1,700 square feet of sophisticated interior living and approximately 771 square feet of private outdoor space across two terraces, this residence seamlessly blends indoor and outdoor comfort with open-air luxury.
Floor-to-ceiling Traco U-Value windows wrap the expansive living and dining areas, bathing the home in natural light while reducing noise, heat gain, and energy loss. The spacious south-facing terrace provides a sun-soaked retreat with lovely city views—ideal for lounging, dining, or entertaining.
The custom Poggenpohl kitchen, designed by Michelin-starred chef Eric Ripert, is both sleek and functional. Outfitted with Energy Star appliances by Liebherr and Bosch, a 5-burner Smeg cooktop and oven, and finished with rich Teak Lava cabinetry and Caesarstone countertops, it’s the perfect culinary workspace.
The luxurious primary suite offers a spa-like escape, featuring a windowed bathroom with radiant heated floors, a Poggenpohl double vanity, a glass-enclosed shower, a Neptune deep soaking tub, and premium Toto thermostatic fixtures. The primary suite also features lovely custom finished cedar closets and custom built-ins for extra storage space. Each of the three bathrooms is finished to the highest standard for optimal comfort and style.
A Bosch washer and dryer, motorized blackout and solar blinds throughout the home, as well as a private storage which trades with the unit, add further convenience.
Thoughtfully designed with sustainability in mind, Chelsea Green is a LEED-certified condominium focused on energy efficiency, water conservation, and superior indoor air quality. Building amenities include a 24-hour doorman and concierge, state-of-the-art fitness center, massage and wellness rooms, resident lounge, bike storage, and a common rooftop terrace.
Residence 10A is a truly rare offering that combines contemporary luxury, eco-conscious design, and private outdoor living—all in the heart of vibrant Chelsea. Welcome home!
Welcome to Residence 10A, a beautifully appointed 3-bedroom, 3-bathroom home at the award-winning Chelsea Green Condominium. Offering nearly 1,700 square feet of sophisticated interior living and approximately 771 square feet of private outdoor space across two terraces, this residence seamlessly blends indoor and outdoor comfort with open-air luxury.
Floor-to-ceiling Traco U-Value windows wrap the expansive living and dining areas, bathing the home in natural light while reducing noise, heat gain, and energy loss. The spacious south-facing terrace provides a sun-soaked retreat with lovely city views—ideal for lounging, dining, or entertaining.
The custom Poggenpohl kitchen, designed by Michelin-starred chef Eric Ripert, is both sleek and functional. Outfitted with Energy Star appliances by Liebherr and Bosch, a 5-burner Smeg cooktop and oven, and finished with rich Teak Lava cabinetry and Caesarstone countertops, it’s the perfect culinary workspace.
The luxurious primary suite offers a spa-like escape, featuring a windowed bathroom with radiant heated floors, a Poggenpohl double vanity, a glass-enclosed shower, a Neptune deep soaking tub, and premium Toto thermostatic fixtures. The primary suite also features lovely custom finished cedar closets and custom built-ins for extra storage space. Each of the three bathrooms is finished to the highest standard for optimal comfort and style.
A Bosch washer and dryer, motorized blackout and solar blinds throughout the home, as well as a private storage which trades with the unit, add further convenience.
Thoughtfully designed with sustainability in mind, Chelsea Green is a LEED-certified condominium focused on energy efficiency, water conservation, and superior indoor air quality. Building amenities include a 24-hour doorman and concierge, state-of-the-art fitness center, massage and wellness rooms, resident lounge, bike storage, and a common rooftop terrace.
Residence 10A is a truly rare offering that combines contemporary luxury, eco-conscious design, and private outdoor living—all in the heart of vibrant Chelsea. Welcome home!
Listing Courtesy of Compass
Care to take a look at this property?
Apartment Features
A/C [Central]
Washer / Dryer
Outdoor
Terrace
View / Exposure
City Views
North, East Exposures


Building Details [151 West 21st Street]
Ownership
Condo
Service Level
Full Service
Access
Elevator
Pet Policy
Pets Allowed
Block/Lot
797/7508
Building Type
Mid-Rise
Age
Post-War
Year Built
2013
Floors/Apts
14/51
Building Amenities
Bike Room
Billiards Room
Fitness Facility
Non-Smoking Building
Private Storage
Roof Deck
Sauna
Spa Services
Building Statistics
$ 1,698 APPSF
Closed Sales Data [Last 12 Months]
Mortgage Calculator in [US Dollars]

This information is not verified for authenticity or accuracy and is not guaranteed and may not reflect all real estate activity in the market.
©2025 REBNY Listing Service, Inc. All rights reserved.
Additional building data provided by On-Line Residential [OLR].
All information furnished regarding property for sale, rental or financing is from sources deemed reliable, but no warranty or representation is made as to the accuracy thereof and same is submitted subject to errors, omissions, change of price, rental or other conditions, prior sale, lease or financing or withdrawal without notice. All dimensions are approximate. For exact dimensions, you must hire your own architect or engineer.
















 Fair Housing
Fair Housing
