
The Clebourne
924 West End Avenue, 21
Upper West Side | West 105th Street & West 106th Street
Rooms
7
Bedrooms
3
Bathrooms
3
Status
Active
Maintenance [Monthly]
$ 4,039
ASF/ASM
2,300/214
Financing Allowed
75%

Property Description
Built in 1913 and designed by Schwartz and Gross, the opulent Clebourne is known architecturally for its mid-block porte-cochere entrance and extensive marble lobby reminiscent of a grand European hotel.
The quintessential semi-private landing introduces Apartment 21. This home opens to an inviting and generously scaled space sprawling along the east and south corner of the building showcasing treetop views and brilliant south and east light.
The entertaining space and sleeping quarters are anchored by an impressive gallery creating room to roam with tremendous privacy.
Trifold glass paned doors open to an extraordinary double living room. The formal dining room is directly off the foyer and leads to an expansive kitchen.
Through the kitchen a back hallway leads to an office/staff room complete with full bath and southern exposure.
A secluded corner Primary Bedroom Suite is introduced with its own private landing and large closet. It is located on the south east corner of the building. Brilliant light streams through three (3) oversized windows illuminating this extraordinary room. There is a windowed dressing area along the south side of the room with two generous closets leading to an en-suite bathroom.
Roam down a separate private hallway to the two additional bedrooms. The second bedroom has a corner exposure south and west. The third bedroom faces west. They have excellent scale and share a windowed hallway bathroom.
High ceilings and period details complete this elegant space.
MONTHLY ASSESSMENT OF $950.30 through 8/31/2026 for Capital Improvements
The pet-friendly building features a full-time doorman, porter, resident superintendent and bicycle room.
The prime location is where West End Avenue and Broadway begin to meet. Just one block from Riverside Park, near Columbia University and stone's throw from great restaurants, cafes, public transportation in one of Manhattan's most peaceful, vibrant and eclectic neighborhoods.
The quintessential semi-private landing introduces Apartment 21. This home opens to an inviting and generously scaled space sprawling along the east and south corner of the building showcasing treetop views and brilliant south and east light.
The entertaining space and sleeping quarters are anchored by an impressive gallery creating room to roam with tremendous privacy.
Trifold glass paned doors open to an extraordinary double living room. The formal dining room is directly off the foyer and leads to an expansive kitchen.
Through the kitchen a back hallway leads to an office/staff room complete with full bath and southern exposure.
A secluded corner Primary Bedroom Suite is introduced with its own private landing and large closet. It is located on the south east corner of the building. Brilliant light streams through three (3) oversized windows illuminating this extraordinary room. There is a windowed dressing area along the south side of the room with two generous closets leading to an en-suite bathroom.
Roam down a separate private hallway to the two additional bedrooms. The second bedroom has a corner exposure south and west. The third bedroom faces west. They have excellent scale and share a windowed hallway bathroom.
High ceilings and period details complete this elegant space.
MONTHLY ASSESSMENT OF $950.30 through 8/31/2026 for Capital Improvements
The pet-friendly building features a full-time doorman, porter, resident superintendent and bicycle room.
The prime location is where West End Avenue and Broadway begin to meet. Just one block from Riverside Park, near Columbia University and stone's throw from great restaurants, cafes, public transportation in one of Manhattan's most peaceful, vibrant and eclectic neighborhoods.
Built in 1913 and designed by Schwartz and Gross, the opulent Clebourne is known architecturally for its mid-block porte-cochere entrance and extensive marble lobby reminiscent of a grand European hotel.
The quintessential semi-private landing introduces Apartment 21. This home opens to an inviting and generously scaled space sprawling along the east and south corner of the building showcasing treetop views and brilliant south and east light.
The entertaining space and sleeping quarters are anchored by an impressive gallery creating room to roam with tremendous privacy.
Trifold glass paned doors open to an extraordinary double living room. The formal dining room is directly off the foyer and leads to an expansive kitchen.
Through the kitchen a back hallway leads to an office/staff room complete with full bath and southern exposure.
A secluded corner Primary Bedroom Suite is introduced with its own private landing and large closet. It is located on the south east corner of the building. Brilliant light streams through three (3) oversized windows illuminating this extraordinary room. There is a windowed dressing area along the south side of the room with two generous closets leading to an en-suite bathroom.
Roam down a separate private hallway to the two additional bedrooms. The second bedroom has a corner exposure south and west. The third bedroom faces west. They have excellent scale and share a windowed hallway bathroom.
High ceilings and period details complete this elegant space.
MONTHLY ASSESSMENT OF $950.30 through 8/31/2026 for Capital Improvements
The pet-friendly building features a full-time doorman, porter, resident superintendent and bicycle room.
The prime location is where West End Avenue and Broadway begin to meet. Just one block from Riverside Park, near Columbia University and stone's throw from great restaurants, cafes, public transportation in one of Manhattan's most peaceful, vibrant and eclectic neighborhoods.
The quintessential semi-private landing introduces Apartment 21. This home opens to an inviting and generously scaled space sprawling along the east and south corner of the building showcasing treetop views and brilliant south and east light.
The entertaining space and sleeping quarters are anchored by an impressive gallery creating room to roam with tremendous privacy.
Trifold glass paned doors open to an extraordinary double living room. The formal dining room is directly off the foyer and leads to an expansive kitchen.
Through the kitchen a back hallway leads to an office/staff room complete with full bath and southern exposure.
A secluded corner Primary Bedroom Suite is introduced with its own private landing and large closet. It is located on the south east corner of the building. Brilliant light streams through three (3) oversized windows illuminating this extraordinary room. There is a windowed dressing area along the south side of the room with two generous closets leading to an en-suite bathroom.
Roam down a separate private hallway to the two additional bedrooms. The second bedroom has a corner exposure south and west. The third bedroom faces west. They have excellent scale and share a windowed hallway bathroom.
High ceilings and period details complete this elegant space.
MONTHLY ASSESSMENT OF $950.30 through 8/31/2026 for Capital Improvements
The pet-friendly building features a full-time doorman, porter, resident superintendent and bicycle room.
The prime location is where West End Avenue and Broadway begin to meet. Just one block from Riverside Park, near Columbia University and stone's throw from great restaurants, cafes, public transportation in one of Manhattan's most peaceful, vibrant and eclectic neighborhoods.
Listing Courtesy of Brown Harris Stevens Residential Sales LLC
Care to take a look at this property?
Apartment Features
A/C
View / Exposure
City Views
East, South Exposures

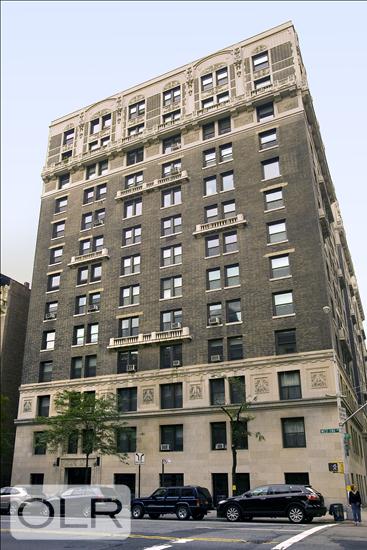
Building Details [924 West End Avenue]
Ownership
Co-op
Service Level
Full-Time Doorman
Access
Elevator
Pet Policy
Pets Allowed
Block/Lot
1877/1
Building Type
Mid-Rise
Age
Pre-War
Year Built
1913
Floors/Apts
13/66
Building Amenities
Bike Room
Driveway
Laundry Rooms
Private Storage
Building Statistics
$ 1,682 APPSF
Closed Sales Data [Last 12 Months]
Mortgage Calculator in [US Dollars]

This information is not verified for authenticity or accuracy and is not guaranteed and may not reflect all real estate activity in the market.
©2025 REBNY Listing Service, Inc. All rights reserved.
Additional building data provided by On-Line Residential [OLR].
All information furnished regarding property for sale, rental or financing is from sources deemed reliable, but no warranty or representation is made as to the accuracy thereof and same is submitted subject to errors, omissions, change of price, rental or other conditions, prior sale, lease or financing or withdrawal without notice. All dimensions are approximate. For exact dimensions, you must hire your own architect or engineer.
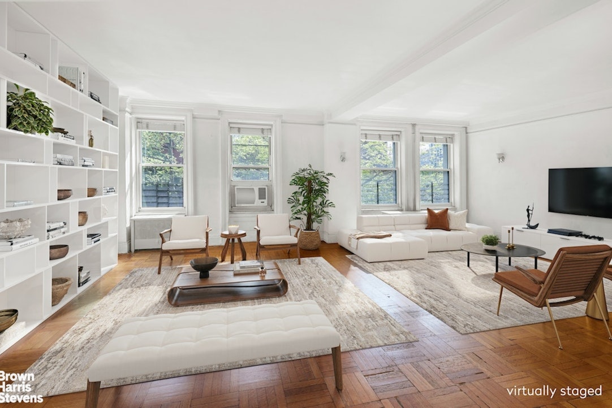
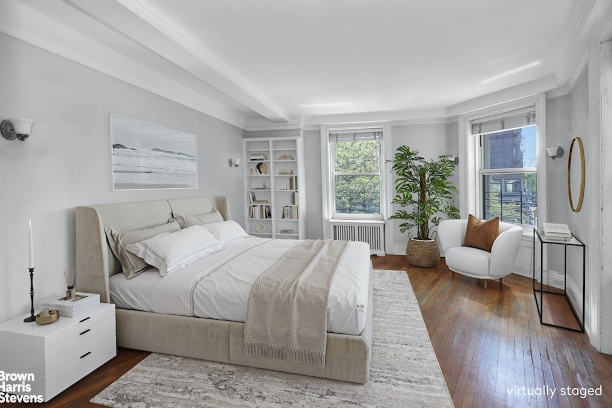
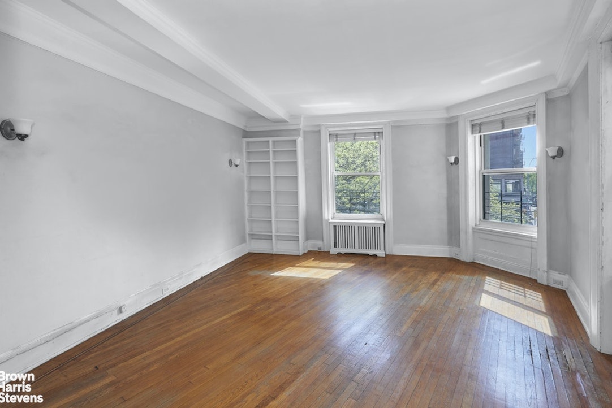
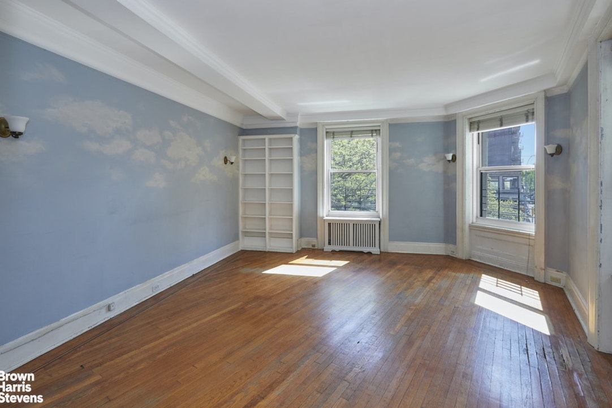
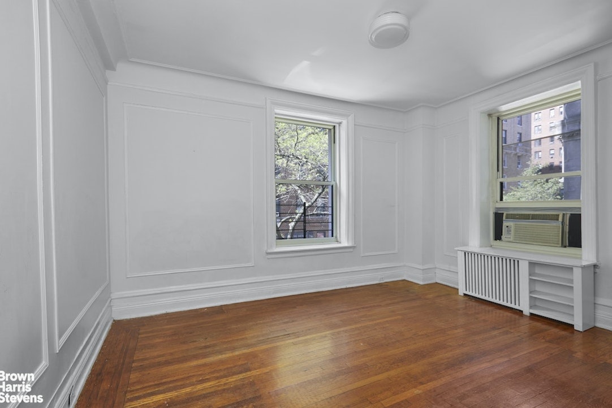

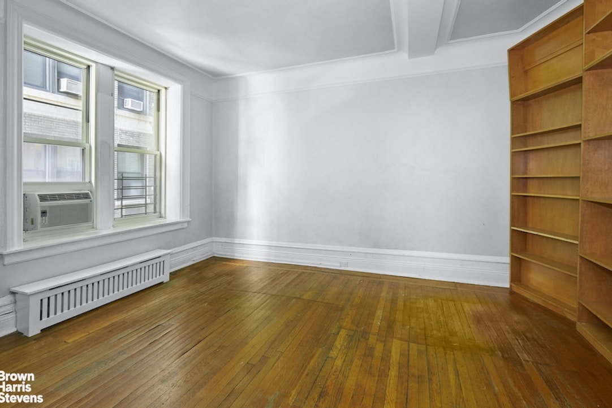
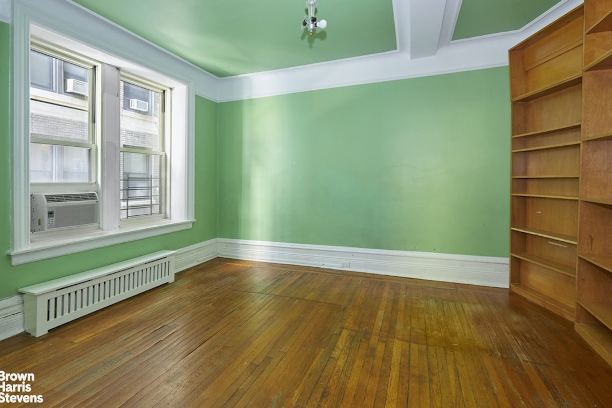
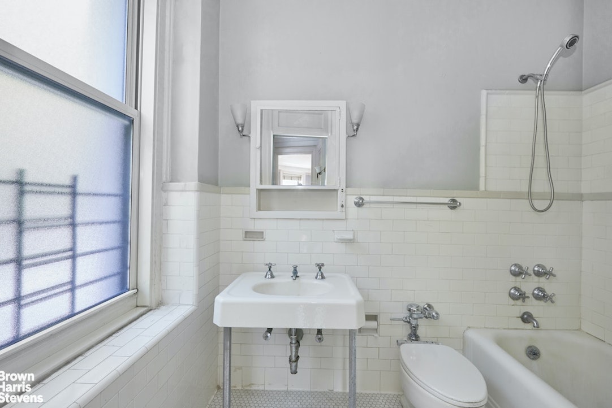
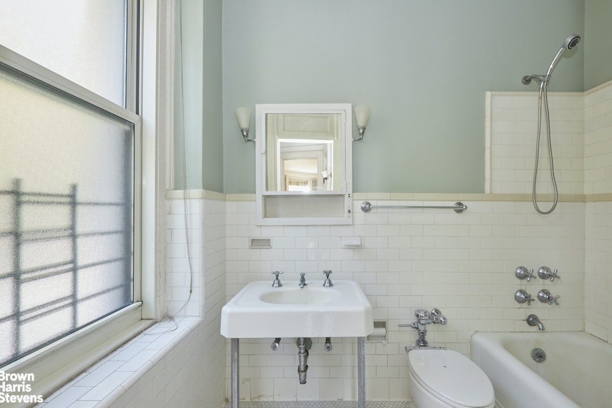
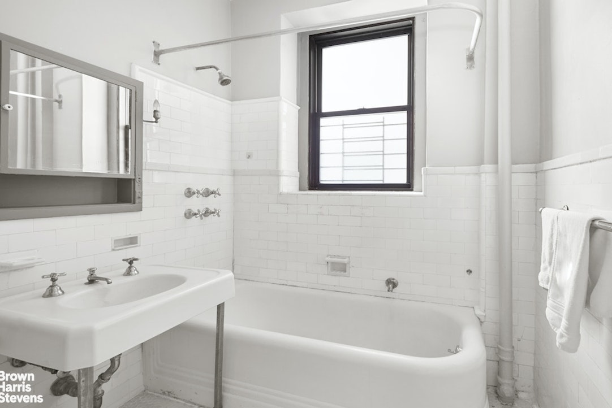
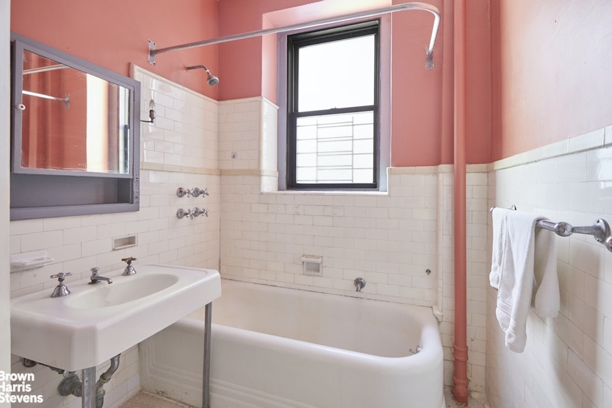
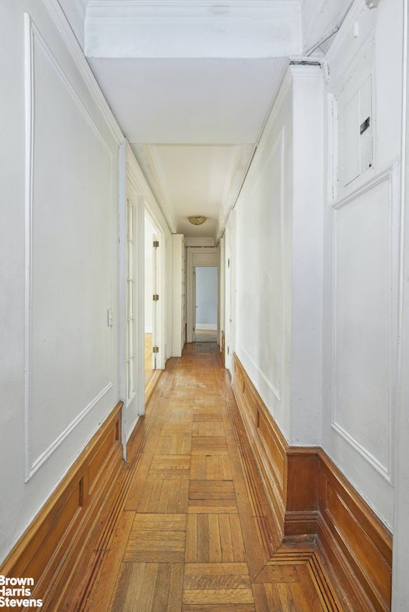
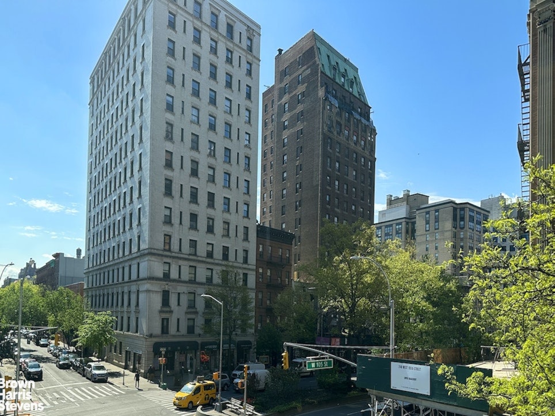
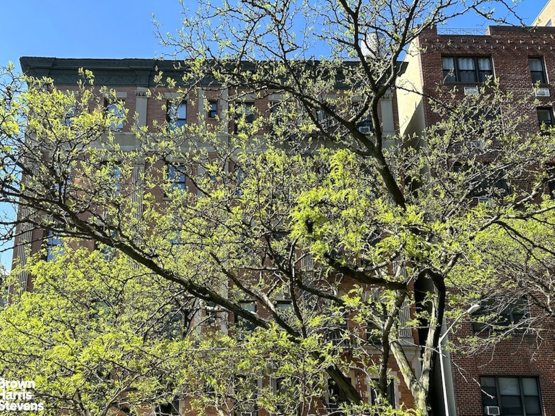
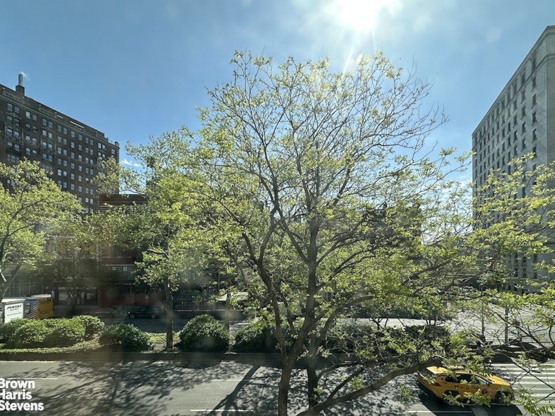
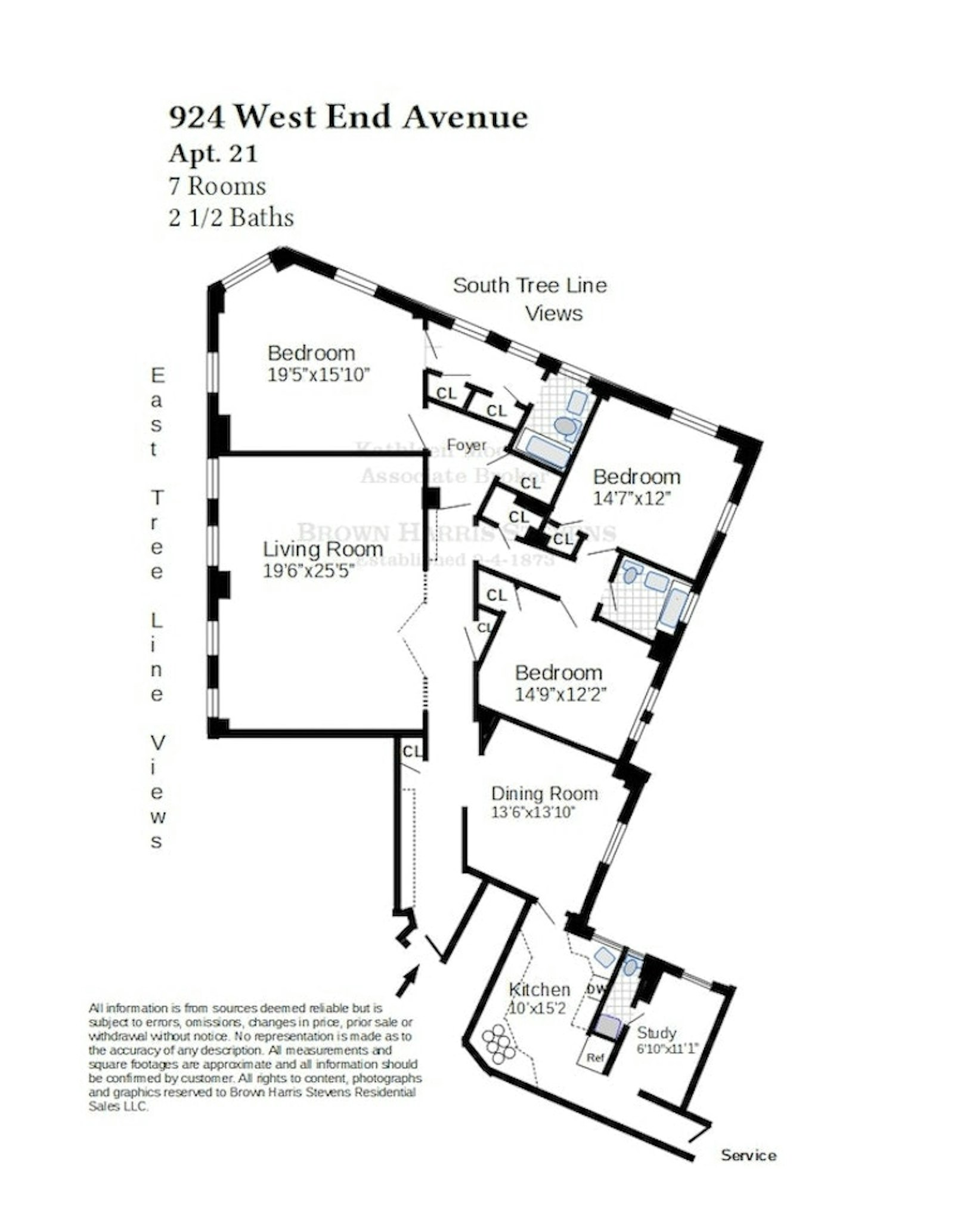

 Fair Housing
Fair Housing
