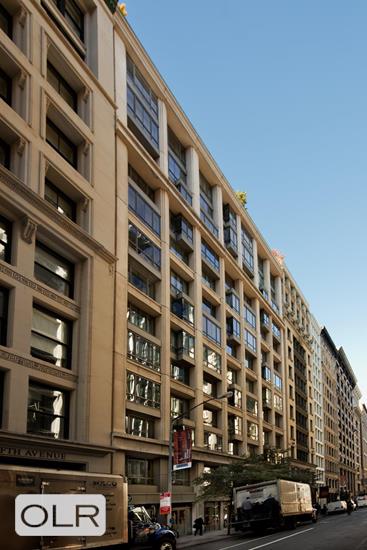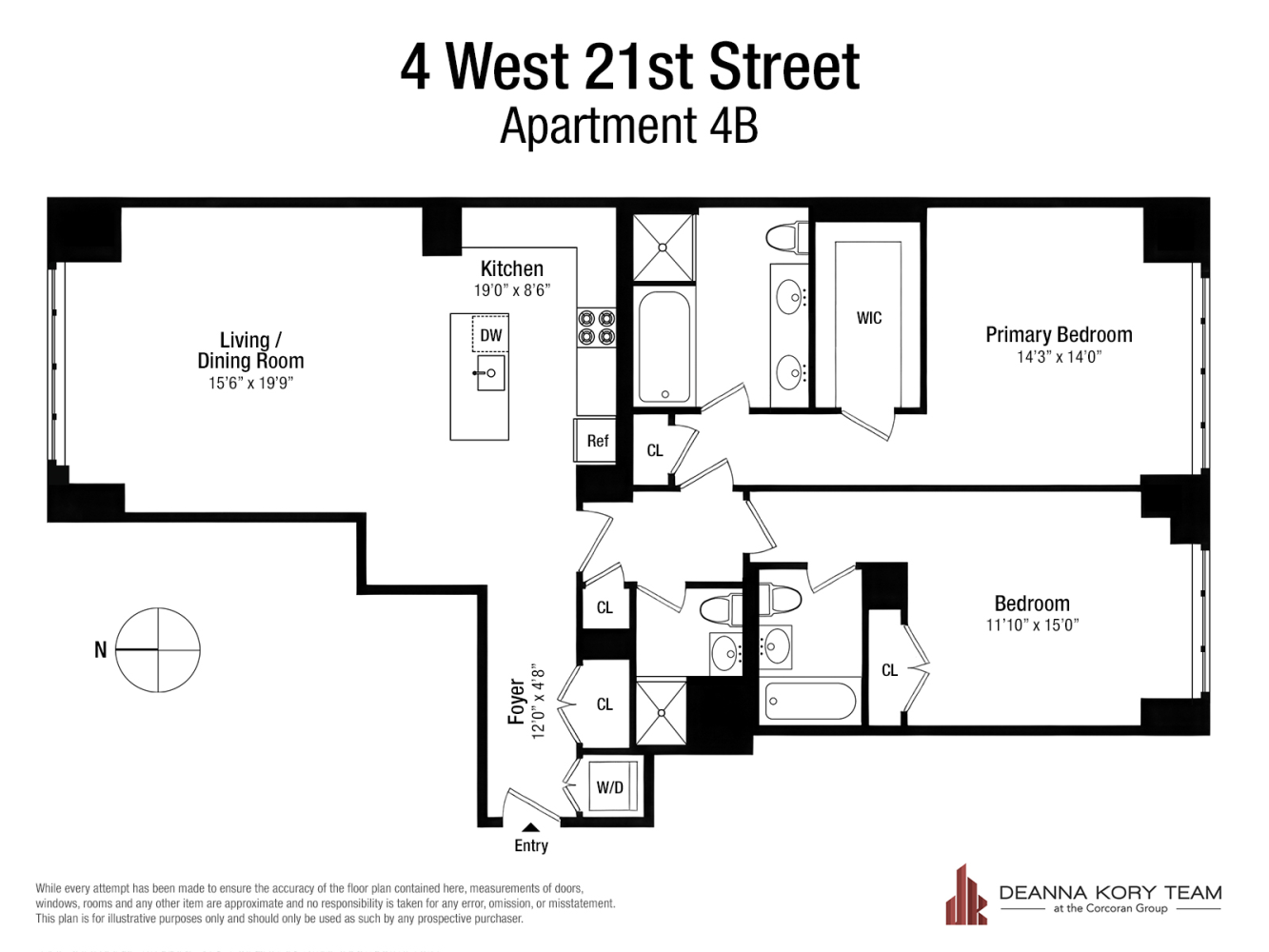
4W
4 West 21st Street, 4B
Flatiron District | Fifth Avenue & Avenue of the Americas
Rooms
4
Bedrooms
2
Bathrooms
3
Status
Active
Maintenance [Monthly]
$ 5,986
ASF/ASM
1,500/139
Financing Allowed
80%

Property Description
Apartment 4B at 4 West 21st Street is a stunning downtown two-bedroom, three full bathroom home with every modern amenity. The impressive scale is highlighted by nearly 10" ceilings, floor-to-ceiling soundproof windows, fabulous natural light from north and south exposures, and an open loft-style formal expanse. No detail was overlooked in the design of the apartment with beautiful details and contemporary conveniences including newly upgraded Smart / Google Home technology with online controls: Kasa dimmer and motion detection switches, video security monitor and Nest Thermostats, and blackout & light filtering roller shades. Additional comforts include top-of-the-line appliances, central air conditioning, luxurious spa-like baths with high-end fixtures and finishes including marble and stone, new Porcelanosa shower tiles, generous fitted closet storage, brand new LG smart wash tower washer/dryer, and brand-new designer wide plank European white oak floors throughout. The entire apartment is exceptionally quiet.
The open formal expanse is bright and spacious with plenty of room for formal dining. An open chef's kitchen is fully outfitted with a new Italian black sparkle marble central island/breakfast bar with designer Ruvati steel sink with Moen garage disposal, new Smart Kohler faucet with audio and visual recognition, seamless Pied Auberge stone counters and backsplash, abundant newly installed white custom cabinetry with black steel accessories, and high-end appliances including Smart gas stovetop, oven and dishwasher appliances from Miele with online controls and monitoring, and Sub Zero refrigerator.
Both bedrooms are large, overlooking a landscaped, courtyard terrace with luxury en-suite baths. The primary suite features an enormous walk-in closet, and gorgeous 5-fixture primary bath with Kohler Tea-for-Two deep-soaking tub, seamless glass shower, and double vanity. A third full bathroom is ideal for guests. The extended foyer entry features a large, fitted double-door coat closet and laundry closet.
4 West 21st Street is a 17-story boutique cond-op building in the heart of the Flatiron District. Built in 2005 by preeminent architect Hugh Hardy with interiors by New York designer, Antony Todd. The full-service building has a 24-hour doorman/concierge, fully equipped gym, landscaped private garden, on-site parking, bike storage, laundry room, and live-in super. Pets are permitted. This is a land-lease co-op with condo rules allowing pieds-a-terre, co-purchasing, and subletting. Assessment: $161.69 ending July 2025.
The open formal expanse is bright and spacious with plenty of room for formal dining. An open chef's kitchen is fully outfitted with a new Italian black sparkle marble central island/breakfast bar with designer Ruvati steel sink with Moen garage disposal, new Smart Kohler faucet with audio and visual recognition, seamless Pied Auberge stone counters and backsplash, abundant newly installed white custom cabinetry with black steel accessories, and high-end appliances including Smart gas stovetop, oven and dishwasher appliances from Miele with online controls and monitoring, and Sub Zero refrigerator.
Both bedrooms are large, overlooking a landscaped, courtyard terrace with luxury en-suite baths. The primary suite features an enormous walk-in closet, and gorgeous 5-fixture primary bath with Kohler Tea-for-Two deep-soaking tub, seamless glass shower, and double vanity. A third full bathroom is ideal for guests. The extended foyer entry features a large, fitted double-door coat closet and laundry closet.
4 West 21st Street is a 17-story boutique cond-op building in the heart of the Flatiron District. Built in 2005 by preeminent architect Hugh Hardy with interiors by New York designer, Antony Todd. The full-service building has a 24-hour doorman/concierge, fully equipped gym, landscaped private garden, on-site parking, bike storage, laundry room, and live-in super. Pets are permitted. This is a land-lease co-op with condo rules allowing pieds-a-terre, co-purchasing, and subletting. Assessment: $161.69 ending July 2025.
Apartment 4B at 4 West 21st Street is a stunning downtown two-bedroom, three full bathroom home with every modern amenity. The impressive scale is highlighted by nearly 10" ceilings, floor-to-ceiling soundproof windows, fabulous natural light from north and south exposures, and an open loft-style formal expanse. No detail was overlooked in the design of the apartment with beautiful details and contemporary conveniences including newly upgraded Smart / Google Home technology with online controls: Kasa dimmer and motion detection switches, video security monitor and Nest Thermostats, and blackout & light filtering roller shades. Additional comforts include top-of-the-line appliances, central air conditioning, luxurious spa-like baths with high-end fixtures and finishes including marble and stone, new Porcelanosa shower tiles, generous fitted closet storage, brand new LG smart wash tower washer/dryer, and brand-new designer wide plank European white oak floors throughout. The entire apartment is exceptionally quiet.
The open formal expanse is bright and spacious with plenty of room for formal dining. An open chef's kitchen is fully outfitted with a new Italian black sparkle marble central island/breakfast bar with designer Ruvati steel sink with Moen garage disposal, new Smart Kohler faucet with audio and visual recognition, seamless Pied Auberge stone counters and backsplash, abundant newly installed white custom cabinetry with black steel accessories, and high-end appliances including Smart gas stovetop, oven and dishwasher appliances from Miele with online controls and monitoring, and Sub Zero refrigerator.
Both bedrooms are large, overlooking a landscaped, courtyard terrace with luxury en-suite baths. The primary suite features an enormous walk-in closet, and gorgeous 5-fixture primary bath with Kohler Tea-for-Two deep-soaking tub, seamless glass shower, and double vanity. A third full bathroom is ideal for guests. The extended foyer entry features a large, fitted double-door coat closet and laundry closet.
4 West 21st Street is a 17-story boutique cond-op building in the heart of the Flatiron District. Built in 2005 by preeminent architect Hugh Hardy with interiors by New York designer, Antony Todd. The full-service building has a 24-hour doorman/concierge, fully equipped gym, landscaped private garden, on-site parking, bike storage, laundry room, and live-in super. Pets are permitted. This is a land-lease co-op with condo rules allowing pieds-a-terre, co-purchasing, and subletting. Assessment: $161.69 ending July 2025.
The open formal expanse is bright and spacious with plenty of room for formal dining. An open chef's kitchen is fully outfitted with a new Italian black sparkle marble central island/breakfast bar with designer Ruvati steel sink with Moen garage disposal, new Smart Kohler faucet with audio and visual recognition, seamless Pied Auberge stone counters and backsplash, abundant newly installed white custom cabinetry with black steel accessories, and high-end appliances including Smart gas stovetop, oven and dishwasher appliances from Miele with online controls and monitoring, and Sub Zero refrigerator.
Both bedrooms are large, overlooking a landscaped, courtyard terrace with luxury en-suite baths. The primary suite features an enormous walk-in closet, and gorgeous 5-fixture primary bath with Kohler Tea-for-Two deep-soaking tub, seamless glass shower, and double vanity. A third full bathroom is ideal for guests. The extended foyer entry features a large, fitted double-door coat closet and laundry closet.
4 West 21st Street is a 17-story boutique cond-op building in the heart of the Flatiron District. Built in 2005 by preeminent architect Hugh Hardy with interiors by New York designer, Antony Todd. The full-service building has a 24-hour doorman/concierge, fully equipped gym, landscaped private garden, on-site parking, bike storage, laundry room, and live-in super. Pets are permitted. This is a land-lease co-op with condo rules allowing pieds-a-terre, co-purchasing, and subletting. Assessment: $161.69 ending July 2025.
Listing Courtesy of Corcoran Group
Care to take a look at this property?
Apartment Features
A/C
Washer / Dryer
View / Exposure
North, South Exposures


Building Details [4 West 21st Street]
Ownership
Condop
Service Level
Full-Time Doorman
Access
Elevator
Pet Policy
Pets Allowed
Block/Lot
822/45
Building Type
Loft
Age
Post-War
Year Built
2006
Floors/Apts
17/54
Building Amenities
Common Storage
Courtyard
Fitness Facility
Garage
Laundry Rooms
Playroom
Private Storage
Roof Deck
Building Statistics
$ 931 APPSF
Closed Sales Data [Last 12 Months]
Mortgage Calculator in [US Dollars]

This information is not verified for authenticity or accuracy and is not guaranteed and may not reflect all real estate activity in the market.
©2025 REBNY Listing Service, Inc. All rights reserved.
Additional building data provided by On-Line Residential [OLR].
All information furnished regarding property for sale, rental or financing is from sources deemed reliable, but no warranty or representation is made as to the accuracy thereof and same is submitted subject to errors, omissions, change of price, rental or other conditions, prior sale, lease or financing or withdrawal without notice. All dimensions are approximate. For exact dimensions, you must hire your own architect or engineer.










 Fair Housing
Fair Housing
