
532 West 20th Street, 5
Chelsea | Tenth Avenue & Eleventh Avenue
Rooms
6
Bedrooms
4
Bathrooms
3.5
Status
Active
Real Estate Taxes
[Monthly]
$ 4,950
Common Charges [Monthly]
$ 4,950
ASF/ASM
2,703/251
Financing Allowed
90%

Property Description
Residence 5 at 532 West 20th Street Condominium is a luxurious full-floor home in a full-service, doorman building, featuring a private elevator landing entrance. Spanning 2,703 sq. ft. (251 sq. m), this 4-bedroom, 3.5-bathroom residence includes a 155-sq. ft. (15 sq. m) private balcony with southern exposure and views of the High Line.
The building offers a private parking garage with valet service, accessible directly from the lobby, along with private storage for added convenience.
The elevator opens directly into an entry foyer leading to the spacious 50-foot-wide Great Room with 10-foot ceilings, a gas fireplace, and floor-to-ceiling windows. The Great Room flows into a dining area, which connects seamlessly to the attached balcony, providing a serene outdoor retreat. The open-concept kitchen is equipped with Molteni cabinetry, Volakas marble countertops, Miele appliances, and a Sub-Zero wine fridge. A beautifully designed powder room is conveniently located nearby.
The primary suite features soaring 11-foot ceilings, a custom walk-in closet, and an en-suite bath adorned with Stellar White marble, a freestanding tub, a dual-sink walnut vanity, and Fantini fixtures. The secondary bedrooms share a well-appointed adjacent bathroom, while the fourth bedroom includes its own stylish en-suite bath.
Additional features of the residence include a Miele washer/dryer, Daikin climate control, and German-engineered windows. Building amenities include a bike room, full-time doormen, and an on-site superintendent.
Located in one of Manhattan's most desirable neighborhoods-Chelsea's Art Gallery District- steps away from the High Line, Meatpacking District and Hudson Yards. Residents enjoy proximity to fitness centers like Equinox and Chelsea Piers, as well as premier dining options including Catch, Shukette, Cucina Alba, Tao, Chelsea Market, Pastis, Milos, and Bond St. Sushi. Convenient access to the 1, C, and E subway lines, 23rd Street crosstown buses, and grocery stores like Whole Foods, Trader Joe's, and Westside Market ensures effortless city living.
Actual common charges are $6,646 per month and real estate taxes $7,905 per month. Buyer to receive credit at closing for $160,236 representing 36 months of the difference ($4,451)
Residence 5 at 532 West 20th Street Condominium is a luxurious full-floor home in a full-service, doorman building, featuring a private elevator landing entrance. Spanning 2,703 sq. ft. (251 sq. m), this 4-bedroom, 3.5-bathroom residence includes a 155-sq. ft. (15 sq. m) private balcony with southern exposure and views of the High Line.
The building offers a private parking garage with valet service, accessible directly from the lobby, along with private storage for added convenience.
The elevator opens directly into an entry foyer leading to the spacious 50-foot-wide Great Room with 10-foot ceilings, a gas fireplace, and floor-to-ceiling windows. The Great Room flows into a dining area, which connects seamlessly to the attached balcony, providing a serene outdoor retreat. The open-concept kitchen is equipped with Molteni cabinetry, Volakas marble countertops, Miele appliances, and a Sub-Zero wine fridge. A beautifully designed powder room is conveniently located nearby.
The primary suite features soaring 11-foot ceilings, a custom walk-in closet, and an en-suite bath adorned with Stellar White marble, a freestanding tub, a dual-sink walnut vanity, and Fantini fixtures. The secondary bedrooms share a well-appointed adjacent bathroom, while the fourth bedroom includes its own stylish en-suite bath.
Additional features of the residence include a Miele washer/dryer, Daikin climate control, and German-engineered windows. Building amenities include a bike room, full-time doormen, and an on-site superintendent.
Located in one of Manhattan's most desirable neighborhoods-Chelsea's Art Gallery District- steps away from the High Line, Meatpacking District and Hudson Yards. Residents enjoy proximity to fitness centers like Equinox and Chelsea Piers, as well as premier dining options including Catch, Shukette, Cucina Alba, Tao, Chelsea Market, Pastis, Milos, and Bond St. Sushi. Convenient access to the 1, C, and E subway lines, 23rd Street crosstown buses, and grocery stores like Whole Foods, Trader Joe's, and Westside Market ensures effortless city living.
Actual common charges are $6,646 per month and real estate taxes $7,905 per month. Buyer to receive credit at closing for $160,236 representing 36 months of the difference ($4,451)
Listing Courtesy of Douglas Elliman Real Estate
Care to take a look at this property?
Apartment Features
A/C [Central]
Washer / Dryer
Outdoor
Terrace
View / Exposure
City Views


Building Details [532 West 20th Street]
Ownership
Condo
Service Level
Concierge
Access
Keyed Elevator
Block/Lot
691/50
Building Size
50'x92'
Zoning
C6-2
Building Type
Mid-Rise
Age
Post-War
Year Built
2021
Floors/Apts
11/9
Lot Size
50'x92'
Building Amenities
Bike Room
Garage
Garden
Private Storage
Roof Deck
Building Statistics
$ 2,513 APPSF
Closed Sales Data [Last 12 Months]
Mortgage Calculator in [US Dollars]

This information is not verified for authenticity or accuracy and is not guaranteed and may not reflect all real estate activity in the market.
©2025 REBNY Listing Service, Inc. All rights reserved.
Additional building data provided by On-Line Residential [OLR].
All information furnished regarding property for sale, rental or financing is from sources deemed reliable, but no warranty or representation is made as to the accuracy thereof and same is submitted subject to errors, omissions, change of price, rental or other conditions, prior sale, lease or financing or withdrawal without notice. All dimensions are approximate. For exact dimensions, you must hire your own architect or engineer.
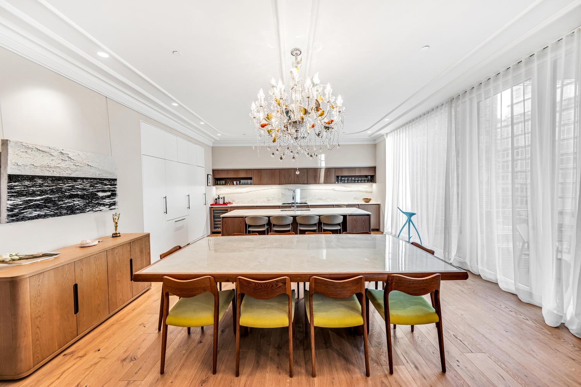
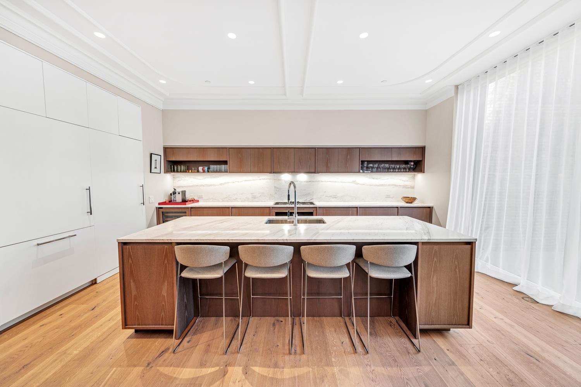
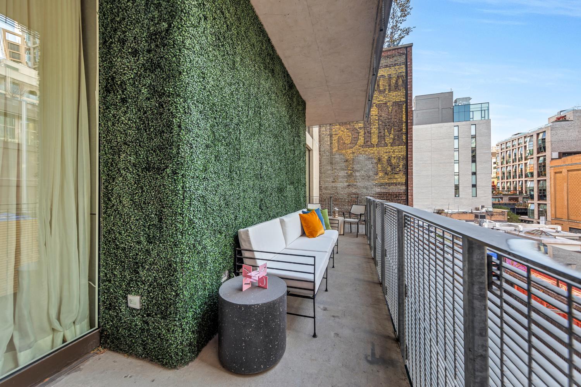
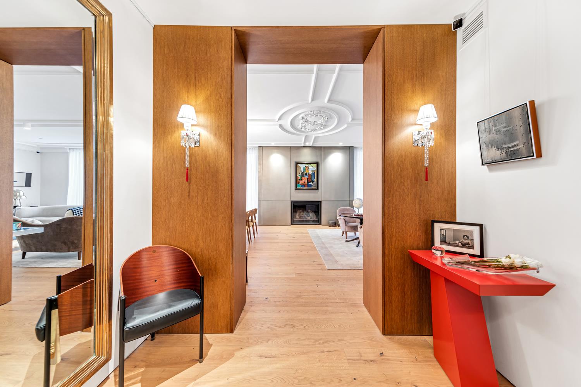
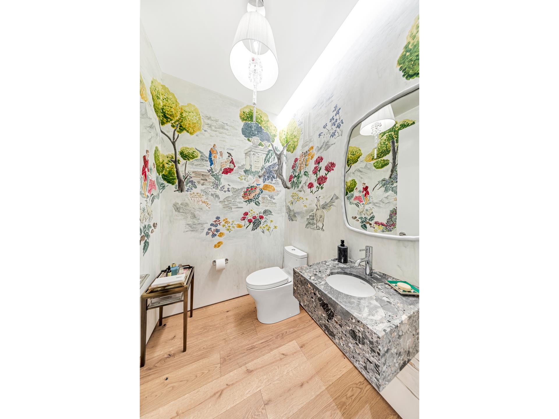
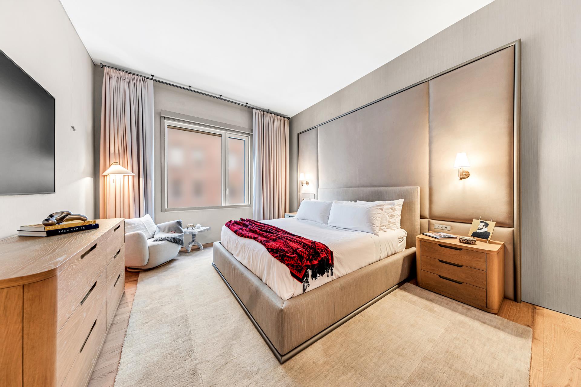
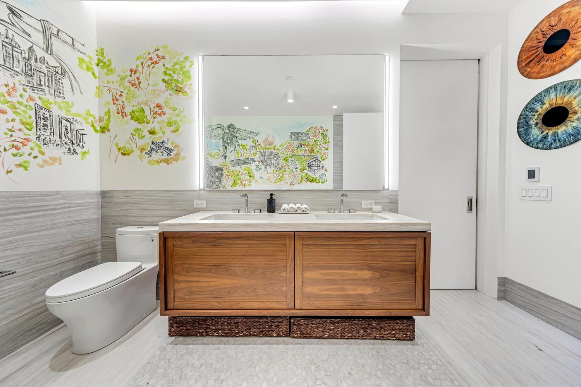
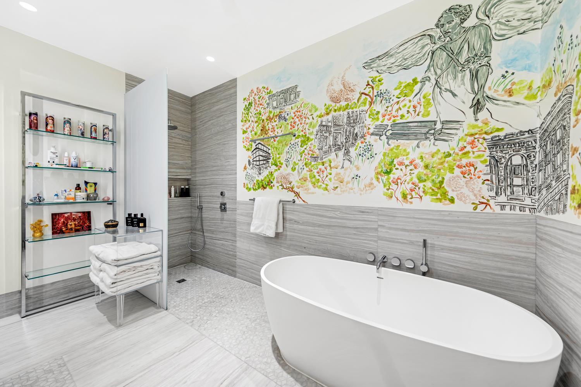
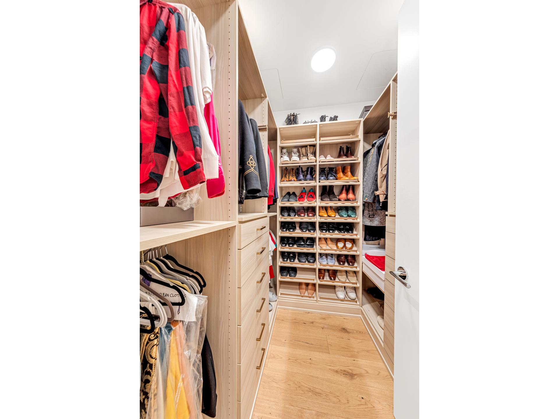
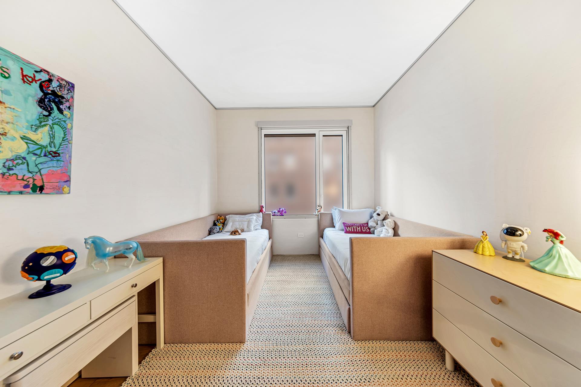
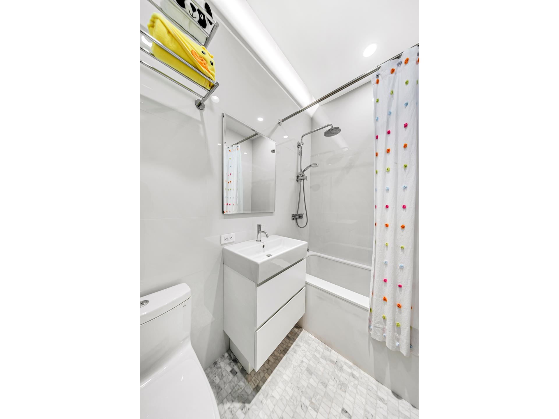
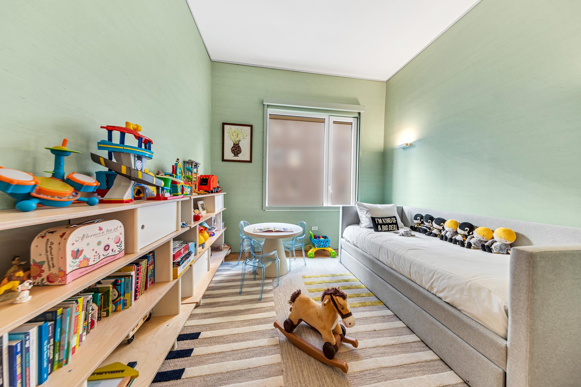
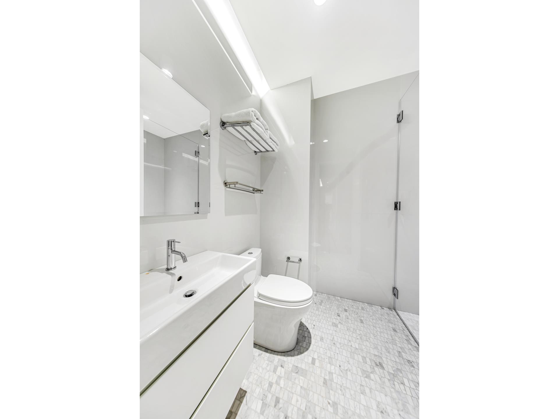
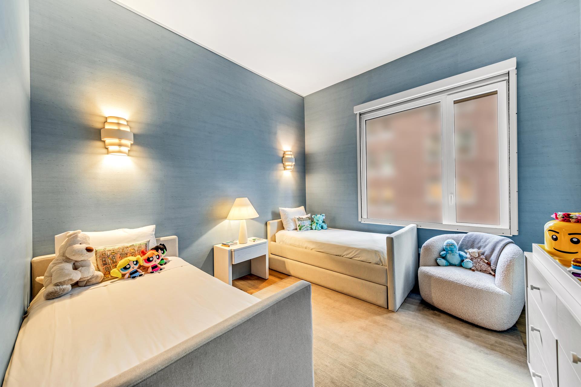
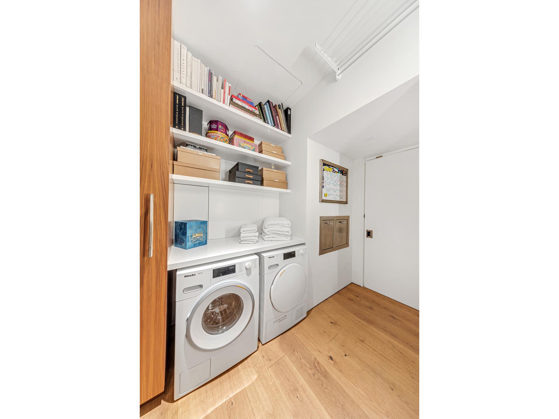
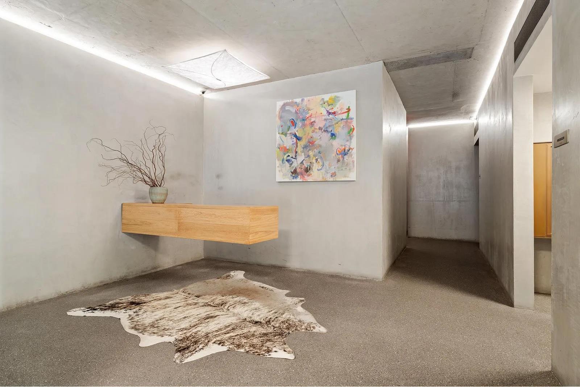
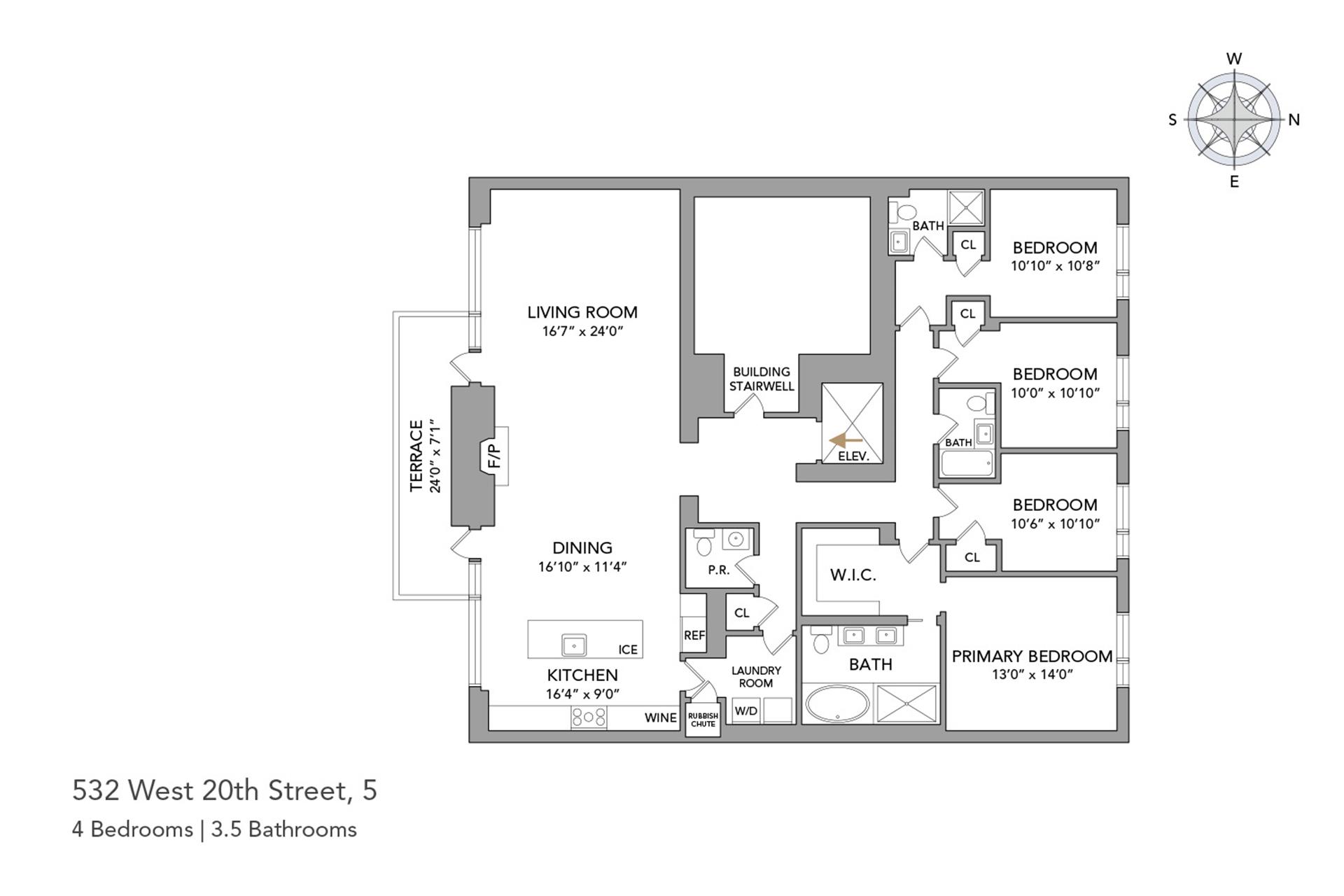

 Fair Housing
Fair Housing
