
+ Art
540 West 28th Street, 9-F
Chelsea | Tenth Avenue & Eleventh Avenue
Rooms
3
Bedrooms
1
Bathrooms
1
Status
Active
Real Estate Taxes
[Monthly]
$ 1,759
Common Charges [Monthly]
$ 1,095
ASF/ASM
729/68
Financing Allowed
90%

Property Description
Luxury Condominium with High Ceiling in Chelsea.
Apartment features 7-inch white oak wood floors Double glazed insulated windows Dark stained Walnut kitchen cabinetry Honed Absolute Black granite counters Integrated Subzero Refrigerator Black Viking microwave Soaking tubs Large-scale black hexagonal floor tiles Industrial-style vanity faucet Tall black interior doors Bosch dishwasher Black Bertazzoni Gas Stove Custom Black refrigerator pulls and drawer hardware Under cabinet lighting Custom Designed blackened steel industrial lighting in bath Black Lacquer Vanity w/Corian countertop and intergrated sink. Facing South with tons of lights and open panoramic views. Washer/Dryer in apartment.
Building features 24 Hour Attended Lobby State-of-the-Art Fitness Center Landscaped Art Yard with entertaining areas and lounges Roof Deck with lounges, outdoor shower, & wet bar Rooftop Cabanas with water & electric hook up available Pet Friendly Individual Heating & AC Brick facade featuring industrial decorative panels.
*Photos are virtually staged
Apartment features 7-inch white oak wood floors Double glazed insulated windows Dark stained Walnut kitchen cabinetry Honed Absolute Black granite counters Integrated Subzero Refrigerator Black Viking microwave Soaking tubs Large-scale black hexagonal floor tiles Industrial-style vanity faucet Tall black interior doors Bosch dishwasher Black Bertazzoni Gas Stove Custom Black refrigerator pulls and drawer hardware Under cabinet lighting Custom Designed blackened steel industrial lighting in bath Black Lacquer Vanity w/Corian countertop and intergrated sink. Facing South with tons of lights and open panoramic views. Washer/Dryer in apartment.
Building features 24 Hour Attended Lobby State-of-the-Art Fitness Center Landscaped Art Yard with entertaining areas and lounges Roof Deck with lounges, outdoor shower, & wet bar Rooftop Cabanas with water & electric hook up available Pet Friendly Individual Heating & AC Brick facade featuring industrial decorative panels.
*Photos are virtually staged
Luxury Condominium with High Ceiling in Chelsea.
Apartment features 7-inch white oak wood floors Double glazed insulated windows Dark stained Walnut kitchen cabinetry Honed Absolute Black granite counters Integrated Subzero Refrigerator Black Viking microwave Soaking tubs Large-scale black hexagonal floor tiles Industrial-style vanity faucet Tall black interior doors Bosch dishwasher Black Bertazzoni Gas Stove Custom Black refrigerator pulls and drawer hardware Under cabinet lighting Custom Designed blackened steel industrial lighting in bath Black Lacquer Vanity w/Corian countertop and intergrated sink. Facing South with tons of lights and open panoramic views. Washer/Dryer in apartment.
Building features 24 Hour Attended Lobby State-of-the-Art Fitness Center Landscaped Art Yard with entertaining areas and lounges Roof Deck with lounges, outdoor shower, & wet bar Rooftop Cabanas with water & electric hook up available Pet Friendly Individual Heating & AC Brick facade featuring industrial decorative panels.
*Photos are virtually staged
Apartment features 7-inch white oak wood floors Double glazed insulated windows Dark stained Walnut kitchen cabinetry Honed Absolute Black granite counters Integrated Subzero Refrigerator Black Viking microwave Soaking tubs Large-scale black hexagonal floor tiles Industrial-style vanity faucet Tall black interior doors Bosch dishwasher Black Bertazzoni Gas Stove Custom Black refrigerator pulls and drawer hardware Under cabinet lighting Custom Designed blackened steel industrial lighting in bath Black Lacquer Vanity w/Corian countertop and intergrated sink. Facing South with tons of lights and open panoramic views. Washer/Dryer in apartment.
Building features 24 Hour Attended Lobby State-of-the-Art Fitness Center Landscaped Art Yard with entertaining areas and lounges Roof Deck with lounges, outdoor shower, & wet bar Rooftop Cabanas with water & electric hook up available Pet Friendly Individual Heating & AC Brick facade featuring industrial decorative panels.
*Photos are virtually staged
Listing Courtesy of POG Real Estate Inc
Care to take a look at this property?
Apartment Features
A/C [Central]
Washer / Dryer
View / Exposure
South Exposure

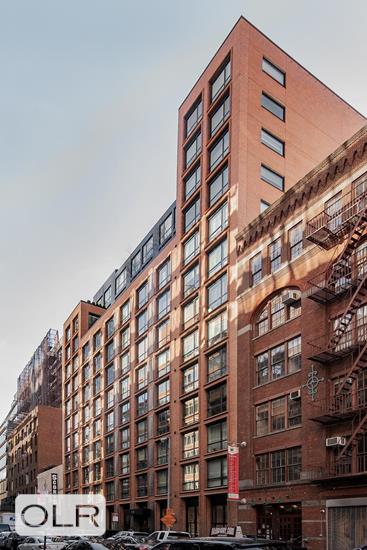
Building Details [540 West 28th Street]
Ownership
Condo
Service Level
Concierge
Access
Elevator
Pet Policy
Pets Allowed
Block/Lot
699/7502
Building Type
Mid-Rise
Age
Post-War
Year Built
2008
Floors/Apts
13/90
Building Amenities
Bike Room
Courtyard
Garden
Health Club
Laundry Rooms
Roof Deck
Building Statistics
$ 1,646 APPSF
Closed Sales Data [Last 12 Months]
Mortgage Calculator in [US Dollars]

This information is not verified for authenticity or accuracy and is not guaranteed and may not reflect all real estate activity in the market.
©2025 REBNY Listing Service, Inc. All rights reserved.
Additional building data provided by On-Line Residential [OLR].
All information furnished regarding property for sale, rental or financing is from sources deemed reliable, but no warranty or representation is made as to the accuracy thereof and same is submitted subject to errors, omissions, change of price, rental or other conditions, prior sale, lease or financing or withdrawal without notice. All dimensions are approximate. For exact dimensions, you must hire your own architect or engineer.
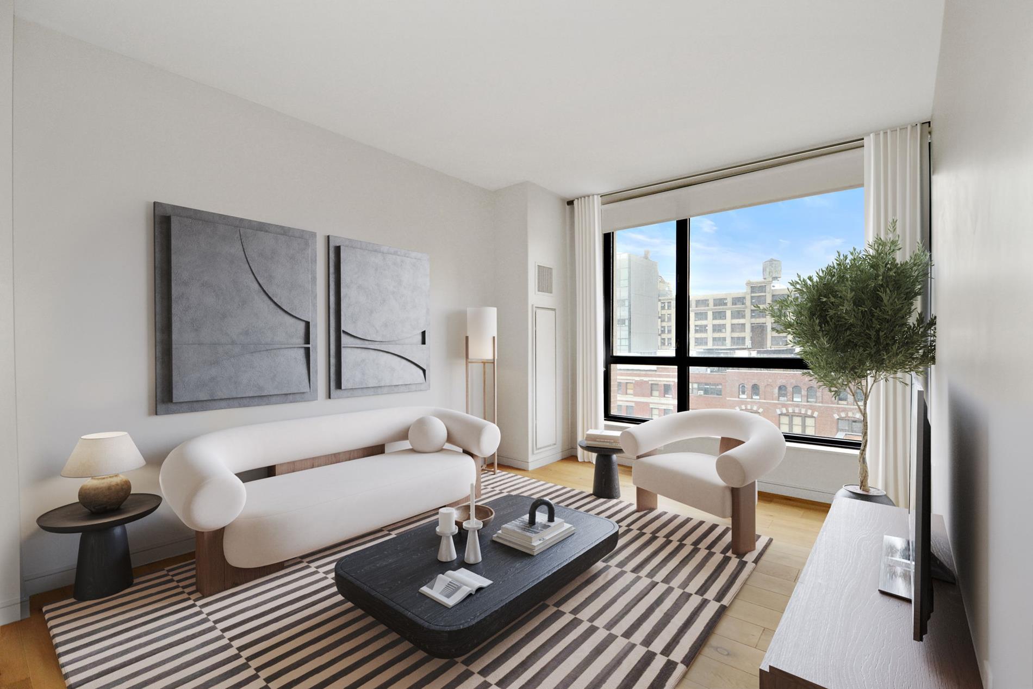
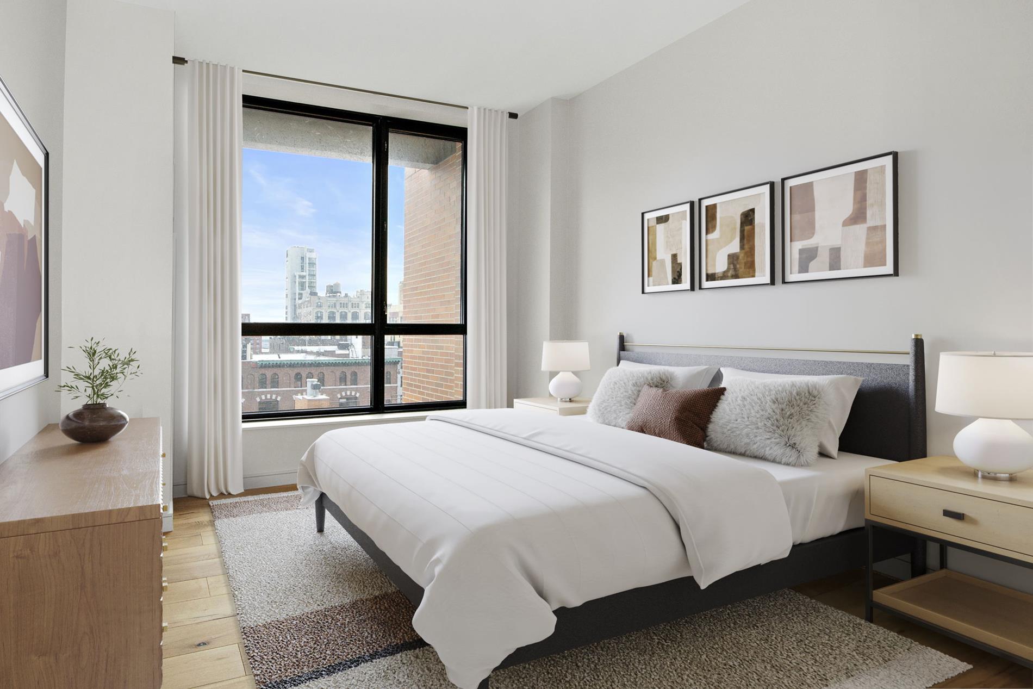
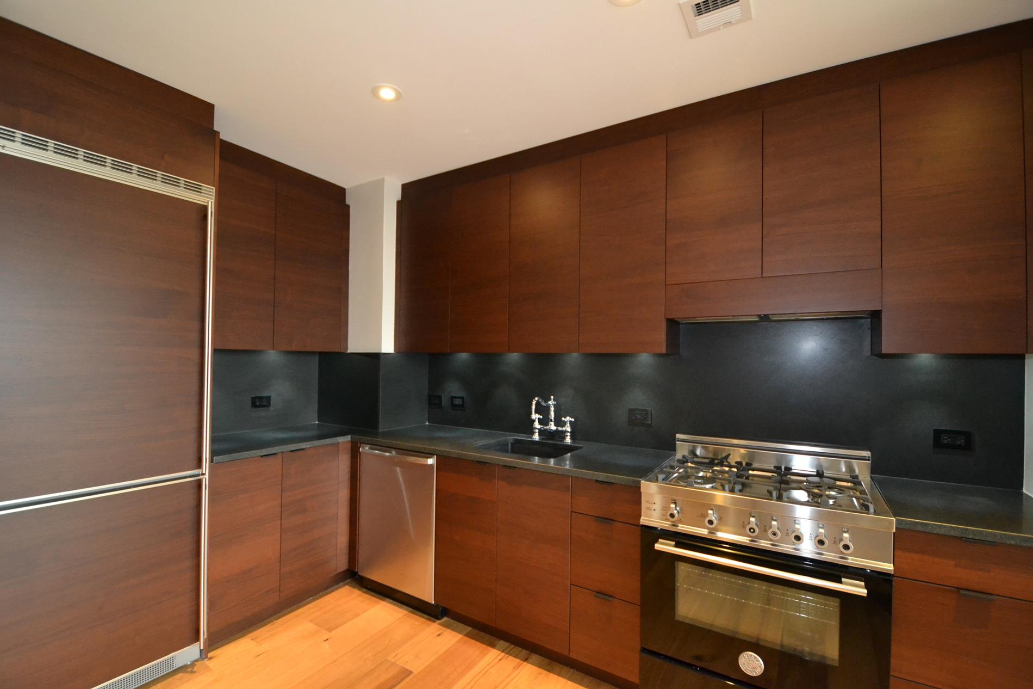
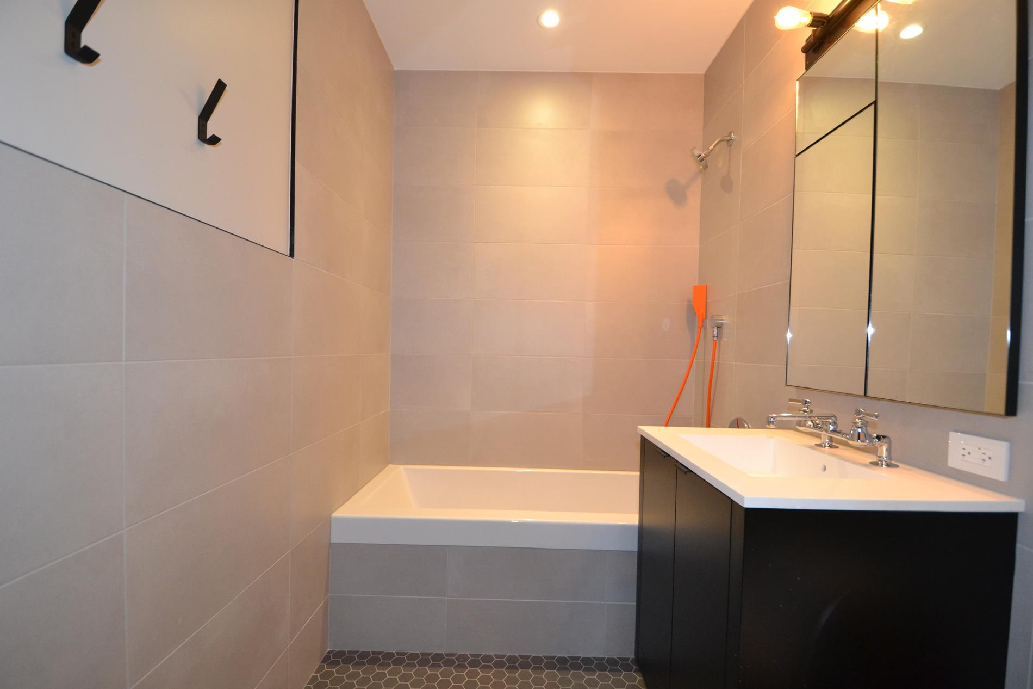
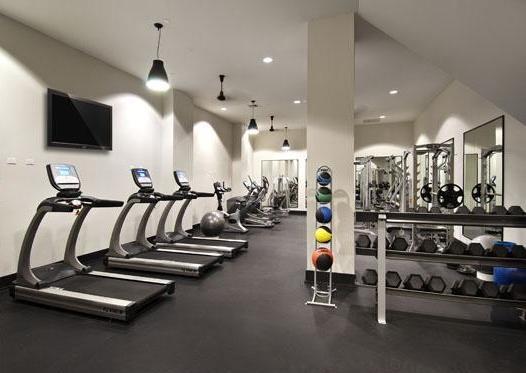
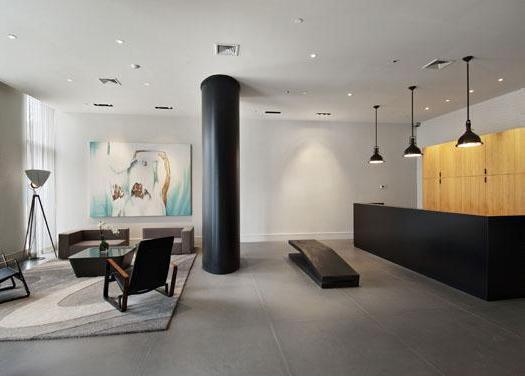
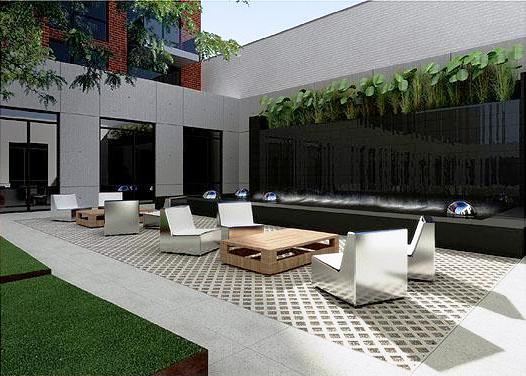
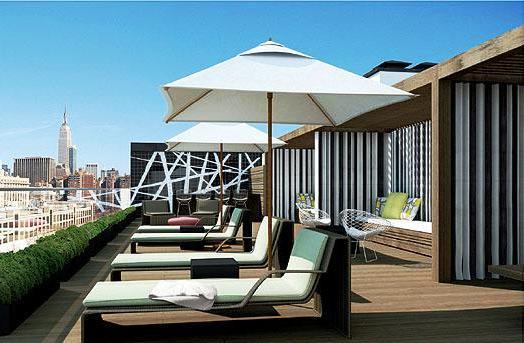
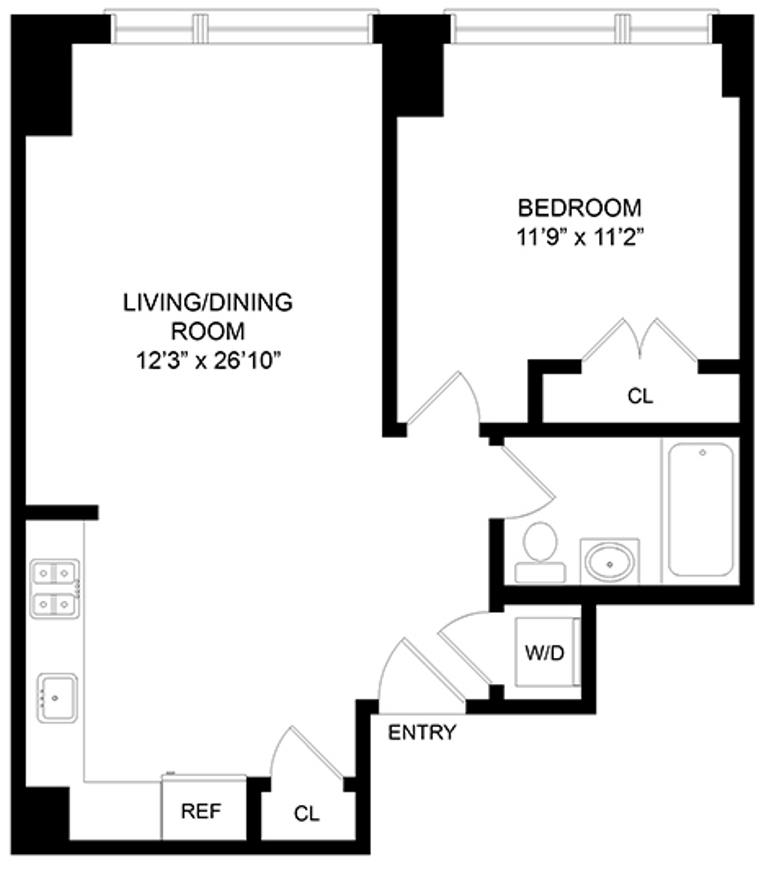

 Fair Housing
Fair Housing
