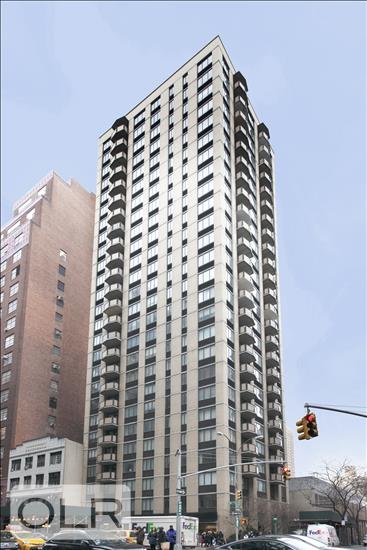
The Ascot
407 Park Avenue South, 17A
NoMad | East 28th Street & East 29th Street
Rooms
4
Bedrooms
2
Bathrooms
2
Status
Active
Maintenance [Monthly]
$ 3,306
Financing Allowed
80%

Property Description
PRICE DROP! BEST HIGH FLOOR TRUE 2 BDR/2 BATH CO-OP IN FLATIRON!
This split 2-bedroom/2-bath room home on the 17th floor has lots of sun and gorgeous corner views of the city from South and West exposures . In addition, the apartment has a private south-facing balcony to enjoy those sunsets.
An entry foyer leads into gracious living space with a separate dining area and direct balcony access for entertaining. The modern, renovated , windowed kitchen is styled with custom cabinetry, granite countertops, stainless steel appliances and a Whytner wine refrigerator. The generous floor plan offers a split layout, affording privacy between the two large comfortable bedrooms, as well as the en-suite, renovated marble bathroom with heated floors, Grohe fixtures and European showers. The stunning solid white oak flooring, custom top-down/bottom-up Hunter Douglas sun-blocking window treatments, custom lighting, digital sun-touch thermostats and abundant floor-to -ceiling closets are among the many appealing highlights of this residence.
The Ascot is a luxury post-war co-op in the heart of the Flatiron/NoMad neighborhood. This full-service building includes such excellent amenities as a full-time doorman, concierge, live-in super, new state-of-the-art fitness center, central laundry room, bike room, and private storage. A courtyard garden and fabulous new roof deck with a barbecue, loungers, sitting areas, and stunning panoramic views complete the luxury living experience . This pet friendly building stands 27 stories with ONLY 6 apartments per floor.
PRICE DROP! BEST HIGH FLOOR TRUE 2 BDR/2 BATH CO-OP IN FLATIRON!
This split 2-bedroom/2-bath room home on the 17th floor has lots of sun and gorgeous corner views of the city from South and West exposures . In addition, the apartment has a private south-facing balcony to enjoy those sunsets.
An entry foyer leads into gracious living space with a separate dining area and direct balcony access for entertaining. The modern, renovated , windowed kitchen is styled with custom cabinetry, granite countertops, stainless steel appliances and a Whytner wine refrigerator. The generous floor plan offers a split layout, affording privacy between the two large comfortable bedrooms, as well as the en-suite, renovated marble bathroom with heated floors, Grohe fixtures and European showers. The stunning solid white oak flooring, custom top-down/bottom-up Hunter Douglas sun-blocking window treatments, custom lighting, digital sun-touch thermostats and abundant floor-to -ceiling closets are among the many appealing highlights of this residence.
The Ascot is a luxury post-war co-op in the heart of the Flatiron/NoMad neighborhood. This full-service building includes such excellent amenities as a full-time doorman, concierge, live-in super, new state-of-the-art fitness center, central laundry room, bike room, and private storage. A courtyard garden and fabulous new roof deck with a barbecue, loungers, sitting areas, and stunning panoramic views complete the luxury living experience . This pet friendly building stands 27 stories with ONLY 6 apartments per floor.
Listing Courtesy of Coldwell Banker Warburg
Care to take a look at this property?
Apartment Features
A/C
Outdoor
Balcony
View / Exposure
City Views
South, West Exposures


Building Details [407 Park Avenue South]
Ownership
Co-op
Service Level
Full-Time Doorman
Access
Elevator
Pet Policy
Pets Allowed
Block/Lot
884/1
Building Type
High-Rise
Age
Post-War
Year Built
1984
Floors/Apts
26/146
Building Amenities
Bike Room
Common Storage
Fitness Facility
Laundry Rooms
Private Storage
Roof Deck
Building Statistics
$ 1,095 APPSF
Closed Sales Data [Last 12 Months]
Mortgage Calculator in [US Dollars]

This information is not verified for authenticity or accuracy and is not guaranteed and may not reflect all real estate activity in the market.
©2025 REBNY Listing Service, Inc. All rights reserved.
Additional building data provided by On-Line Residential [OLR].
All information furnished regarding property for sale, rental or financing is from sources deemed reliable, but no warranty or representation is made as to the accuracy thereof and same is submitted subject to errors, omissions, change of price, rental or other conditions, prior sale, lease or financing or withdrawal without notice. All dimensions are approximate. For exact dimensions, you must hire your own architect or engineer.












 Fair Housing
Fair Housing
