
535 West End Avenue, PH
Upper West Side | West 85th Street & West 86th Street
Rooms
14
Bedrooms
6
Bathrooms
6.5
Status
Active
Real Estate Taxes
[Monthly]
$ 19,912
Common Charges [Monthly]
$ 11,898
ASF/ASM
6,500/604
Financing Allowed
90%

Property Description
The penthouse at 535 West End Avenue is truly a one-of-a-kind home!
Perfect home for grand or intimate living and entertaining.
With stunning light and panoramic city & Hudson River Views, this spectacular home is spread out over 6500 interior and 1900 exterior square feet. The architectural details include 10" ceilings, wide plank hardwood floors, two gas fireplaces, generously proportioned rooms, and separate staff quarters.
Modern finishes, oversized windows, luxurious natural stone bathrooms, Multi-zone central heating and cooling system. Currently configured as 6 bedrooms, 6.5 bathrooms, and a staff room.
Arrive on your private elevator landing, and you are swept into this beautiful home. Light and views abound from the large oversized arched windows throughout the apartment. From the main foyer, the large library lies ahead, with two grand picture windows that offer incredible northern views and light. The corner great room is centered on the fireplace and includes the large formal dining area.
The Kitchen is a modern marvel with dual workstations, each with separate sinks, stoves, ovens, and dishwashers, as well as an oversized walk-in pantry, and two center islands, and includes a breakfast bar and work space. The informal dining room and den are adjacent to the kitchen, all with incredible river views.
The separate bedroom wing with a long hallway leading to the six bedrooms all with great closets & storage and most with their own en-suite bathrooms as well as the laundry & staff bedroom.
The primary suite is truly an oasis encompassing the southeastern corner of the apartment, which has three exposures and beautiful river views. Enter the oval gallery where you are led to the large corner bedroom and the full dressing room complete with custom cabinetry storage and closets and built-in windowed make-up area. An exquisite south-facing 6-fixture primary marble bathroom with large soaking tub, dual vanity, as well as a large shower room and w/c with toilet and bidet . And finally, there are additional closets and storage as you enter into the lovely bight and intimate sitting room/office.
An elegant staircase and an interior private elevator lead to the fully landscaped roof terrace outfitted with an outdoor kitchen, gas grill, multiple seating areas, and an outdoor fireplace.
The penthouse at 535 West End Avenue is truly a one-of-a-kind home!
Perfect home for grand or intimate living and entertaining.
With stunning light and panoramic city & Hudson River Views, this spectacular home is spread out over 6500 interior and 1900 exterior square feet. The architectural details include 10" ceilings, wide plank hardwood floors, two gas fireplaces, generously proportioned rooms, and separate staff quarters.
Modern finishes, oversized windows, luxurious natural stone bathrooms, Multi-zone central heating and cooling system. Currently configured as 6 bedrooms, 6.5 bathrooms, and a staff room.
Arrive on your private elevator landing, and you are swept into this beautiful home. Light and views abound from the large oversized arched windows throughout the apartment. From the main foyer, the large library lies ahead, with two grand picture windows that offer incredible northern views and light. The corner great room is centered on the fireplace and includes the large formal dining area.
The Kitchen is a modern marvel with dual workstations, each with separate sinks, stoves, ovens, and dishwashers, as well as an oversized walk-in pantry, and two center islands, and includes a breakfast bar and work space. The informal dining room and den are adjacent to the kitchen, all with incredible river views.
The separate bedroom wing with a long hallway leading to the six bedrooms all with great closets & storage and most with their own en-suite bathrooms as well as the laundry & staff bedroom.
The primary suite is truly an oasis encompassing the southeastern corner of the apartment, which has three exposures and beautiful river views. Enter the oval gallery where you are led to the large corner bedroom and the full dressing room complete with custom cabinetry storage and closets and built-in windowed make-up area. An exquisite south-facing 6-fixture primary marble bathroom with large soaking tub, dual vanity, as well as a large shower room and w/c with toilet and bidet . And finally, there are additional closets and storage as you enter into the lovely bight and intimate sitting room/office.
An elegant staircase and an interior private elevator lead to the fully landscaped roof terrace outfitted with an outdoor kitchen, gas grill, multiple seating areas, and an outdoor fireplace.
Listing Courtesy of Douglas Elliman Real Estate
Care to take a look at this property?
Apartment Features
A/C
Washer / Dryer
View / Exposure
City Views
North, East, South, West Exposures

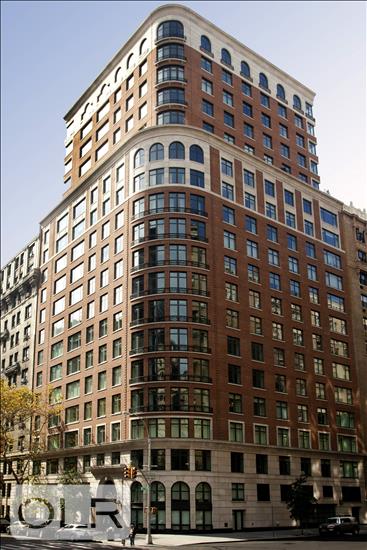
Building Details [535 West End Avenue]
Ownership
Condo
Service Level
Concierge
Access
Elevator
Block/Lot
1247/7502
Building Type
High-Rise
Age
Post-War
Year Built
2008
Floors/Apts
20/31
Building Amenities
Billiards Room
Courtyard
Fitness Facility
Garage
Laundry Rooms
Party Room
Playroom
Pool
Sauna
Building Statistics
$ 2,193 APPSF
Closed Sales Data [Last 12 Months]
Mortgage Calculator in [US Dollars]

This information is not verified for authenticity or accuracy and is not guaranteed and may not reflect all real estate activity in the market.
©2025 REBNY Listing Service, Inc. All rights reserved.
Additional building data provided by On-Line Residential [OLR].
All information furnished regarding property for sale, rental or financing is from sources deemed reliable, but no warranty or representation is made as to the accuracy thereof and same is submitted subject to errors, omissions, change of price, rental or other conditions, prior sale, lease or financing or withdrawal without notice. All dimensions are approximate. For exact dimensions, you must hire your own architect or engineer.
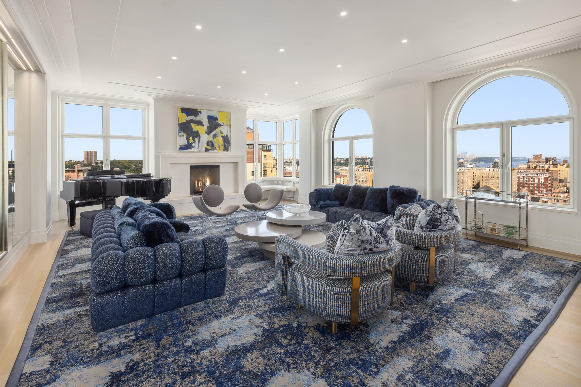
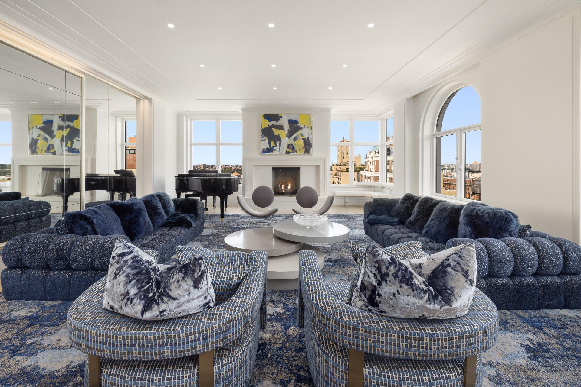
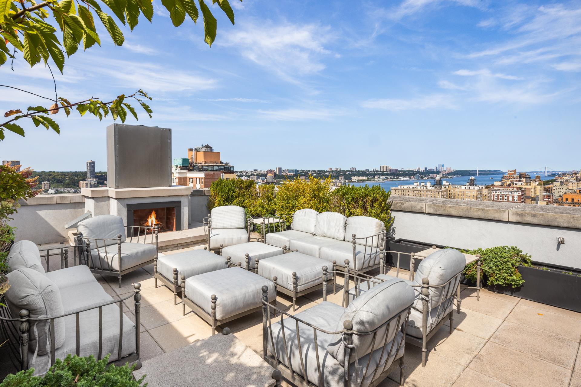
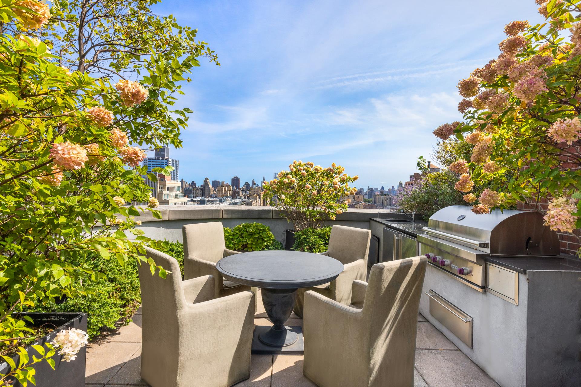
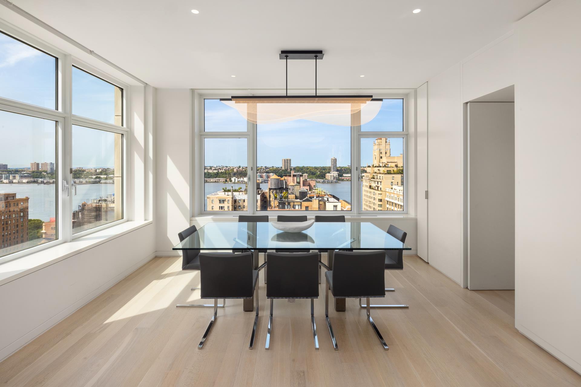
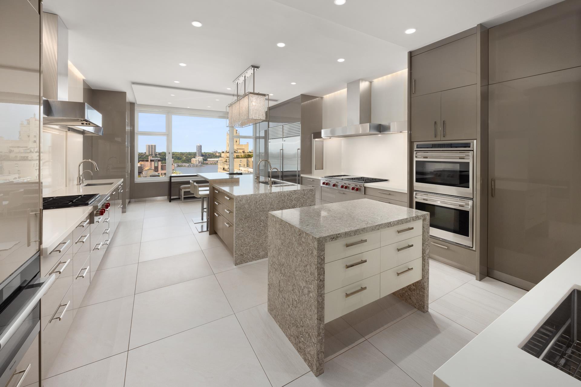
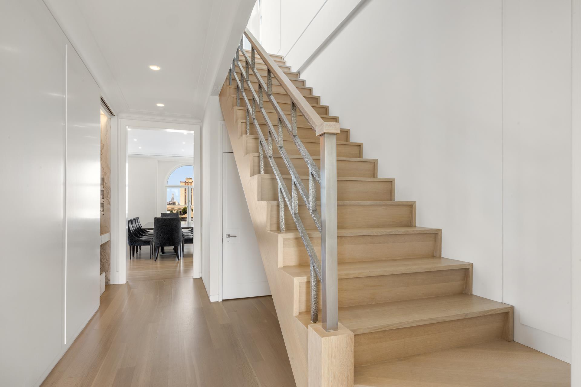
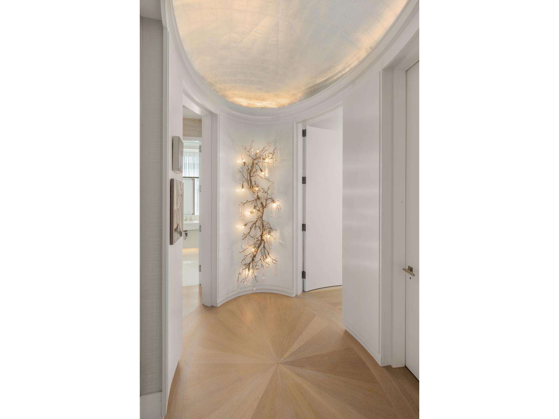
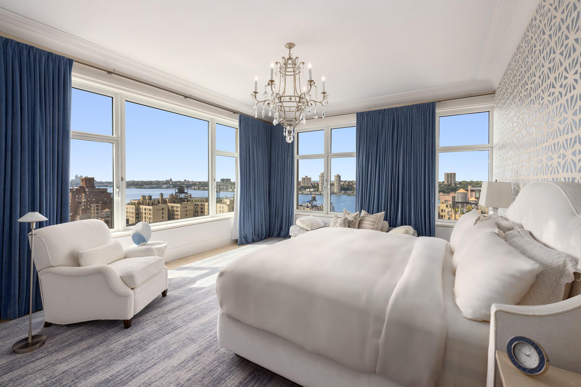
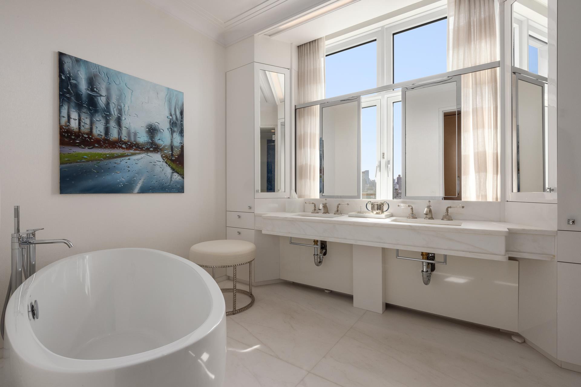
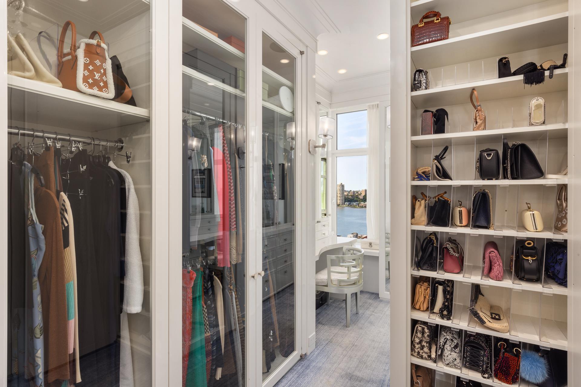
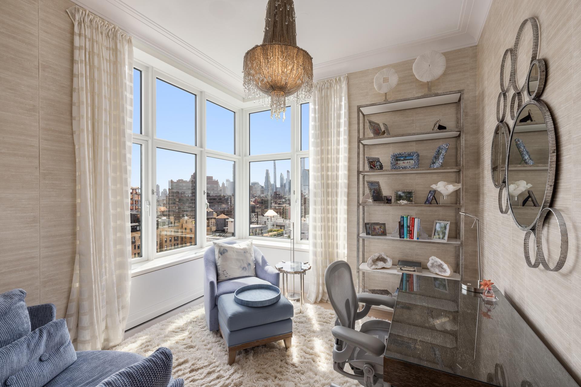
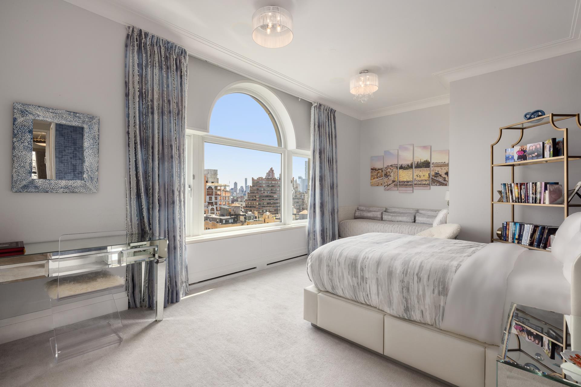
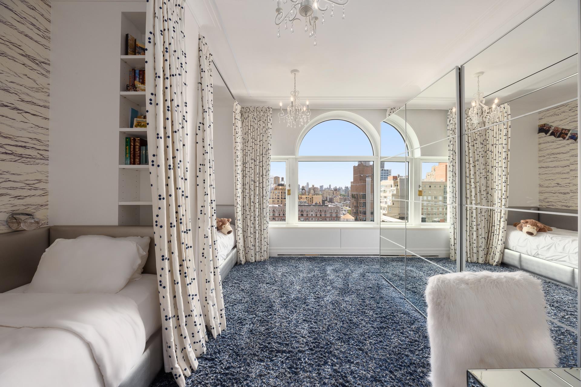
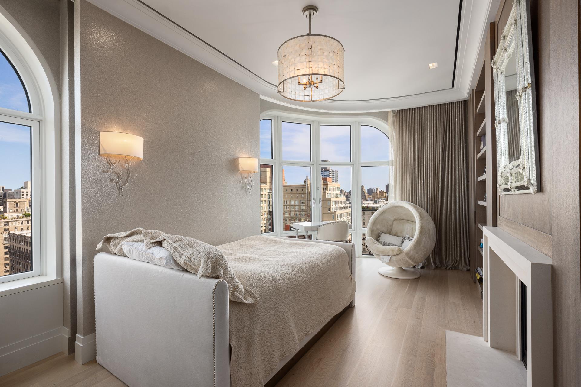
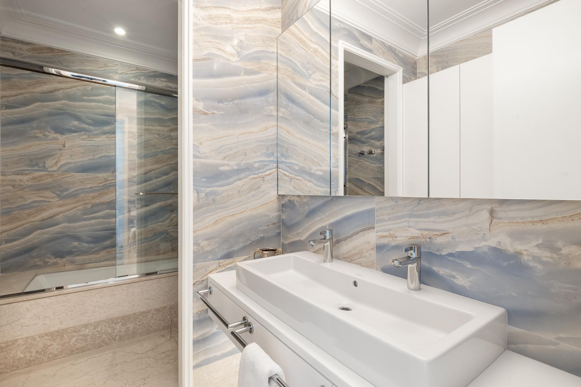
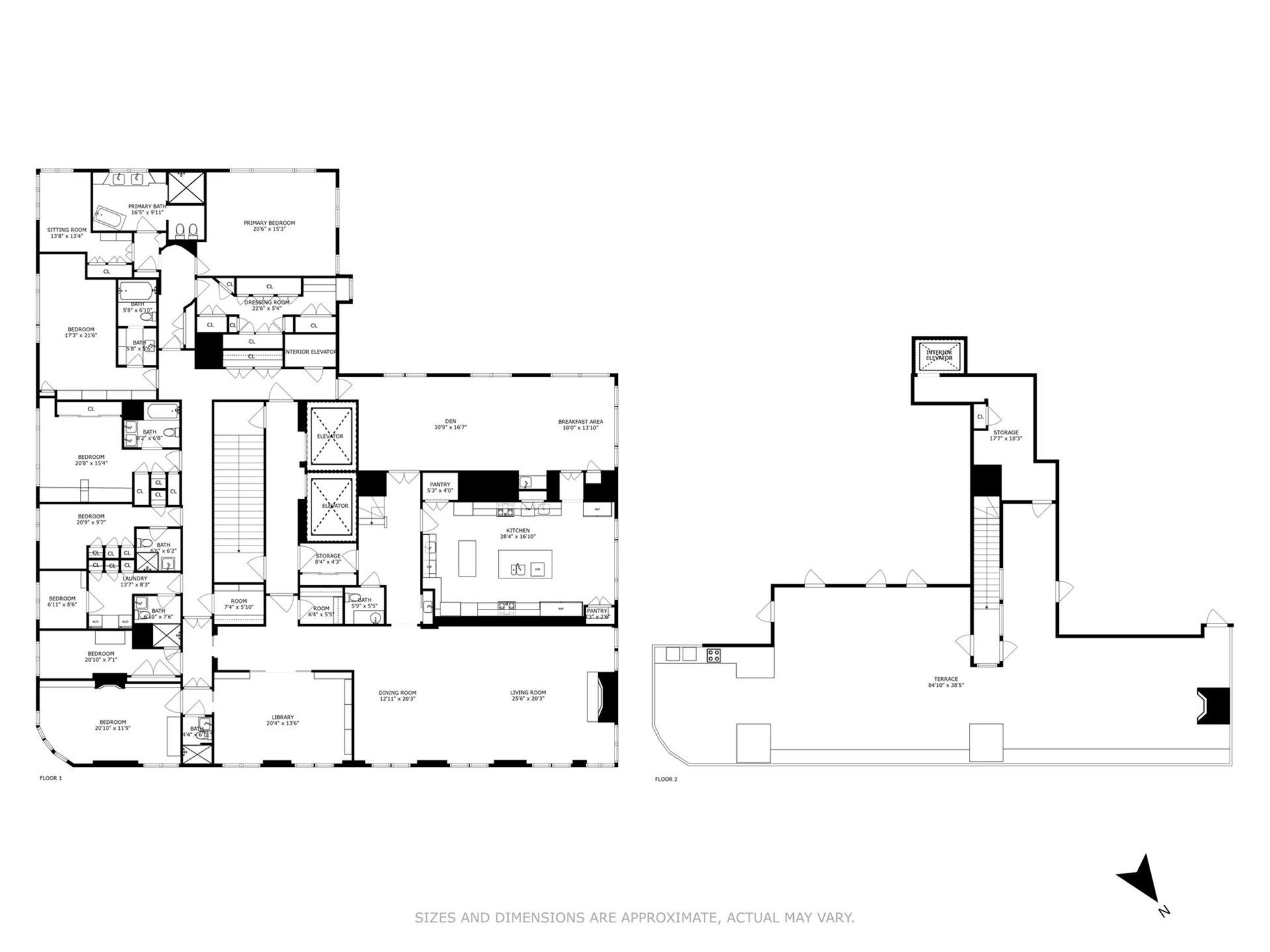

 Fair Housing
Fair Housing
