
Castle Village
120 Cabrini Blvd., 82
Hudson Heights | West 181st Street & West 183rd Street
Rooms
4
Bedrooms
1
Bathrooms
1
Status
Active
Maintenance [Monthly]
$ 2,145
Financing Allowed
80%

Property Description
Welcome to Castle Village – A Rare Riverside Retreat.
Perched high above the Hudson River in the iconic Castle Village, Residence 82 at 120 Cabrini Boulevard is a stunning, light-filled 1 bed/1 bath corner apartment offering panoramic views and timeless charm.
The gracious entry foyer with coat closet opens onto the dining room that easily sits 6 and features built-in bookshelves plus another closet. Immediately to the right is the sunken living room, where sweeping views of the Hudson River and Manhattan skyline steal the show and oversized windows bathe the room in sunlight. This home is perfect for entertaining or simply unwinding with a view.
The over-sized galley kitchen is both functional and inviting, featuring abundant counter and cabinet space, a dishwasher, extra storage, and a window offering even more captivating vistas. A recently renovated, windowed bathroom blends modern updates with the prewar elegance Castle Village is known for.
Storage is abundant, with multiple large closets, herringbone floors, and beautiful built-ins throughout. The generous bedroom enjoys unmatched views of the George Washington Bridge, the Hudson River, and New York’s sparkling skyline.
Designed by architect George Fred Pelham Jr. in 1939, Castle Village is a sought-after five-building cooperative community set on 7.5 acres of meticulously landscaped gardens. It offers resort-style amenities including:
- Rooftop decks with panoramic views
- Fitness center with river views
- Part-time doormen and 24-hour lobby attendants/security
- Live-in super and maintenance team
- Parking garage, laundry, and mailroom in every building
- Playroom, community room, and children's playground
- Private garden plots and lush walking paths
Located just minutes from grocery stores, dining, bookstores, and The Cloisters Museum, Castle Village is adjacent to Fort Tryon Park and offers a peaceful escape with the convenience of city living—only 20 minutes to Midtown via the A or 1 subway lines. This pet-friendly community allows up to 80% financing. A 3% flip tax is paid by the seller. There are currently 3 monthly assessments: $345.29, $103.59, and $40.71. High-speed internet service is also available for just $10/month.
Perched high above the Hudson River in the iconic Castle Village, Residence 82 at 120 Cabrini Boulevard is a stunning, light-filled 1 bed/1 bath corner apartment offering panoramic views and timeless charm.
The gracious entry foyer with coat closet opens onto the dining room that easily sits 6 and features built-in bookshelves plus another closet. Immediately to the right is the sunken living room, where sweeping views of the Hudson River and Manhattan skyline steal the show and oversized windows bathe the room in sunlight. This home is perfect for entertaining or simply unwinding with a view.
The over-sized galley kitchen is both functional and inviting, featuring abundant counter and cabinet space, a dishwasher, extra storage, and a window offering even more captivating vistas. A recently renovated, windowed bathroom blends modern updates with the prewar elegance Castle Village is known for.
Storage is abundant, with multiple large closets, herringbone floors, and beautiful built-ins throughout. The generous bedroom enjoys unmatched views of the George Washington Bridge, the Hudson River, and New York’s sparkling skyline.
Designed by architect George Fred Pelham Jr. in 1939, Castle Village is a sought-after five-building cooperative community set on 7.5 acres of meticulously landscaped gardens. It offers resort-style amenities including:
- Rooftop decks with panoramic views
- Fitness center with river views
- Part-time doormen and 24-hour lobby attendants/security
- Live-in super and maintenance team
- Parking garage, laundry, and mailroom in every building
- Playroom, community room, and children's playground
- Private garden plots and lush walking paths
Located just minutes from grocery stores, dining, bookstores, and The Cloisters Museum, Castle Village is adjacent to Fort Tryon Park and offers a peaceful escape with the convenience of city living—only 20 minutes to Midtown via the A or 1 subway lines. This pet-friendly community allows up to 80% financing. A 3% flip tax is paid by the seller. There are currently 3 monthly assessments: $345.29, $103.59, and $40.71. High-speed internet service is also available for just $10/month.
Welcome to Castle Village – A Rare Riverside Retreat.
Perched high above the Hudson River in the iconic Castle Village, Residence 82 at 120 Cabrini Boulevard is a stunning, light-filled 1 bed/1 bath corner apartment offering panoramic views and timeless charm.
The gracious entry foyer with coat closet opens onto the dining room that easily sits 6 and features built-in bookshelves plus another closet. Immediately to the right is the sunken living room, where sweeping views of the Hudson River and Manhattan skyline steal the show and oversized windows bathe the room in sunlight. This home is perfect for entertaining or simply unwinding with a view.
The over-sized galley kitchen is both functional and inviting, featuring abundant counter and cabinet space, a dishwasher, extra storage, and a window offering even more captivating vistas. A recently renovated, windowed bathroom blends modern updates with the prewar elegance Castle Village is known for.
Storage is abundant, with multiple large closets, herringbone floors, and beautiful built-ins throughout. The generous bedroom enjoys unmatched views of the George Washington Bridge, the Hudson River, and New York’s sparkling skyline.
Designed by architect George Fred Pelham Jr. in 1939, Castle Village is a sought-after five-building cooperative community set on 7.5 acres of meticulously landscaped gardens. It offers resort-style amenities including:
- Rooftop decks with panoramic views
- Fitness center with river views
- Part-time doormen and 24-hour lobby attendants/security
- Live-in super and maintenance team
- Parking garage, laundry, and mailroom in every building
- Playroom, community room, and children's playground
- Private garden plots and lush walking paths
Located just minutes from grocery stores, dining, bookstores, and The Cloisters Museum, Castle Village is adjacent to Fort Tryon Park and offers a peaceful escape with the convenience of city living—only 20 minutes to Midtown via the A or 1 subway lines. This pet-friendly community allows up to 80% financing. A 3% flip tax is paid by the seller. There are currently 3 monthly assessments: $345.29, $103.59, and $40.71. High-speed internet service is also available for just $10/month.
Perched high above the Hudson River in the iconic Castle Village, Residence 82 at 120 Cabrini Boulevard is a stunning, light-filled 1 bed/1 bath corner apartment offering panoramic views and timeless charm.
The gracious entry foyer with coat closet opens onto the dining room that easily sits 6 and features built-in bookshelves plus another closet. Immediately to the right is the sunken living room, where sweeping views of the Hudson River and Manhattan skyline steal the show and oversized windows bathe the room in sunlight. This home is perfect for entertaining or simply unwinding with a view.
The over-sized galley kitchen is both functional and inviting, featuring abundant counter and cabinet space, a dishwasher, extra storage, and a window offering even more captivating vistas. A recently renovated, windowed bathroom blends modern updates with the prewar elegance Castle Village is known for.
Storage is abundant, with multiple large closets, herringbone floors, and beautiful built-ins throughout. The generous bedroom enjoys unmatched views of the George Washington Bridge, the Hudson River, and New York’s sparkling skyline.
Designed by architect George Fred Pelham Jr. in 1939, Castle Village is a sought-after five-building cooperative community set on 7.5 acres of meticulously landscaped gardens. It offers resort-style amenities including:
- Rooftop decks with panoramic views
- Fitness center with river views
- Part-time doormen and 24-hour lobby attendants/security
- Live-in super and maintenance team
- Parking garage, laundry, and mailroom in every building
- Playroom, community room, and children's playground
- Private garden plots and lush walking paths
Located just minutes from grocery stores, dining, bookstores, and The Cloisters Museum, Castle Village is adjacent to Fort Tryon Park and offers a peaceful escape with the convenience of city living—only 20 minutes to Midtown via the A or 1 subway lines. This pet-friendly community allows up to 80% financing. A 3% flip tax is paid by the seller. There are currently 3 monthly assessments: $345.29, $103.59, and $40.71. High-speed internet service is also available for just $10/month.
Listing Courtesy of Let's Real Estate
Care to take a look at this property?
Apartment Features
A/C [Window Units]
View / Exposure
East, South, West Exposures


Building Details [120 Cabrini Blvd.]
Ownership
Co-op
Service Level
Part-Time Doorman
Access
Elevator
Pet Policy
Pets Allowed
Block/Lot
2179/10
Building Type
Mid-Rise
Age
Pre-War
Year Built
1939
Floors/Apts
14/117
Building Amenities
Bike Room
Fitness Facility
Garage
Garden
Laundry Rooms
Private Storage
Roof Deck
Building Statistics
$ 673 APPSF
Closed Sales Data [Last 12 Months]
Mortgage Calculator in [US Dollars]

This information is not verified for authenticity or accuracy and is not guaranteed and may not reflect all real estate activity in the market.
©2025 REBNY Listing Service, Inc. All rights reserved.
Additional building data provided by On-Line Residential [OLR].
All information furnished regarding property for sale, rental or financing is from sources deemed reliable, but no warranty or representation is made as to the accuracy thereof and same is submitted subject to errors, omissions, change of price, rental or other conditions, prior sale, lease or financing or withdrawal without notice. All dimensions are approximate. For exact dimensions, you must hire your own architect or engineer.
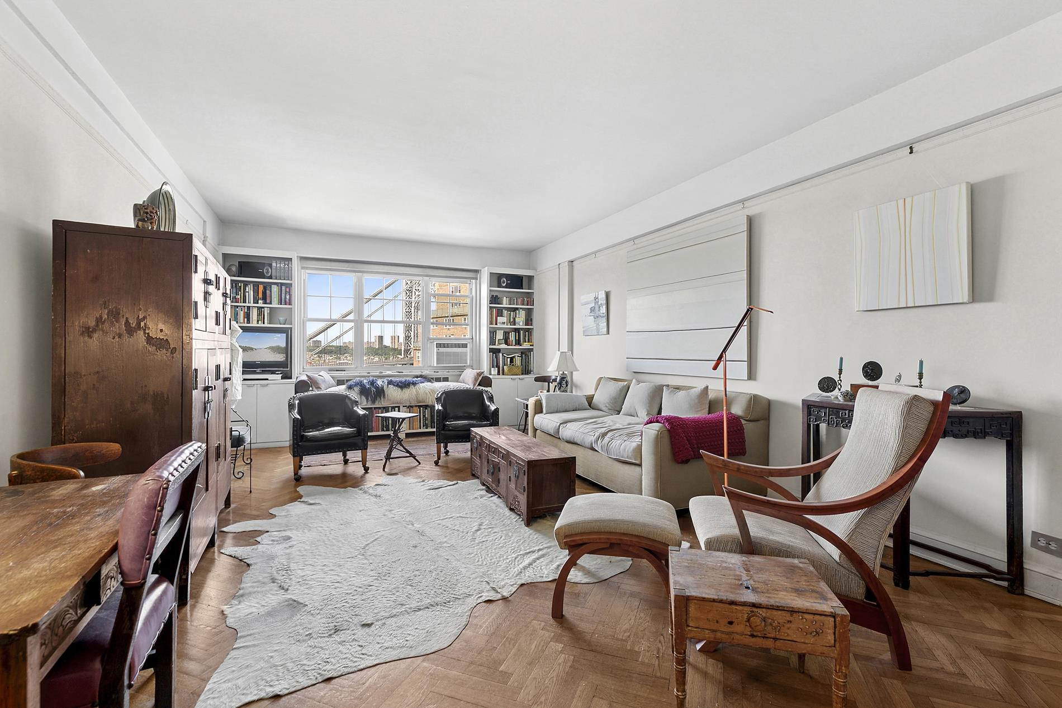
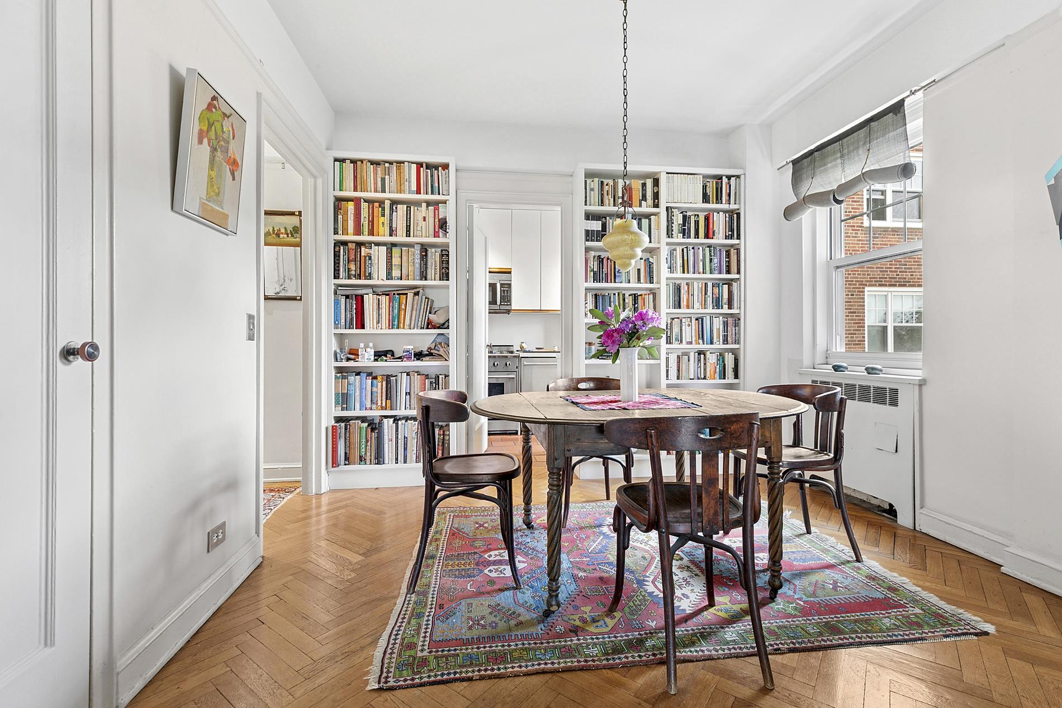
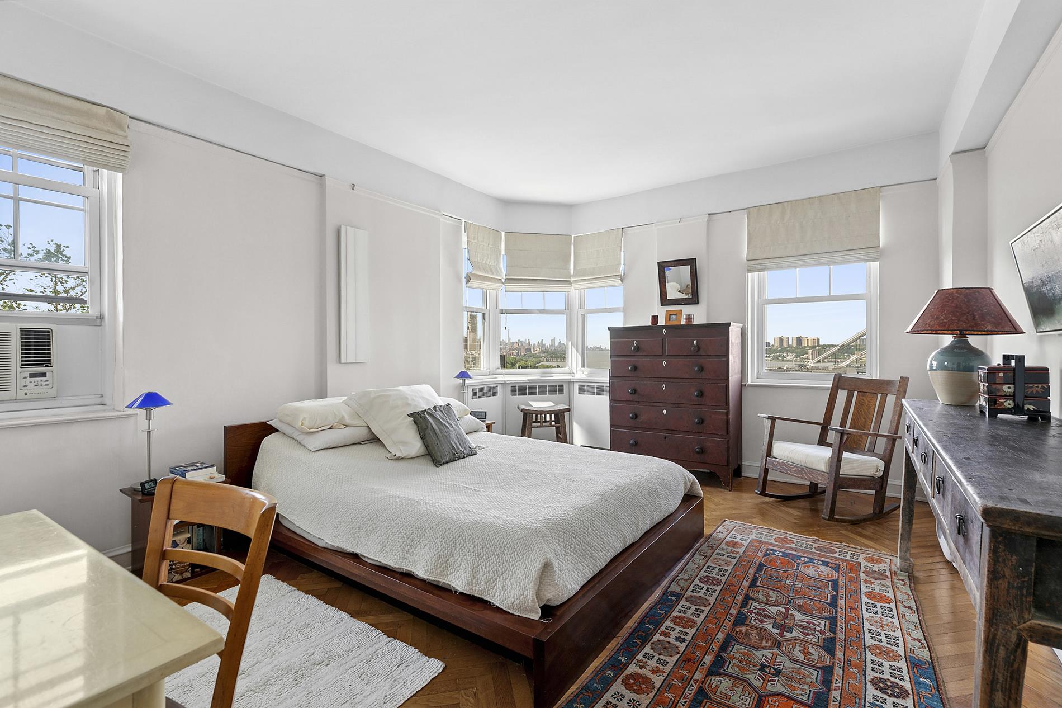
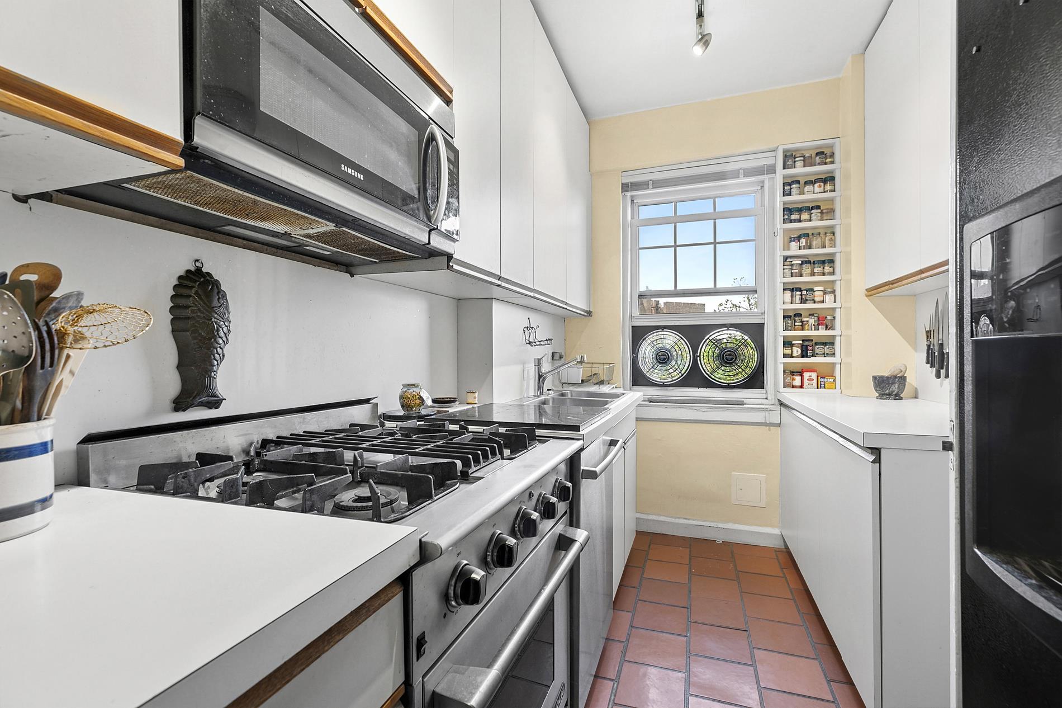
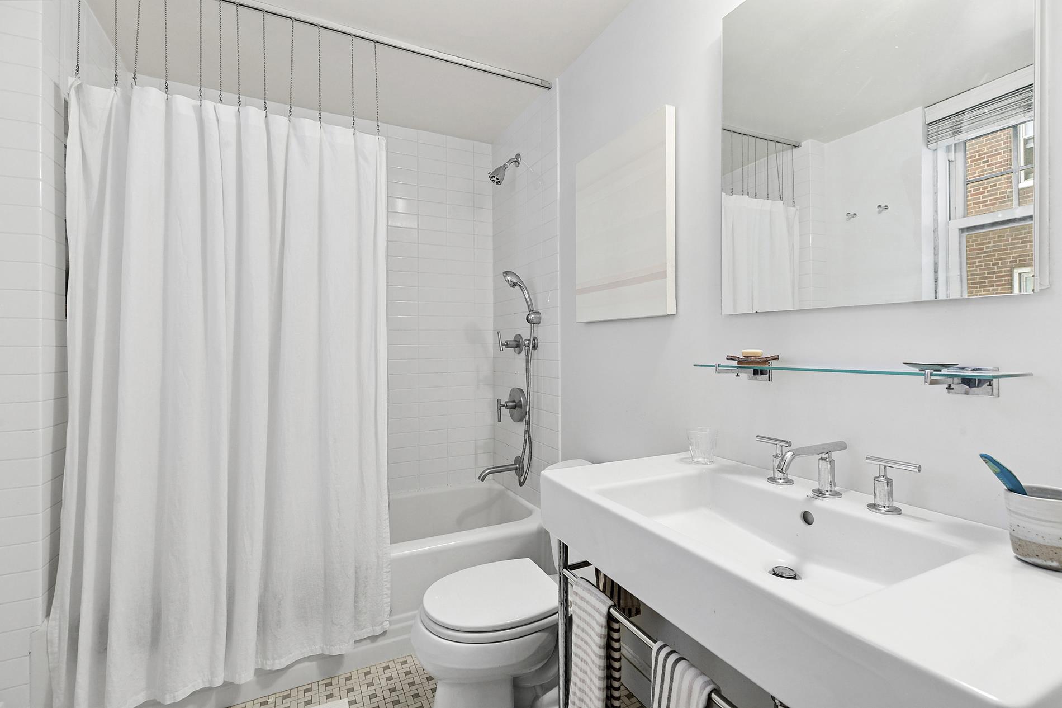
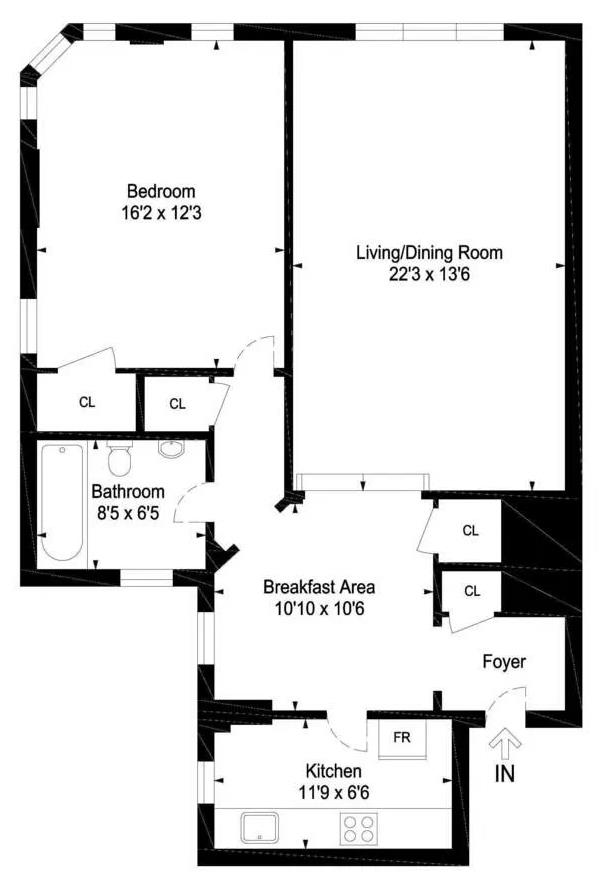

 Fair Housing
Fair Housing
