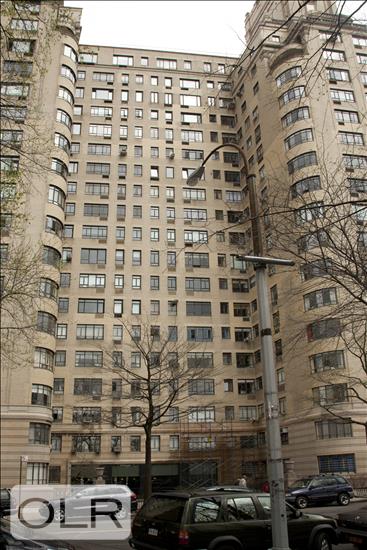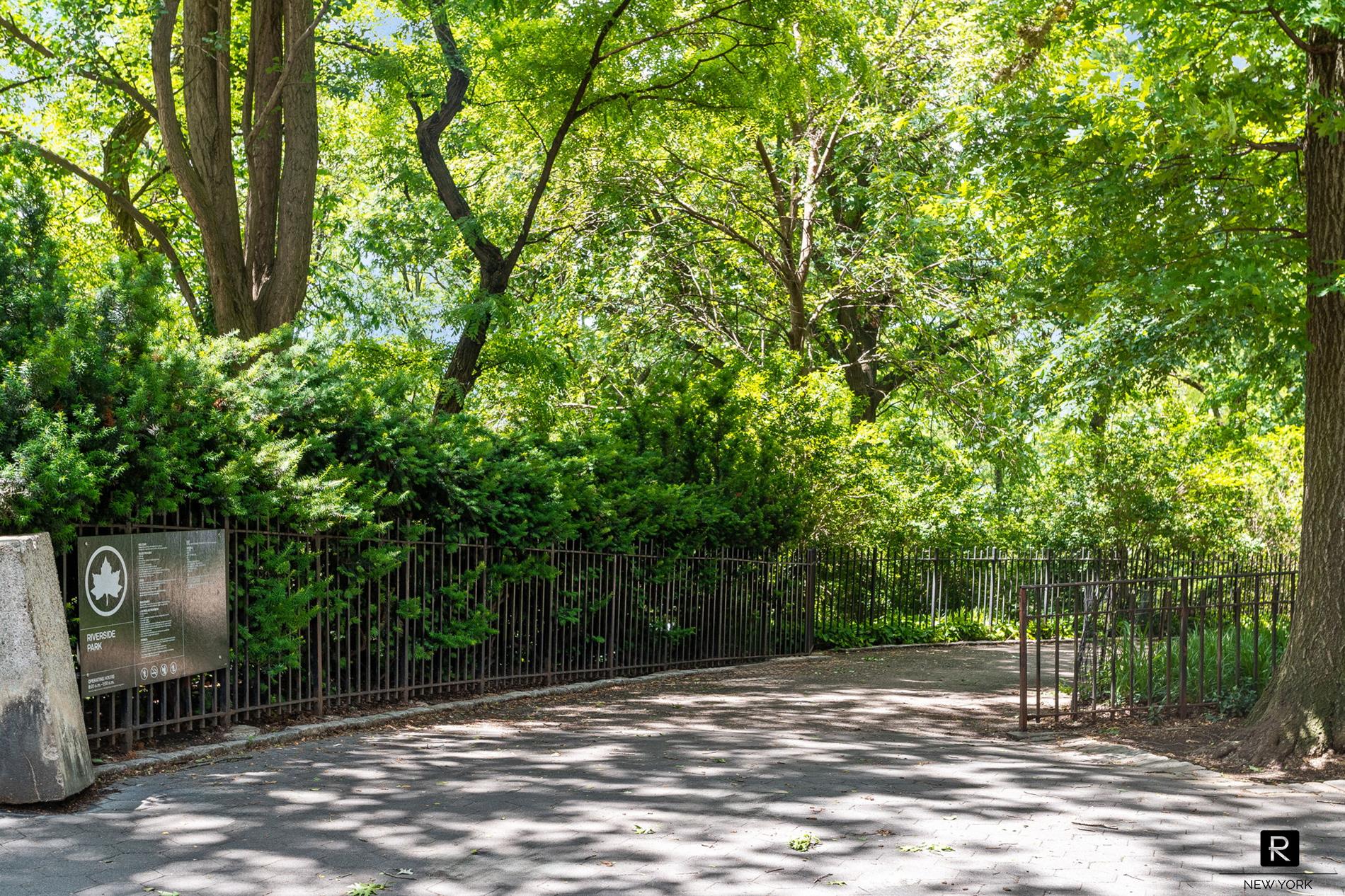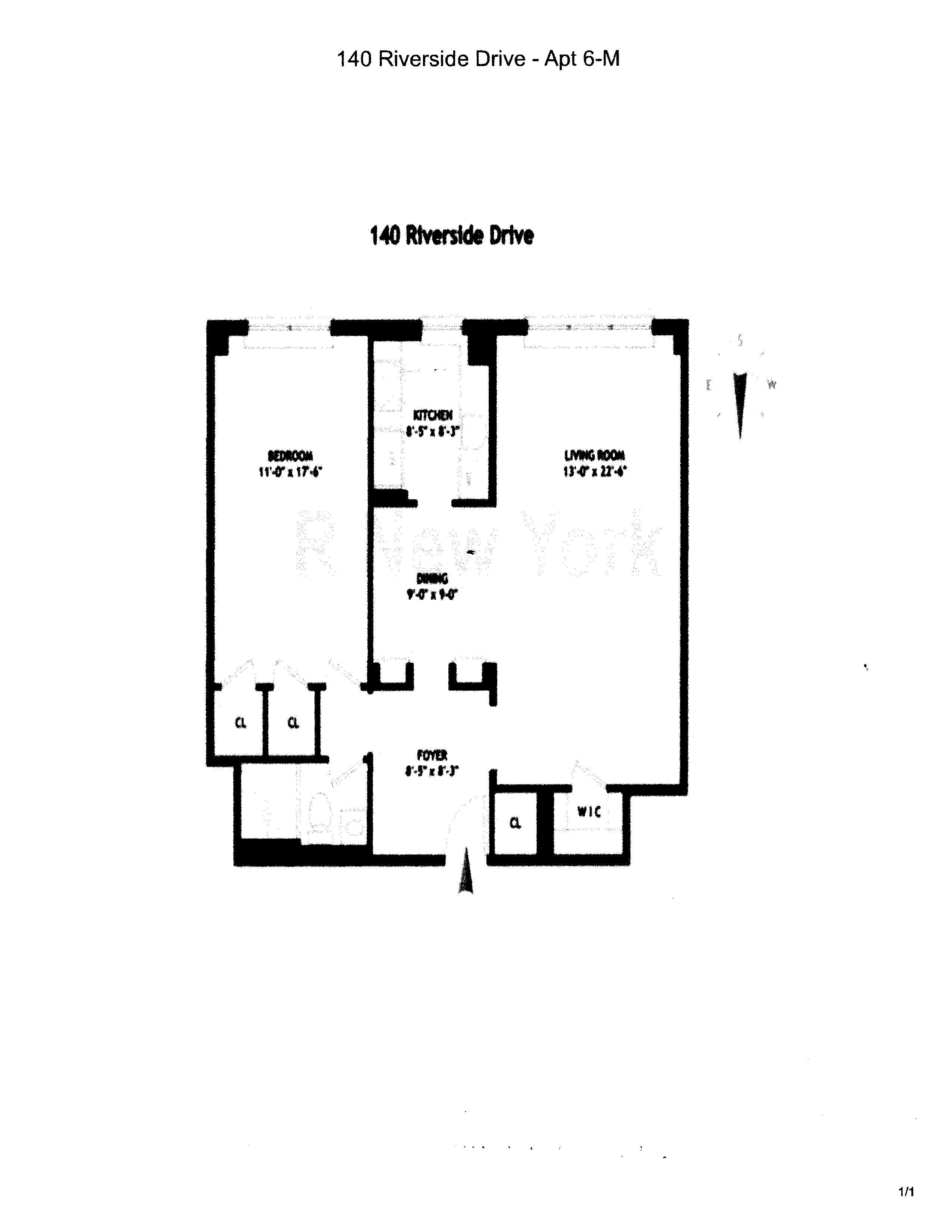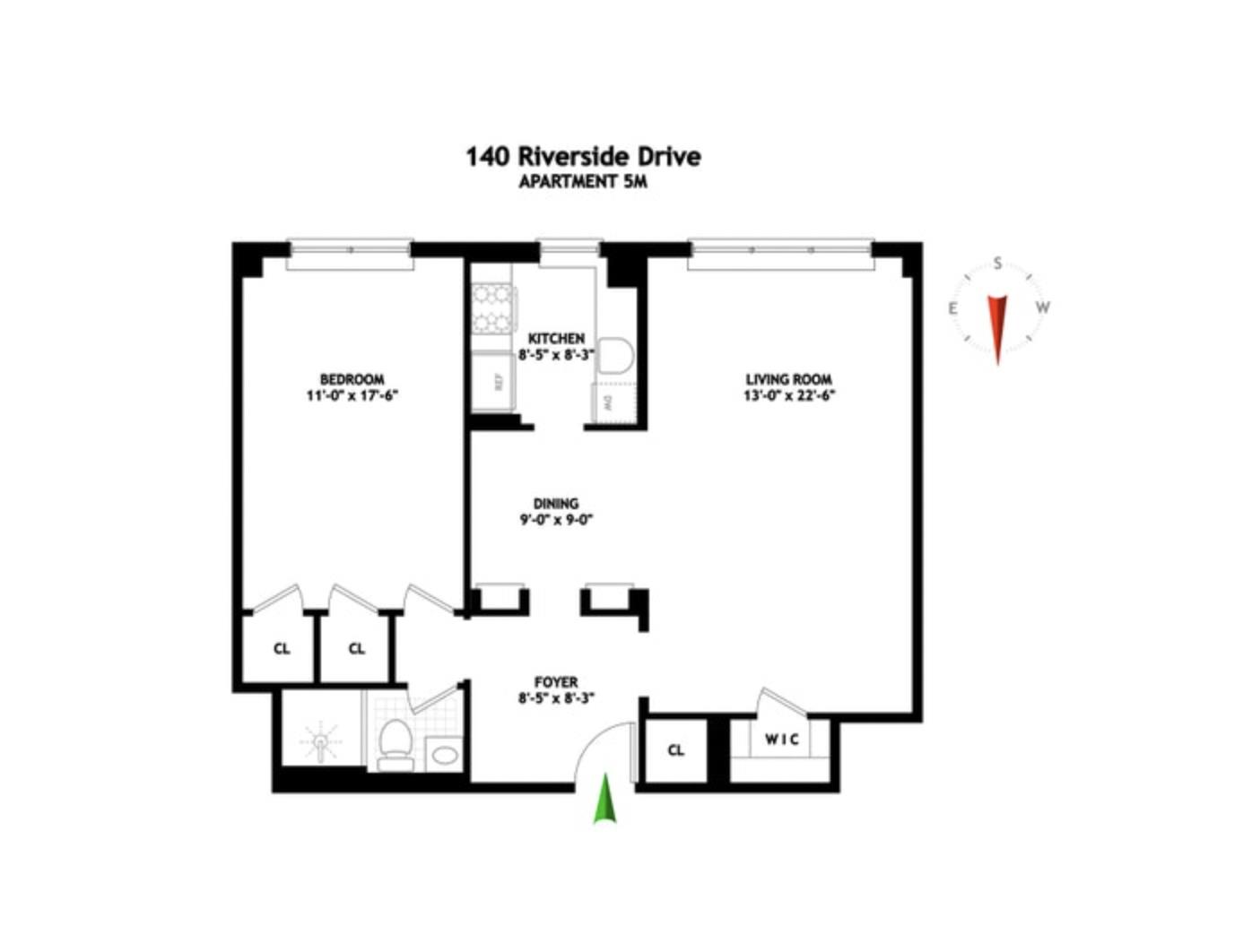
The Normandy
140 Riverside Drive, 6-M
Upper West Side | West 86th Street & West 87th Street
Rooms
4
Bedrooms
1
Bathrooms
1
Status
Active
Maintenance [Monthly]
$ 2,238
Financing Allowed
75%

Property Description
This elegant and spacious one bedroom apartment enjoys a very sunny southern exposure over the building's inner garden - the perfect balance of sun, trees and pin-drop quiet.
The spacious foyer invites entry to either the dining room or living room. The dining room can accommodate a full table and is graced with original recessed wall niches. The luxuriously sized living room is well suited and sized for entertaining. High beamed ceilings persist throughout the apartment. Four huge and deep closets, built-in bookcases and elegant herringbone floors are some of the highlights of its exquisite, original design.
The recently renovated kitchen with its tree-line view, looks brand new and comes equipped with a GE refrigerator and dishwasher, Bertazzoni stove and classic white subway tiles. And tucked away right inside the kitchen is a washer/dryer. The bath has been completely redone with handsome marble and tile, double size stall shower, all in great condition.
The Normandy is one of the most celebrated buildings on Riverside Drive. This landmarked art deco building is a shining example of the prewar architectural excellence by famed designer Emery Roth (1938). In addition to its grand architectural towers, the Normandy has a show-stopping landscaped roof deck with panoramic views of the river to the west and the skyline in every other direction. A stand-out lobby with a grand piano completes the picture of elegant living on Riverside Drive. This full-service cooperative offers full-time doorman and concierge, handymen, porters and a live-in resident manager. Also available are Bike Room, Children’s Playroom, Fitness Room, and Laundry in Building. Pets are allowed, as are Co-purchasing and Pied-a-terre use. Max financing permitted is 75% of purchase price. The #1 subway stop at 86th Street is just 2 blocks away on Broadway along with its slew of restaurants, shops and the cross-town bus.
Showings By Appointment Only.
The spacious foyer invites entry to either the dining room or living room. The dining room can accommodate a full table and is graced with original recessed wall niches. The luxuriously sized living room is well suited and sized for entertaining. High beamed ceilings persist throughout the apartment. Four huge and deep closets, built-in bookcases and elegant herringbone floors are some of the highlights of its exquisite, original design.
The recently renovated kitchen with its tree-line view, looks brand new and comes equipped with a GE refrigerator and dishwasher, Bertazzoni stove and classic white subway tiles. And tucked away right inside the kitchen is a washer/dryer. The bath has been completely redone with handsome marble and tile, double size stall shower, all in great condition.
The Normandy is one of the most celebrated buildings on Riverside Drive. This landmarked art deco building is a shining example of the prewar architectural excellence by famed designer Emery Roth (1938). In addition to its grand architectural towers, the Normandy has a show-stopping landscaped roof deck with panoramic views of the river to the west and the skyline in every other direction. A stand-out lobby with a grand piano completes the picture of elegant living on Riverside Drive. This full-service cooperative offers full-time doorman and concierge, handymen, porters and a live-in resident manager. Also available are Bike Room, Children’s Playroom, Fitness Room, and Laundry in Building. Pets are allowed, as are Co-purchasing and Pied-a-terre use. Max financing permitted is 75% of purchase price. The #1 subway stop at 86th Street is just 2 blocks away on Broadway along with its slew of restaurants, shops and the cross-town bus.
Showings By Appointment Only.
This elegant and spacious one bedroom apartment enjoys a very sunny southern exposure over the building's inner garden - the perfect balance of sun, trees and pin-drop quiet.
The spacious foyer invites entry to either the dining room or living room. The dining room can accommodate a full table and is graced with original recessed wall niches. The luxuriously sized living room is well suited and sized for entertaining. High beamed ceilings persist throughout the apartment. Four huge and deep closets, built-in bookcases and elegant herringbone floors are some of the highlights of its exquisite, original design.
The recently renovated kitchen with its tree-line view, looks brand new and comes equipped with a GE refrigerator and dishwasher, Bertazzoni stove and classic white subway tiles. And tucked away right inside the kitchen is a washer/dryer. The bath has been completely redone with handsome marble and tile, double size stall shower, all in great condition.
The Normandy is one of the most celebrated buildings on Riverside Drive. This landmarked art deco building is a shining example of the prewar architectural excellence by famed designer Emery Roth (1938). In addition to its grand architectural towers, the Normandy has a show-stopping landscaped roof deck with panoramic views of the river to the west and the skyline in every other direction. A stand-out lobby with a grand piano completes the picture of elegant living on Riverside Drive. This full-service cooperative offers full-time doorman and concierge, handymen, porters and a live-in resident manager. Also available are Bike Room, Children’s Playroom, Fitness Room, and Laundry in Building. Pets are allowed, as are Co-purchasing and Pied-a-terre use. Max financing permitted is 75% of purchase price. The #1 subway stop at 86th Street is just 2 blocks away on Broadway along with its slew of restaurants, shops and the cross-town bus.
Showings By Appointment Only.
The spacious foyer invites entry to either the dining room or living room. The dining room can accommodate a full table and is graced with original recessed wall niches. The luxuriously sized living room is well suited and sized for entertaining. High beamed ceilings persist throughout the apartment. Four huge and deep closets, built-in bookcases and elegant herringbone floors are some of the highlights of its exquisite, original design.
The recently renovated kitchen with its tree-line view, looks brand new and comes equipped with a GE refrigerator and dishwasher, Bertazzoni stove and classic white subway tiles. And tucked away right inside the kitchen is a washer/dryer. The bath has been completely redone with handsome marble and tile, double size stall shower, all in great condition.
The Normandy is one of the most celebrated buildings on Riverside Drive. This landmarked art deco building is a shining example of the prewar architectural excellence by famed designer Emery Roth (1938). In addition to its grand architectural towers, the Normandy has a show-stopping landscaped roof deck with panoramic views of the river to the west and the skyline in every other direction. A stand-out lobby with a grand piano completes the picture of elegant living on Riverside Drive. This full-service cooperative offers full-time doorman and concierge, handymen, porters and a live-in resident manager. Also available are Bike Room, Children’s Playroom, Fitness Room, and Laundry in Building. Pets are allowed, as are Co-purchasing and Pied-a-terre use. Max financing permitted is 75% of purchase price. The #1 subway stop at 86th Street is just 2 blocks away on Broadway along with its slew of restaurants, shops and the cross-town bus.
Showings By Appointment Only.
Listing Courtesy of R New York
Care to take a look at this property?
Apartment Features
A/C [Window Units]
Washer / Dryer
View / Exposure
South Exposure


Building Details [140 Riverside Drive]
Ownership
Co-op
Service Level
Full-Time Doorman
Access
Elevator
Pet Policy
Pets Allowed
Block/Lot
1248/1
Building Type
Mid-Rise
Age
Pre-War
Year Built
1938
Floors/Apts
19/247
Building Amenities
Bike Room
Courtyard
Fitness Facility
Garden
Laundry Rooms
Playroom
Private Storage
Roof Deck
Building Statistics
$ 522 APPSF
Closed Sales Data [Last 12 Months]
Mortgage Calculator in [US Dollars]

This information is not verified for authenticity or accuracy and is not guaranteed and may not reflect all real estate activity in the market.
©2025 REBNY Listing Service, Inc. All rights reserved.
Additional building data provided by On-Line Residential [OLR].
All information furnished regarding property for sale, rental or financing is from sources deemed reliable, but no warranty or representation is made as to the accuracy thereof and same is submitted subject to errors, omissions, change of price, rental or other conditions, prior sale, lease or financing or withdrawal without notice. All dimensions are approximate. For exact dimensions, you must hire your own architect or engineer.



















 Fair Housing
Fair Housing
