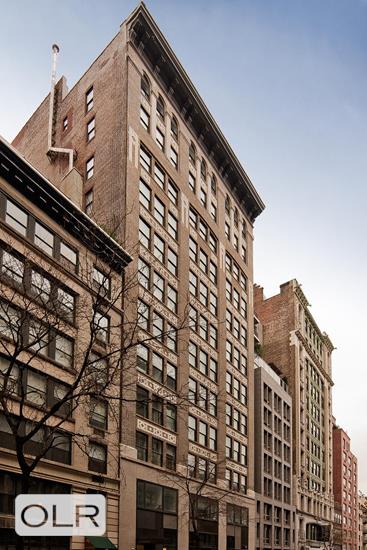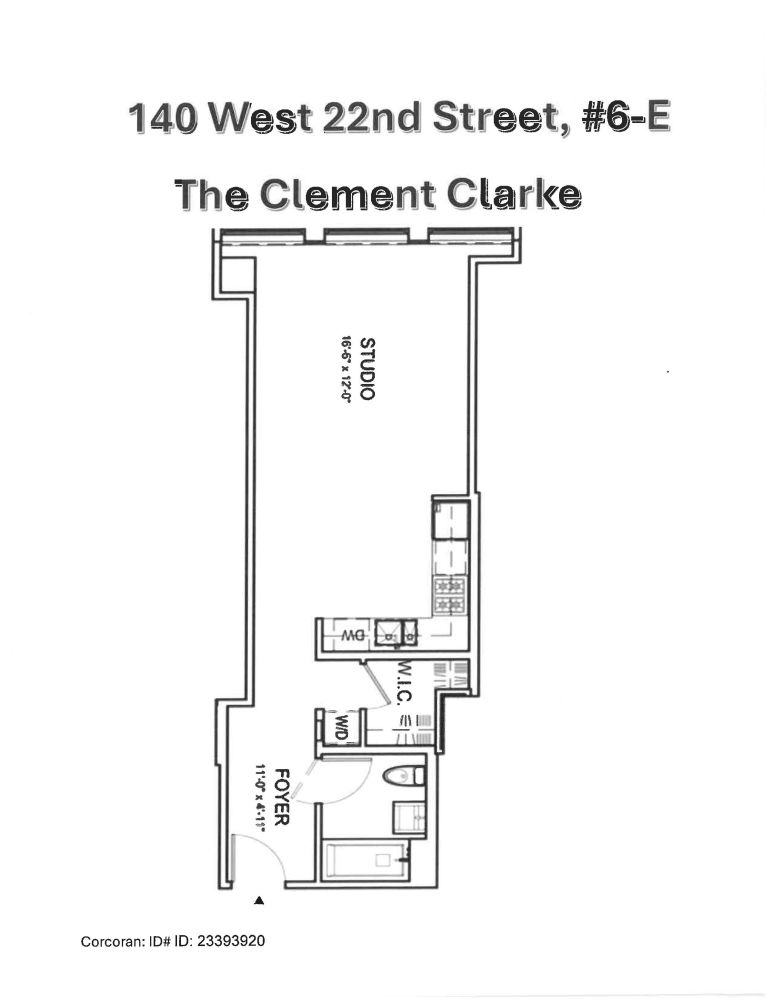
The Clement Clarke
140 West 22nd Street, 6E
Chelsea | Avenue of the Americas & Seventh Avenue
Rooms
2
Bathrooms
1
Status
Active
Real Estate Taxes
[Monthly]
$ 937
Common Charges [Monthly]
$ 623
ASF/ASM
532/49
Financing Allowed
90%

Property Description
Finally!! Easy-to-show-and-ready-to-go! Great home, pied-a-terre, or investment. Loft #6E is a luxury Studio with 11-foot beamed ceilings, recessed lighting, and bright southern exposures from the new oversized double-hung wall of windows with automatic window blinds. The Entry accommodates an expansive hallway. There are rich wide-plank walnut flooring throughout, an in-unit Bosch washer/dryer, and Trane Three-zone climate control for air-conditioning and heating. The spacious, open chef's kitchen is fully equipped with top-of-the-line stainless steel appliances, including a Miele stove and dishwasher, a paneled Sub-Zero refrigerator with an ice maker, custom Alta Cucina cabinets, and translucent white stone countertops. The Kitchen area can easily accommodate a dining area, too. The Living Room offers much flexibility to accommodate both sleeping area and Living Room. The spa-like bathroom features a Greek Chios floating sink, oak cabinets, imported limestone floors, and an extra-large soaking tub by WET with an oversized custom rain shower head. There is also a excellent walk-in closet. Nothing was missed, including additional luxury finishes plus 8-foot solid core doors. Pet friendly and, wait till you see the gorgeous, breathtaking roof terrace.
Welcome to The Clement Clarke Condominium. Originally built in 1911 as an industrial manufacturing company, this boutique pre-war Condo loft conversion today makes an audacious, modern statement yet retains the Old-World magnetism for which prewar Chelsea is known. The elegant facade has been restored to its C.1911 glory and now graces 51 private homes over 12 floors. Dramatic 11-foot beamed ceilings and oversized windows are the hallmark of this architecturally significant pre-war Chelsea boutique loft condominium, which was impeccably gut-renovated in 2008 by award-winning architect Stephen Alton.
There are the conveniences of a full-time Super, Concierge & Porter, bike storage, and an additional commercial-size laundry in the basement. Residents also enjoy the lush rooftop garden terrace, and lounge furniture. This is a prime downtown address conveniently located near notable entertainment, shops, fitness studios, restaurants, parks, and transportation. LOVE WHERE YOU LIVE!
Welcome to The Clement Clarke Condominium. Originally built in 1911 as an industrial manufacturing company, this boutique pre-war Condo loft conversion today makes an audacious, modern statement yet retains the Old-World magnetism for which prewar Chelsea is known. The elegant facade has been restored to its C.1911 glory and now graces 51 private homes over 12 floors. Dramatic 11-foot beamed ceilings and oversized windows are the hallmark of this architecturally significant pre-war Chelsea boutique loft condominium, which was impeccably gut-renovated in 2008 by award-winning architect Stephen Alton.
There are the conveniences of a full-time Super, Concierge & Porter, bike storage, and an additional commercial-size laundry in the basement. Residents also enjoy the lush rooftop garden terrace, and lounge furniture. This is a prime downtown address conveniently located near notable entertainment, shops, fitness studios, restaurants, parks, and transportation. LOVE WHERE YOU LIVE!
Finally!! Easy-to-show-and-ready-to-go! Great home, pied-a-terre, or investment. Loft #6E is a luxury Studio with 11-foot beamed ceilings, recessed lighting, and bright southern exposures from the new oversized double-hung wall of windows with automatic window blinds. The Entry accommodates an expansive hallway. There are rich wide-plank walnut flooring throughout, an in-unit Bosch washer/dryer, and Trane Three-zone climate control for air-conditioning and heating. The spacious, open chef's kitchen is fully equipped with top-of-the-line stainless steel appliances, including a Miele stove and dishwasher, a paneled Sub-Zero refrigerator with an ice maker, custom Alta Cucina cabinets, and translucent white stone countertops. The Kitchen area can easily accommodate a dining area, too. The Living Room offers much flexibility to accommodate both sleeping area and Living Room. The spa-like bathroom features a Greek Chios floating sink, oak cabinets, imported limestone floors, and an extra-large soaking tub by WET with an oversized custom rain shower head. There is also a excellent walk-in closet. Nothing was missed, including additional luxury finishes plus 8-foot solid core doors. Pet friendly and, wait till you see the gorgeous, breathtaking roof terrace.
Welcome to The Clement Clarke Condominium. Originally built in 1911 as an industrial manufacturing company, this boutique pre-war Condo loft conversion today makes an audacious, modern statement yet retains the Old-World magnetism for which prewar Chelsea is known. The elegant facade has been restored to its C.1911 glory and now graces 51 private homes over 12 floors. Dramatic 11-foot beamed ceilings and oversized windows are the hallmark of this architecturally significant pre-war Chelsea boutique loft condominium, which was impeccably gut-renovated in 2008 by award-winning architect Stephen Alton.
There are the conveniences of a full-time Super, Concierge & Porter, bike storage, and an additional commercial-size laundry in the basement. Residents also enjoy the lush rooftop garden terrace, and lounge furniture. This is a prime downtown address conveniently located near notable entertainment, shops, fitness studios, restaurants, parks, and transportation. LOVE WHERE YOU LIVE!
Welcome to The Clement Clarke Condominium. Originally built in 1911 as an industrial manufacturing company, this boutique pre-war Condo loft conversion today makes an audacious, modern statement yet retains the Old-World magnetism for which prewar Chelsea is known. The elegant facade has been restored to its C.1911 glory and now graces 51 private homes over 12 floors. Dramatic 11-foot beamed ceilings and oversized windows are the hallmark of this architecturally significant pre-war Chelsea boutique loft condominium, which was impeccably gut-renovated in 2008 by award-winning architect Stephen Alton.
There are the conveniences of a full-time Super, Concierge & Porter, bike storage, and an additional commercial-size laundry in the basement. Residents also enjoy the lush rooftop garden terrace, and lounge furniture. This is a prime downtown address conveniently located near notable entertainment, shops, fitness studios, restaurants, parks, and transportation. LOVE WHERE YOU LIVE!
Listing Courtesy of Corcoran Group
Care to take a look at this property?
Apartment Features
A/C [Central]
View / Exposure
City Views
South Exposure


Building Details [140 West 22nd Street]
Ownership
Condo
Service Level
Full-Time Doorman
Access
Elevator
Pet Policy
Pets Allowed
Block/Lot
797/7507
Building Type
Loft
Age
Pre-War
Year Built
1911
Floors/Apts
12/51
Building Amenities
Bike Room
Laundry Rooms
Private Storage
Roof Deck
Building Statistics
$ 1,594 APPSF
Closed Sales Data [Last 12 Months]
Mortgage Calculator in [US Dollars]

This information is not verified for authenticity or accuracy and is not guaranteed and may not reflect all real estate activity in the market.
©2025 REBNY Listing Service, Inc. All rights reserved.
Additional building data provided by On-Line Residential [OLR].
All information furnished regarding property for sale, rental or financing is from sources deemed reliable, but no warranty or representation is made as to the accuracy thereof and same is submitted subject to errors, omissions, change of price, rental or other conditions, prior sale, lease or financing or withdrawal without notice. All dimensions are approximate. For exact dimensions, you must hire your own architect or engineer.










 Fair Housing
Fair Housing
