
88 Lexington Avenue, 507
NoMad | East 26th Street & East 27th Street
Rooms
5
Bedrooms
2
Bathrooms
2
Status
Active
Real Estate Taxes
[Monthly]
$ 3,207
Common Charges [Monthly]
$ 2,519
ASF/ASM
1,663/154
Financing Allowed
90%

Property Description
This sun-flooded, South-facing 1,663 SF two bedroom, two bath residence features dramatic 10'-2" ceilings and oversized windows bathing each room in natural light.
Thoughtfully designed by architect Workshop/APD, this residence offers an open floor plan configuration with a large living and dining room for entertaining and a distinctive palette of French limestone, silver travertine, and fumed grey oak floors.
Interior details include cove and recessed overhead lighting and 8" solid wood interior doors. The contemporary kitchen features custom cabinetry made from European oak, a polished glassos slab countertop, an antique grey marble slab backsplash, Dornbracht fixtures, a Bertazzoni oven and cooktop, and a Sub-Zero refrigerator, freezer, and wine cooler with dual zones.
The primary bedroom suite features three closets and a spa-like five-fixture bathroom. Primary bathroom details include French limestone flooring and wall tiles, travertine slab backsplash, radiant heated floors by NuHeat, and a WetStyle Cube Collection deep soaking tub. The secondary bathroom details include smoked oak vanity millwork, LED-illuminated medicine cabinet with mirror defogger, and Philippe Starck-designed Hansgrohe fixtures.
Additional features of the apartment include an in-unit washer/dryer, central air-conditioning, and pre-wiring for electric shades (there are currently blackout roller blinds in the bedrooms).
This sought-after building offers a suite of amenities, including a pool, gym, rooftop terrace, game room, and children's playroom. Enjoy easy access to nearby shops and restaurants, just a few blocks to Madison Square Park and Grand Central. Plus, the 6 train is only one block away, with Citi Bike conveniently located across the street!
Please note a storage cage transfers with the sale of the apartment.
This sun-flooded, South-facing 1,663 SF two bedroom, two bath residence features dramatic 10'-2" ceilings and oversized windows bathing each room in natural light.
Thoughtfully designed by architect Workshop/APD, this residence offers an open floor plan configuration with a large living and dining room for entertaining and a distinctive palette of French limestone, silver travertine, and fumed grey oak floors.
Interior details include cove and recessed overhead lighting and 8" solid wood interior doors. The contemporary kitchen features custom cabinetry made from European oak, a polished glassos slab countertop, an antique grey marble slab backsplash, Dornbracht fixtures, a Bertazzoni oven and cooktop, and a Sub-Zero refrigerator, freezer, and wine cooler with dual zones.
The primary bedroom suite features three closets and a spa-like five-fixture bathroom. Primary bathroom details include French limestone flooring and wall tiles, travertine slab backsplash, radiant heated floors by NuHeat, and a WetStyle Cube Collection deep soaking tub. The secondary bathroom details include smoked oak vanity millwork, LED-illuminated medicine cabinet with mirror defogger, and Philippe Starck-designed Hansgrohe fixtures.
Additional features of the apartment include an in-unit washer/dryer, central air-conditioning, and pre-wiring for electric shades (there are currently blackout roller blinds in the bedrooms).
This sought-after building offers a suite of amenities, including a pool, gym, rooftop terrace, game room, and children's playroom. Enjoy easy access to nearby shops and restaurants, just a few blocks to Madison Square Park and Grand Central. Plus, the 6 train is only one block away, with Citi Bike conveniently located across the street!
Please note a storage cage transfers with the sale of the apartment.
Listing Courtesy of Douglas Elliman Real Estate
Care to take a look at this property?
Apartment Features
A/C [Central]
Washer / Dryer
View / Exposure
City Views
South Exposure

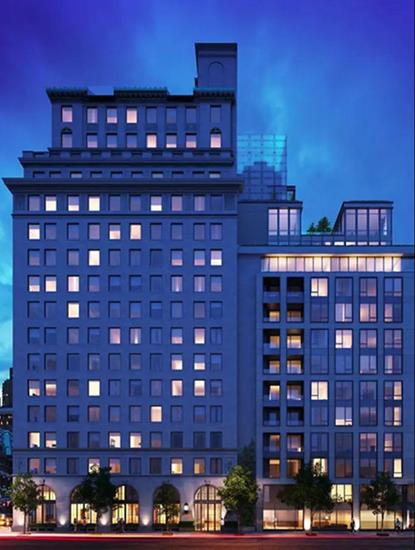
Building Details [88 Lexington Avenue]
Ownership
Condo
Service Level
Full Service
Access
Elevator
Pet Policy
Pets Allowed
Block/Lot
882/21
Building Type
Mid-Rise
Age
Pre-War
Year Built
1927
Floors/Apts
17/89
Building Amenities
Bike Room
Billiards Room
Cinema Room
Fitness Facility
Playroom
Pool
Private Storage
Roof Deck
Sauna
Steam Room
Building Statistics
$ 1,848 APPSF
Closed Sales Data [Last 12 Months]
Mortgage Calculator in [US Dollars]

This information is not verified for authenticity or accuracy and is not guaranteed and may not reflect all real estate activity in the market.
©2025 REBNY Listing Service, Inc. All rights reserved.
Additional building data provided by On-Line Residential [OLR].
All information furnished regarding property for sale, rental or financing is from sources deemed reliable, but no warranty or representation is made as to the accuracy thereof and same is submitted subject to errors, omissions, change of price, rental or other conditions, prior sale, lease or financing or withdrawal without notice. All dimensions are approximate. For exact dimensions, you must hire your own architect or engineer.
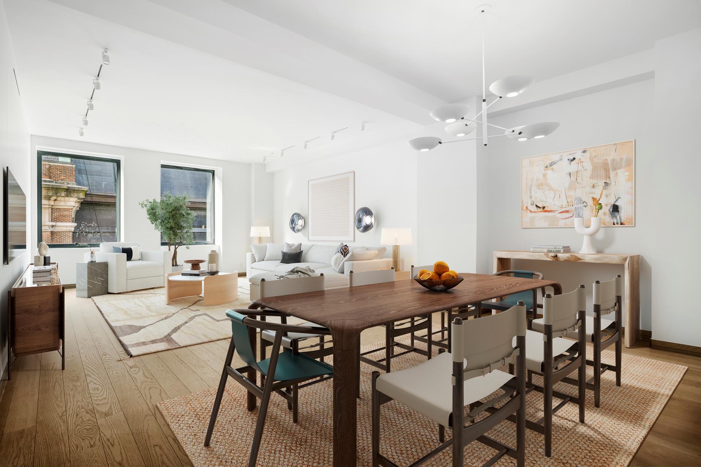
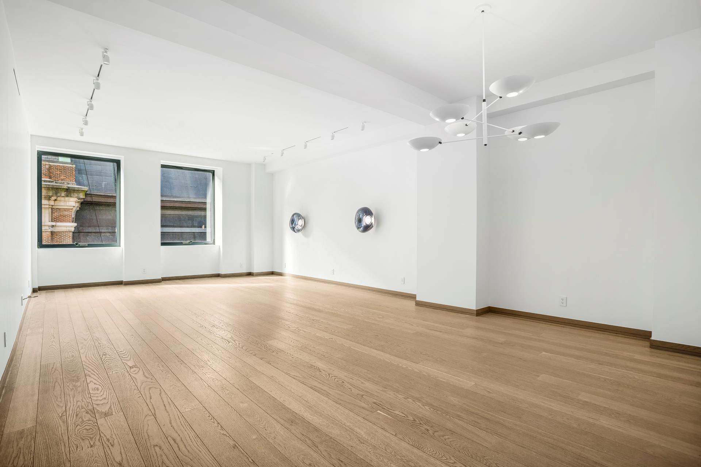
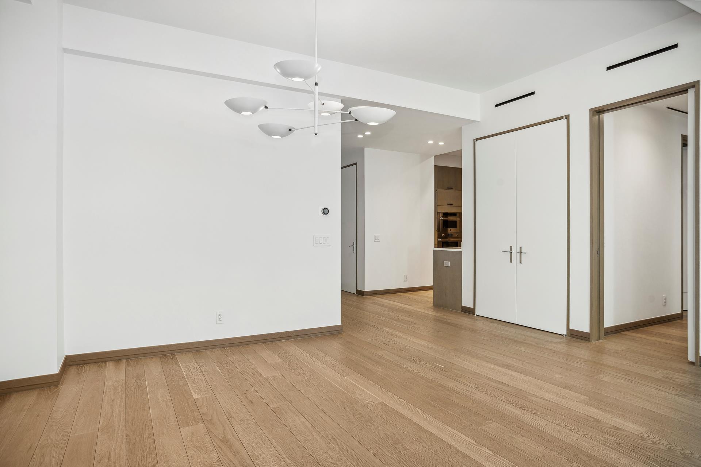
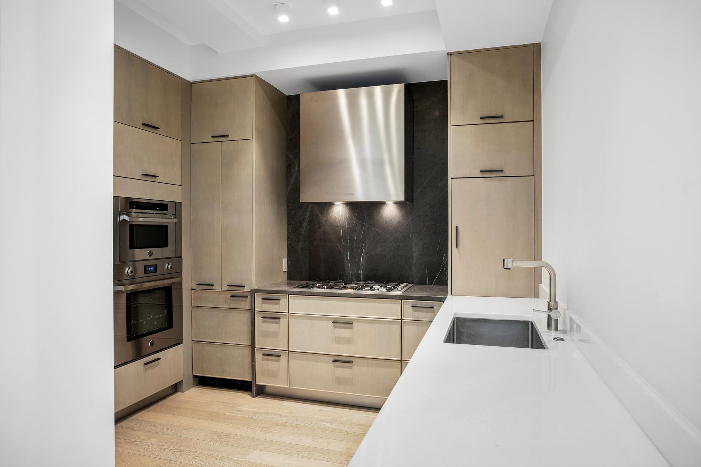
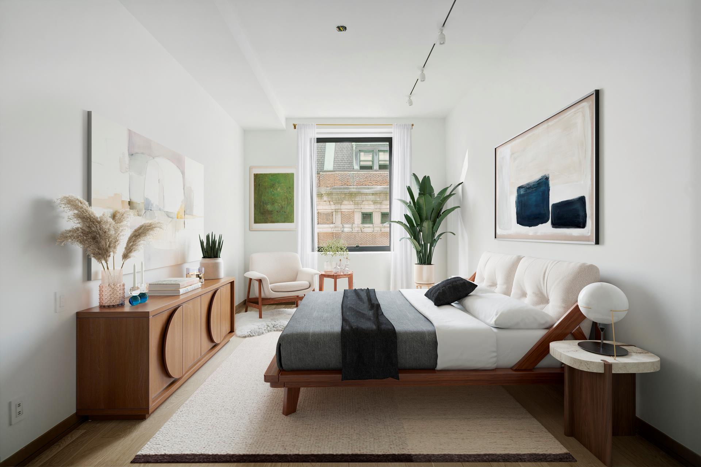
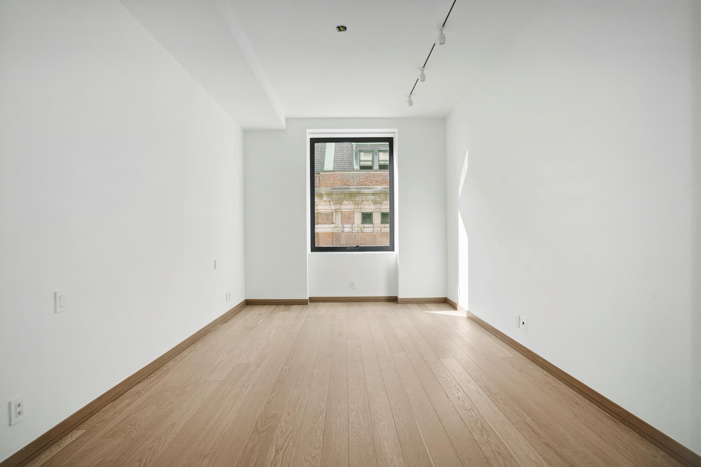
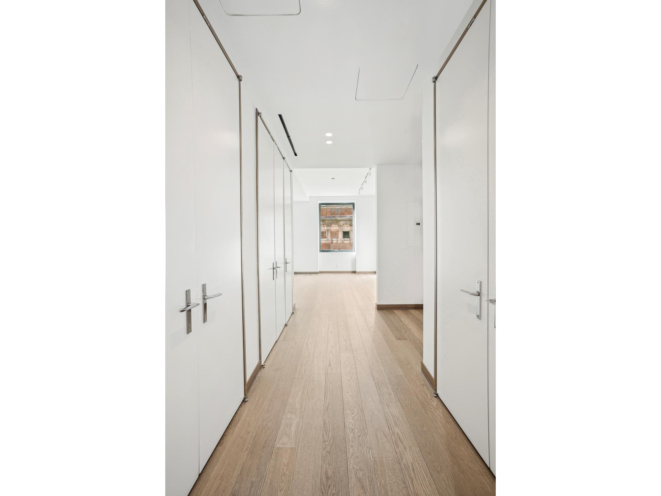
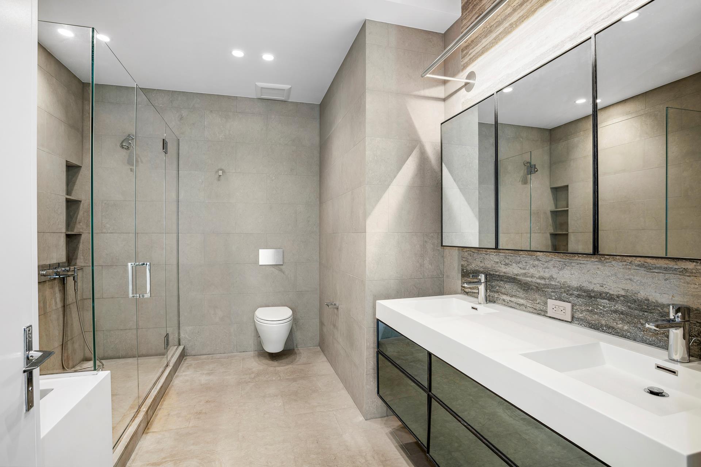
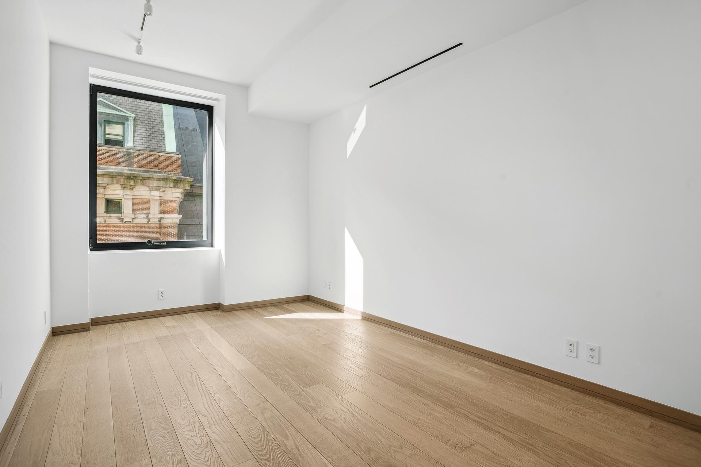
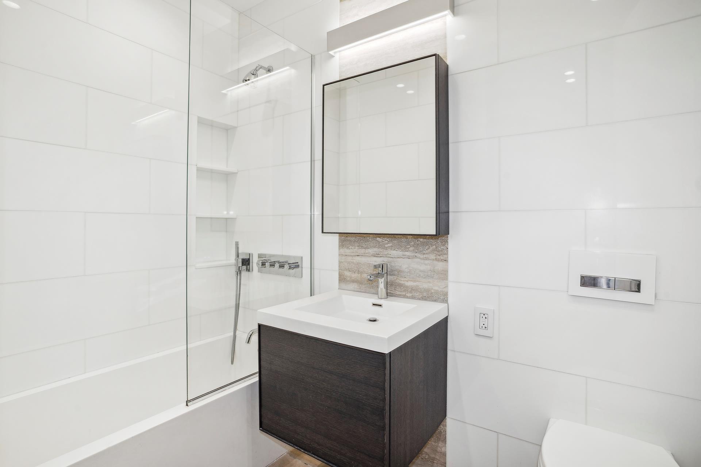
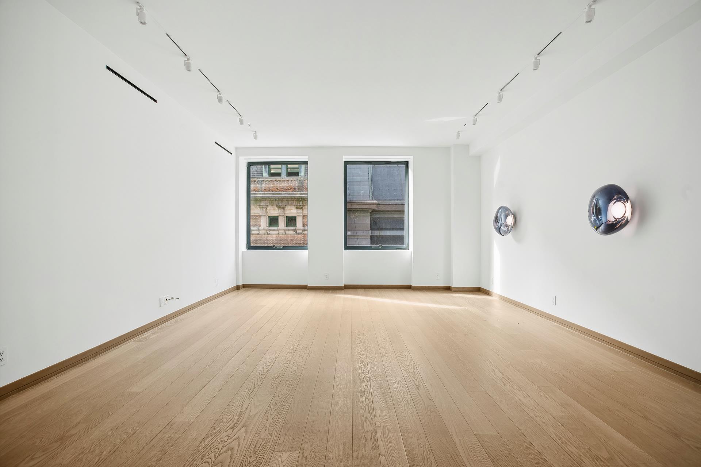
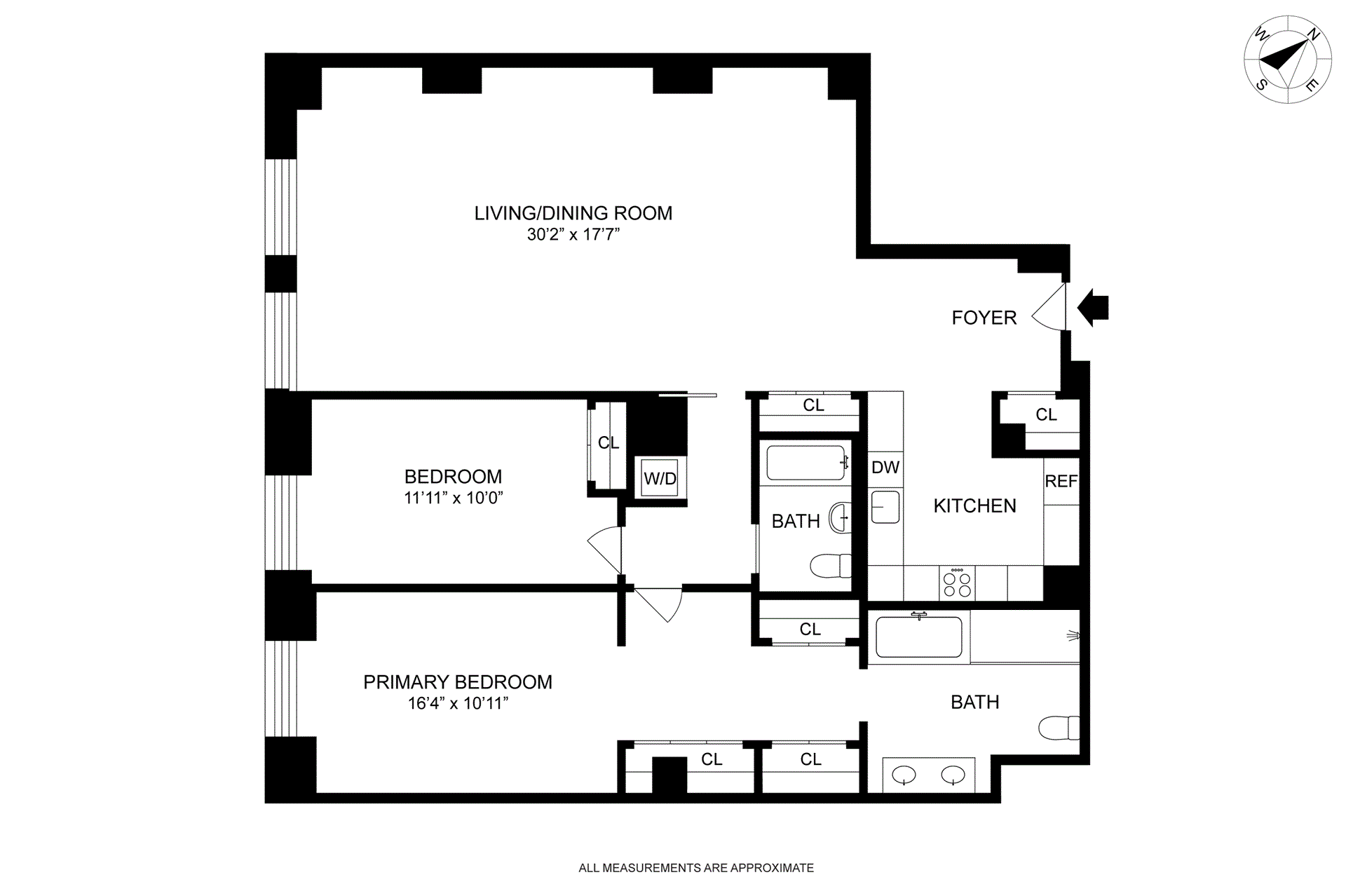

 Fair Housing
Fair Housing
