
38 Stuyvesant Street, 2
E. Greenwich Village | Second Avenue & Third Avenue
Rooms
4
Bedrooms
1
Bathrooms
2
Status
Active
Real Estate Taxes
[Monthly]
$ 2,105
Common Charges [Monthly]
$ 1,454
ASF/ASM
1,385/129
Financing Allowed
90%

Property Description
Experience the perfect harmony of historic charm and modern sophistication in this newly renovated, 1,300-square-foot duplex. Boasting 1 bedroom, 2 bathrooms, and a 200-square-foot outdoor patio, this residence immediately captivates with its soaring ceilings and open, airy ambiance. The eat-in, windowed kitchen is a chef’s dream, featuring Danby honed marble countertops, a Bosch range, microwave, and dishwasher, plus a Liebherr refrigerator. Wide-plank oak floors infuse warmth and elegance, complemented by custom lighting fixtures that cast a soft and inviting glow.
Designed with both comfort and privacy in mind, the main level presents a generously sized bedroom—easily accommodating a king bed, night table, and dresser—alongside a spacious living area ideally suited for entertaining or peaceful relaxation. The open-concept kitchen’s top-of-the-line Bosch appliances and ample storage further enhance its culinary appeal.
Descending a straight staircase reveals a versatile open space with its own separate entrance and windowed exposure, perfect for a den or home office. This level also includes a full bathroom with stall shower, in-unit washer/dryer, and abundant storage.
The impeccable renovation merges timeless architectural details with contemporary finishes, offering an exceptional living experience. Residents benefit from a common roof deck and patio, all while enjoying the vibrant spirit of the Village.
Nestled in the historic St. Mark’s District, on the city’s only perfectly east-west street, this home dates back to 18th-century New York. Whole Foods, Trader Joe’s, and the lively Union Square Farmers Market are all within walking distance, alongside quaint mom-and-pop shops. Nearby academic institutions include Cooper Union, NYU, Parsons, and SVA, with easy transportation on the 4 and 6 train lines, Union Square Station, and the Second Avenue bus.
Don’t miss the opportunity to make this duplex your own—and to negotiate a price that fits your vision—while immersing yourself in the rich cultural tapestry of one of Manhattan’s most storied neighborhoods.
Designed with both comfort and privacy in mind, the main level presents a generously sized bedroom—easily accommodating a king bed, night table, and dresser—alongside a spacious living area ideally suited for entertaining or peaceful relaxation. The open-concept kitchen’s top-of-the-line Bosch appliances and ample storage further enhance its culinary appeal.
Descending a straight staircase reveals a versatile open space with its own separate entrance and windowed exposure, perfect for a den or home office. This level also includes a full bathroom with stall shower, in-unit washer/dryer, and abundant storage.
The impeccable renovation merges timeless architectural details with contemporary finishes, offering an exceptional living experience. Residents benefit from a common roof deck and patio, all while enjoying the vibrant spirit of the Village.
Nestled in the historic St. Mark’s District, on the city’s only perfectly east-west street, this home dates back to 18th-century New York. Whole Foods, Trader Joe’s, and the lively Union Square Farmers Market are all within walking distance, alongside quaint mom-and-pop shops. Nearby academic institutions include Cooper Union, NYU, Parsons, and SVA, with easy transportation on the 4 and 6 train lines, Union Square Station, and the Second Avenue bus.
Don’t miss the opportunity to make this duplex your own—and to negotiate a price that fits your vision—while immersing yourself in the rich cultural tapestry of one of Manhattan’s most storied neighborhoods.
Experience the perfect harmony of historic charm and modern sophistication in this newly renovated, 1,300-square-foot duplex. Boasting 1 bedroom, 2 bathrooms, and a 200-square-foot outdoor patio, this residence immediately captivates with its soaring ceilings and open, airy ambiance. The eat-in, windowed kitchen is a chef’s dream, featuring Danby honed marble countertops, a Bosch range, microwave, and dishwasher, plus a Liebherr refrigerator. Wide-plank oak floors infuse warmth and elegance, complemented by custom lighting fixtures that cast a soft and inviting glow.
Designed with both comfort and privacy in mind, the main level presents a generously sized bedroom—easily accommodating a king bed, night table, and dresser—alongside a spacious living area ideally suited for entertaining or peaceful relaxation. The open-concept kitchen’s top-of-the-line Bosch appliances and ample storage further enhance its culinary appeal.
Descending a straight staircase reveals a versatile open space with its own separate entrance and windowed exposure, perfect for a den or home office. This level also includes a full bathroom with stall shower, in-unit washer/dryer, and abundant storage.
The impeccable renovation merges timeless architectural details with contemporary finishes, offering an exceptional living experience. Residents benefit from a common roof deck and patio, all while enjoying the vibrant spirit of the Village.
Nestled in the historic St. Mark’s District, on the city’s only perfectly east-west street, this home dates back to 18th-century New York. Whole Foods, Trader Joe’s, and the lively Union Square Farmers Market are all within walking distance, alongside quaint mom-and-pop shops. Nearby academic institutions include Cooper Union, NYU, Parsons, and SVA, with easy transportation on the 4 and 6 train lines, Union Square Station, and the Second Avenue bus.
Don’t miss the opportunity to make this duplex your own—and to negotiate a price that fits your vision—while immersing yourself in the rich cultural tapestry of one of Manhattan’s most storied neighborhoods.
Designed with both comfort and privacy in mind, the main level presents a generously sized bedroom—easily accommodating a king bed, night table, and dresser—alongside a spacious living area ideally suited for entertaining or peaceful relaxation. The open-concept kitchen’s top-of-the-line Bosch appliances and ample storage further enhance its culinary appeal.
Descending a straight staircase reveals a versatile open space with its own separate entrance and windowed exposure, perfect for a den or home office. This level also includes a full bathroom with stall shower, in-unit washer/dryer, and abundant storage.
The impeccable renovation merges timeless architectural details with contemporary finishes, offering an exceptional living experience. Residents benefit from a common roof deck and patio, all while enjoying the vibrant spirit of the Village.
Nestled in the historic St. Mark’s District, on the city’s only perfectly east-west street, this home dates back to 18th-century New York. Whole Foods, Trader Joe’s, and the lively Union Square Farmers Market are all within walking distance, alongside quaint mom-and-pop shops. Nearby academic institutions include Cooper Union, NYU, Parsons, and SVA, with easy transportation on the 4 and 6 train lines, Union Square Station, and the Second Avenue bus.
Don’t miss the opportunity to make this duplex your own—and to negotiate a price that fits your vision—while immersing yourself in the rich cultural tapestry of one of Manhattan’s most storied neighborhoods.
Listing Courtesy of Time Equities, Inc.
Care to take a look at this property?
Apartment Features
A/C [Central]
Washer / Dryer
Outdoor
Private Garden
View / Exposure
North, South, West Exposures


Building Details [38 Stuyvesant Street]
Ownership
Condo
Service Level
Voice Intercom
Access
Walk-up
Pet Policy
Pets Allowed
Block/Lot
465/7501
Building Type
Low-Rise
Age
Pre-War
Year Built
1900
Floors/Apts
6/12
Building Amenities
Roof Deck
Mortgage Calculator in [US Dollars]

This information is not verified for authenticity or accuracy and is not guaranteed and may not reflect all real estate activity in the market.
©2025 REBNY Listing Service, Inc. All rights reserved.
Additional building data provided by On-Line Residential [OLR].
All information furnished regarding property for sale, rental or financing is from sources deemed reliable, but no warranty or representation is made as to the accuracy thereof and same is submitted subject to errors, omissions, change of price, rental or other conditions, prior sale, lease or financing or withdrawal without notice. All dimensions are approximate. For exact dimensions, you must hire your own architect or engineer.
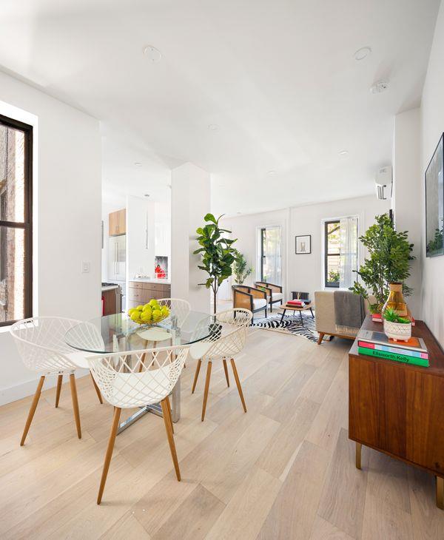
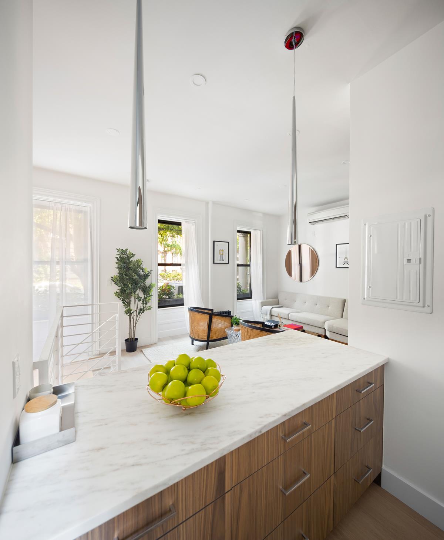
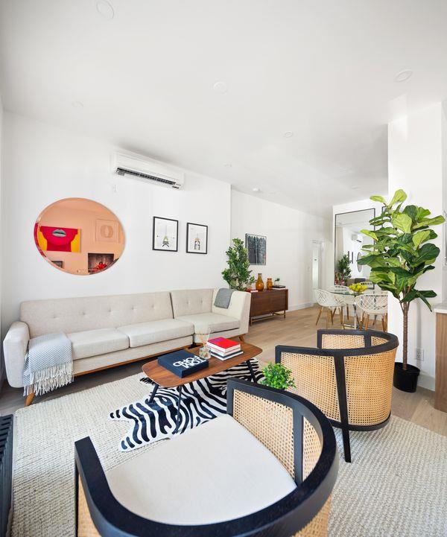
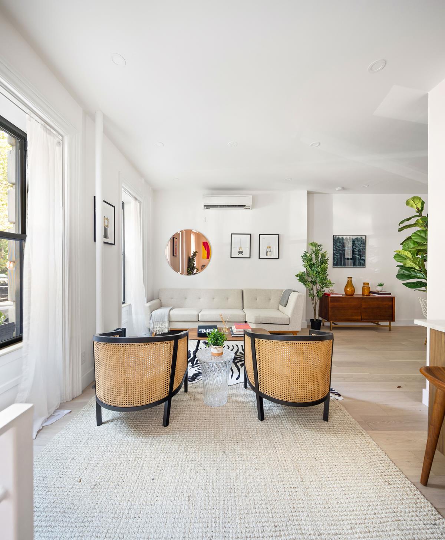
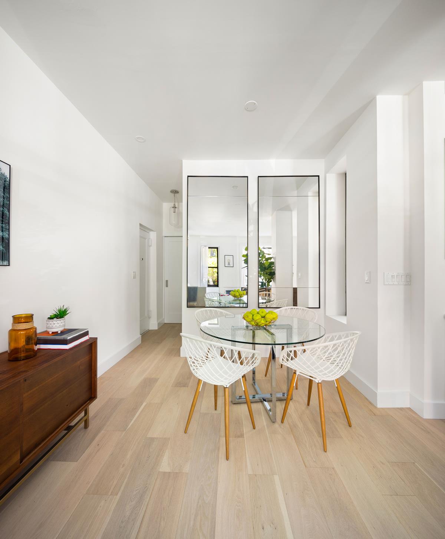
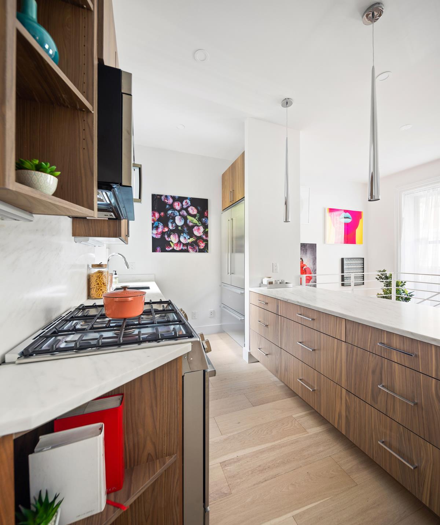
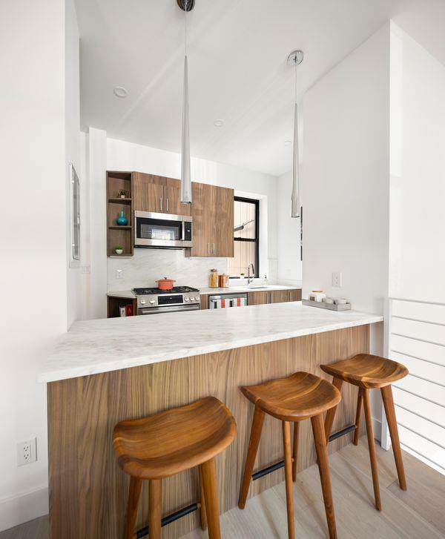
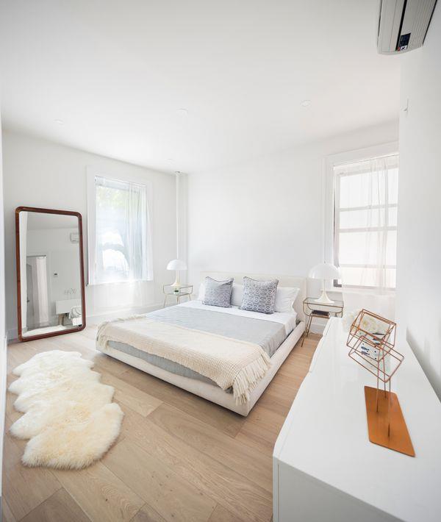

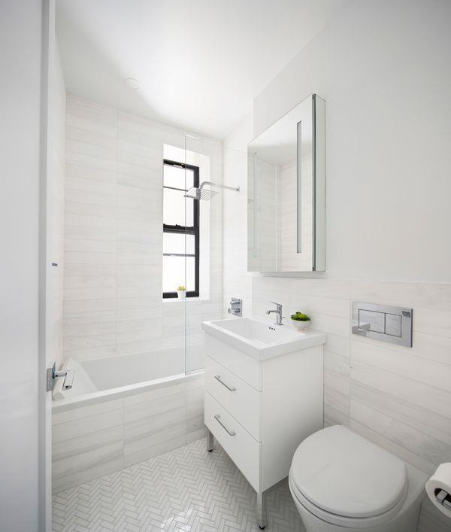
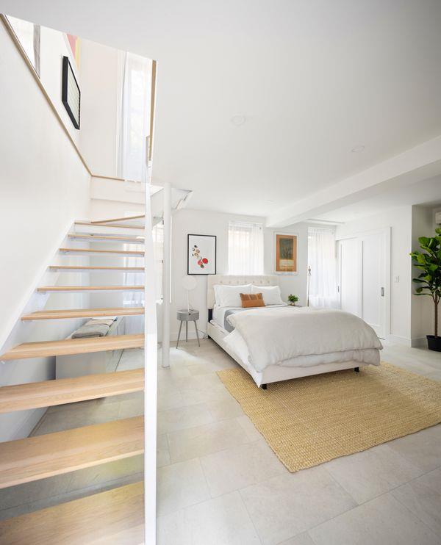
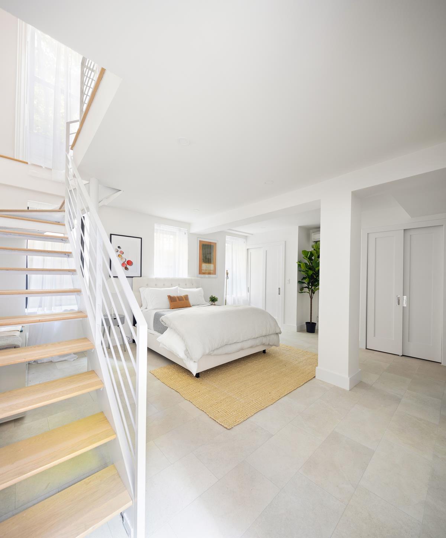
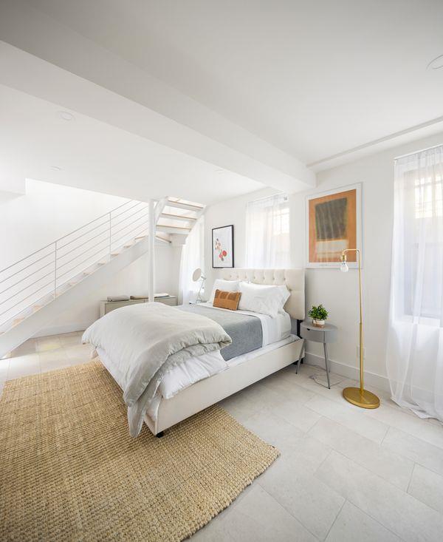
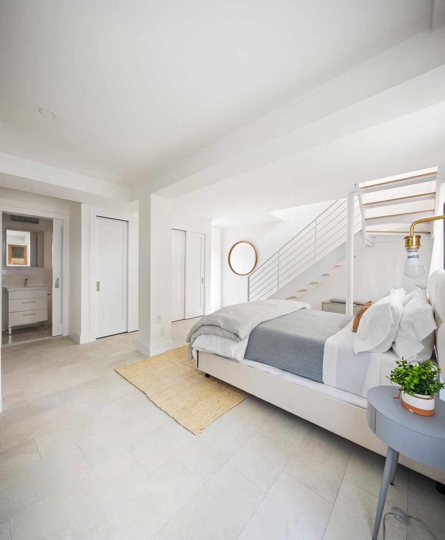
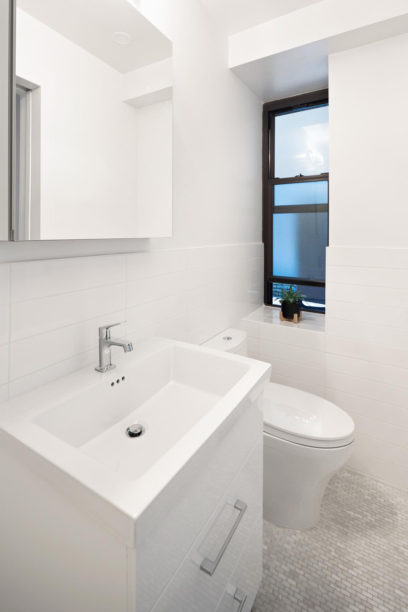
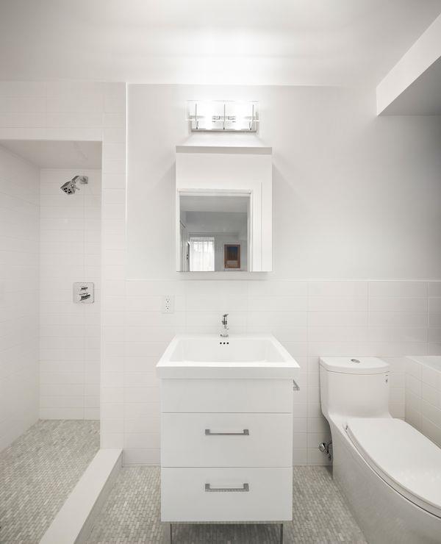
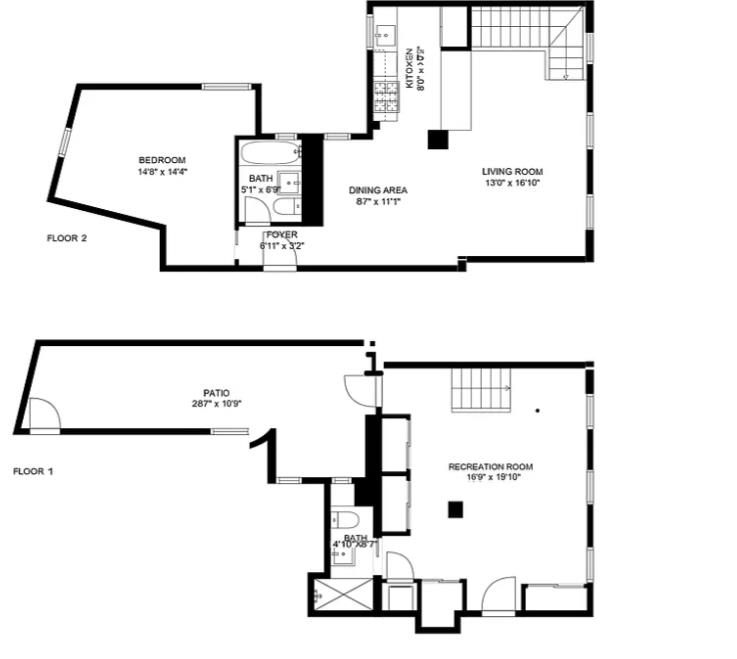
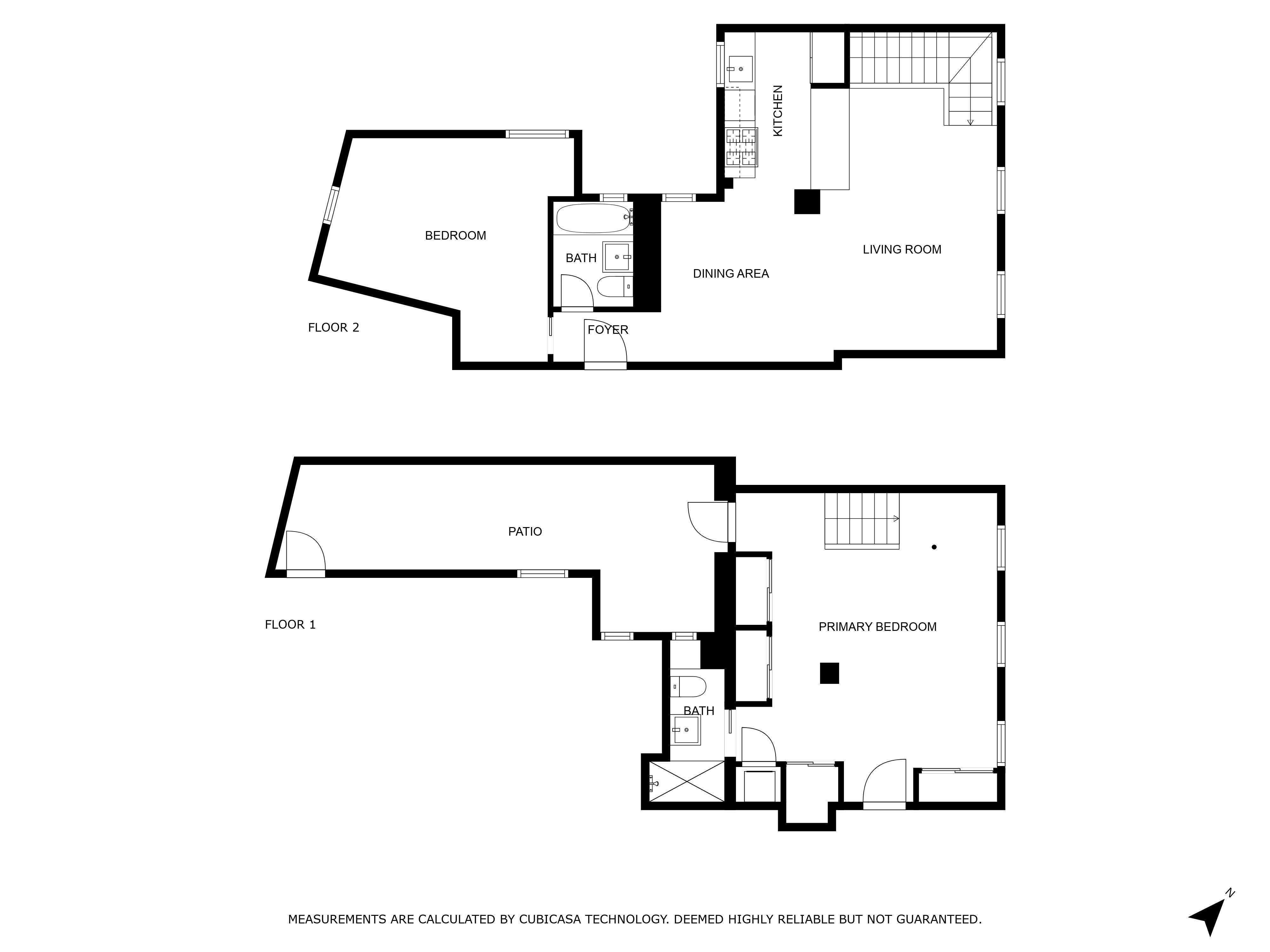

 Fair Housing
Fair Housing
